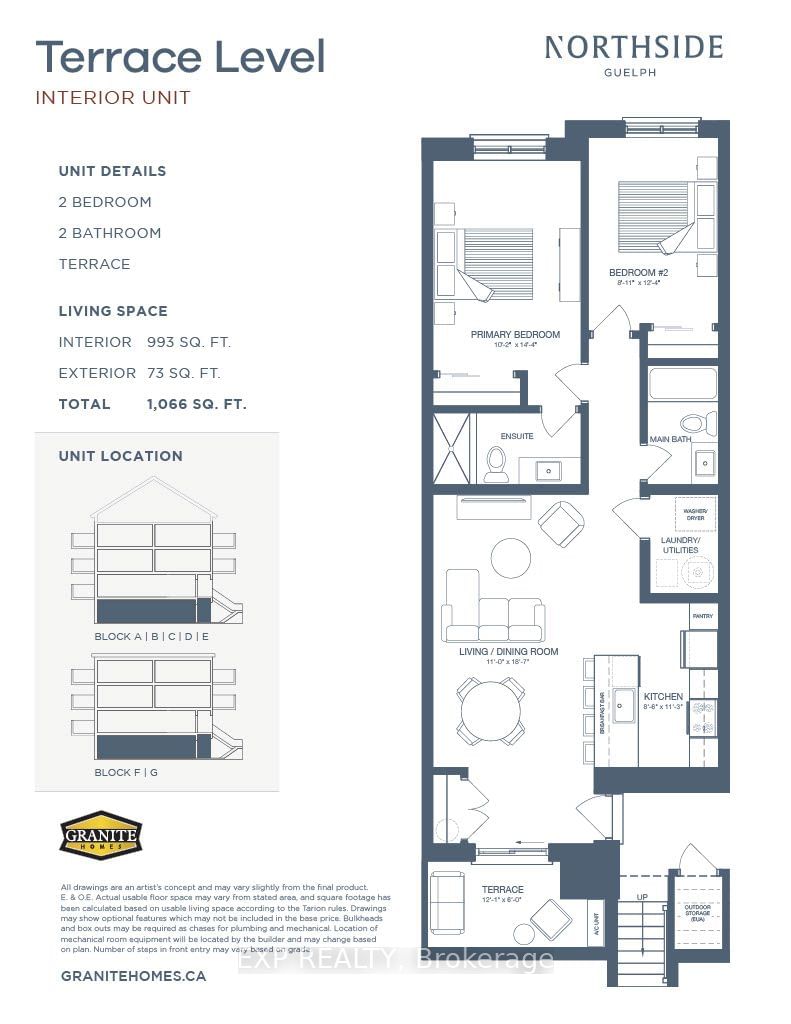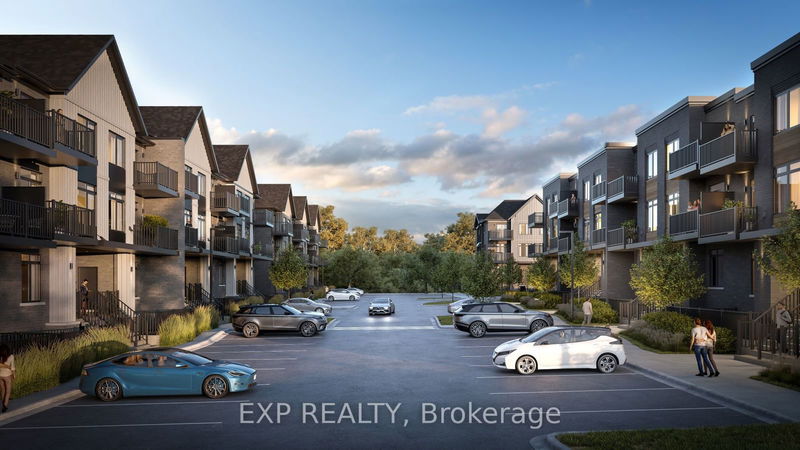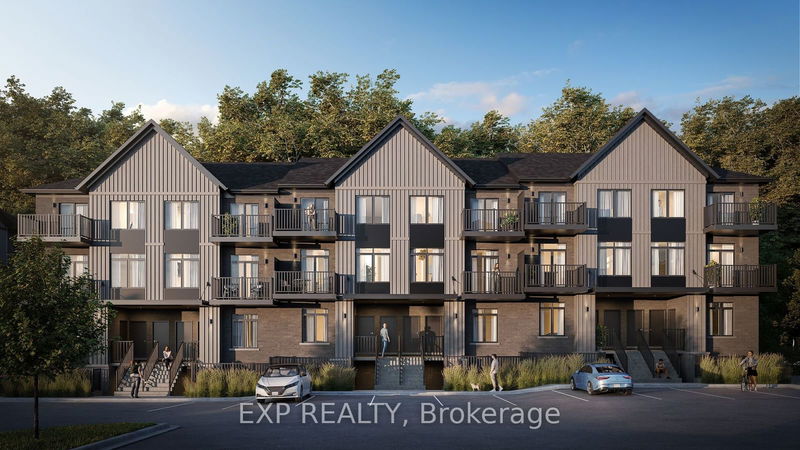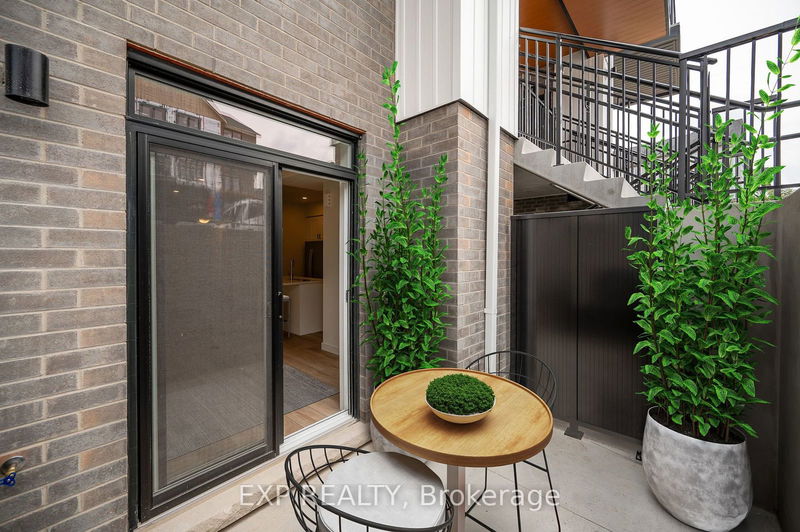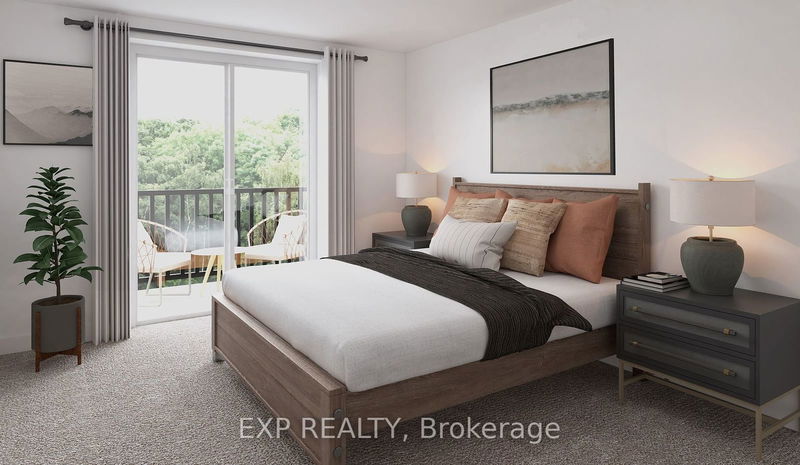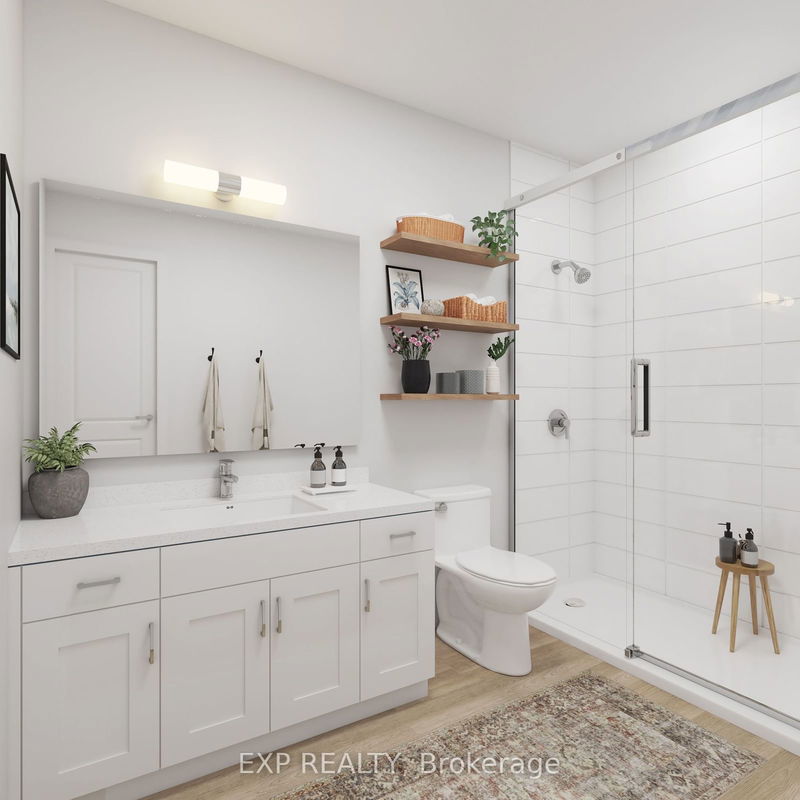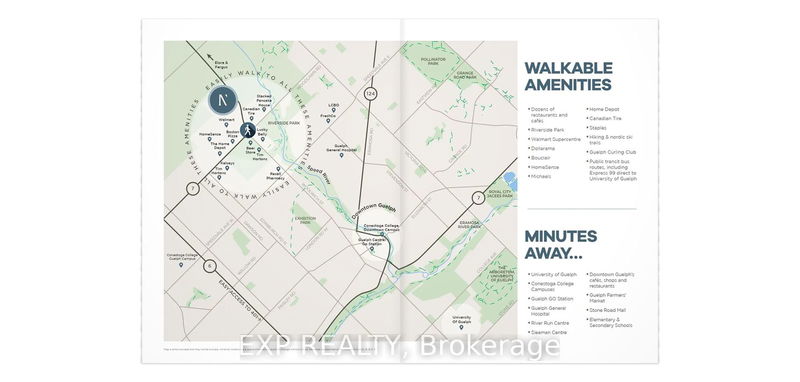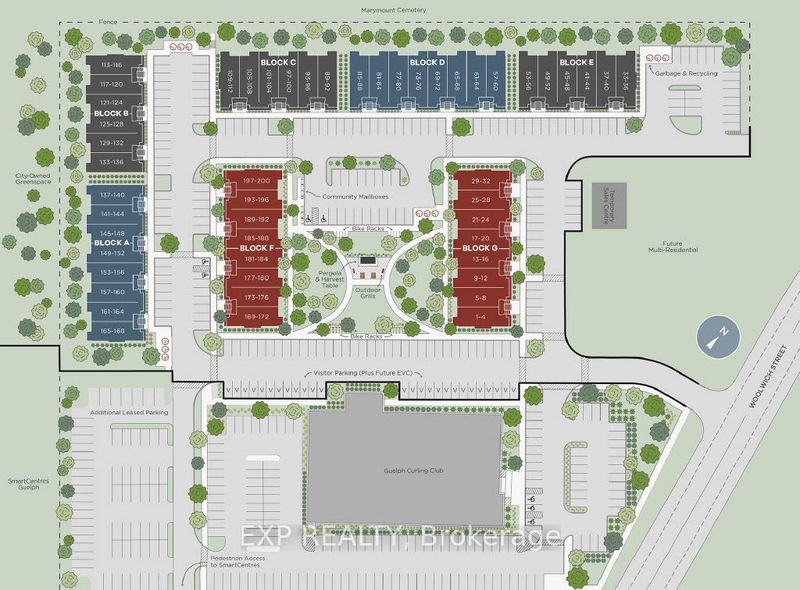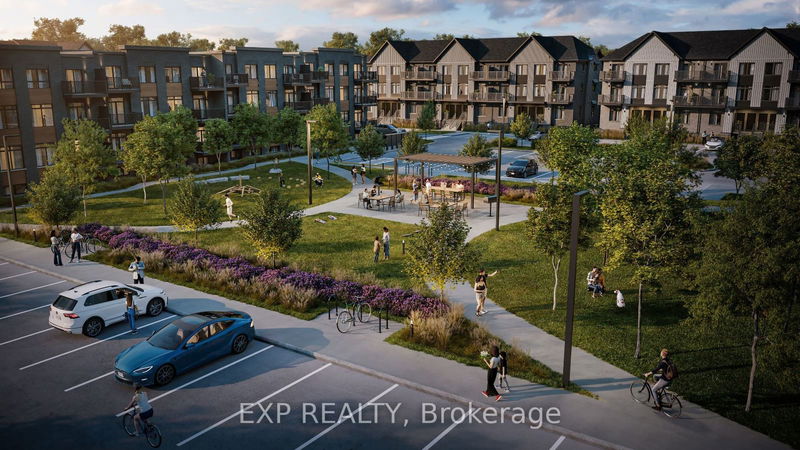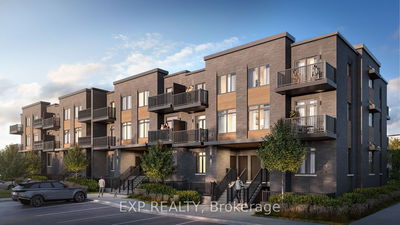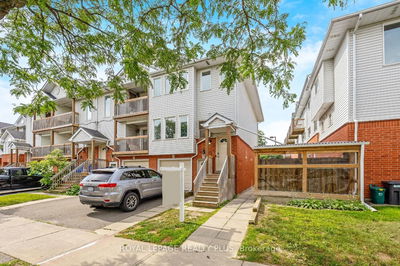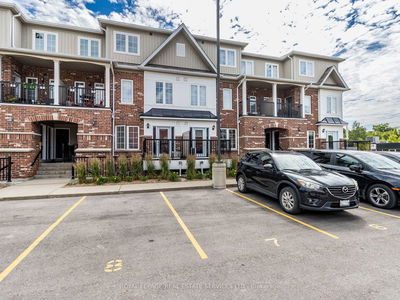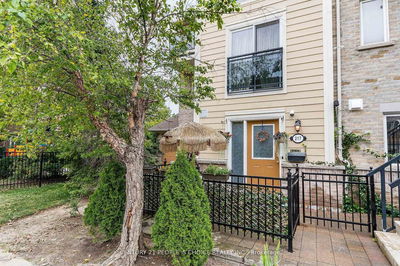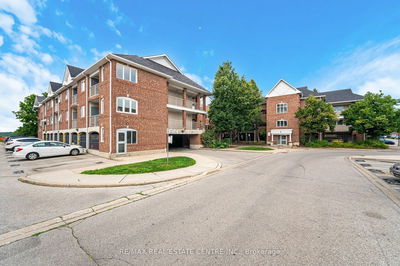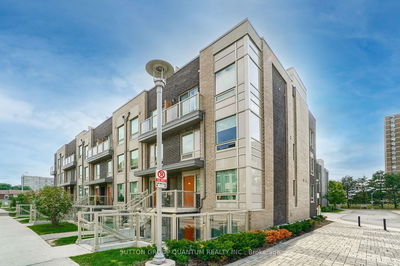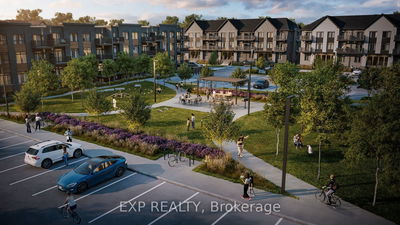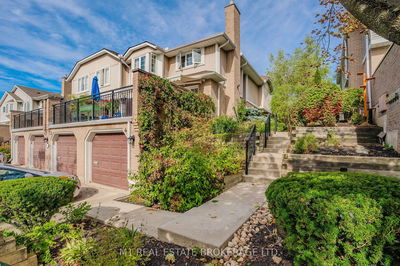The highly anticipated Block B, backing onto greenspace, is now being released at Northside, presented by award-winning builder, Granite Homes. SPECIAL PROMOTION of two years free condo fees for a limited time. This Terrace Level Unit has two beds and two baths over 993 square feet of main floor living, with an additional 73 sq ft of outdoor space and a private outdoor storage unit! You will be impressed by the standard finishes - 9 ft ceilings throughout this unit, Luxury Vinyl Plank Flooring in the foyer, kitchen, bathrooms, and living/dining; polished quartz counters in the kitchen and baths, stainless steel kitchen appliances, plus a washer and dryer included. There are flexible parking options for 1 or 2 vehicles you can purchase a parking space for $25,000 and/or lease a space for $100/month plus HST. Extended deposit with only 5% due at firming and 5% in 120 days. The project is adjacent to Smart Centre Guelph and consists of 200 one-storey flats and two-storey stacked townhomes ranging from 869 square feet 1152 square feet. Common amenities also include green space with integrated pathways and pergola. Located in a peaceful suburban setting with the excitement of urban accessibility in this highly convenient location next to grocery, shopping, and restaurants. Visit the on-site sales centre or contact us for a full package of floor plans, pricing, site map, and area features. Occupancy is expected for the Fall of 2025.
详情
- 上市时间: Wednesday, September 11, 2024
- 城市: Guelph
- 社区: Northwest Industrial Park
- 交叉路口: Woolwich Street north of Woodlawn Road East
- 详细地址: B120-824 Woolwich Street, Guelph, N1H 1G8, Ontario, Canada
- 客厅: Combined W/Dining, W/O To Terrace
- 厨房: Breakfast Bar
- 挂盘公司: Exp Realty - Disclaimer: The information contained in this listing has not been verified by Exp Realty and should be verified by the buyer.


