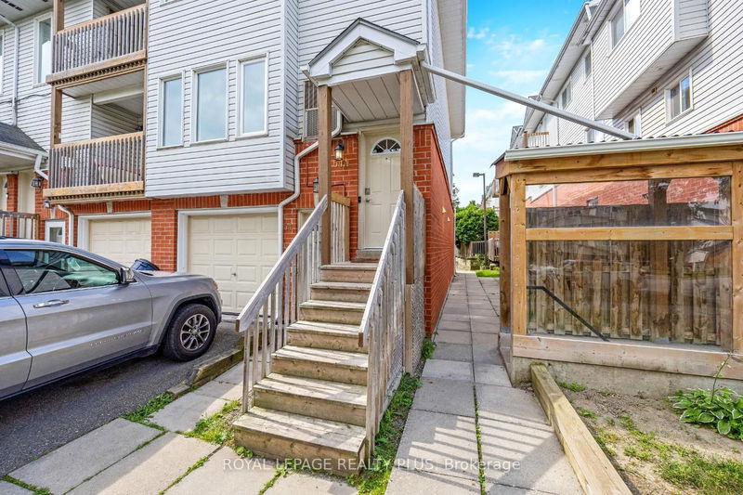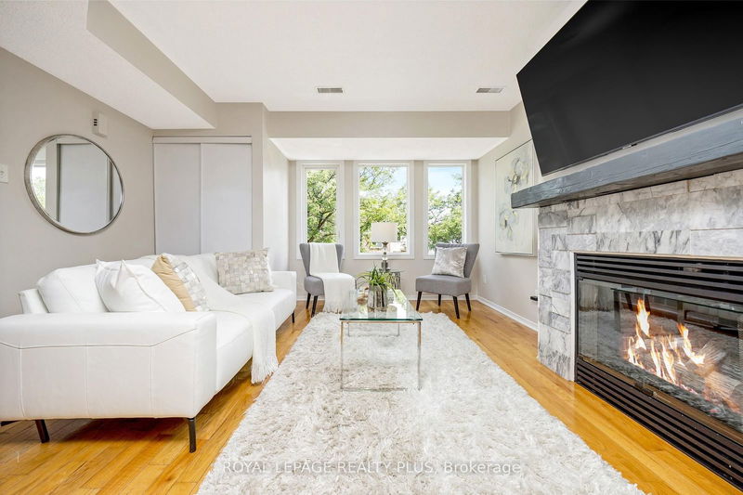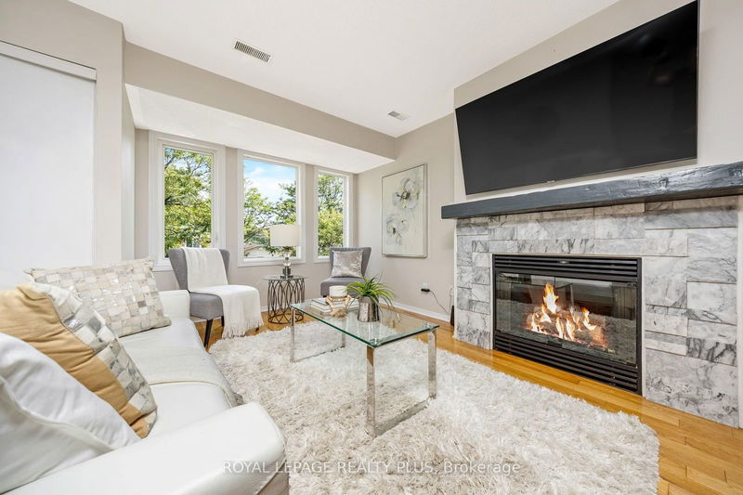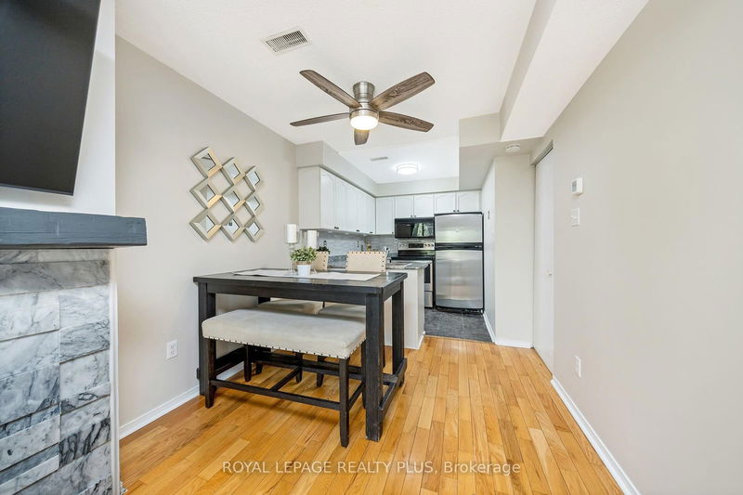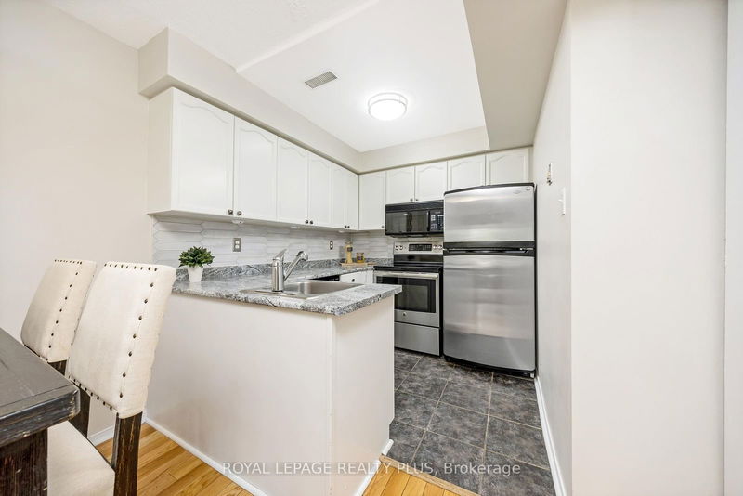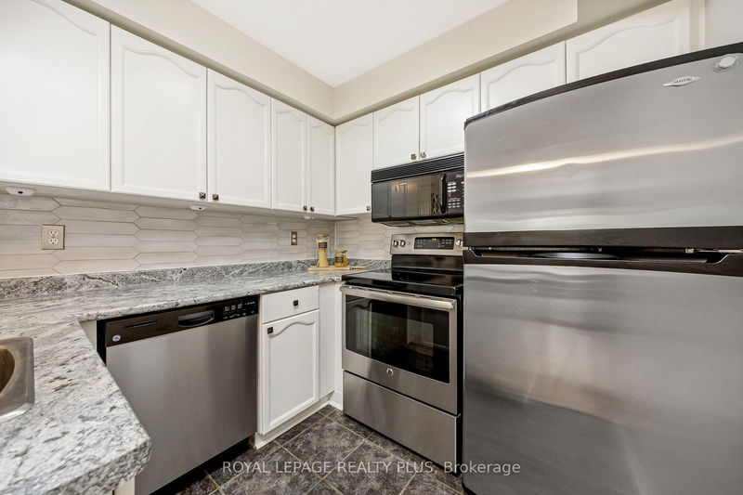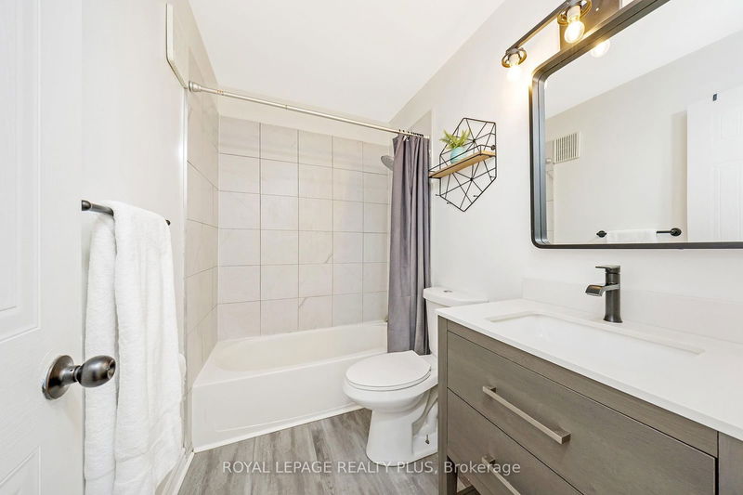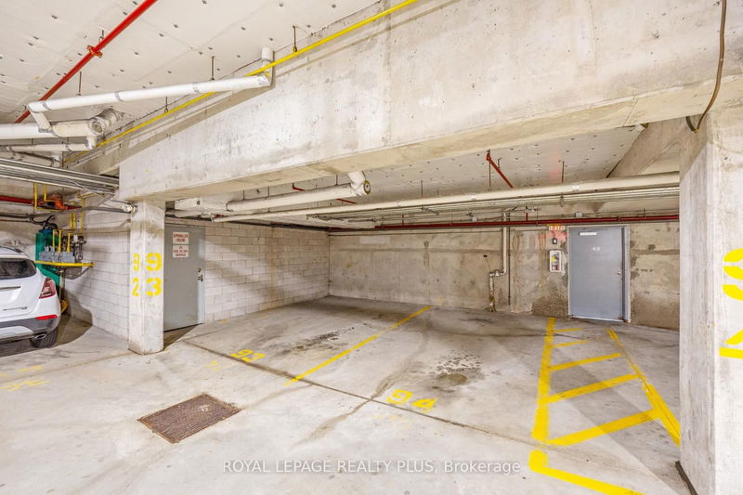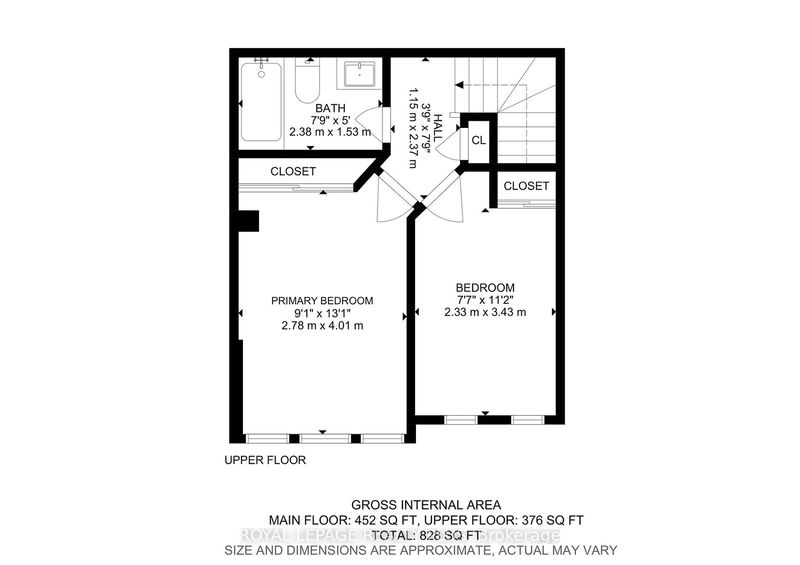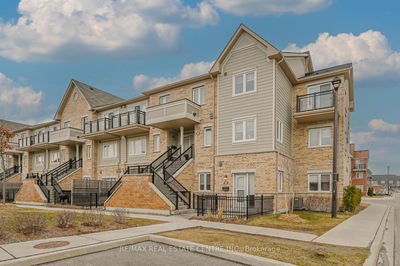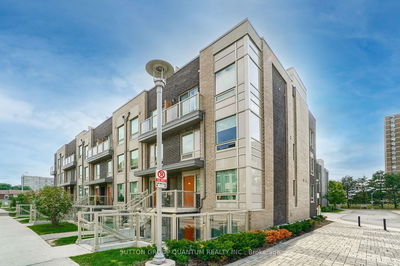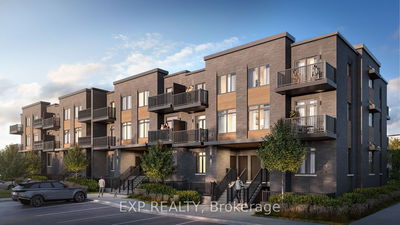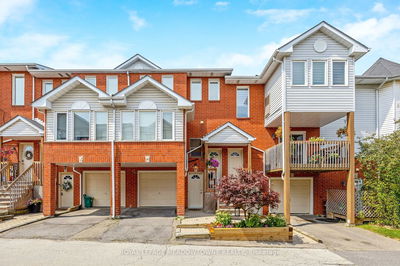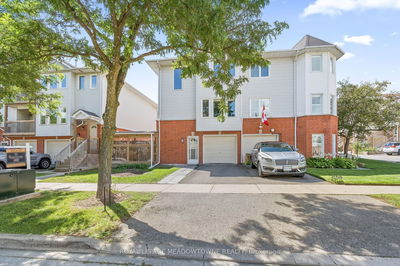Calling first-time buyers and investors! Offering a blend of comfort and convenience, this two-bedroom end-unit stacked condo townhouse is only steps from the underground parking stairwell. Be welcomed into the open concept living, dining, and kitchen, featuring a beautiful newly refaced gas fireplace with a marble surround and wood mantle, creating a cozy space for gatherings. The modern kitchen is equipped with stainless steel appliances, and updated laminate counters and tile backsplash. Convenient main floor laundry closet with additional storage space. Ascend the broadloom stairs to the upper level with two spacious bedrooms and an updated 4-piece family bathroom. Enjoy the benefit of low condo fees and two owned underground parking spaces. Located within walking distance to parks, the GO train, shopping, and the scenic Credit River. Whether you're starting out or looking for a solid investment, this townhouse offers a practical and comfortable living experience in a convenient location.
详情
- 上市时间: Friday, July 26, 2024
- 3D看房: View Virtual Tour for 54A Stewart MacLaren Road
- 城市: Halton Hills
- 社区: Georgetown
- 详细地址: 54A Stewart MacLaren Road, Halton Hills, L7G 5L9, Ontario, Canada
- 客厅: Hardwood Floor, Gas Fireplace, Open Concept
- 厨房: Tile Floor, Stainless Steel Appl, Open Concept
- 挂盘公司: Royal Lepage Realty Plus - Disclaimer: The information contained in this listing has not been verified by Royal Lepage Realty Plus and should be verified by the buyer.



