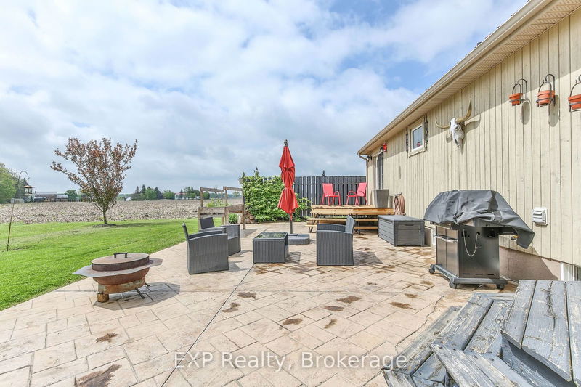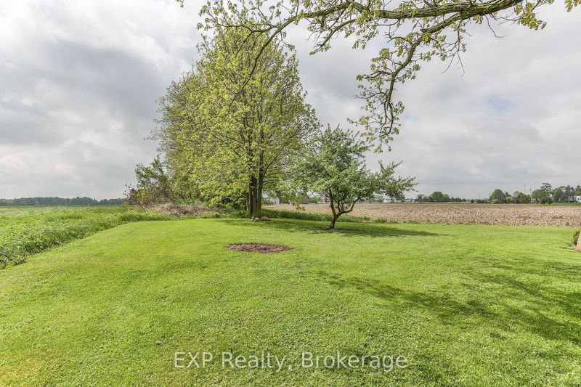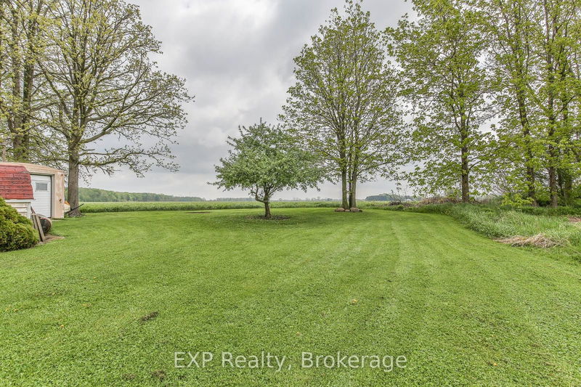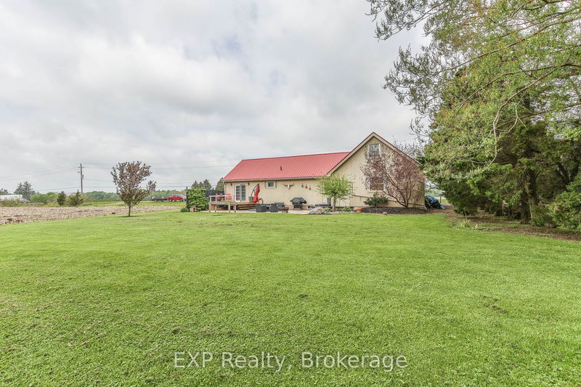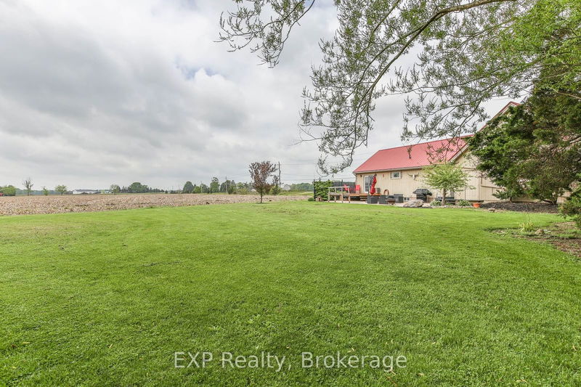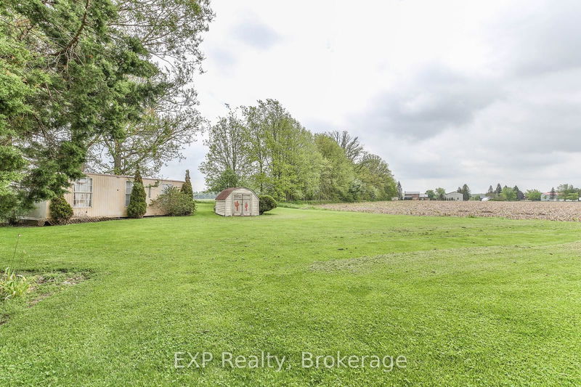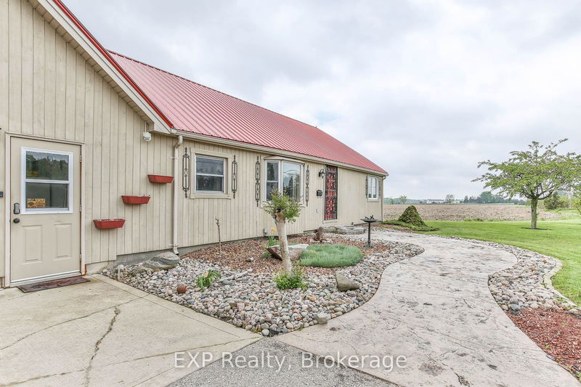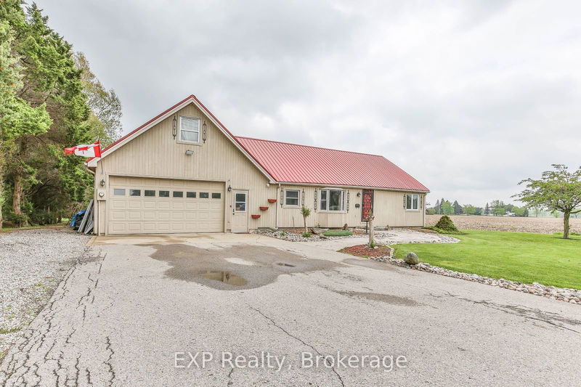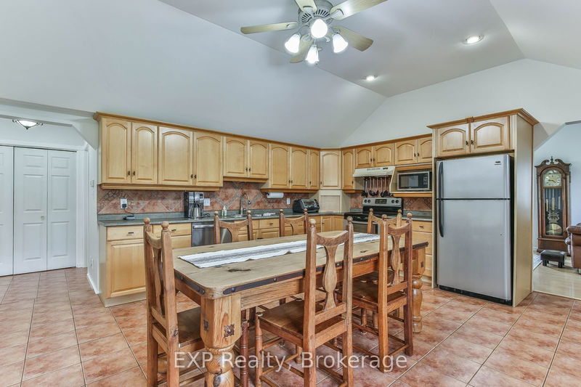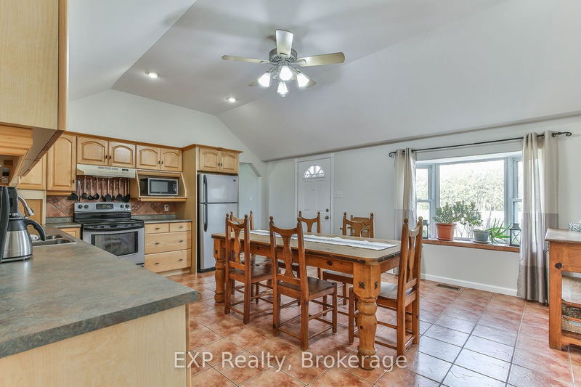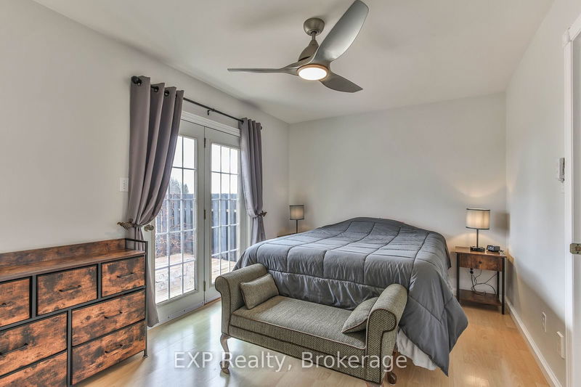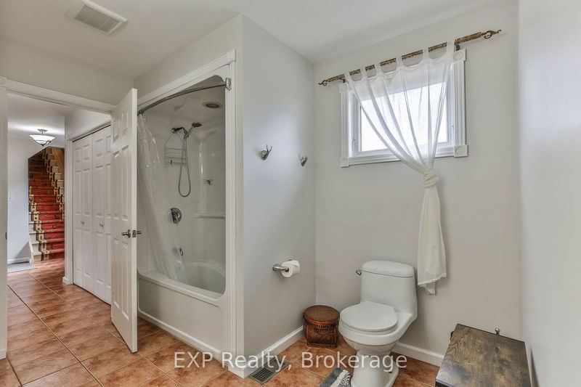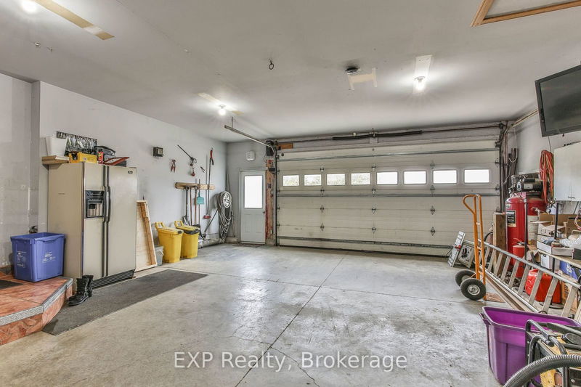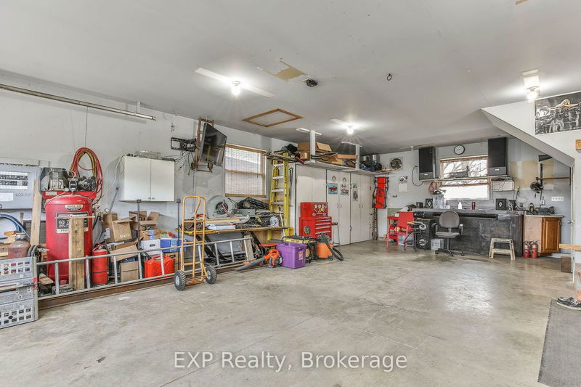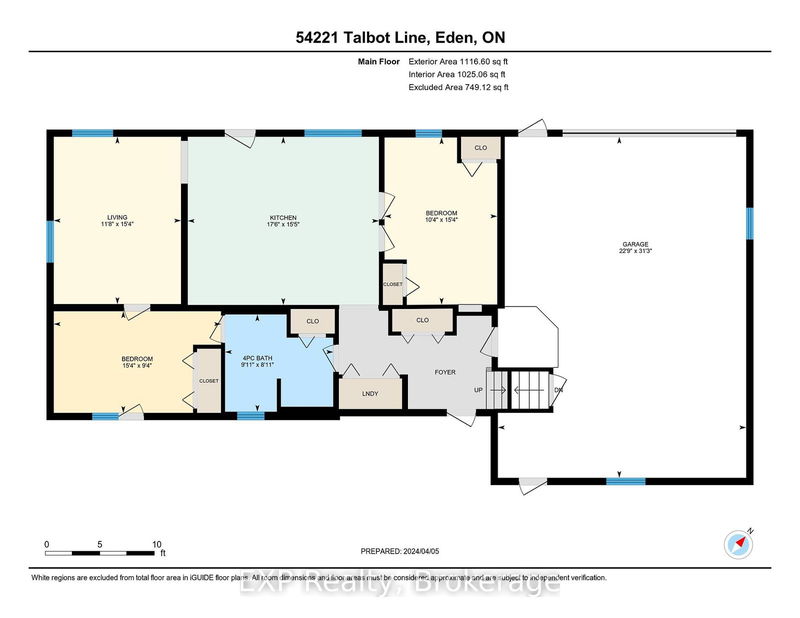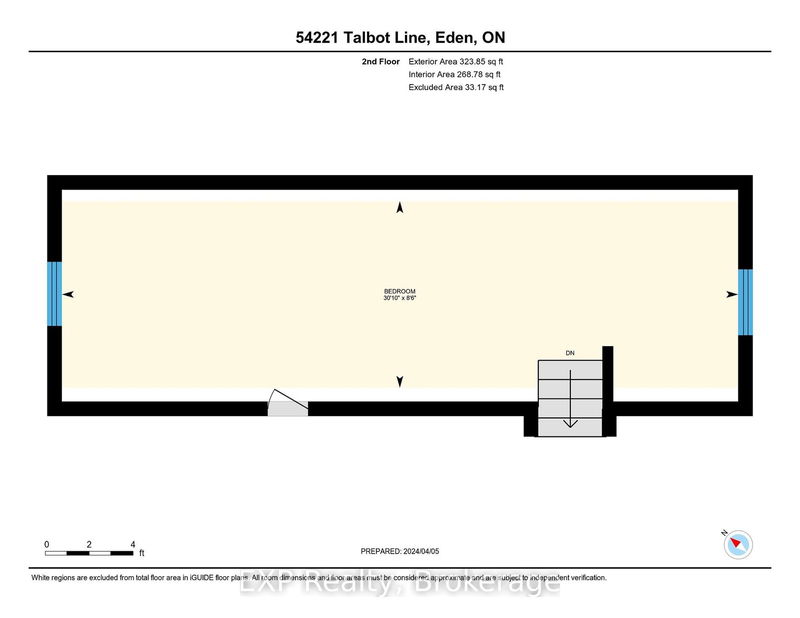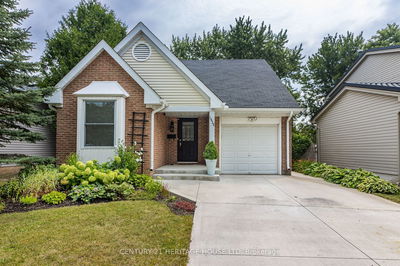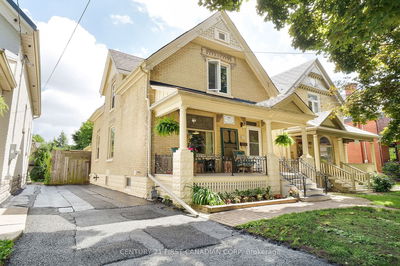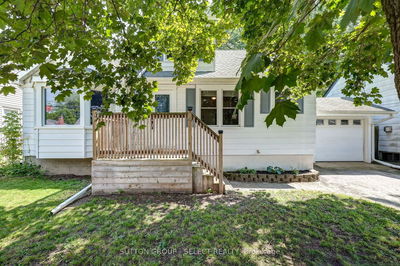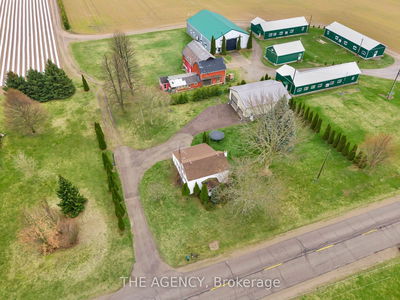Welcome to your serene slice of country paradise, nestled between the charming towns of Tillsonburg and Aylmer. Here, the gentle breeze carries whispers of tranquility, creating an oasis of peace and calm. Embrace the allure of rural living without compromising on convenience, thanks to easy access to the 401 via near by Culloden Rd. Step inside this inviting home and discover a kitchen that invites gatherings and culinary adventures, perfect for creating cherished memories with loved ones. The heart of the home, this kitchen is where laughter and delicious aromas intertwine. With 3 generously-sized bedrooms, each offering a haven of comfort and restfulness, you'll find your personal retreat in every corner. The primary stands out, featuring ensuite privileges and French doors that open to the serene embrace of your backyard, where natures beauty greets you every morning. Enjoy effortless living with the convenience of main floor laundry, making daily chores a breeze. Flexibility is key here, with the potential to easily restore a fourth bedroom, providing ample space for growing families or accommodating guests. For the hobbyist, the spacious attached garage awaits, ready to welcome your passions and projects. Outside, a stamped concrete patio invites you to linger, offering panoramic views of lush fields that stretch as far as the eye can see. Whether your enjoying a quiet morning coffee or hosting an evening barbecue, this outdoor space is designed for relaxation. Indulge in the serenity of this idyllic retreat, where the stresses of modern life melt away amidst the beauty of nature. Discover the perfect balance of rural charm and contemporary comfort, where every day feels like a getaway. Your dream country home awaits, ready to welcome you with open arms and the promise of tranquility.
详情
- 上市时间: Wednesday, May 15, 2024
- 城市: Bayham
- 社区: Rural Bayham
- 交叉路口: 54221 Talbot Line, West of Culloden Rd
- 详细地址: 54221 Talbot Line, Bayham, N0J 1H0, Ontario, Canada
- 厨房: Main
- 客厅: Main
- 挂盘公司: Exp Realty - Disclaimer: The information contained in this listing has not been verified by Exp Realty and should be verified by the buyer.

