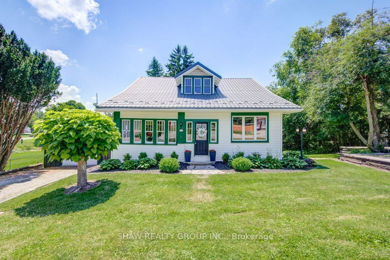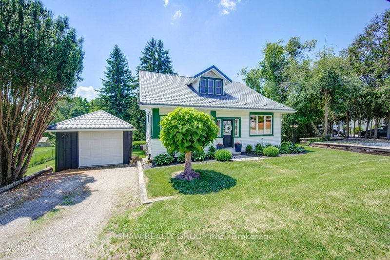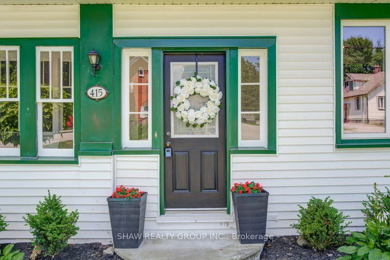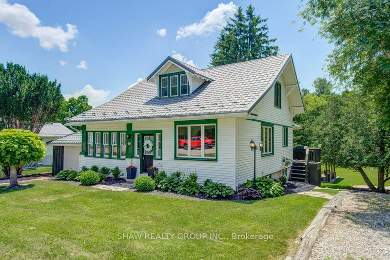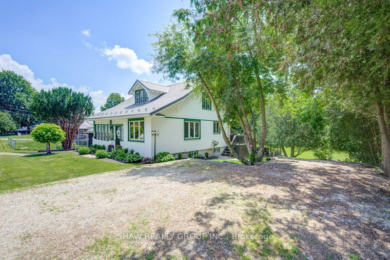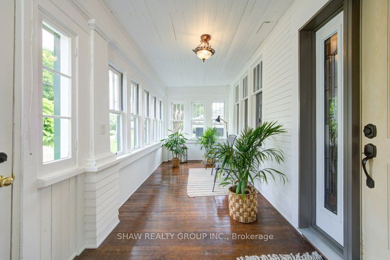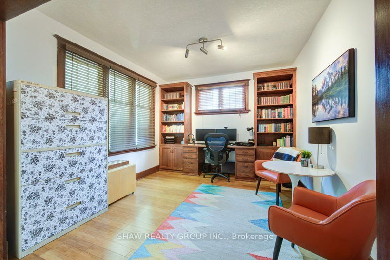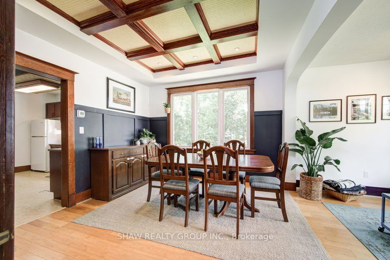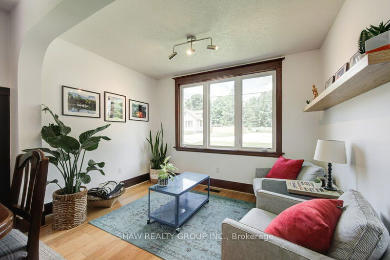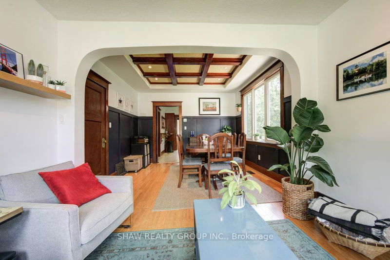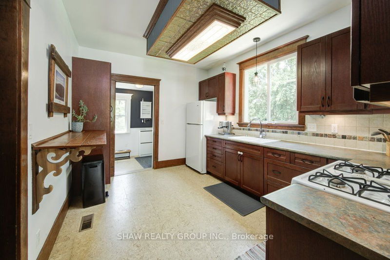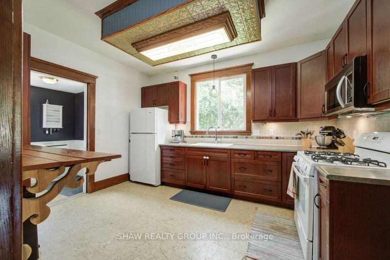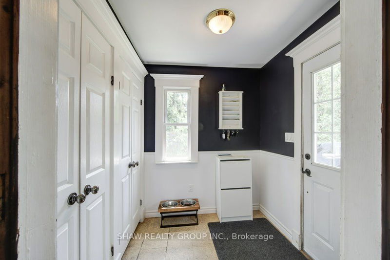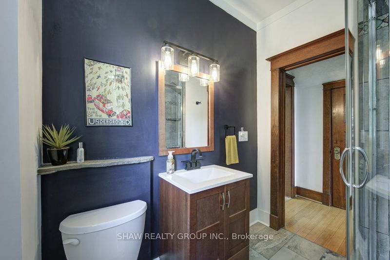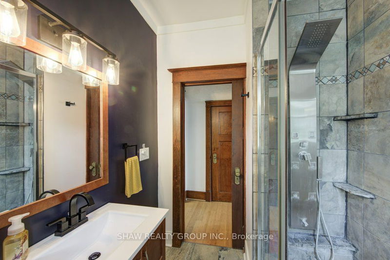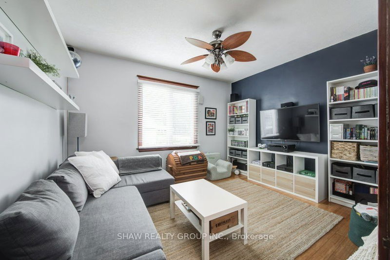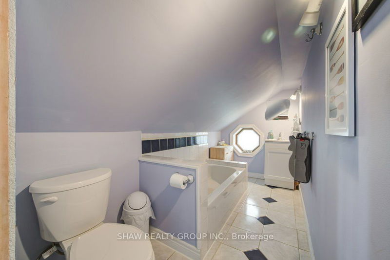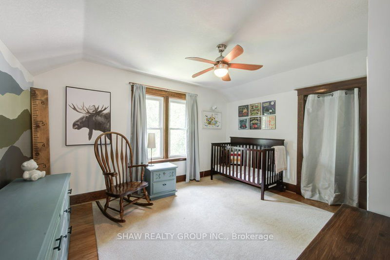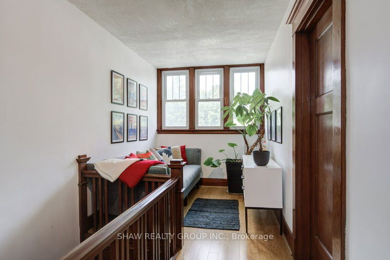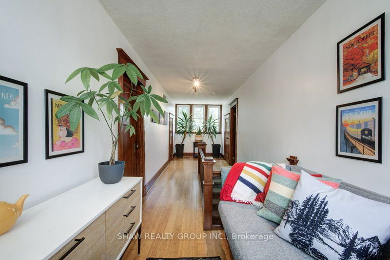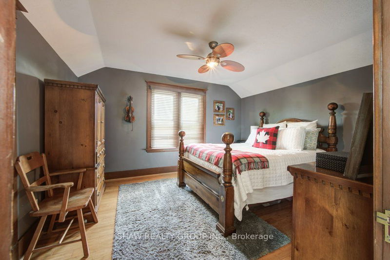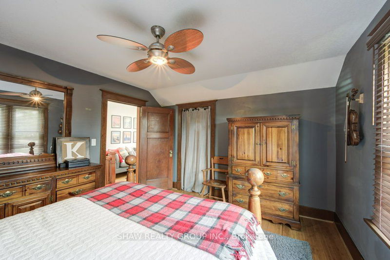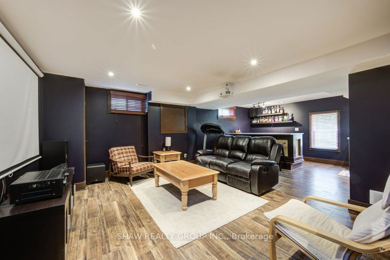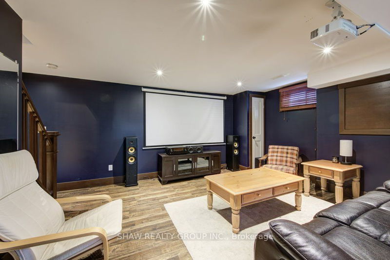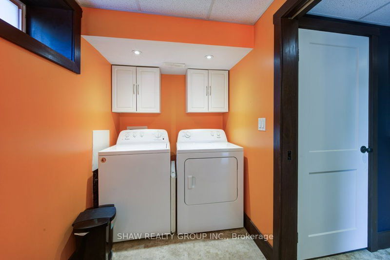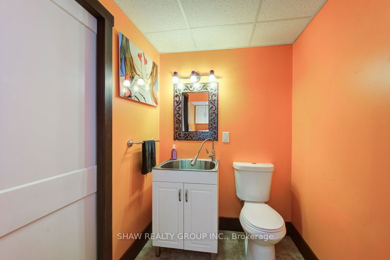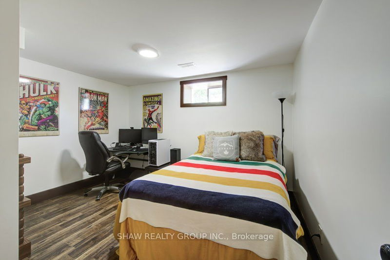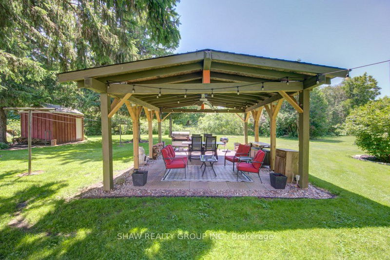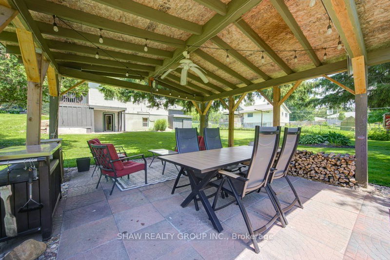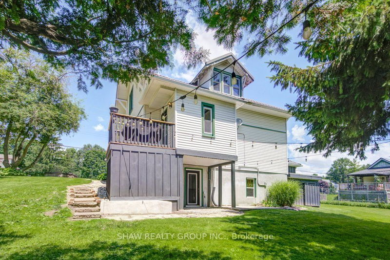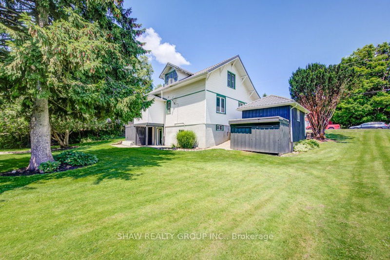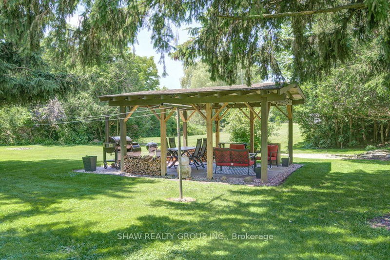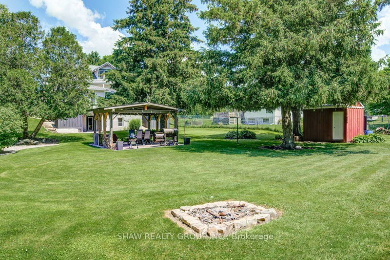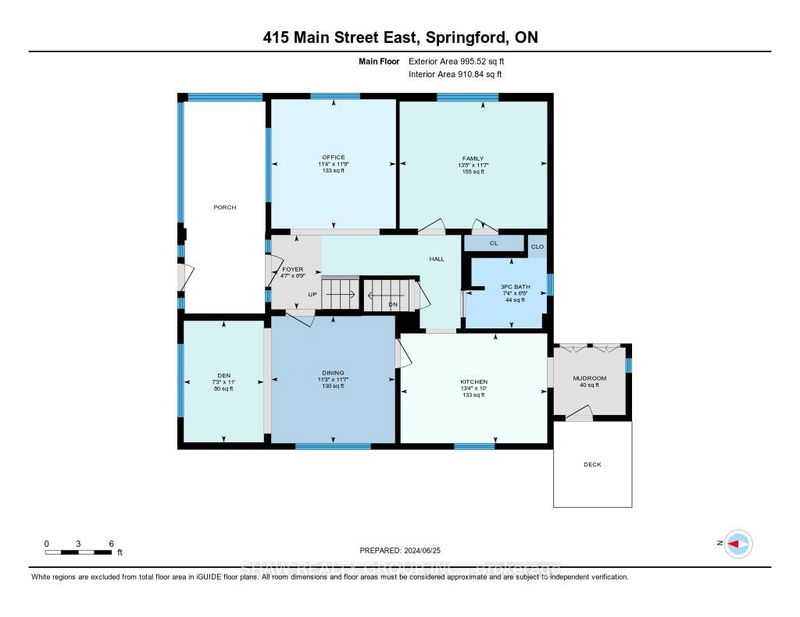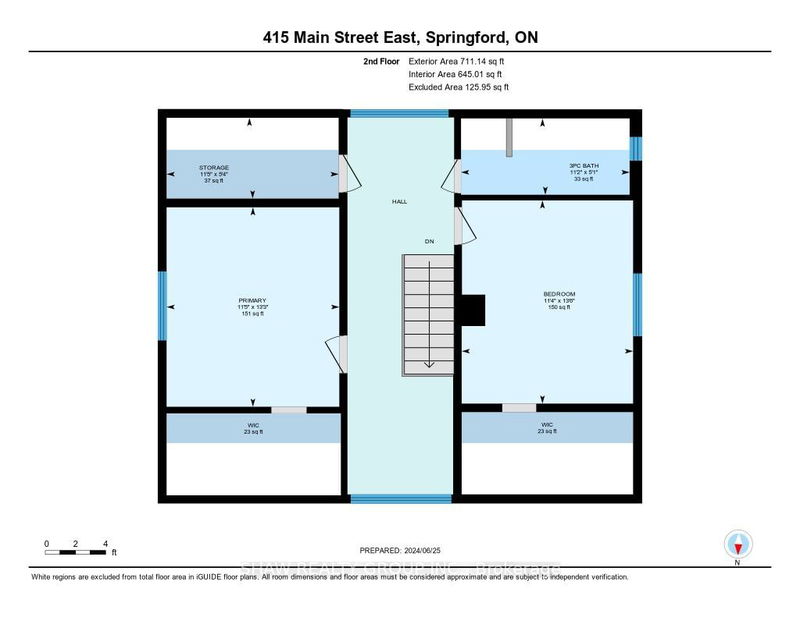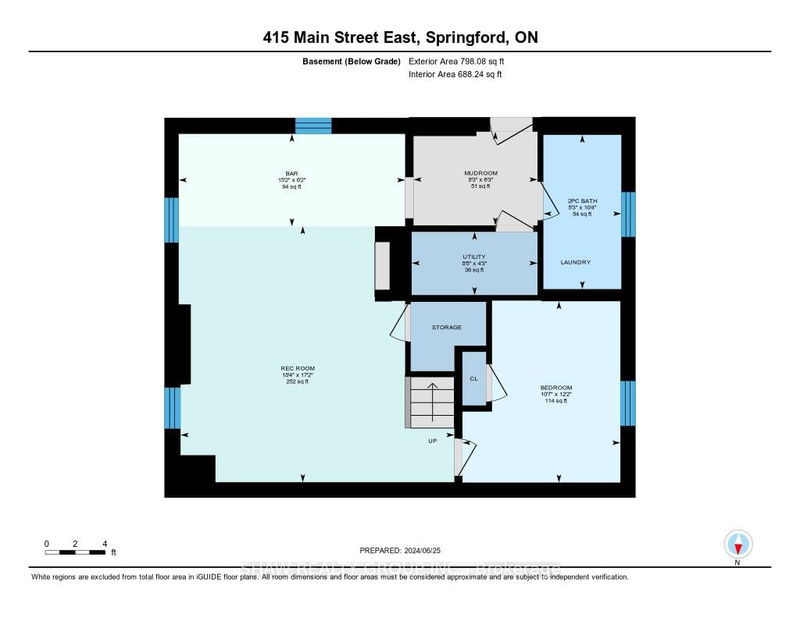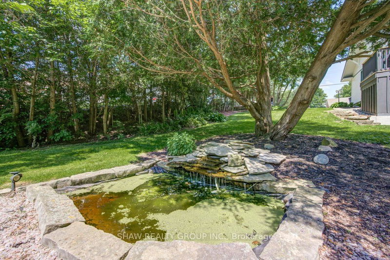Welcome to your dream home in the quant village of Springford , situated on a spacious 0.39-acre lot, this charming farm-style residence seamlessly blends rustic elegance with modern amenities. The inviting exterior, complete with a welcoming enclosed front porch, leads you to a home that's perfect for both relaxation and entertaining. Step inside to discover cozy little nooks throughout, creating a warm and inviting atmosphere. The main floor features a formal office, ideal for remote work or personal projects. As well as large bedroom with ample natural light or convert it like they did into a cozy family tv room. The heart of the home is the functional flow this home provides, perfect for gathering with family and friends as well as everyday living. Upstairs, you'll find two generously sized bedrooms each with walk in closets and one bathroom offering plenty of space for everyone. The fully finished basement is an entertainer's paradise, boasting a walkout design that seamlessly connects indoor and outdoor living. Host unforgettable movie nights in your private theatre room, or enjoy a drink at the well-appointed downstairs bar. The basement also comes equipped with a 4th full bedroom just in case guest have a little too much fun at the downstairs bar! Outside, the expansive yard is a summertime haven, perfect for BBQs and outdoor fun. The detached garage provides ample storage and parking space. This home truly offers something for everyone, blending comfort, style, and functionality in a serene setting.
详情
- 上市时间: Tuesday, June 25, 2024
- 3D看房: View Virtual Tour for 415 Main Street E
- 城市: Norwich
- 社区: Springford
- Major Intersection: Turn East in Springford onto Main Street East.
- 详细地址: 415 Main Street E, Norwich, N0J 1X0, Ontario, Canada
- 厨房: Main
- 挂盘公司: Shaw Realty Group Inc. - Disclaimer: The information contained in this listing has not been verified by Shaw Realty Group Inc. and should be verified by the buyer.

