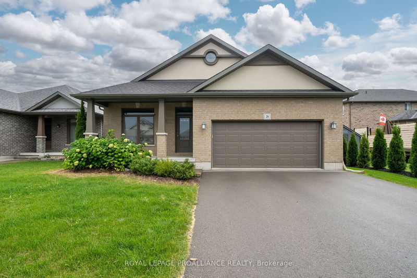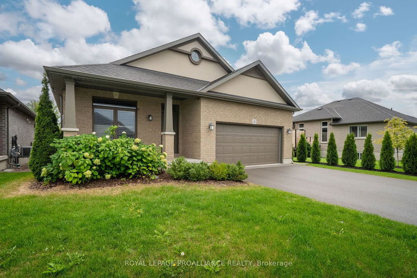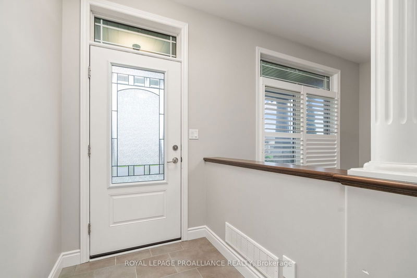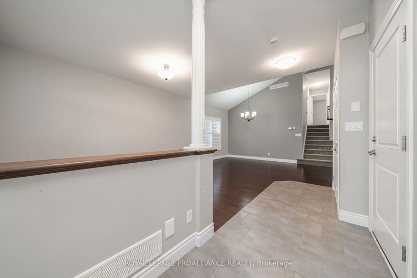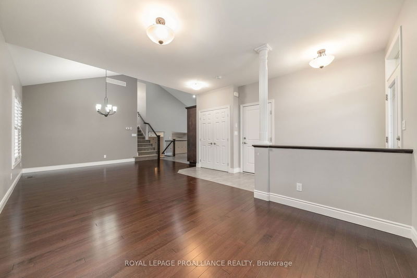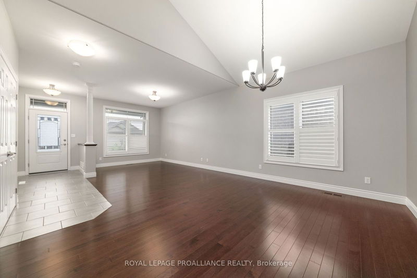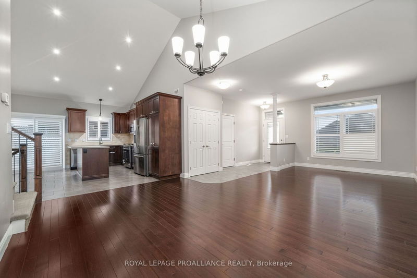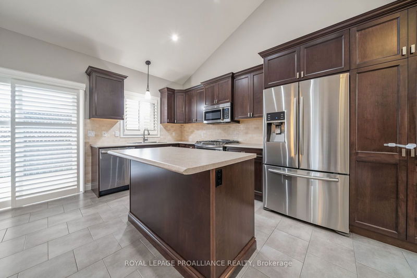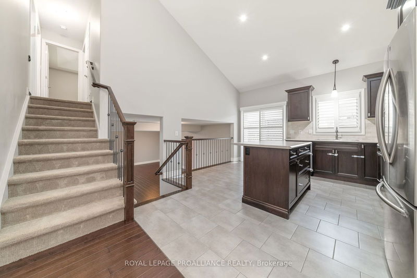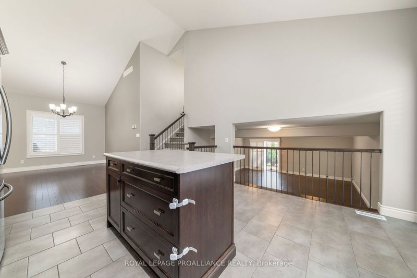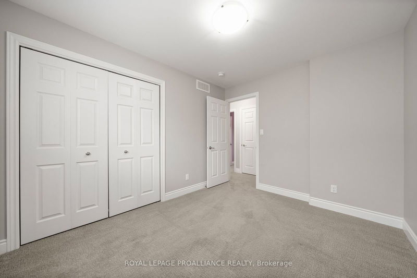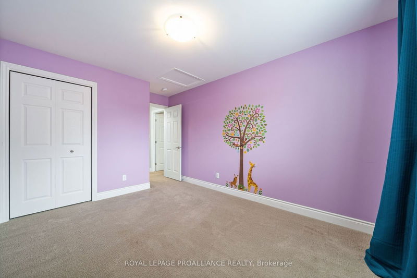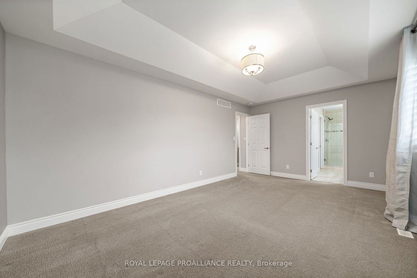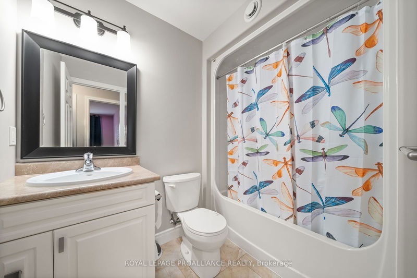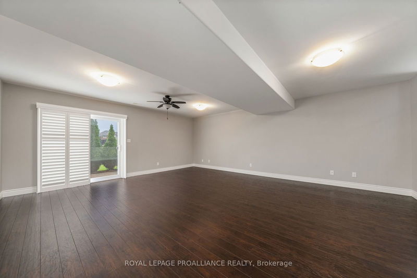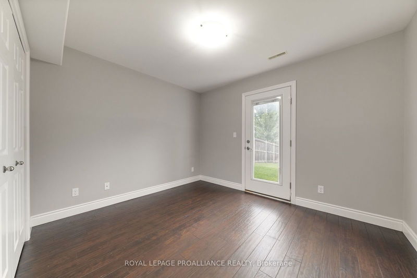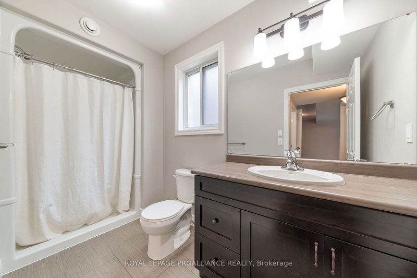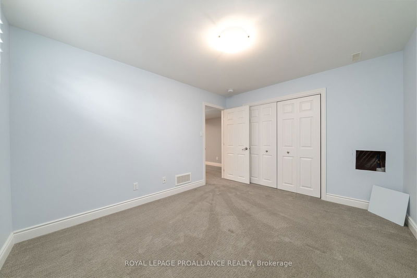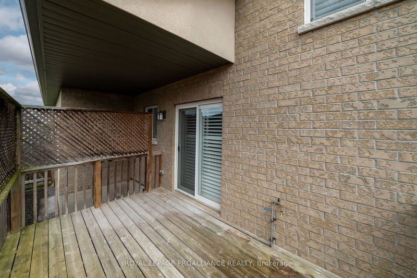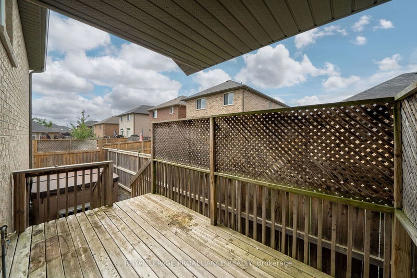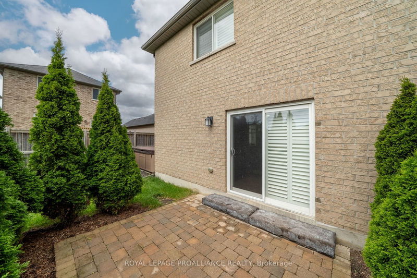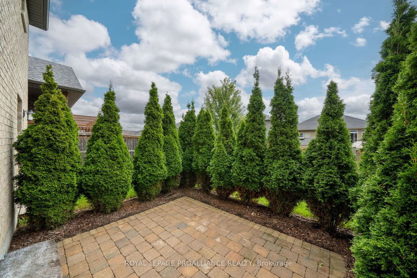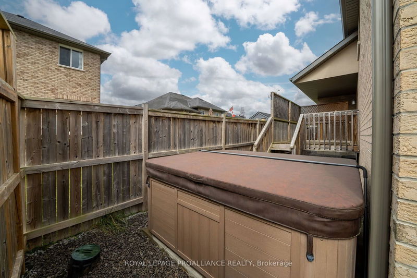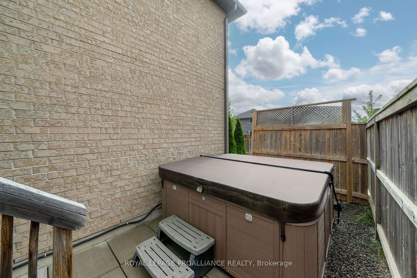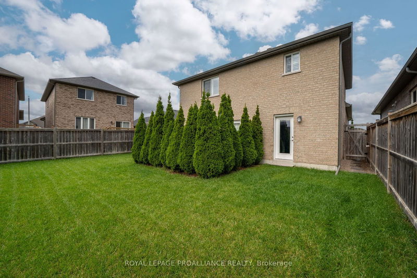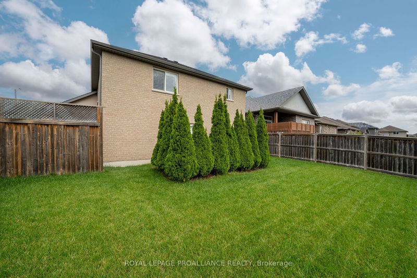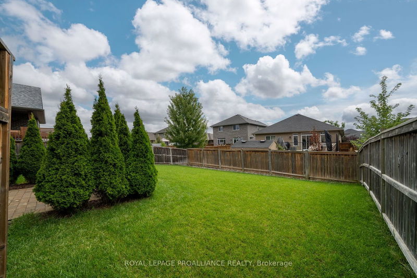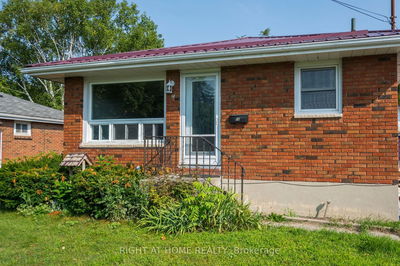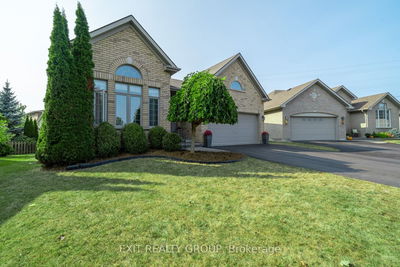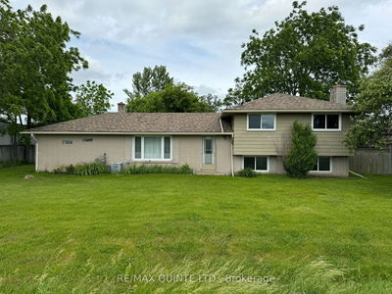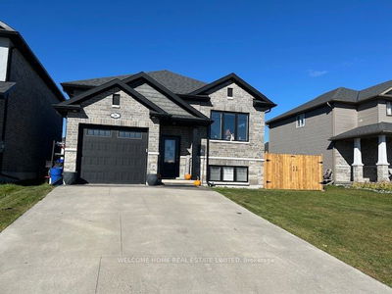Better than new, this 5 BR, 3 Bth backsplit, in prime location, close to shopping, 401 and all amenities, fully finished up and down and move in ready. Double paved driveway and attached 2 car garage, lovely landscaped lot, great curb appeal with stone walkway, fully fenced yard with privacy patio, lawn sprinkler, deck and hot tub. Open concept living/kitchen area with cathedral ceilings, island, all stainless steel appliances, and tile back splash. Main level family room and office, 3 bedrooms on upper level, primary has walk-in closet and 3 pc ensuite with glass shower. Rec room and bedrooms on lower level, neutral colours, pride of ownership is evident in this beauty.
详情
- 上市时间: Wednesday, September 11, 2024
- 城市: Belleville
- 交叉路口: Hampton Ridge/Cavendish/Scenic
- 详细地址: 39 Scenic Drive, Belleville, K8N 0C2, Ontario, Canada
- 客厅: Main
- 厨房: Main
- 家庭房: Main
- 挂盘公司: Royal Lepage Proalliance Realty - Disclaimer: The information contained in this listing has not been verified by Royal Lepage Proalliance Realty and should be verified by the buyer.

