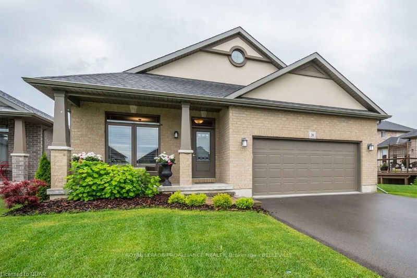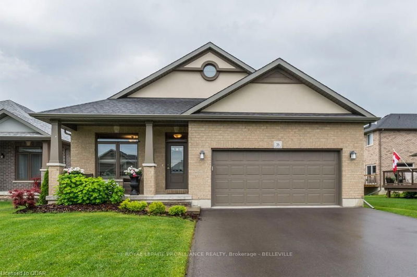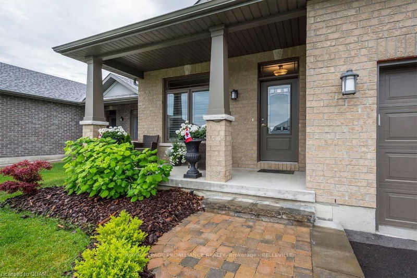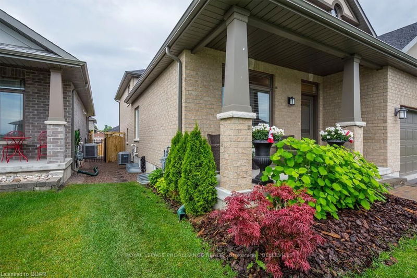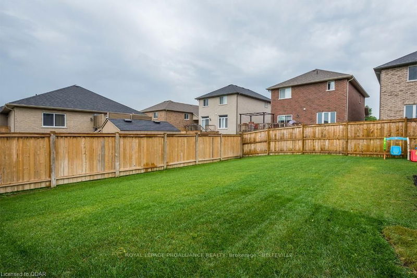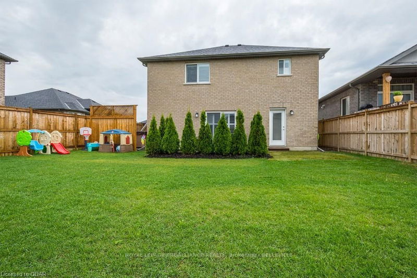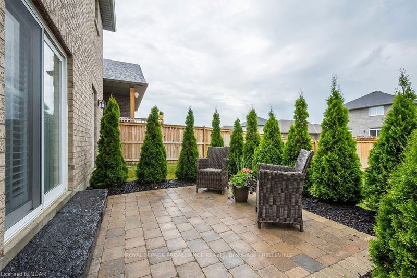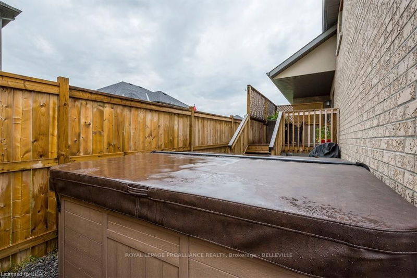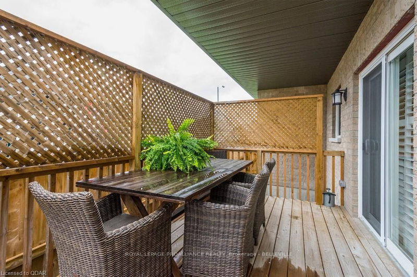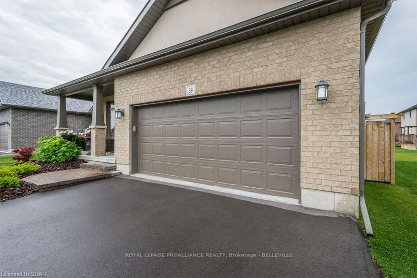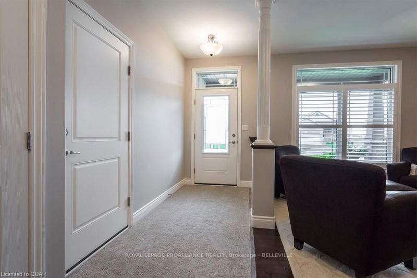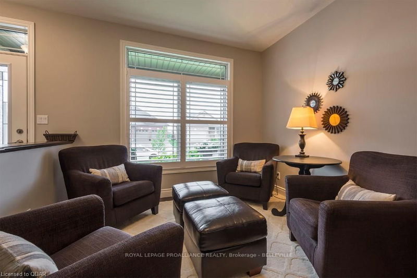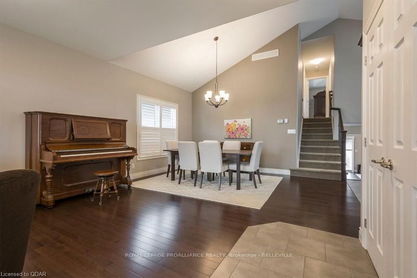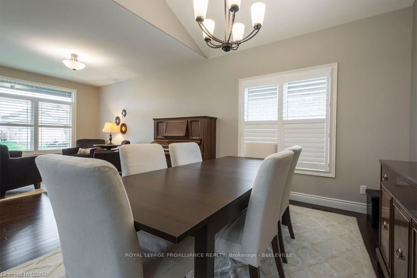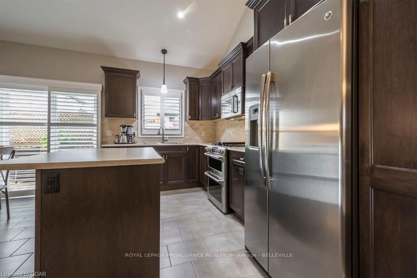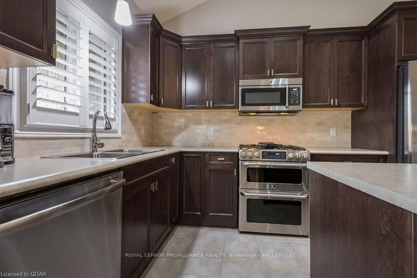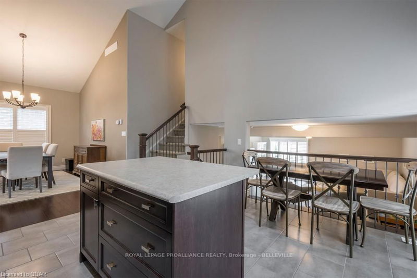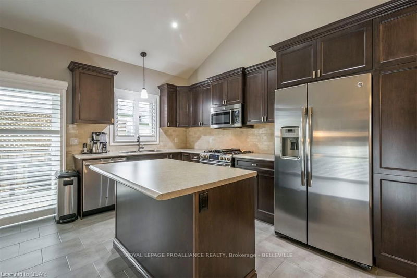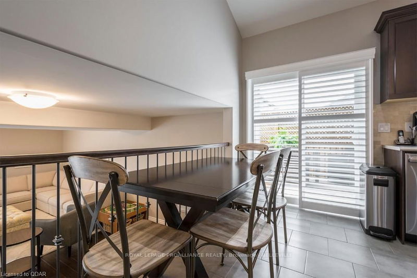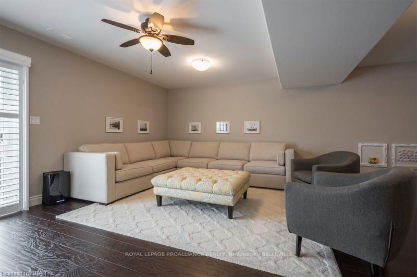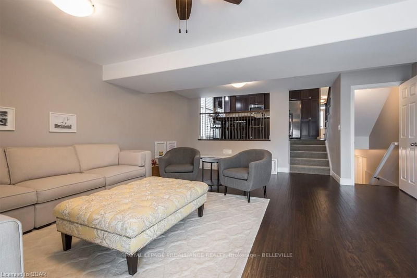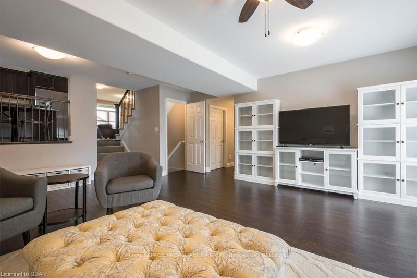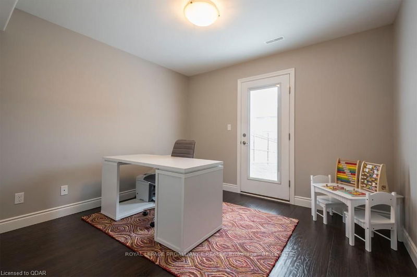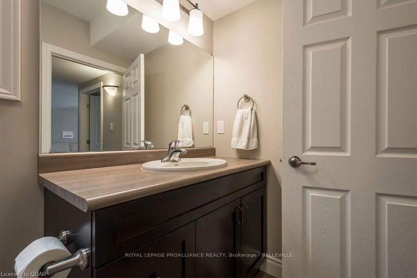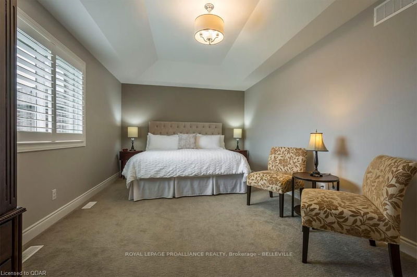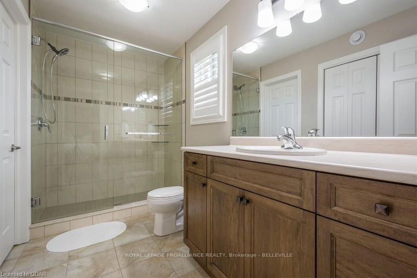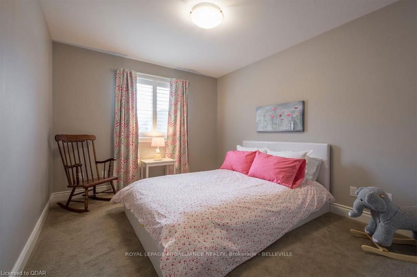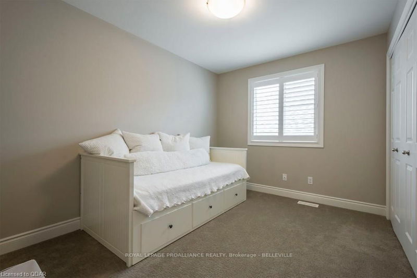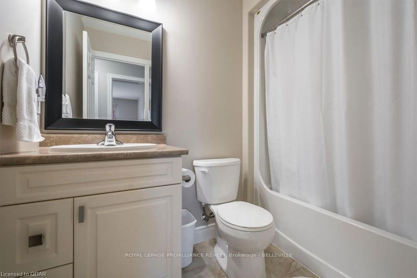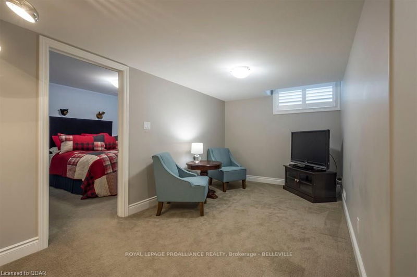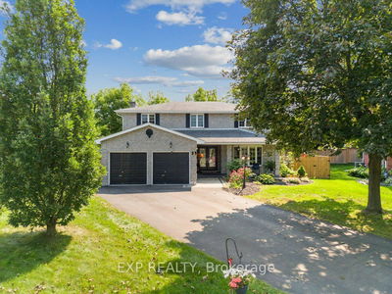This 2 year old back split is located in an easy to access subdivision with quiet traffic patterns and is close to the park. The family can walkout to the deck off the kitchen to soak in the 8 seat hot-tub, or enjoy the larger, landscaped back yard that is fenced in, with in an in-ground sprinkler system. Perfect for the growing family, this 6 bedroom, 3 bathroom home was built with lots of extras such as garage door openers in the 20' x 21'-2 car garage, engineered hardwood, ceramic and laminate, vaulted ceiling with pot lights, California shutters throughout, closets with built in systems, master bedroom has a large walk-in closet and glass shower in the en-suite and a fully finished basement perfect for the teenagers to have their own space featuring a 16'3'x8'4' rec room, 12'9'x12'11' bedroom, 12'3'x10'1' bedroom and 10'9'x6'6' utility room. Just move in knowing that you can enjoy this home immediately!
详情
- 上市时间: Thursday, June 29, 2017
- 城市: Belleville
- 交叉路口: Highway 62 North West On Maitl
- 详细地址: 39 Scenic Drive, Belleville, K8N 4Z5, Ontario, Canada
- 客厅: Main
- 厨房: Main
- 家庭房: Main
- 挂盘公司: Royal Lepage Proalliance Realty, Brokerage - Belleville - Disclaimer: The information contained in this listing has not been verified by Royal Lepage Proalliance Realty, Brokerage - Belleville and should be verified by the buyer.

