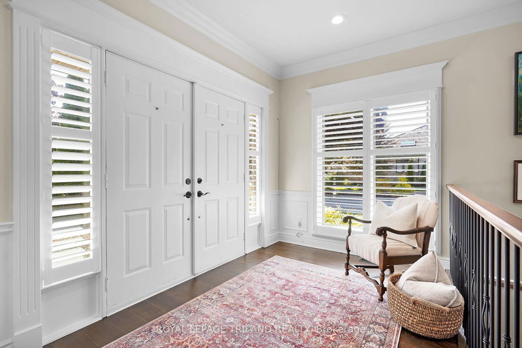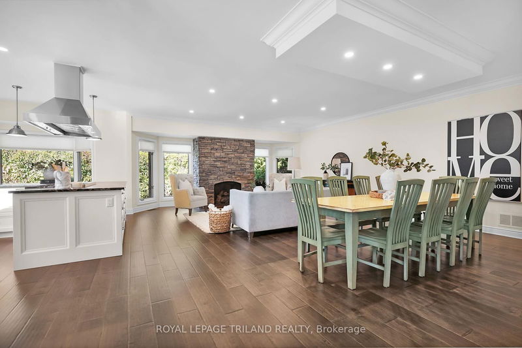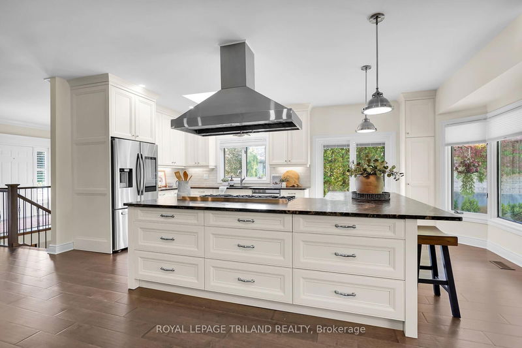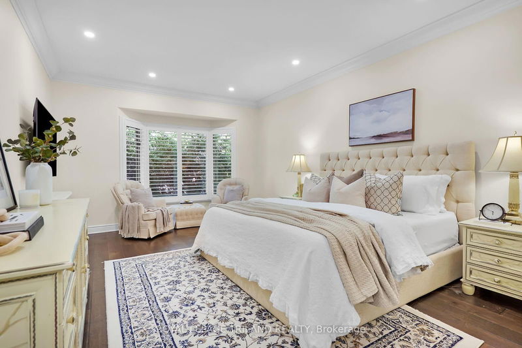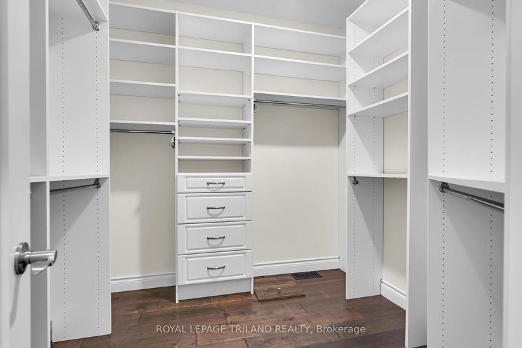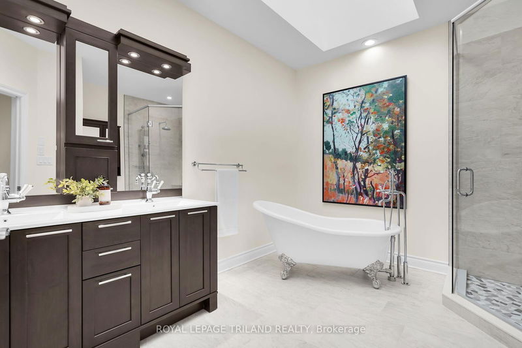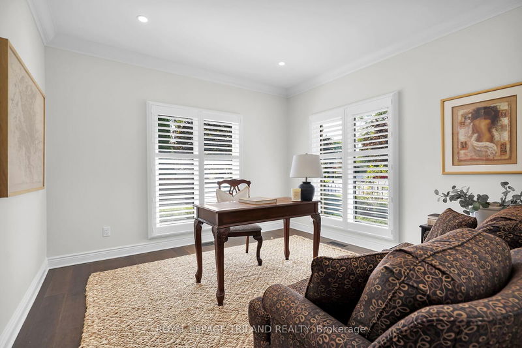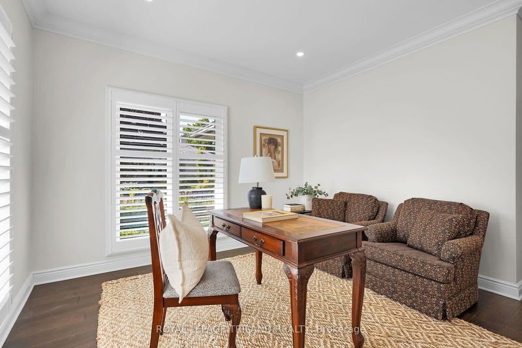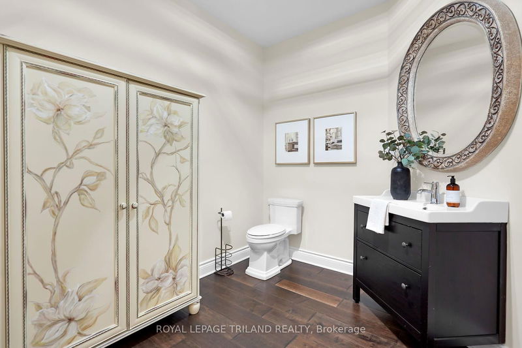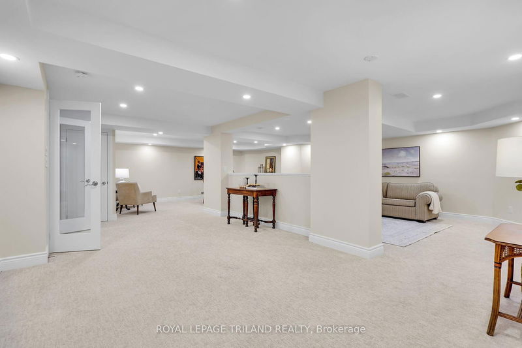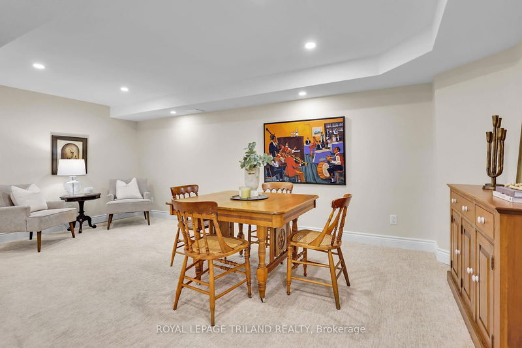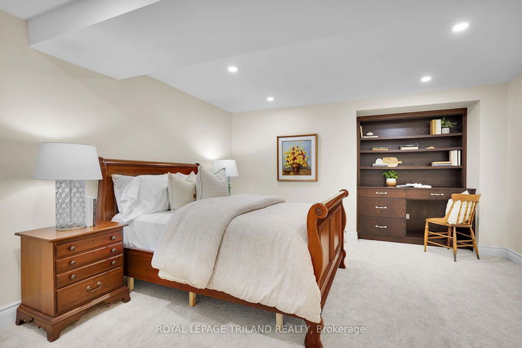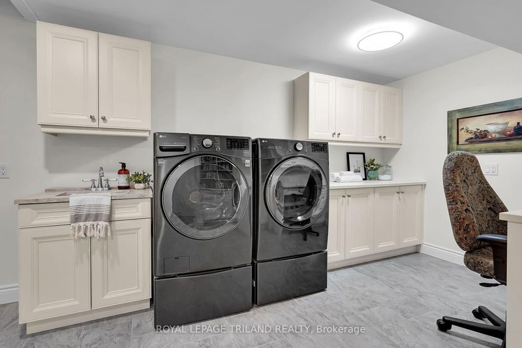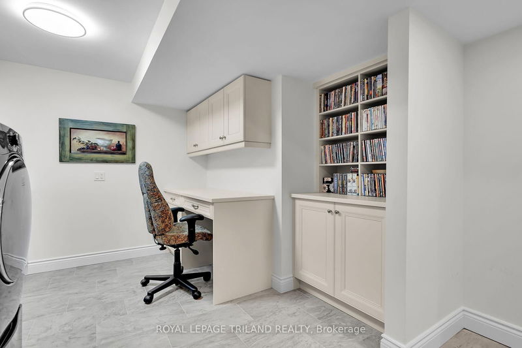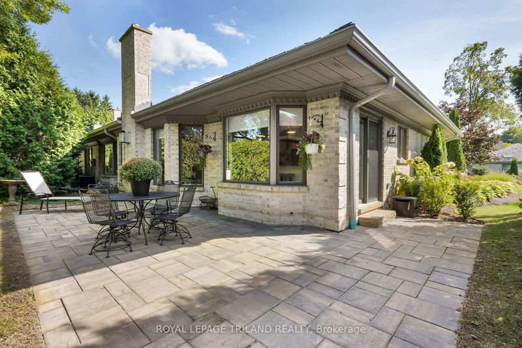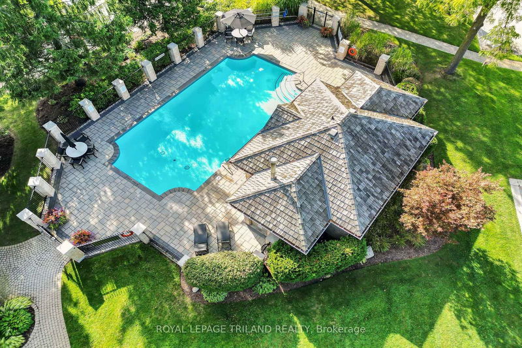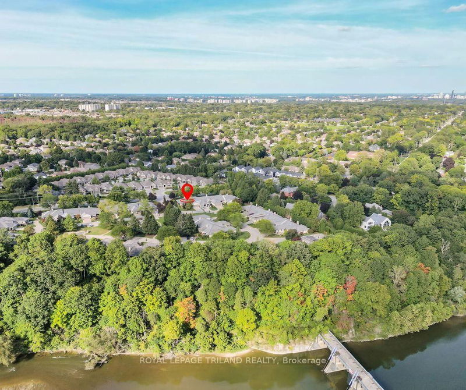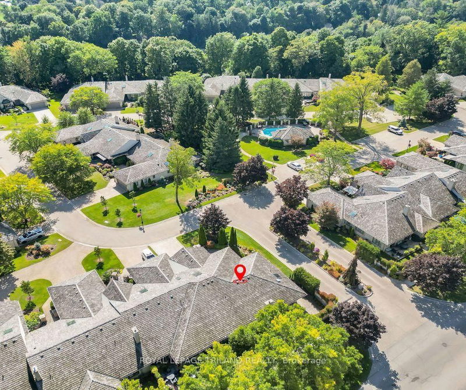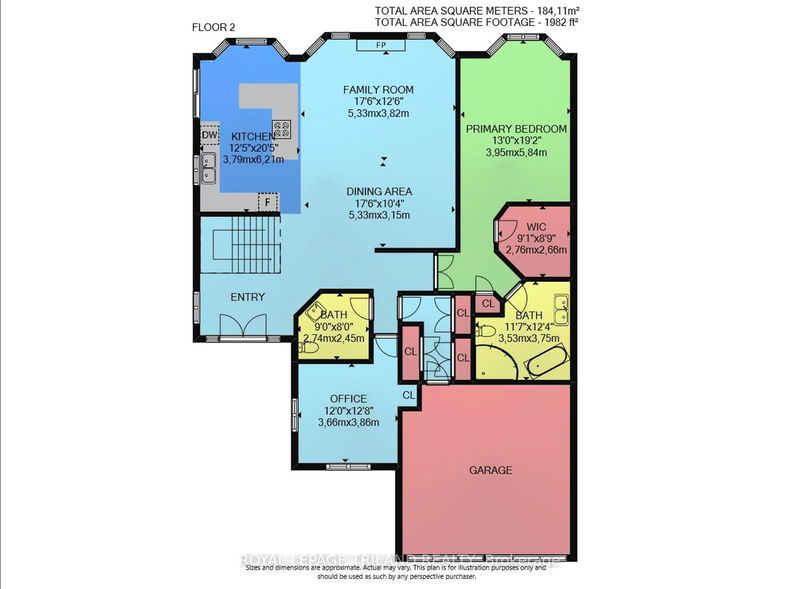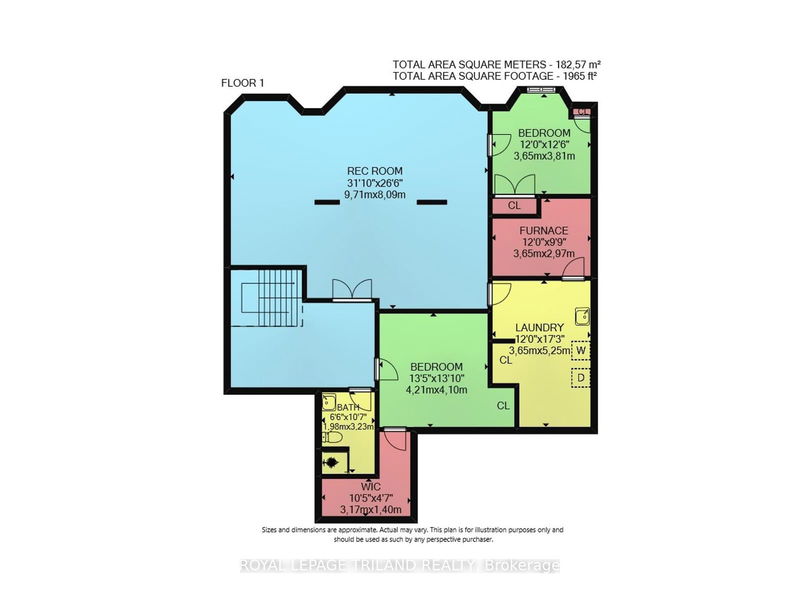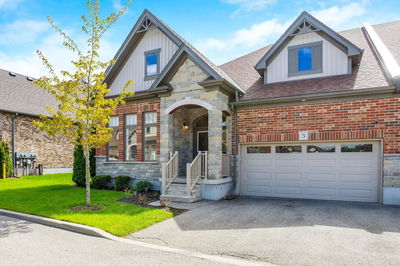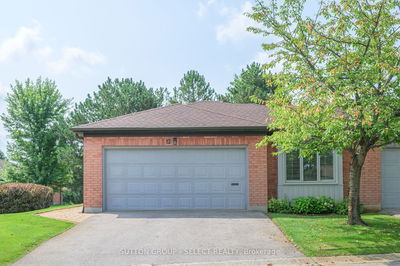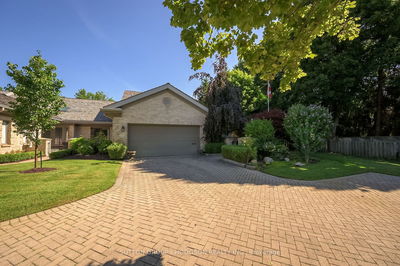Discover refined living in this exquisite end unit condo within the prestigious Hazelden Ridge condo corporation. Meticulously renovated, this residence features a bright and airy open-concept main floor accentuated by a custom-crafted Muskoka-style fireplace and outstanding chefs kitchen. An abundance of built-in storage provides ample space for your belongings. The primary bedroom is a serene retreat, spacious enough for a king-sized bed and a comfortable sitting area. The adjoining 5-piece ensuite, illuminated by a skylight, offers a luxurious sanctuary for relaxation. The second bedroom, currently utilized as an office, benefits from abundant natural light and provides a functional, stylish workspace. The lower level is thoughtfully designed with a large family room, a full bathroom, a versatile den (currently configured as a bedroom), and a fitness room with a window that could potentially be converted into an egress. The condo corporations amenities are unparalleled, including beautifully landscaped grounds and gardens, interlocking brick roadways and a heated in-ground community pool - complete with a cabana. This home truly offers the complete package for the discerning buyer seeking elegance and comfort.
详情
- 上市时间: Wednesday, September 11, 2024
- 3D看房: View Virtual Tour for 31-1200 Riverside Drive
- 城市: London
- 社区: North Q
- 交叉路口: Riverside Dr and Hydepark Rd
- 详细地址: 31-1200 Riverside Drive, London, N6H 5C6, Ontario, Canada
- 客厅: Brick Fireplace, Hardwood Floor, Combined W/Dining
- 厨房: Custom Counter
- 家庭房: Lower
- 挂盘公司: Royal Lepage Triland Realty - Disclaimer: The information contained in this listing has not been verified by Royal Lepage Triland Realty and should be verified by the buyer.




