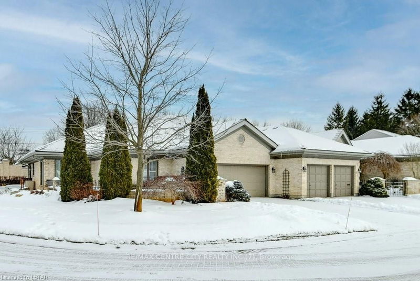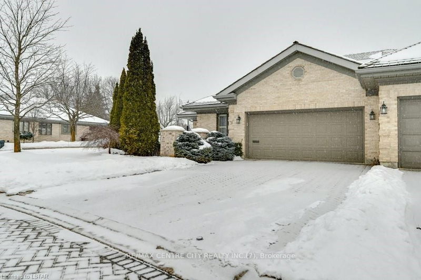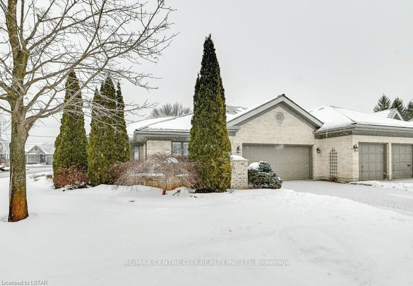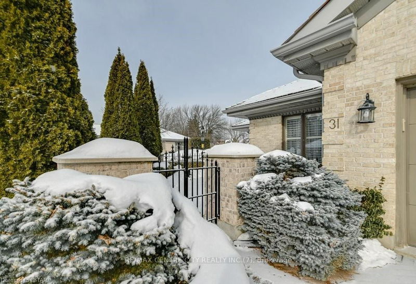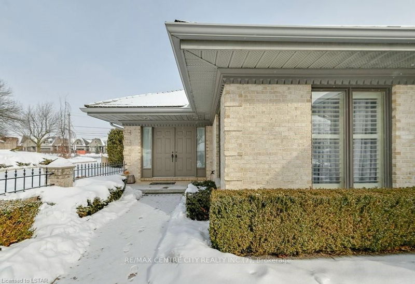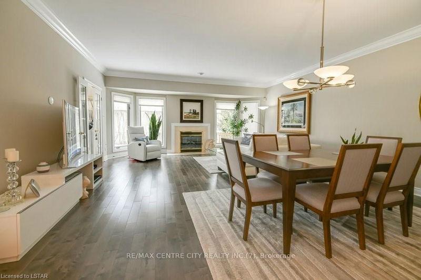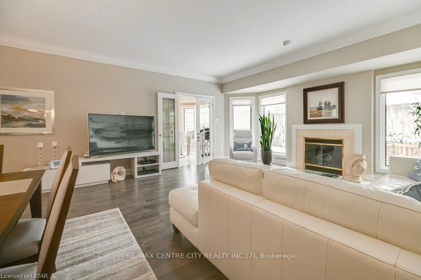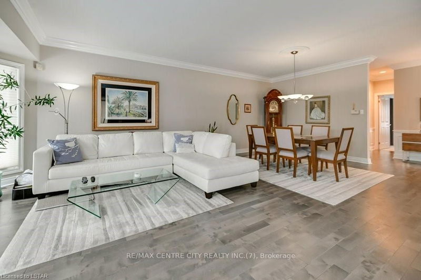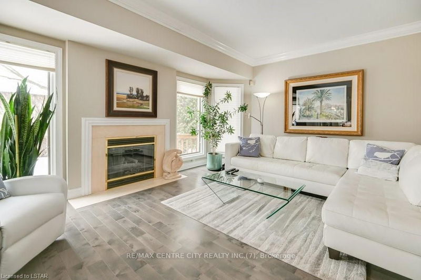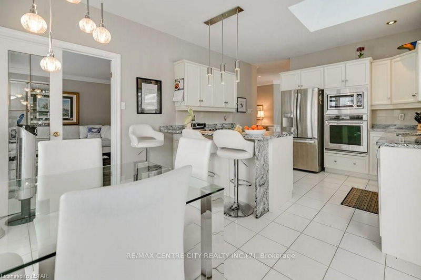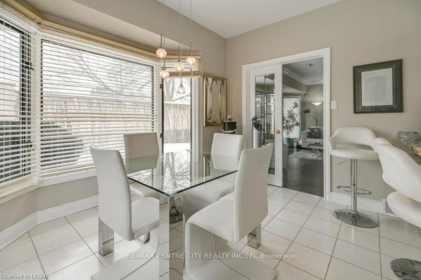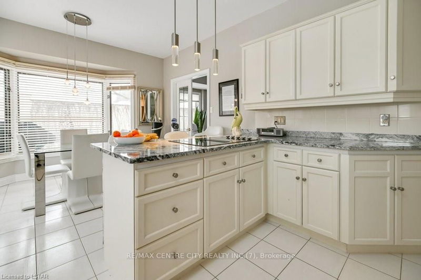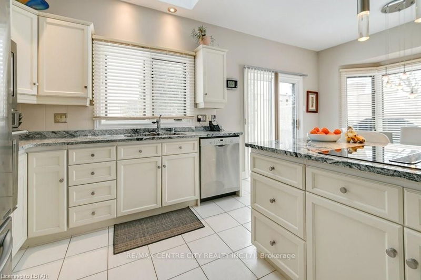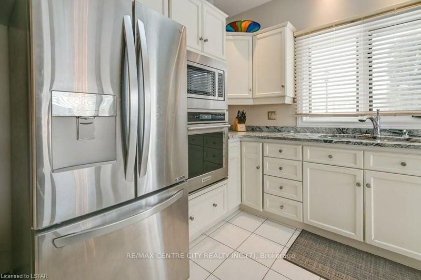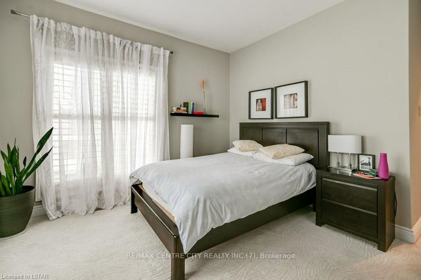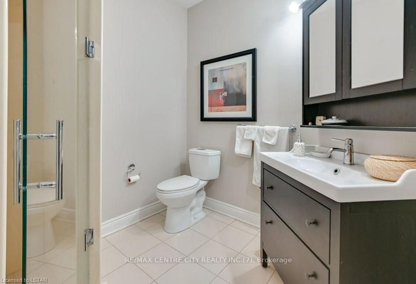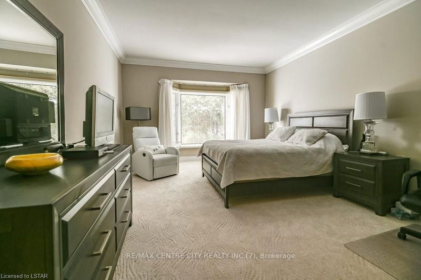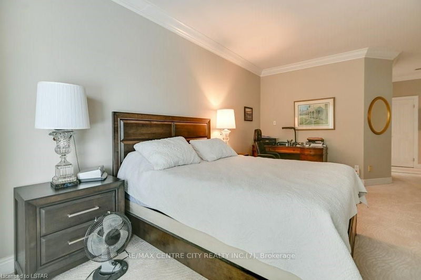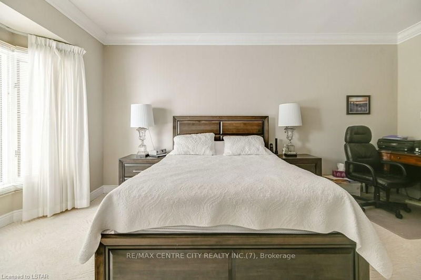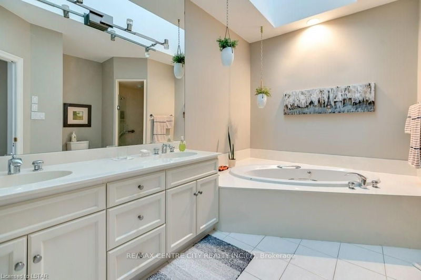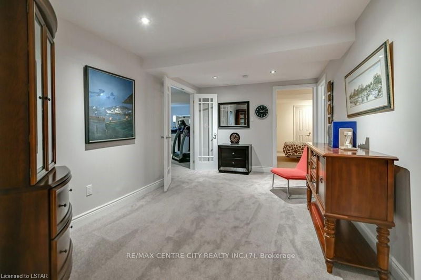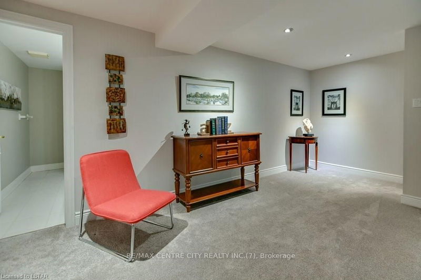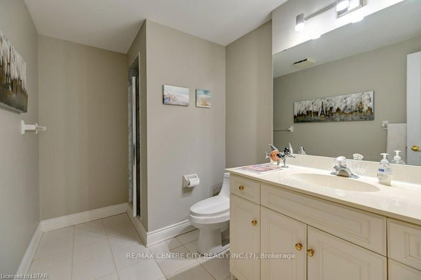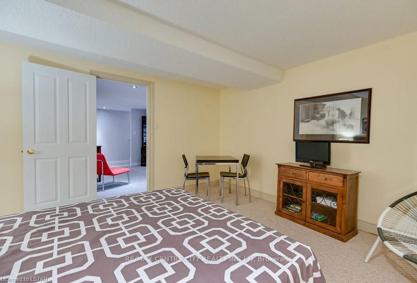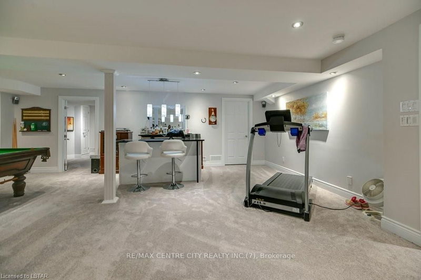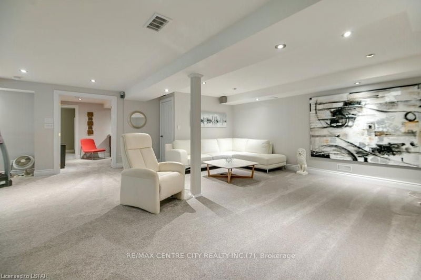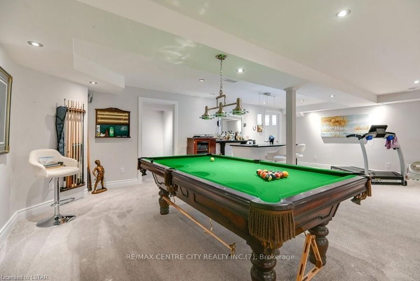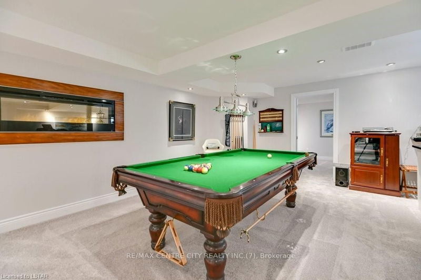Stunning Sifton build, an over 1900 sq. ft end unit located at the exclusive Hazelden Ridge development which features interlocking brick drive & roadways, gorgeous heated pool and breath-taking front courtyard. The exterior includes newer cedar shake shingles and gorgeous landscaping. This elegant 2+2 bedroom, 3 bathroom home features a thoughtful floor plan including spacious living/dining room with a classic fireplace, large windows, newer elegant hardwood flooring, 9 ft ceilings and highlighted with crown moulding. Enter the bright sun-lit eat-in kitchen through brass inlay french doors, where you will find lovely white cabinetry, newer stainless steel appliances, gorgeous granite countertops and a lovely peninsula. Guest room/Den includes two oversized windows/California shutters for maximum natural light. 3 piece guest bathroom. Double doors lead to an amazing Master suite offering 3 closets including walk-in + large ensuite with double sink vanity, jacuzzi corner tub and sunlit
详情
- 上市时间: Tuesday, February 16, 2021
- 城市: London
- 社区: North Q
- 交叉路口: Condominiums Found South Of Ri
- 详细地址: 31-1200 Riverside Drive, London, N6H 5M6, Ontario, Canada
- 客厅: Main
- 厨房: Main
- 挂盘公司: Re/Max Centre City Realty Inc.(7) - Disclaimer: The information contained in this listing has not been verified by Re/Max Centre City Realty Inc.(7) and should be verified by the buyer.


