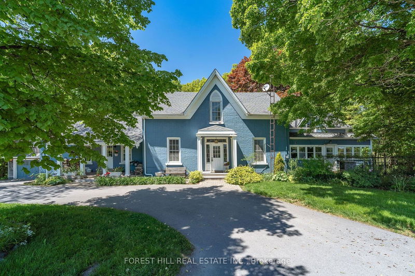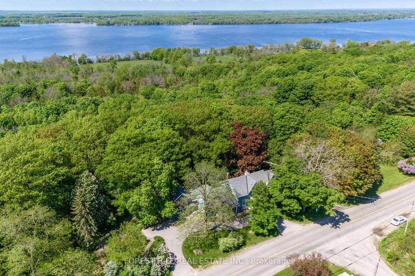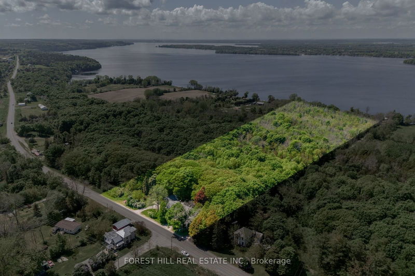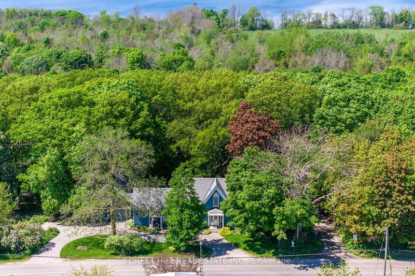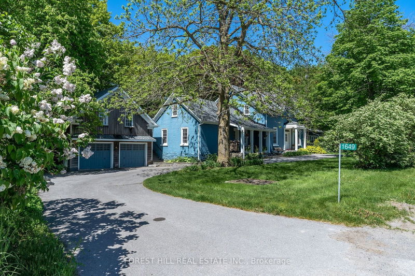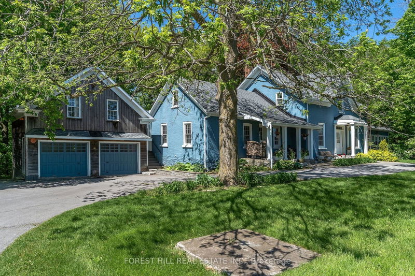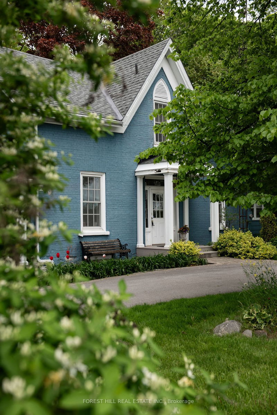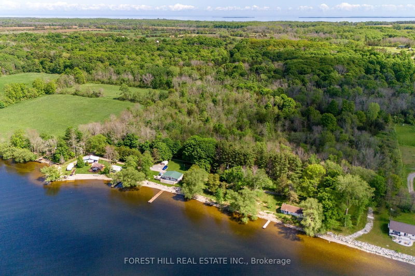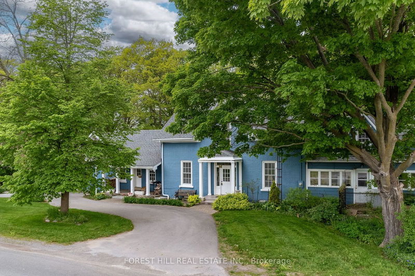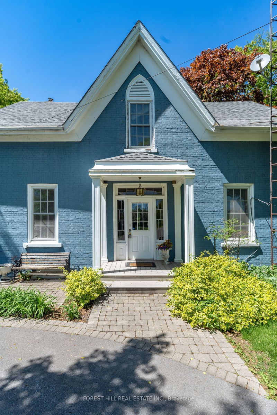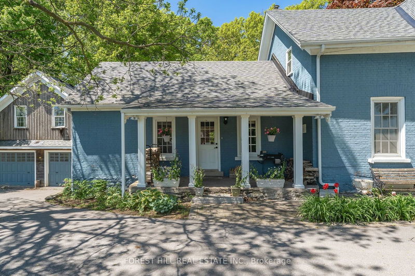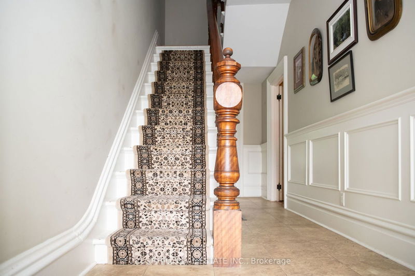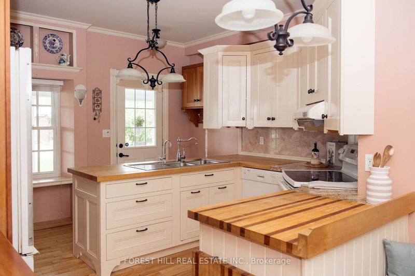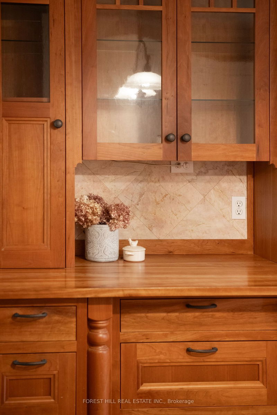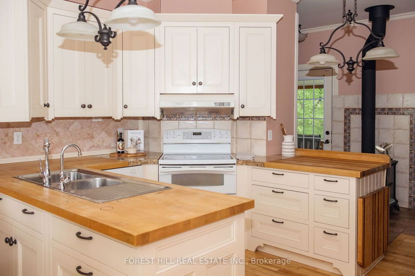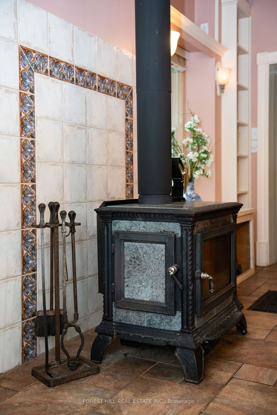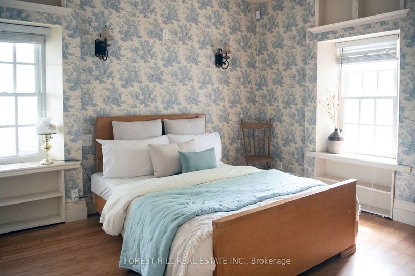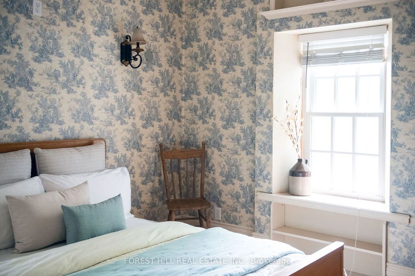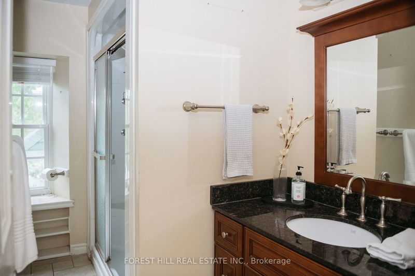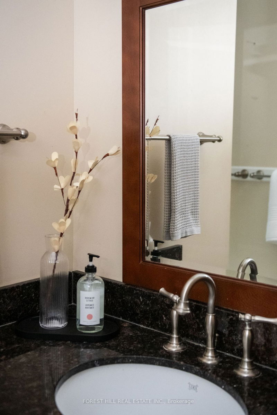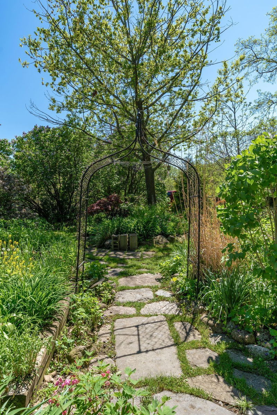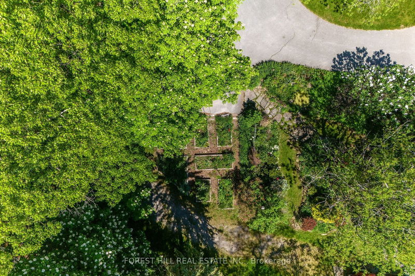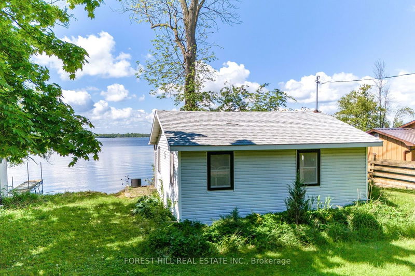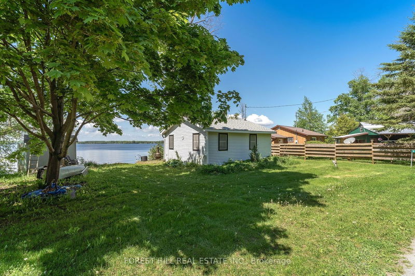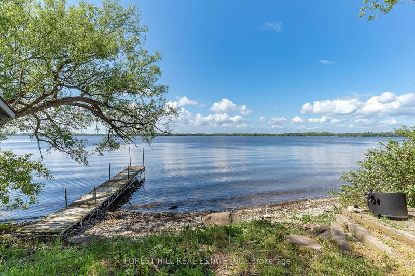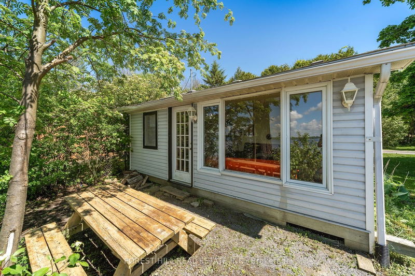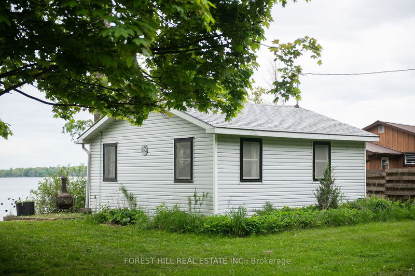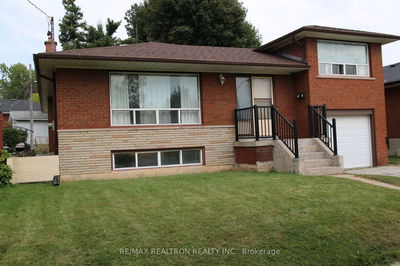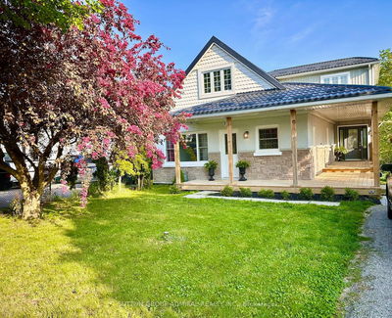Discover an idyllic retreat in Prince Edward County, 5 minutes to the famed Lake on the Mountain and a short 15-minute drive to Picton. This well-known century house has been a landmark at Bongard Corners; The Blue House, as it is known in cycling guides for The County, is a treasure trove. Step inside this grand renovated home of over 4000 sq ft complete with 9 ft ceilings on the main level, original staircase, hardwood floors, wainscoting + more. Meticulously landscaped perennial grounds and 26acres of lush forest stretch all the way to serene A dolphus Reach waters with beautiful sunsets.Includes your very own quiet 2-bedroom cottage + dock (new septic system). Enjoy this historic gem and capitalize on rental income by renting the cottage out short-term while you add your own dream elements. A rare find offering, ticking every bucket: Historic updated century house, 2-car garage with a workshop (or studio) above, a second detached garage for added storage, screened sunroom, 26+wooded acres, trails AND a Waterfront cottage! Take a drive out to see this one-of-a-kind property that does not disappoint! **** EXTRAS **** New Propane Furnace, Roof, Windows, Exterior paint,Plumbing, Electrical wiring, Insulation, Drywall and paint, Custom cabinetry, both in updated Kitchen and in Main floor Bedroom with stackable Laundry hidden in closet beside Slide-out pantry, updated bathrooms, Large Cistern underground + Well, Workshop built above the garage, ceiling height 9 feet on the main level. Large screened in porch with walk-out to yard.Main floor is accessible.
详情
- 上市时间: Tuesday, September 10, 2024
- 城市: Prince Edward County
- 社区: North Marysburgh
- 交叉路口: BONGARDS LANE
- 详细地址: 1649 County Road 7, Prince Edward County, K0K 2T0, Ontario, Canada
- 客厅: Hardwood Floor, Window
- 厨房: Hardwood Floor, Fireplace, W/O To Porch
- 挂盘公司: Forest Hill Real Estate Inc. - Disclaimer: The information contained in this listing has not been verified by Forest Hill Real Estate Inc. and should be verified by the buyer.

