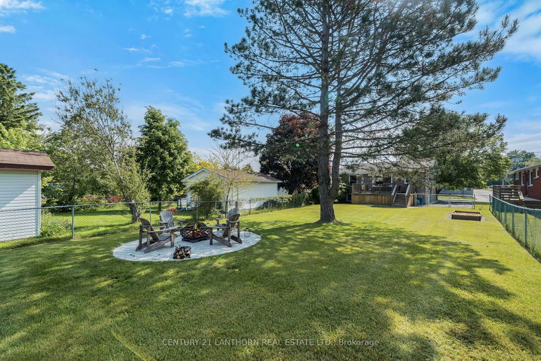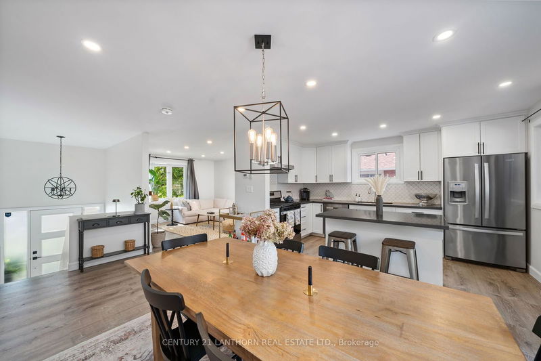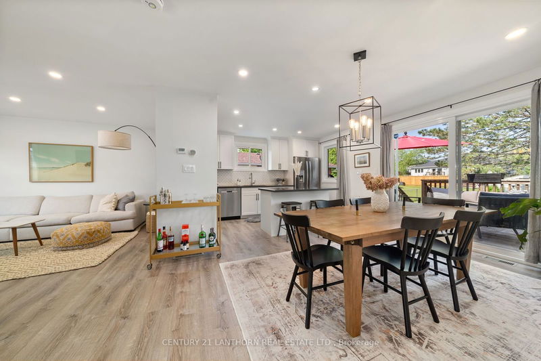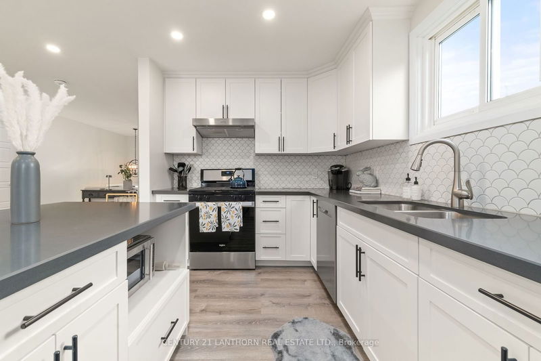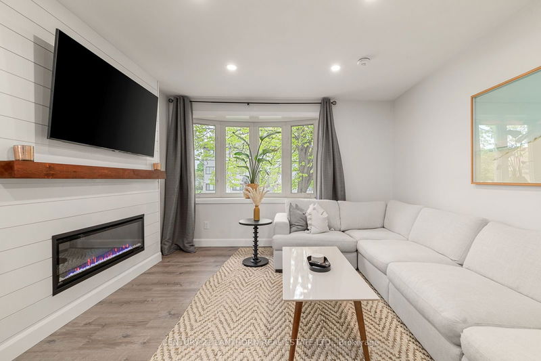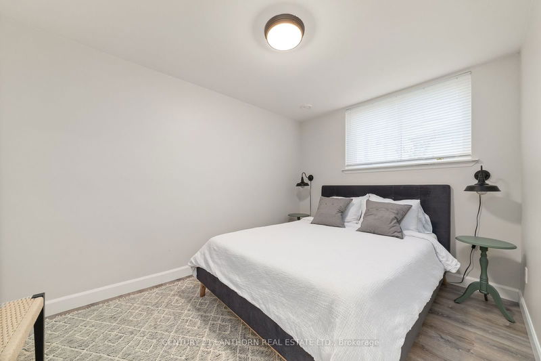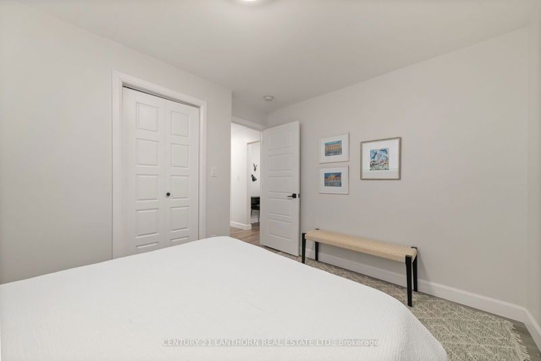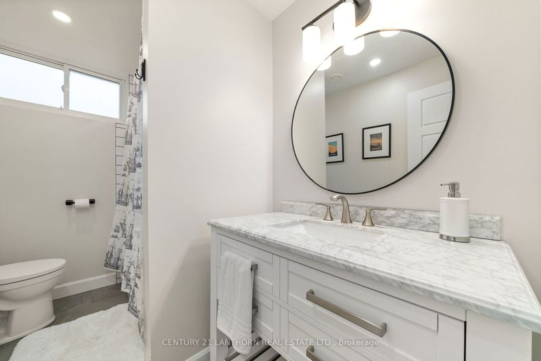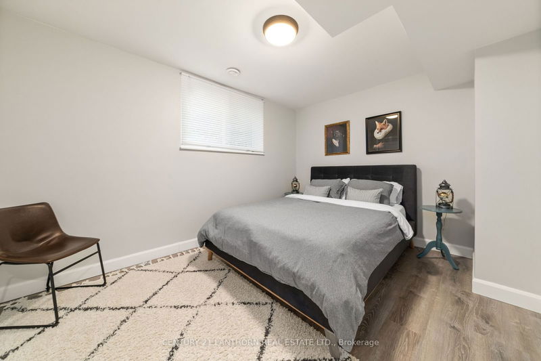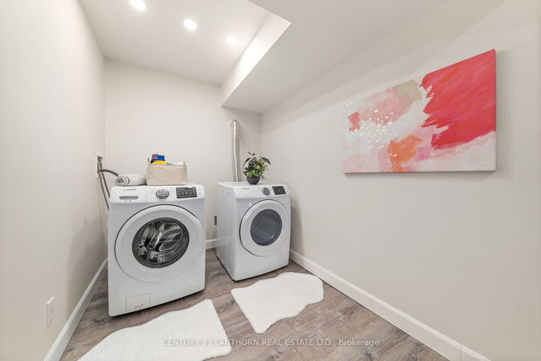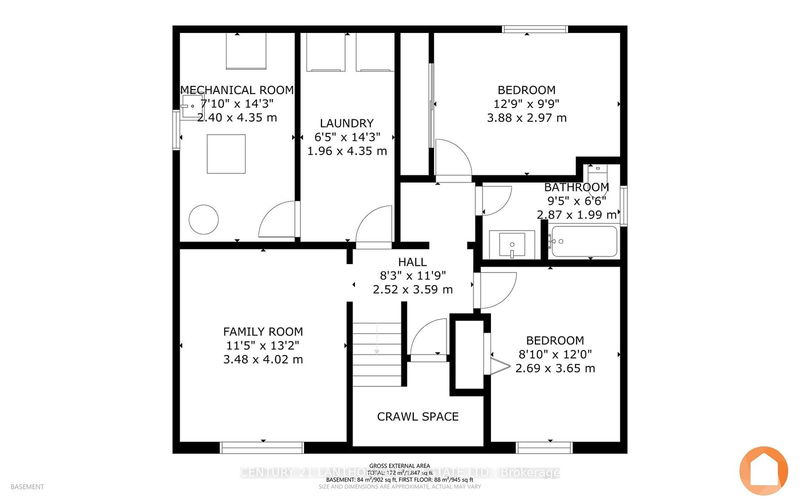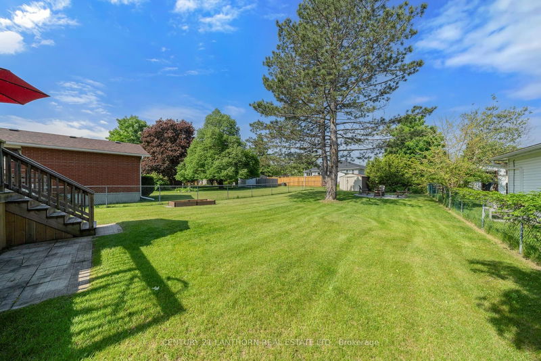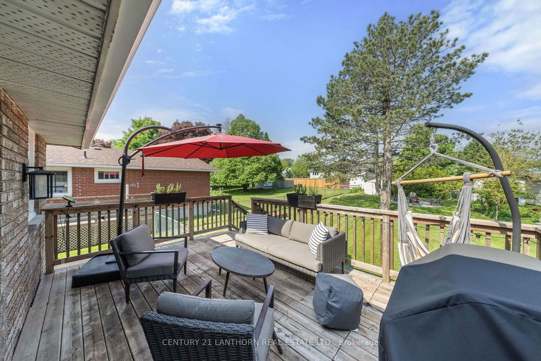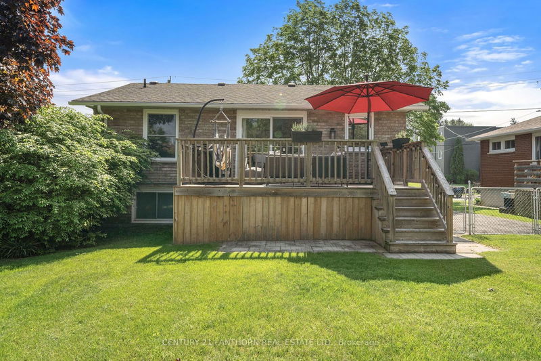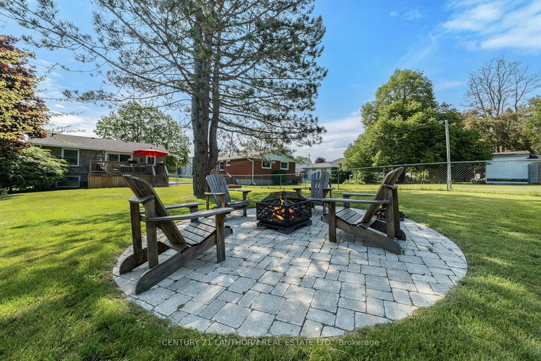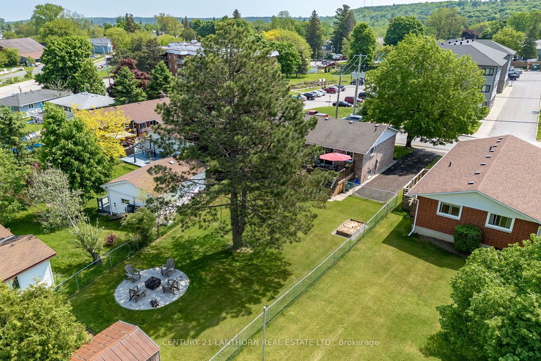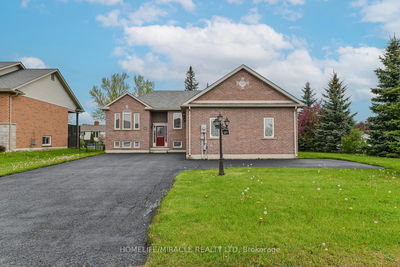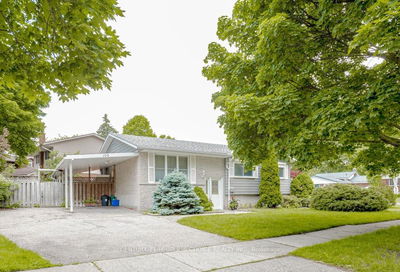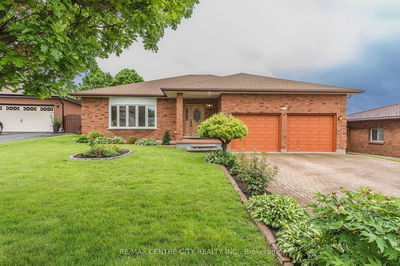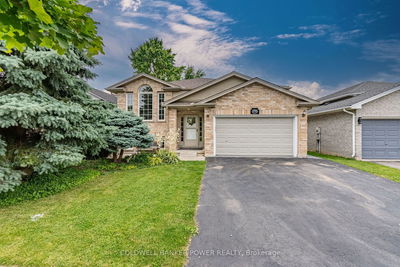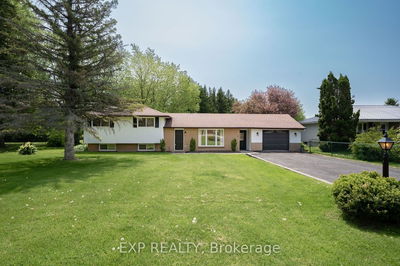Located on a quiet side street, a short walk to Picton's quaint Main St, this recently renovated, bright, spacious home is a must see! Perfect for anyone looking for the benefits of living in town while still having a generous, peaceful, pool-sized (68' front by 168' deep, fully-fenced) lot with landscaped firepit and garden shed. Tastefully updated throughout, a large bay window in the living room with built-in electric fireplace makes for a cozy place for you and your family or friends to spend quality time. The kitchen features quartz countertops, stainless steel appliances, gas stove, plenty of storage, a large kitchen island and loads of natural light. The bright, open dining room, ideal for family dinners and entertaining, has a walk-out to the sunny back deck, BBQ and view of the large backyard. The spacious primary bedroom features a walk-in closet and direct access to the luxuriously large renovated main floor bathroom with double sinks, separate shower and soaker tub. Downstairs you'll find high ceilings, large windows, updated flooring throughout, two additional bedrooms with built-in closets, a separate family room (which could easily be converted to a FOURTH bedroom), an updated four-piece bathroom as well as a separate laundry room. Steps to the Millennium Trail for walks, bike rides, ATV as well as snowmobiling in winter. Amazing location in the heart of Prince Edward County, walk to the grocery store, schools, LCBO, dog park or downtown Picton for some of the best shops and restaurants in the County including: The Royal, Bocado, Acoustic Grill, 555 Brewery, County Canteen, Russ & Co. and more. Within 10 minutes drive to Picton golf course, marina, many breweries and a 14 MINUTE DRIVE to SANDBANKS Provincial Park!
详情
- 上市时间: Tuesday, September 10, 2024
- 3D看房: View Virtual Tour for 10 Spring Street
- 城市: Prince Edward County
- 社区: Picton
- 交叉路口: Follow detour during construction on West Mary - follow Lake Street to James Street and North on Spring - sign on
- 详细地址: 10 Spring Street, Prince Edward County, K0K 2T0, Ontario, Canada
- 厨房: W/O To Sundeck
- 客厅: Fireplace
- 家庭房: Lower
- 挂盘公司: Century 21 Lanthorn Real Estate Ltd. - Disclaimer: The information contained in this listing has not been verified by Century 21 Lanthorn Real Estate Ltd. and should be verified by the buyer.


