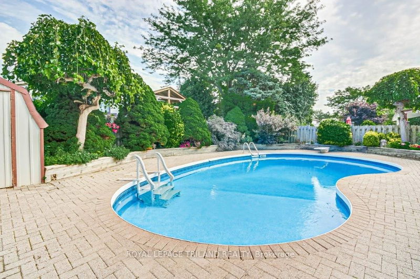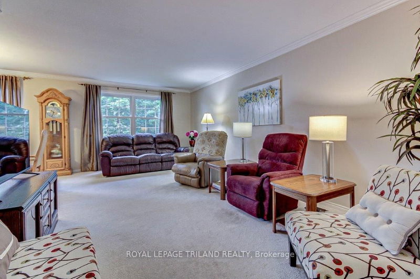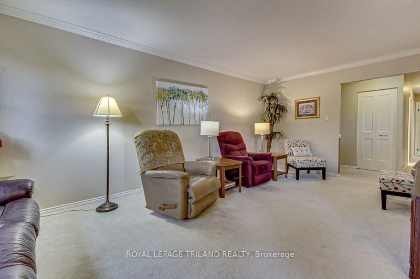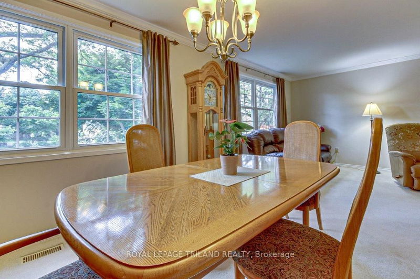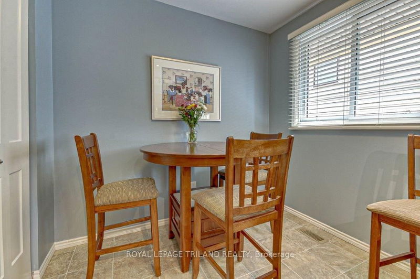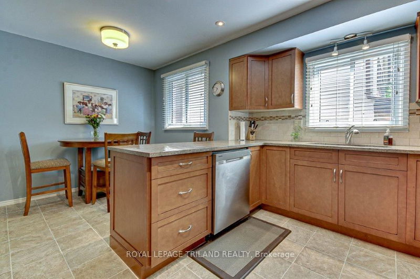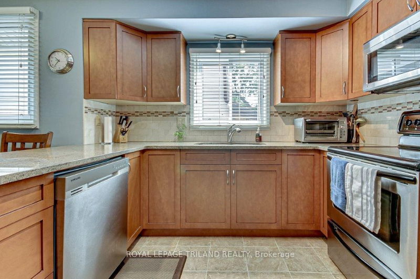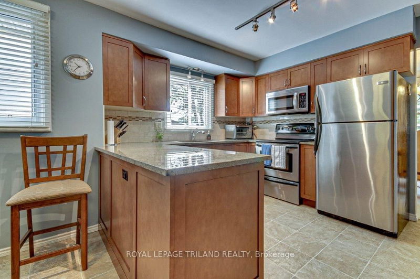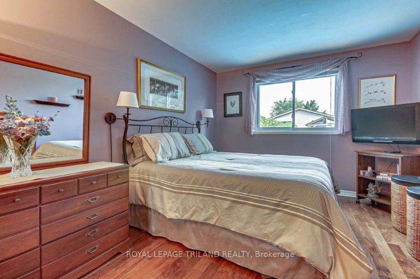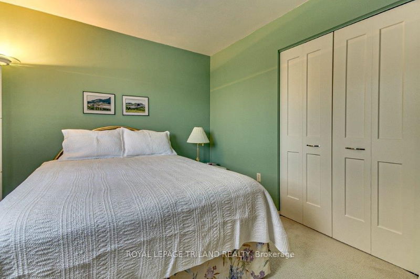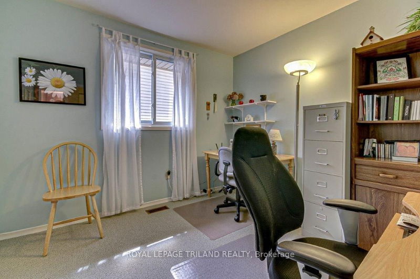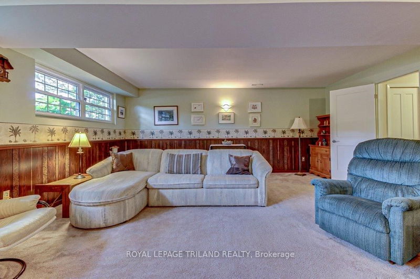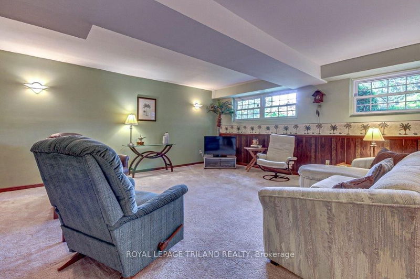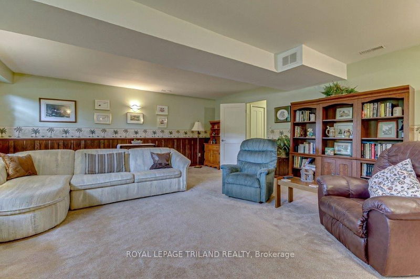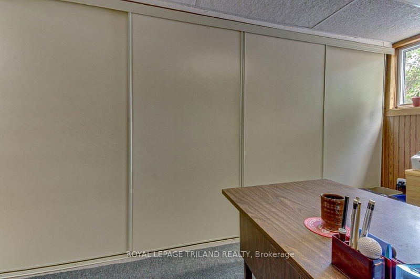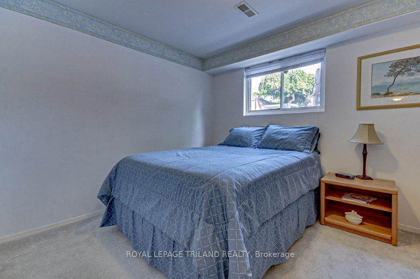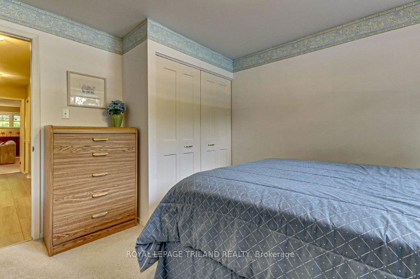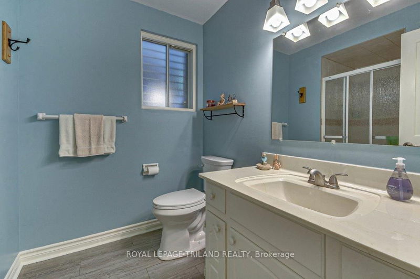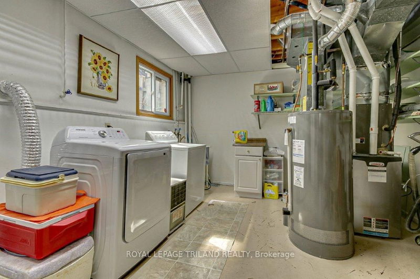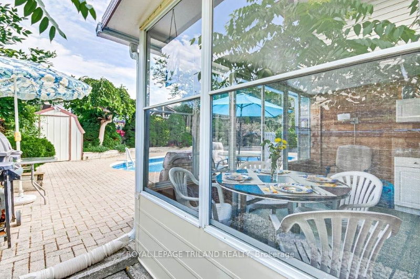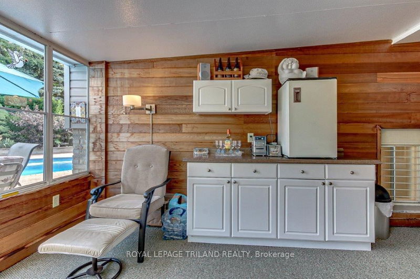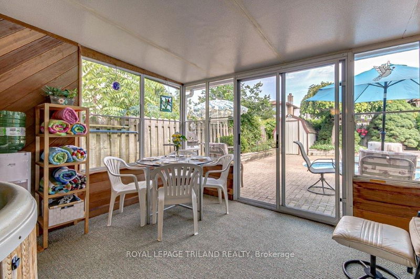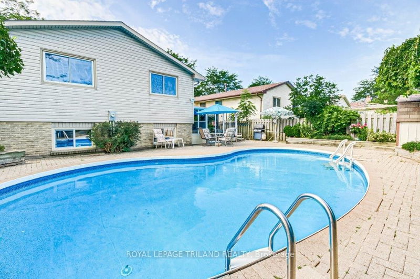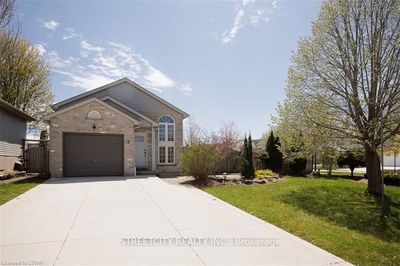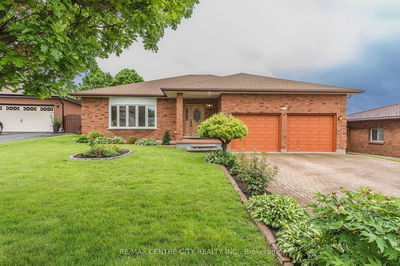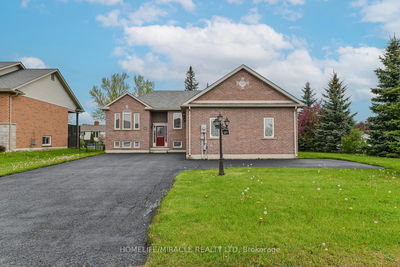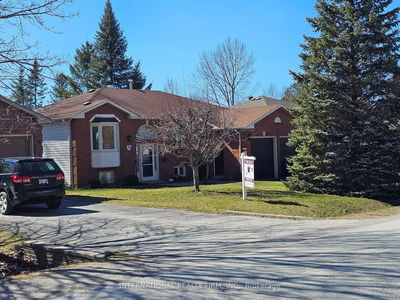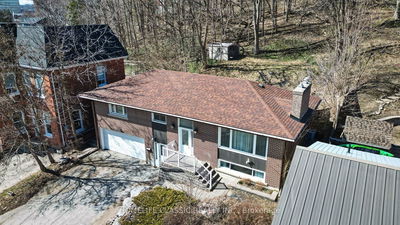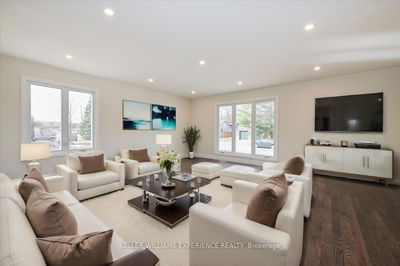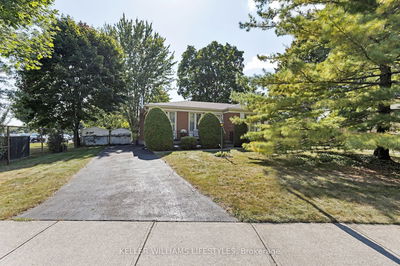Awaiting you is a stunning retreat, the perfect place to host family both inside and out! In the yard, imagine your own private oasis, complete with sculptural in-ground pool, bordered by a raised garden of lovingly-tended trees and flowers. The relaxation continues in the 14x13 cedar-walled sunroom, complete with convenient bar and fridge, eat-in area, and even an enclosed hot tub (great in the winter, too)! This well-maintained 4-bedroom, 2-bath raised ranch is located on a desirable cul-de-sac in Westminster Park, home of Wilton Grove Public School, St. Francis Catholic, and Sir Wilfrid Laurier Secondary Schools. Interior features include a party-sized family room (21x18), perfect for hosting family and friends around the holidays. The pride of ownership in this home is evident in the nicely updated kitchen (2012), complete with granite countertops, elegant cabinets, back splash & custom spice rack. Other updates include high-end doors throughout (all-new); a high-efficiency heat pump & AC (2021). This wonderful family home also enjoys good-sized bedrooms and baths (with a natural light solar tube in the upper),plenty of room for home office potential and neutral decor throughout. Exterior: Beyond the summer sanctuary, the outside features include new windows (2003), shingles (2010) and 3 rain barrels for water collection and watering that beautiful garden. The garage is fully insulated, and the double driveway allows for 4 cars. This home is minutes from the highway, making your commute easy from this quiet family crescent.
详情
- 上市时间: Thursday, July 11, 2024
- 3D看房: View Virtual Tour for 33 Hillhead Road
- 城市: London
- 社区: South Y
- 交叉路口: BEXHILL DRIVE
- 详细地址: 33 Hillhead Road, London, N6E 2P7, Ontario, Canada
- 厨房: Eat-In Kitchen, B/I Microwave, B/I Dishwasher
- 客厅: Main
- 家庭房: Lower
- 挂盘公司: Royal Lepage Triland Realty - Disclaimer: The information contained in this listing has not been verified by Royal Lepage Triland Realty and should be verified by the buyer.



