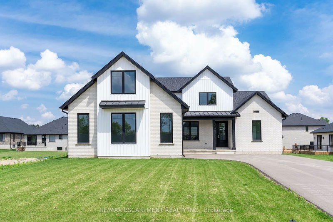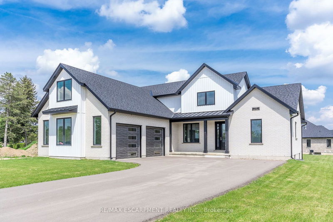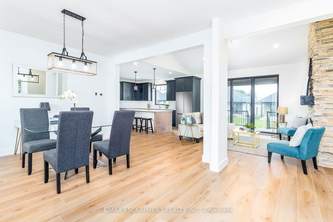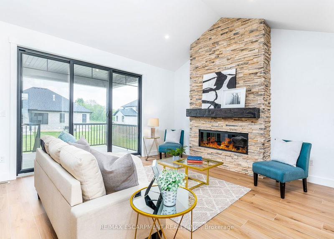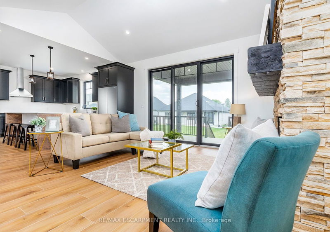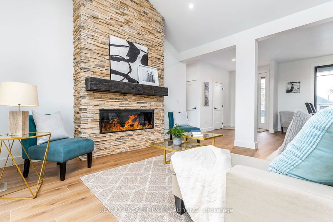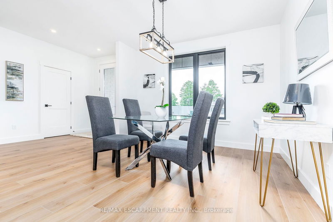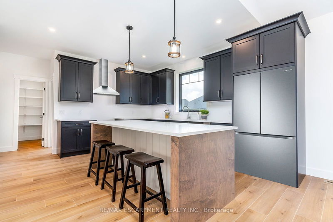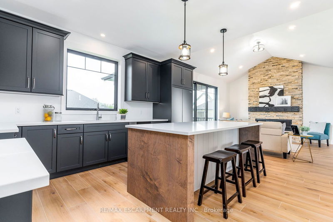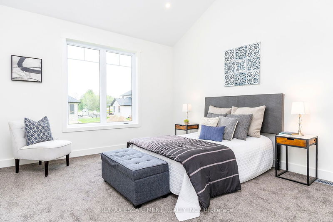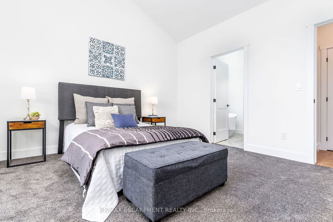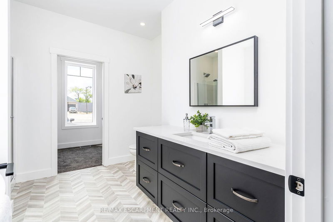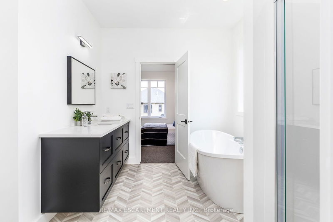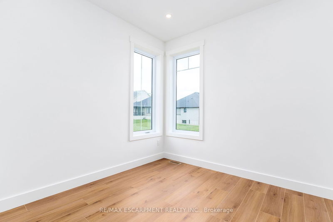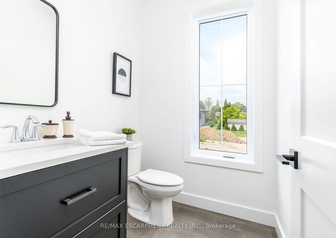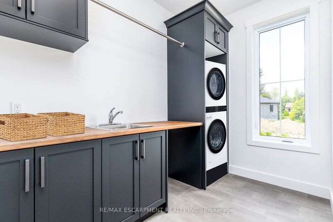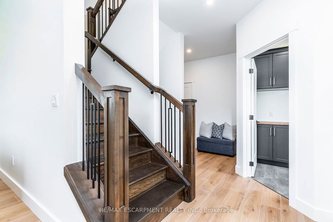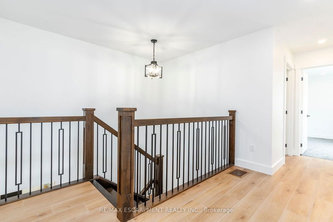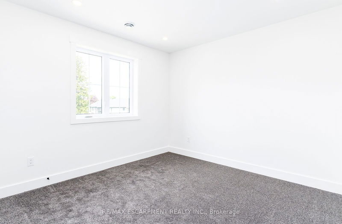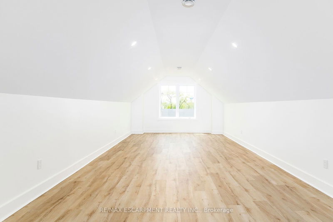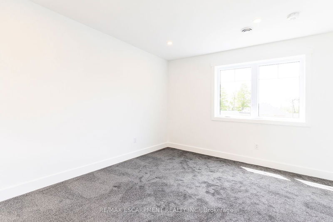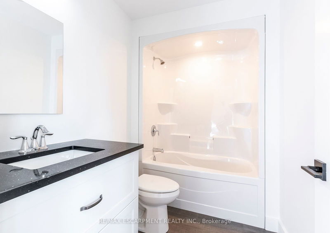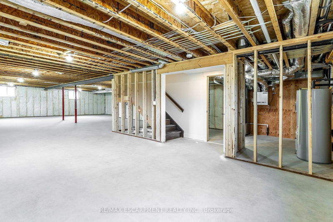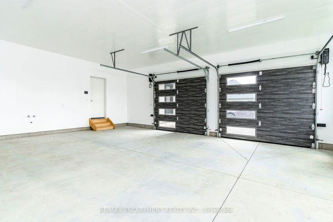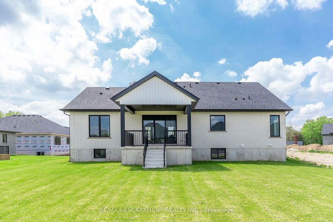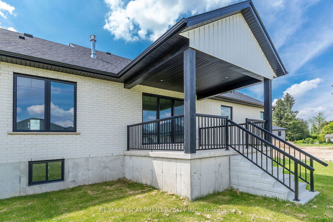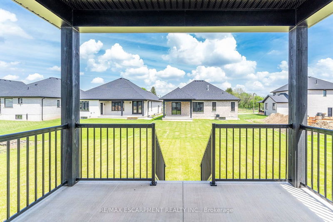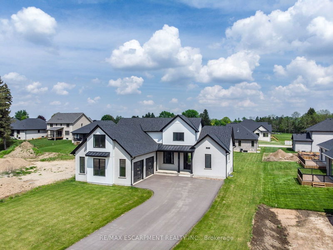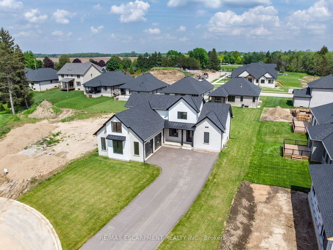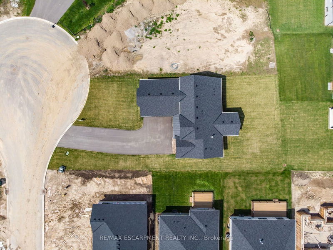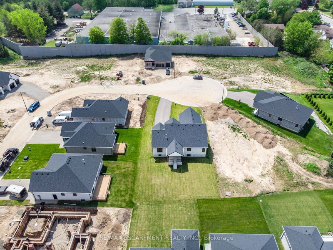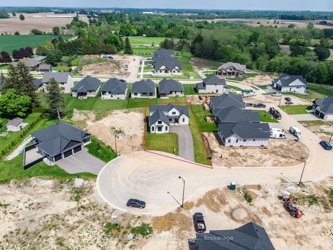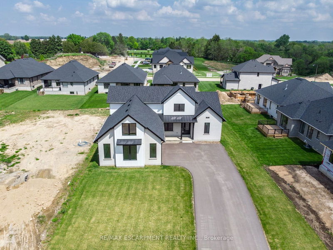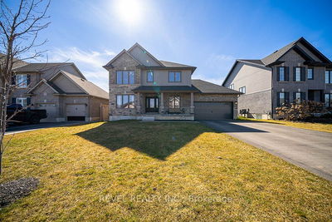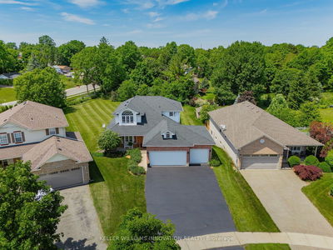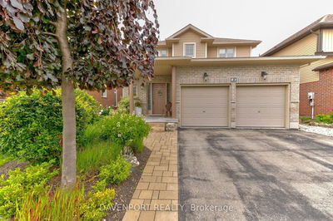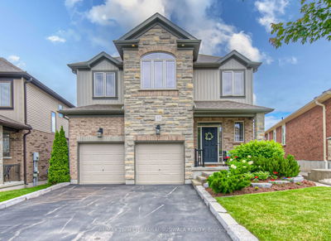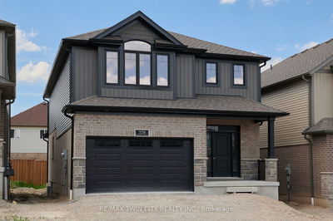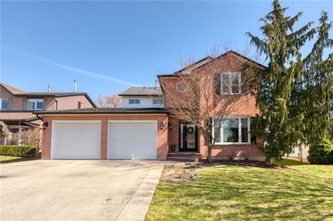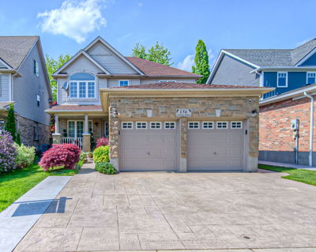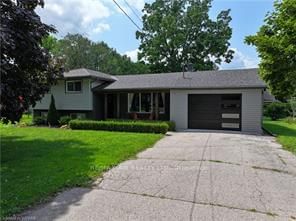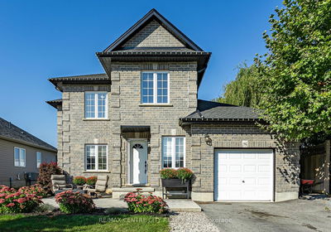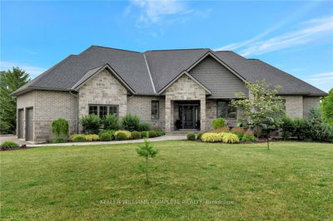Prepare to be WOWED by this spectacular 3 bed, 3 bath home on a quite cul-de-sac. This home offers plenty natural light and beautiful flooring & light fixtures. The open concept LR, DR and Kitch offer plenty of space for entertaining family and friends. The Kitch offers a lg. island with plenty of seating and lots of cupboards & generous sized pantry. The LR offers Gas FP with floor to ceiling brick surround and walk out to the covered back patio. The main flr also offers an office, well thought out laundry w/cupboards a folding area and hanging bar, generous main floor master w/4 pce ensuite and a 2 pce bath. Upstairs there are 2 additional beds, a 4 pce bathand a lg loft space. The basement awaits your finishing touches. Generous sized back yard. Added bonuses of this home are the inground sprinklers, electric car charger & heated concrete basement flrs. This home checks ALL the boxes for family living close to all amenities but away from the hustle and bustle.
详情
- 上市时间: Monday, September 09, 2024
- 城市: Norwich
- 社区: Norwich Town
- 详细地址: 77 Herb Street, Norwich, N0J 1P0, Ontario, Canada
- 厨房: Main
- 挂盘公司: Re/Max Escarpment Realty Inc. - Disclaimer: The information contained in this listing has not been verified by Re/Max Escarpment Realty Inc. and should be verified by the buyer.

