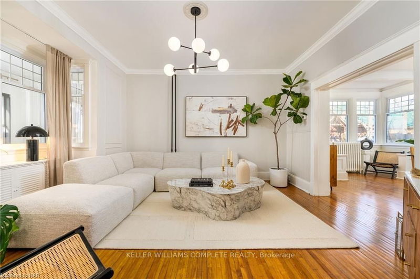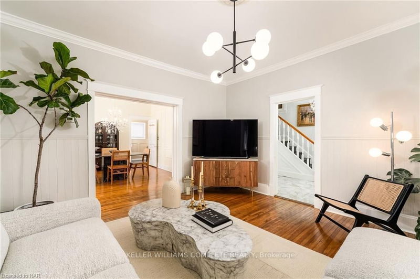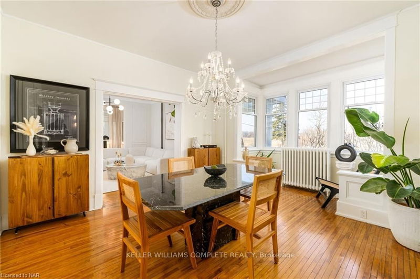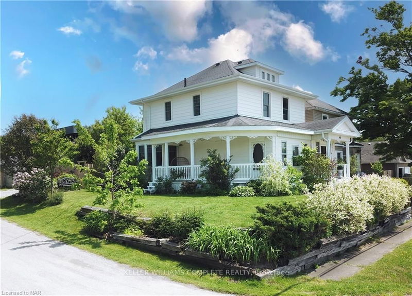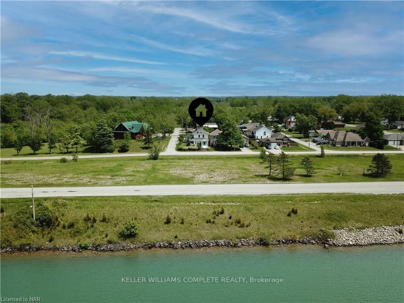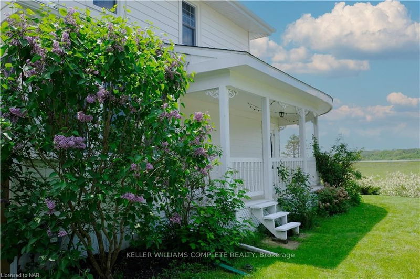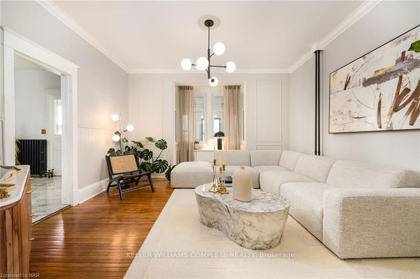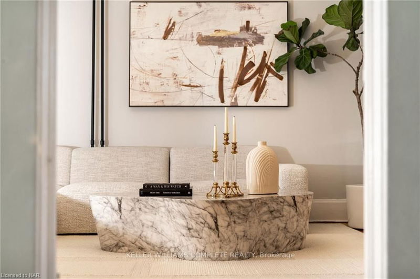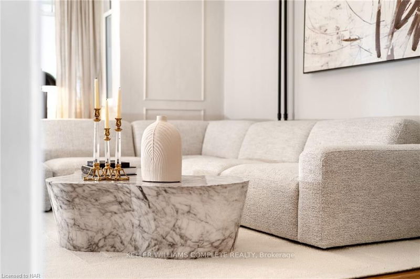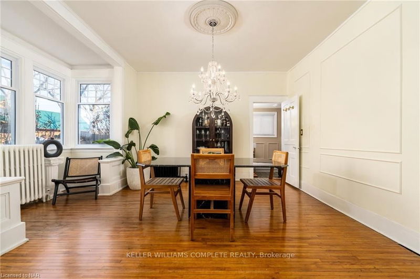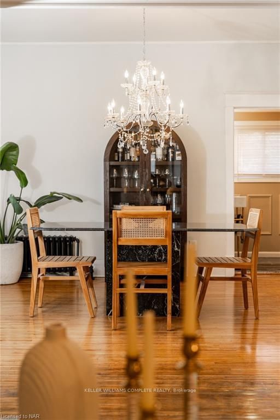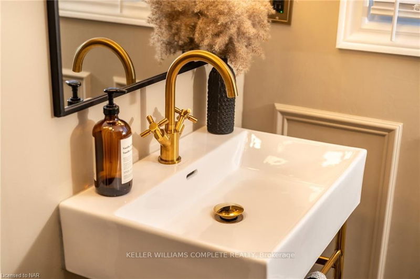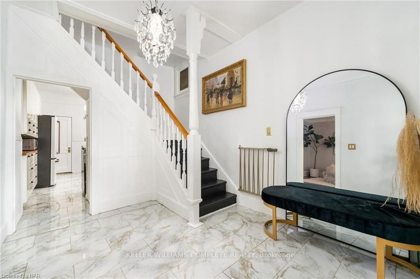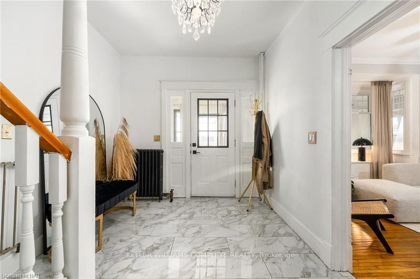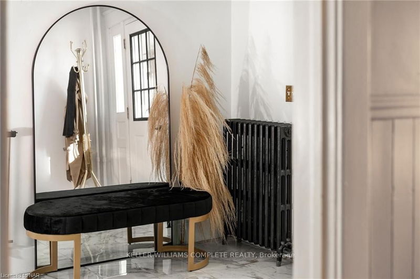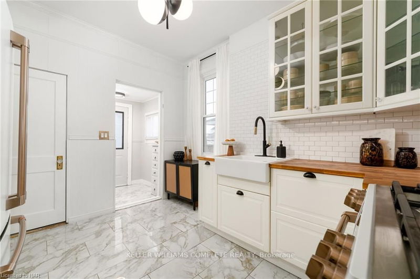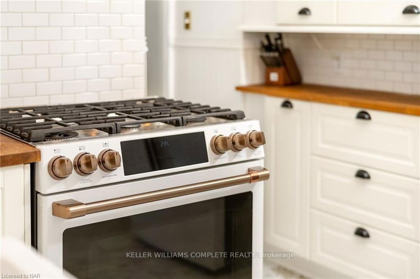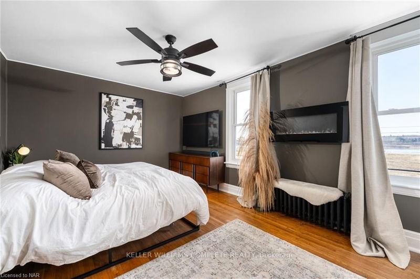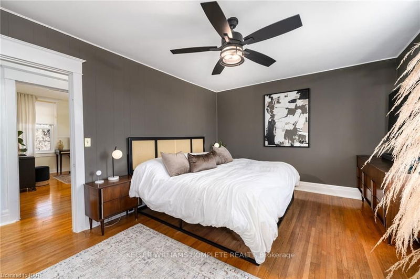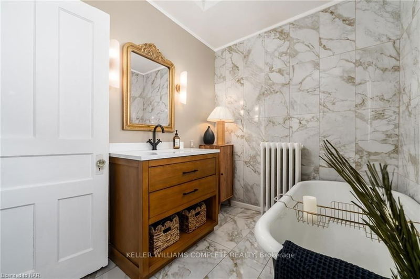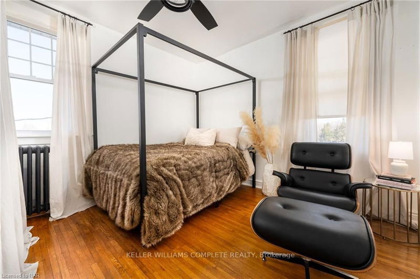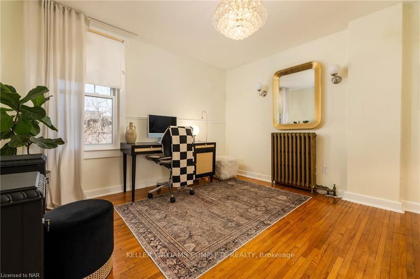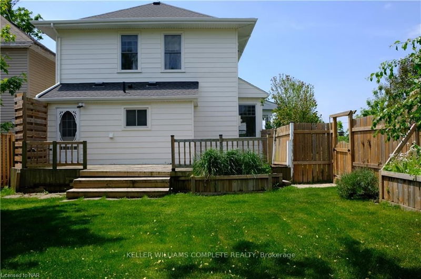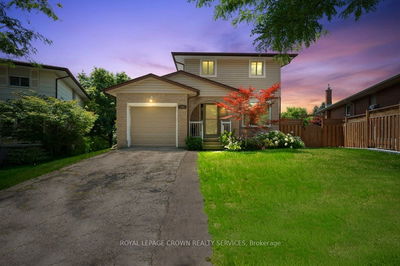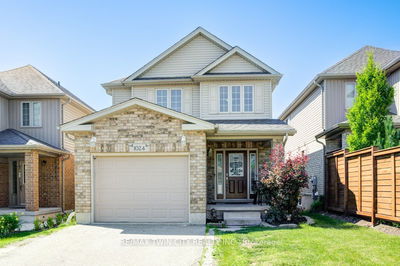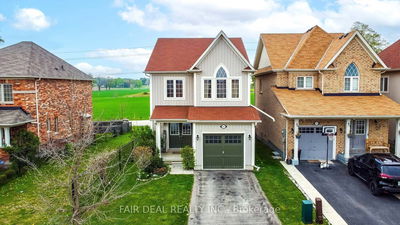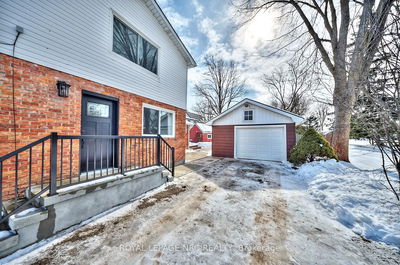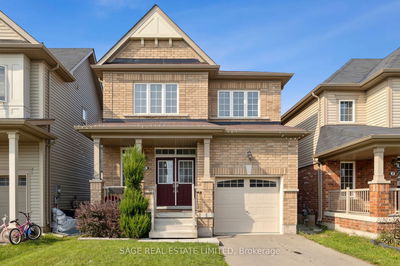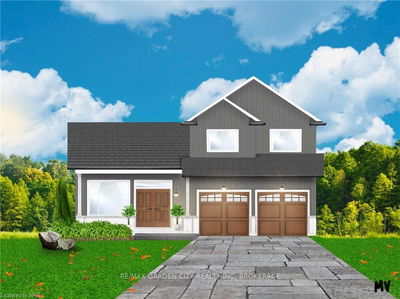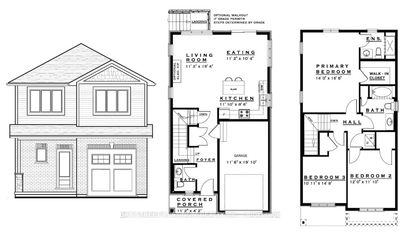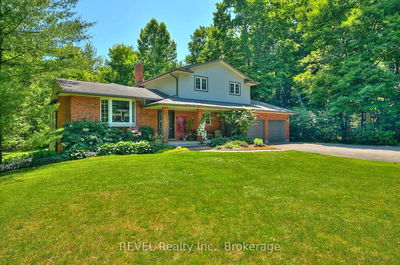Welcome to waterfront canal views at 40 South Main Street in Port Robinson. Exceptionally located in-between Welland, St. Catharines and Niagara Falls. Step into this newly renovated Victorian home located on the Welland Canal. This home offers panoramic views of the picturesque canal waterway, no matter what area of the house you're in. Steps away from outdoor trails excellent for nature lovers and close for commuters. The main entryway offers a 4 season Sunroom and leads to a Victorian-style wrap-around porch. The newly updated front foyer and kitchen has new marble tile floors and an original character chandelier fixtures. Kitchen equipped with brand new GE Cafe appliances and butcher block countertops. Large family and dining room with 9-foot ceilings. Original hardwood floors and European-inspired millwork details throughout, accentuating the home's unique character. Off the dining area is a newly renovated 3pc bath with high-end finishes. Featuring a luxurious walk-in full marble tile shower, built-in bench and gold fixtures. Upstairs you will find the spacious primary bedroom facing the canal. Two additional spacious bedrooms, perfect for the whole family. Upstairs Bathroom renovated with floor-to-ceiling marble tile and vintage clawfoot soaker tub. The home also has an upgraded 200 amp panel with 60 amp wired for electric vehicle charging a large fenced-in backyard and ample driveway parking. Make this your new oasis today!
详情
- 上市时间: Monday, September 09, 2024
- 3D看房: View Virtual Tour for 40 SOUTH MAIN Street
- 城市: Thorold
- 交叉路口: Accessed by either Biggar Road, Allanport Road or Chippawa Creek Road, Head towards dog leg of Biggar Road from River Street. Take a left on South Main Street.
- 详细地址: 40 SOUTH MAIN Street, Thorold, L0S 1K0, Ontario, Canada
- 厨房: Main
- 客厅: Main
- 挂盘公司: Keller Williams Complete Realty - Disclaimer: The information contained in this listing has not been verified by Keller Williams Complete Realty and should be verified by the buyer.

