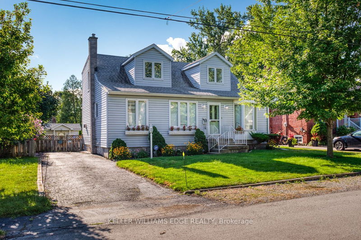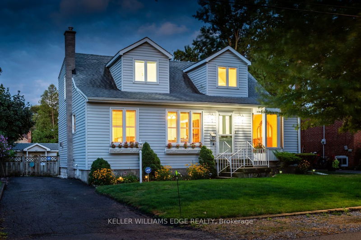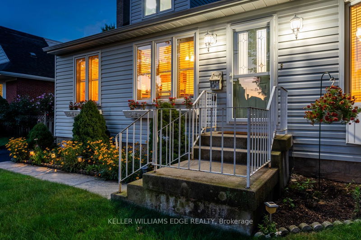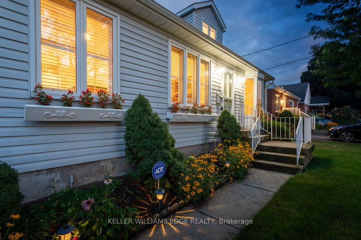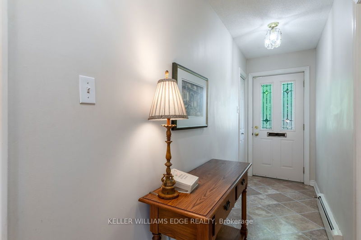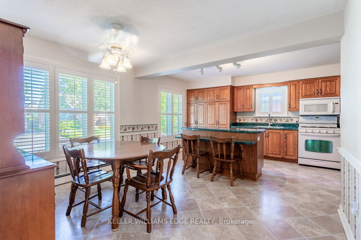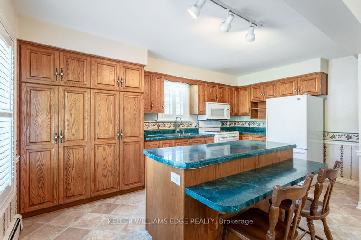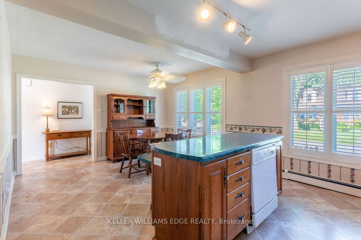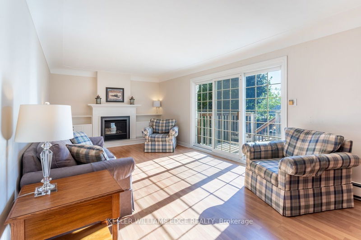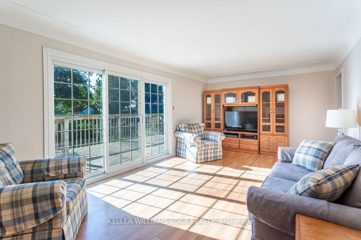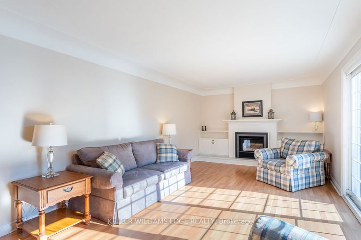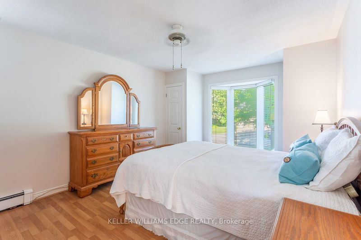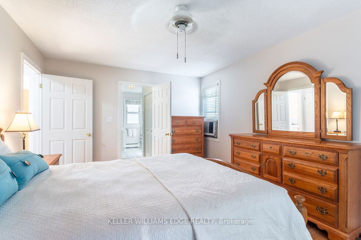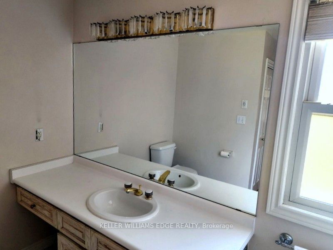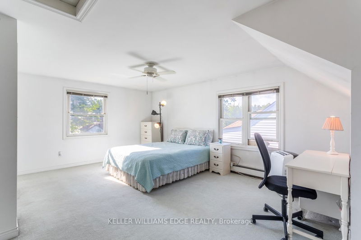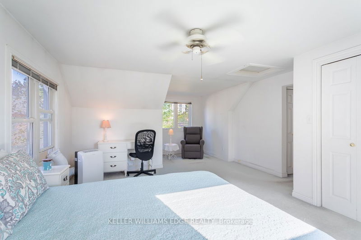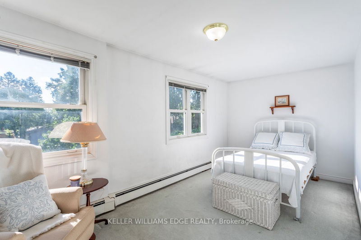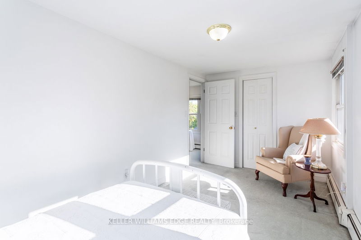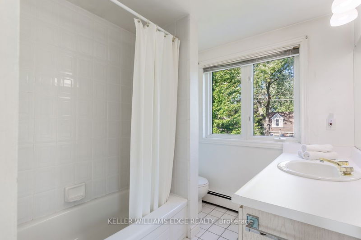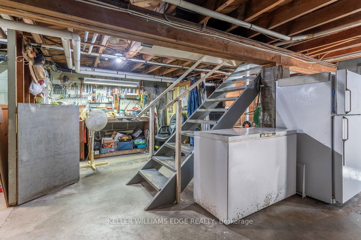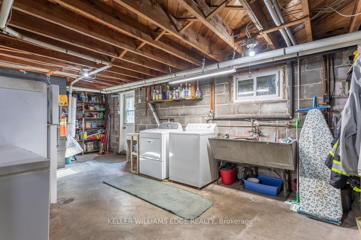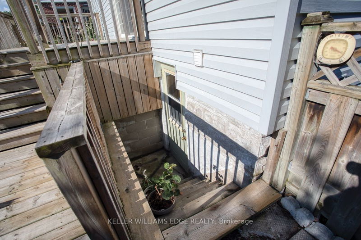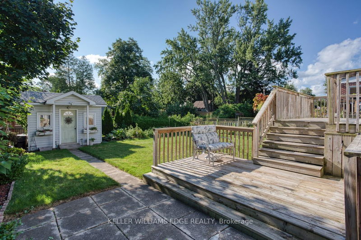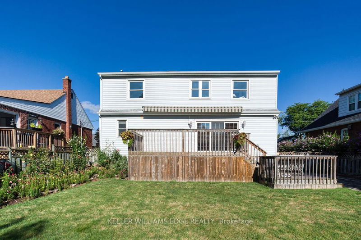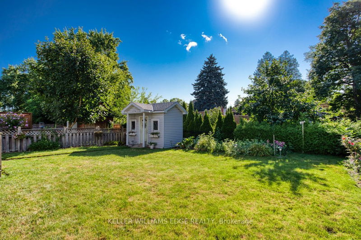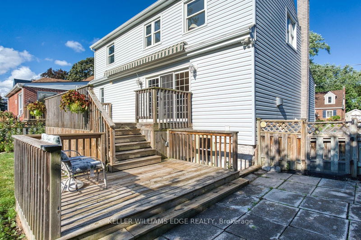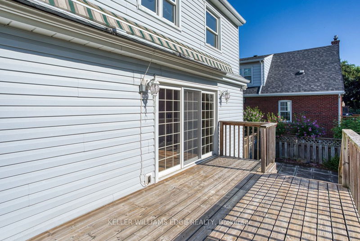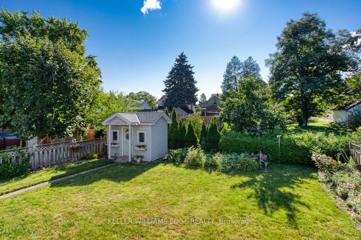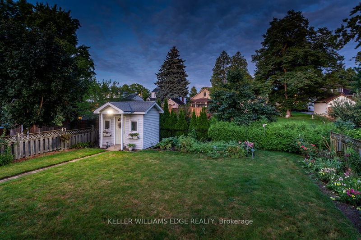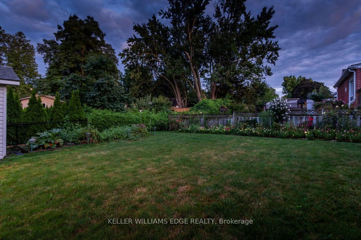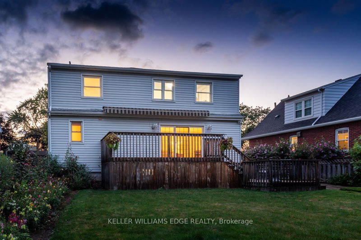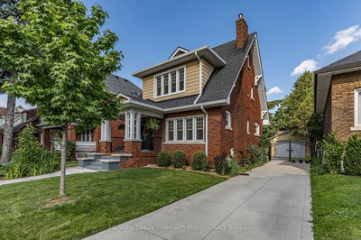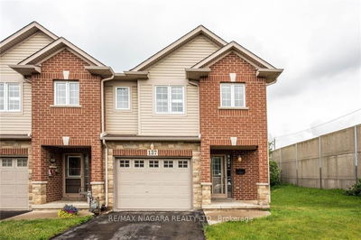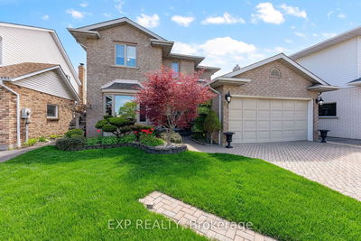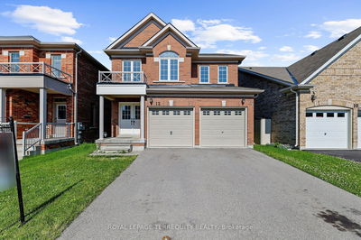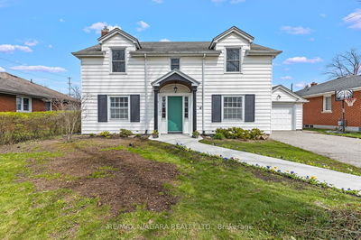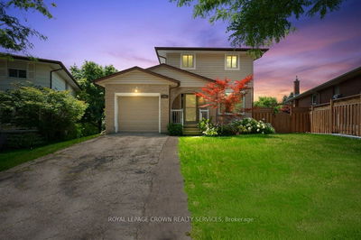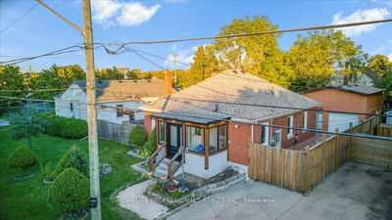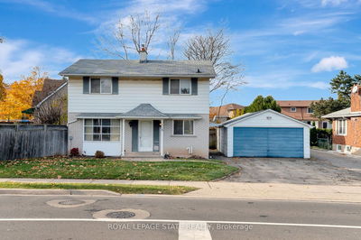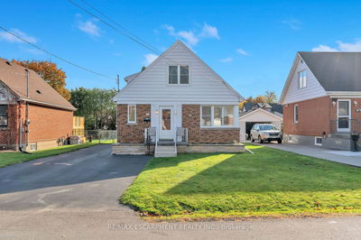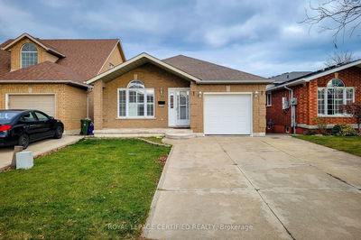Charming detached 2-story home in the heart of Olde Town Stoney Creek. Built in 1949, this inviting residence boasts approximately 1909 square feet of living space, featuring 3 spacious bedrooms and 2 full bathrooms. The main floor offers a bright and airy atmosphere with its large living room with gas fireplace, highlighted by extra-wide patio doors that seamlessly connect to the outdoors. The large eat-in kitchen is a chefs delight, complete with an island perfect for casual dining and meal preparation. The main floor master bedroom is a retreat of its own, complete with a 4-piece ensuite for added convenience. Upstairs, you'll find two generously sized bedrooms and a second 4-piece bathroom, ideal for family or guests. The home's unfinished basement provides potential for customization, with a walk-up entry, workshop area, utility room, storage room, and cold cellar. Step outside to enjoy the beautifully landscaped yard, where you'll find a large back deck with an electric awning included in the sale, offering a perfect space for outdoor gatherings. The yard is adorned with colorful perennials and features a cute shed for additional storage. The property also includes a 3-car private single-wide driveway, ensuring ample parking space for you and your guests.
详情
- 上市时间: Friday, August 09, 2024
- 城市: Hamilton
- 社区: Stoney Creek
- 交叉路口: Avalon Avenue
- 详细地址: 106 First Street N, Hamilton, L8G 1Y4, Ontario, Canada
- 厨房: Eat-In Kitchen
- 客厅: Main
- 挂盘公司: Keller Williams Edge Realty - Disclaimer: The information contained in this listing has not been verified by Keller Williams Edge Realty and should be verified by the buyer.

