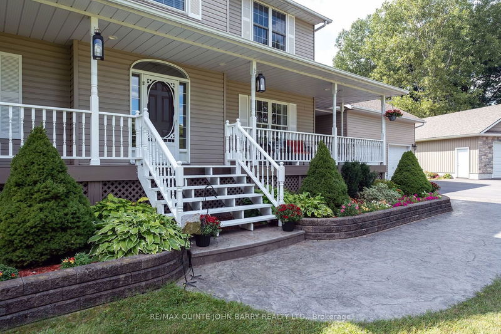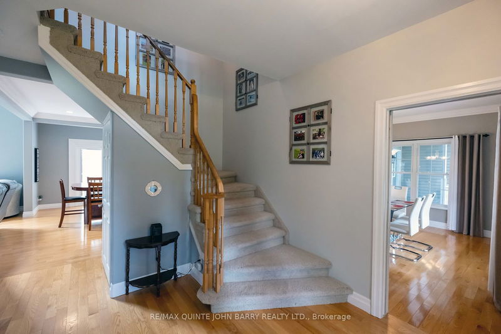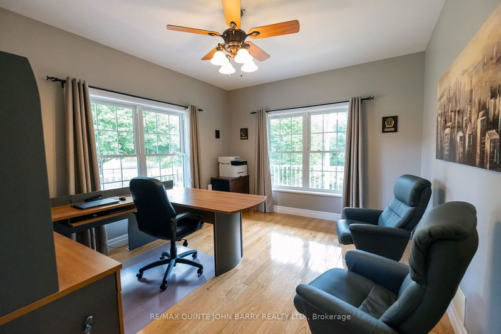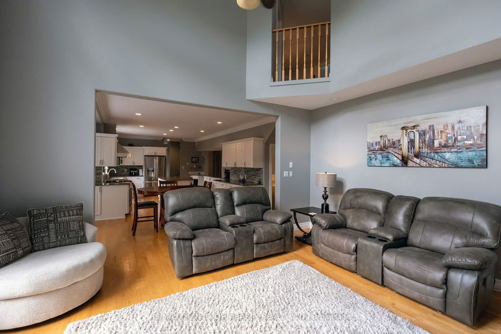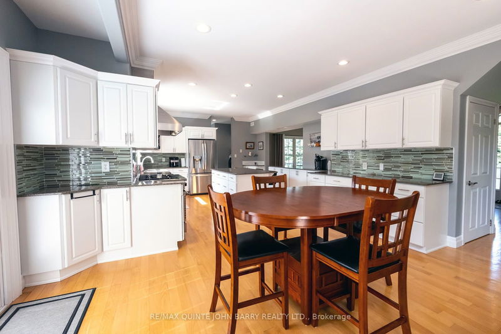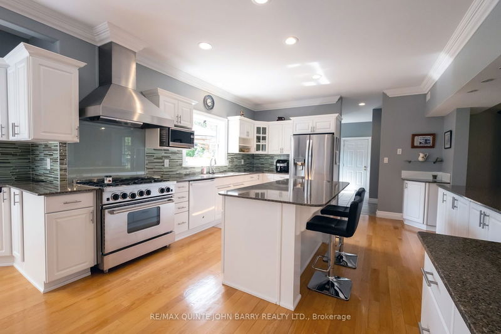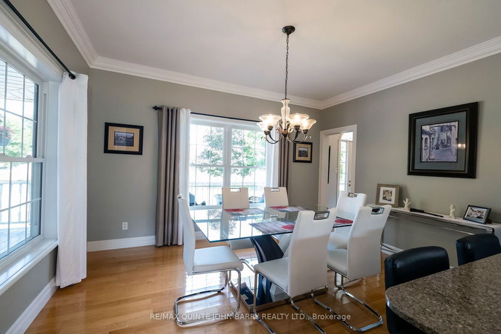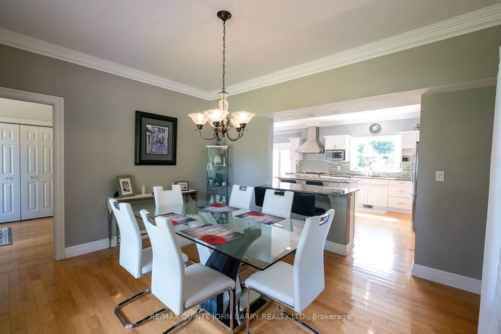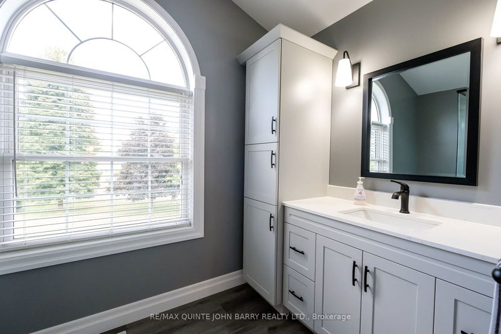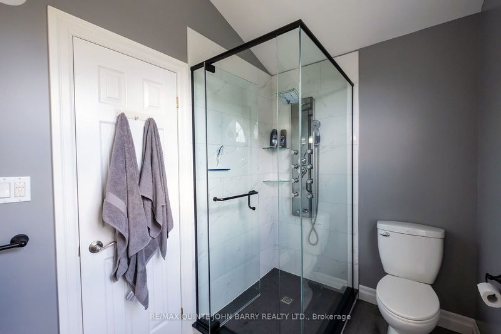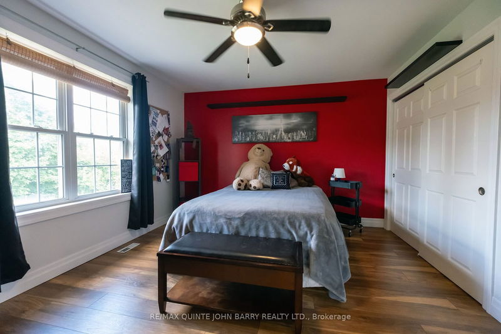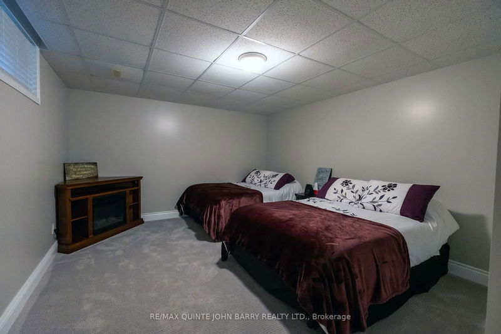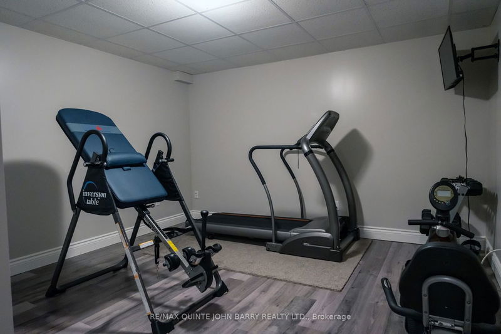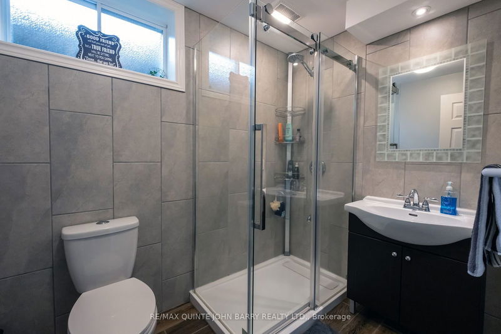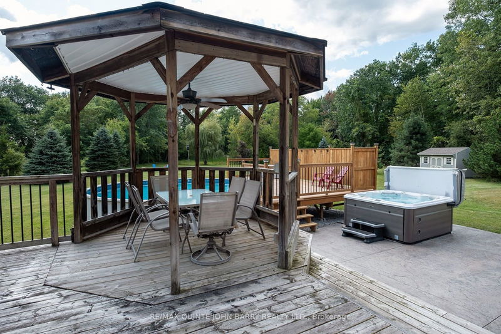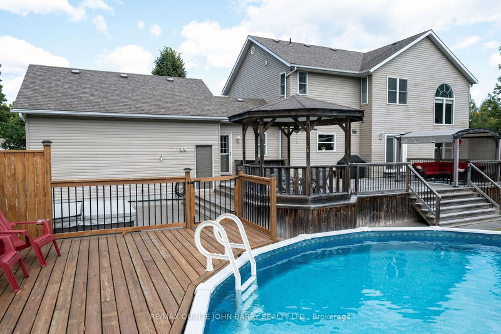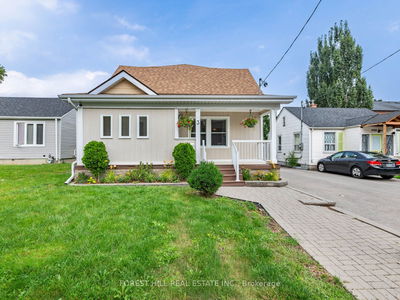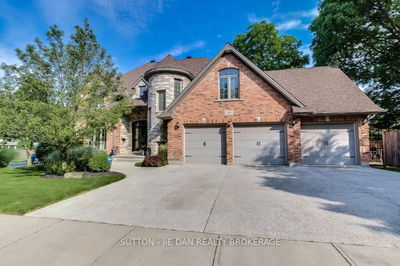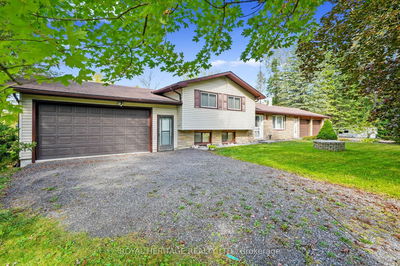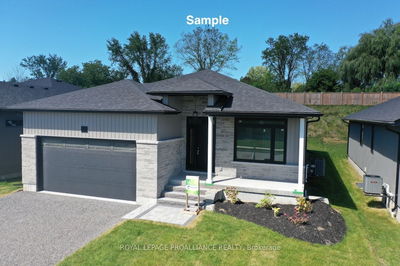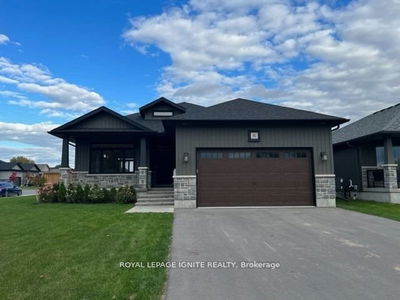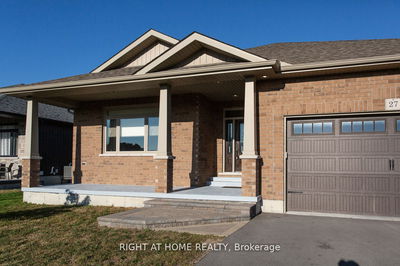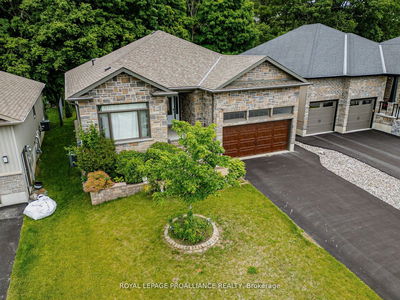Welcome to this charming 2 storey home, ideally situated in a serene neighborhood that balances tranquility with convenience, just moments from amenities and quick access to Hwy 401. Nestled on a generous 1.6-acre lot, this home boasts a spacious eat-in kitchen with abundant cabinet space, perfect for culinary enthusiasts. The main level also features a cozy dining room, a bright living room with large windows, main floor laundry, and a versatile office space. The second level offers a luxurious primary bedroom complete with a walk-in closet and a spa-like 4 pc ensuite bathroom. Two additional well sized bedrooms and a 3 pc bathroom complete this floor. The finished lower level extends your living space with a large recreation room, 2 more bedrooms and a convenient 2 pc bathroom. As you enter the backyard, you will find a beautifully landscaped yard, an expansive back deck, and your own private oasis - perfect for relaxation and entertaining. This home is an ideal choice for families seeking comfort, style, and space. Do not miss the opportunity to make it yours!
详情
- 上市时间: Tuesday, September 03, 2024
- 城市: Quinte West
- 交叉路口: Telephone Rd to Glenburnie Rd to Fraserglen Court
- 厨房: Main
- 客厅: Main
- 挂盘公司: Re/Max Quinte John Barry Realty Ltd. - Disclaimer: The information contained in this listing has not been verified by Re/Max Quinte John Barry Realty Ltd. and should be verified by the buyer.



