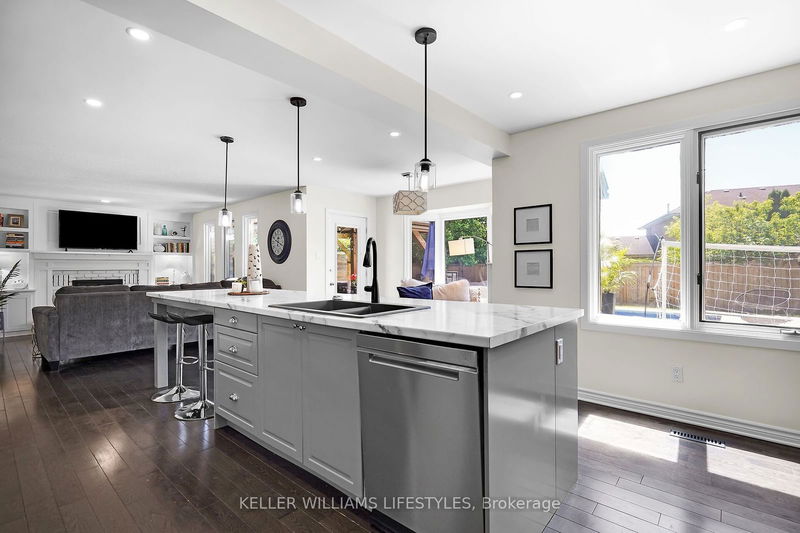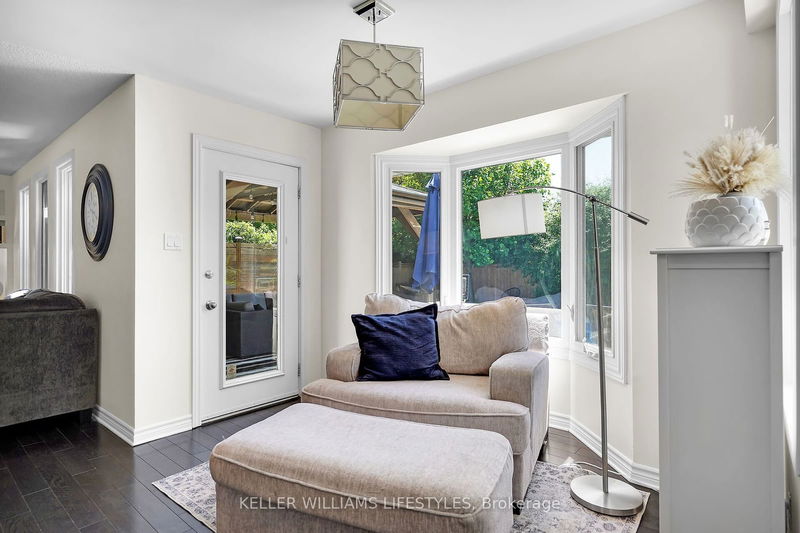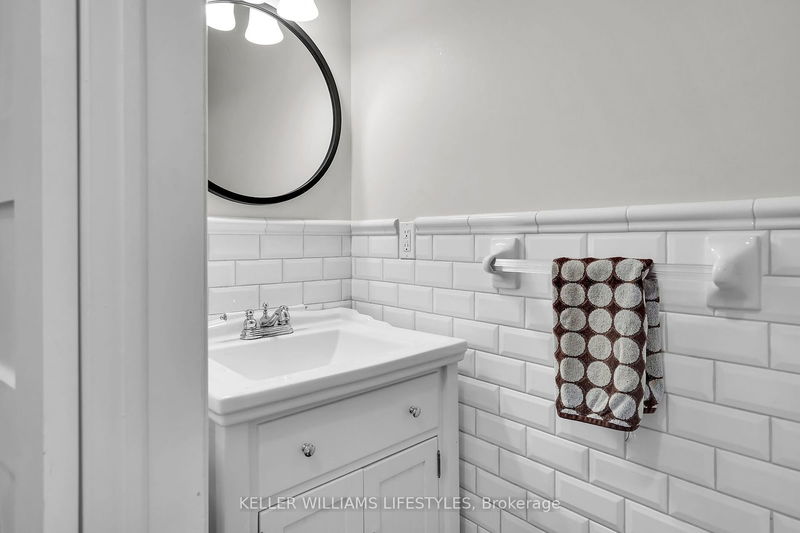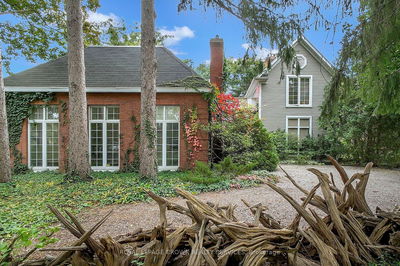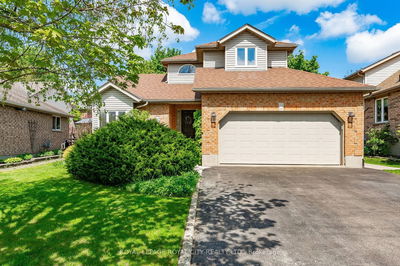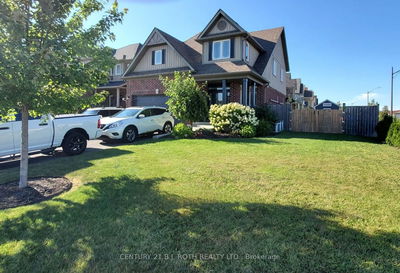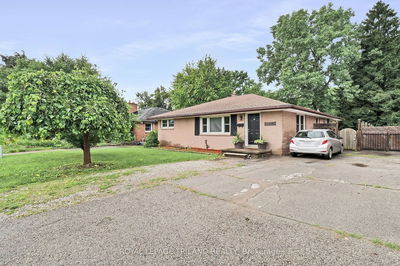Welcome to 19 Virginia Rd, a stunning 2-storey home located in the highly desired neighbourhood of Stoneybrook Heights, home to London's top-rated public school, Jack Chambers. This elegant residence offers an exceptional blend of luxury, comfort, and modern conveniences. This sought after neighbourhood is renowned for its peaceful streets and family-friendly atmosphere. This prime location offers easy access to parks, amenities, and top schools. The beautiful exterior features mature trees, creating privacy with a spacious covered deck, making it perfect for both entertaining and relaxation. Enjoy the heated in ground pool (2020) complemented by a backyard cabana added in 2022 for the ultimate outdoor oasis. Inside, the spacious interior features hardwood flooring throughout, exuding warmth and elegance, with fresh paint on the main floor. The kitchen was updated in 2015, is a chefs dream, featuring a massive 12 foot island, a new fridge, and a Culligan water filtration system. Custom built-ins in the mudroom, living room, and office provide functional and attractive storage solutions. Modern comforts include a new furnace and AC installed in 2018, ensuring year-round comfort, with the primary ensuite renovated in 2021 and the main bathroom updated in 2023. The professionally renovated basement includes a large family room, games area, coffee bar, and an office/bedroom, offering versatile spaces for work and play. Additionally, the attached 2-car garage provides convenient and ample storage space.This beautifully maintained home is designed for modern living and entertaining. With its elegant design, high-end features, and prime location, 19 Virginia Rd is a rare gem in the prestigious Stoneybrook Heights neighbourhood. Don't miss the opportunity to make this exceptional property your new home. Schedule a private showing today and experience the charm and sophistication of 19 Virginia Rd.
详情
- 上市时间: Thursday, June 13, 2024
- 3D看房: View Virtual Tour for 19 Virginia Road
- 城市: London
- 社区: North B
- 详细地址: 19 Virginia Road, London, N5X 3E6, Ontario, Canada
- 厨房: Combined W/Dining
- 家庭房: Main
- 挂盘公司: Keller Williams Lifestyles - Disclaimer: The information contained in this listing has not been verified by Keller Williams Lifestyles and should be verified by the buyer.











