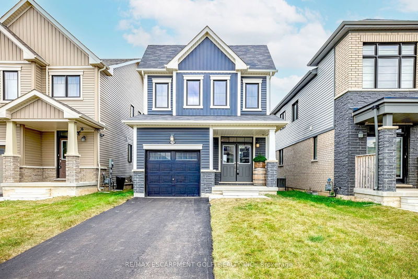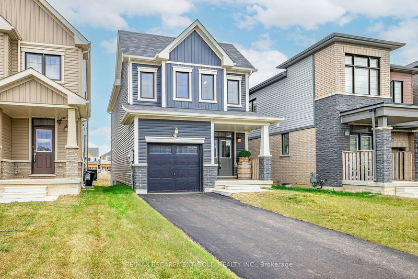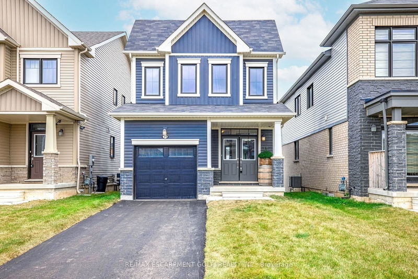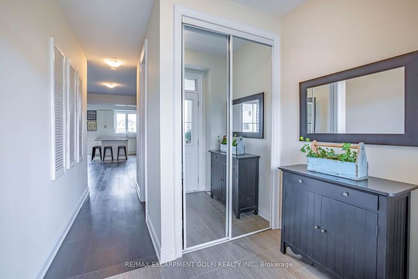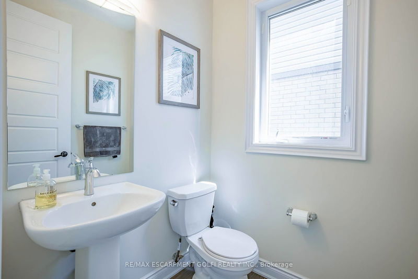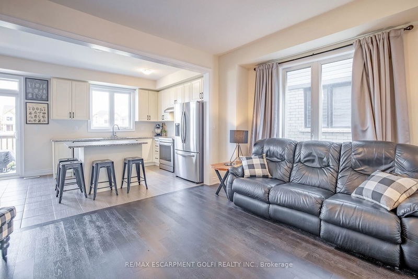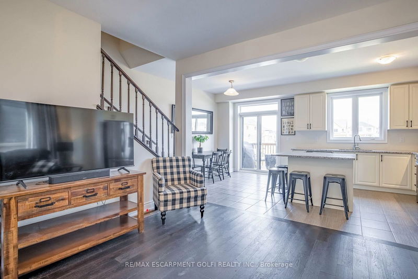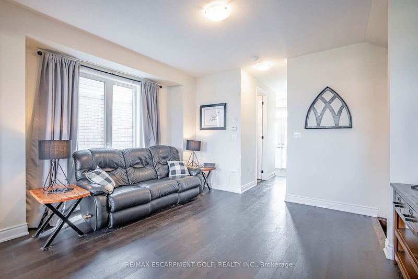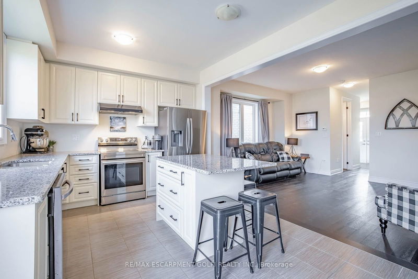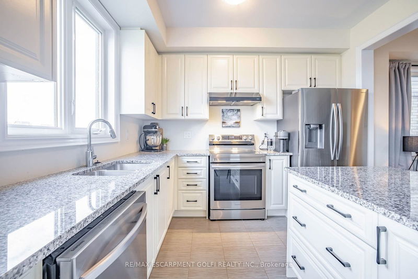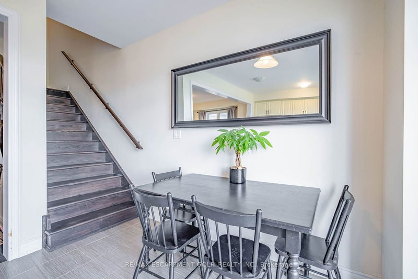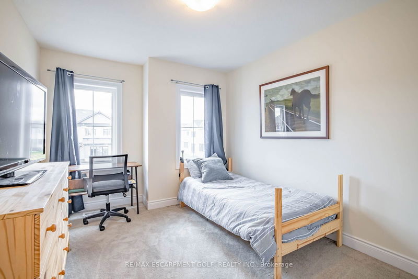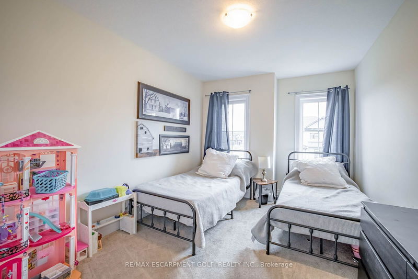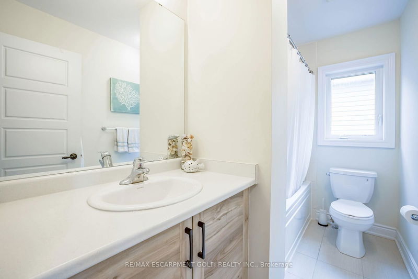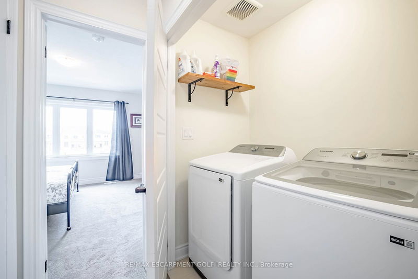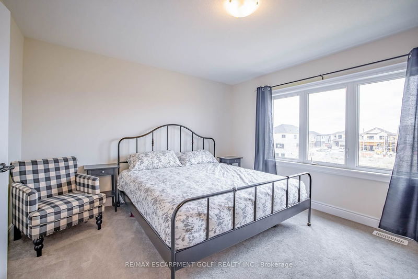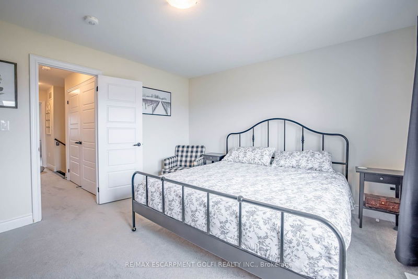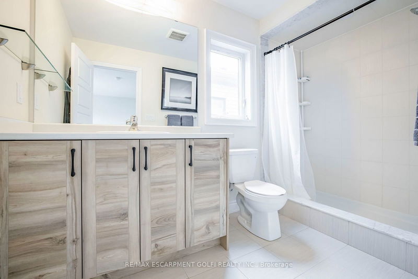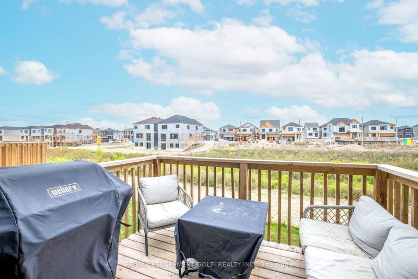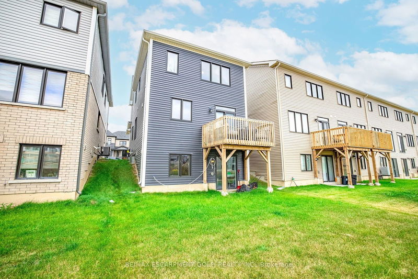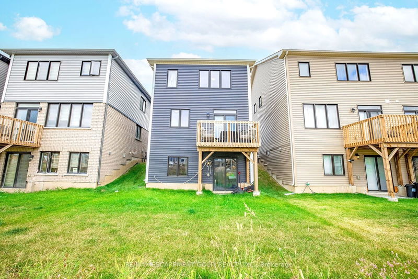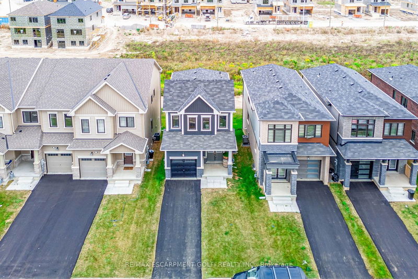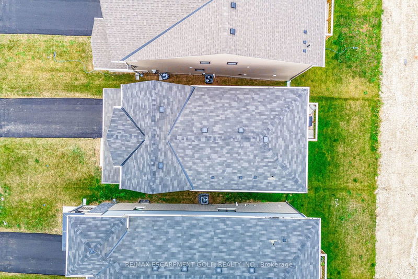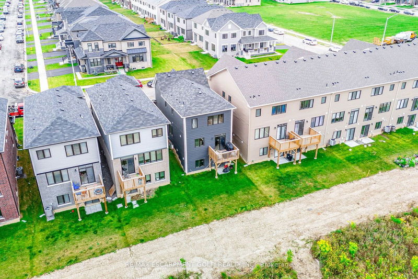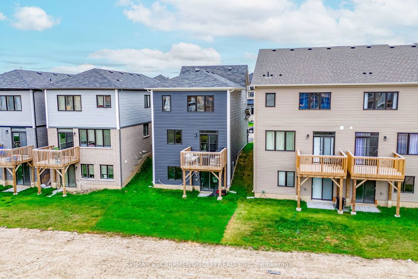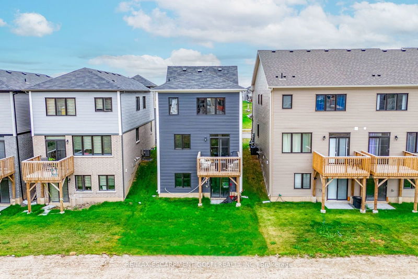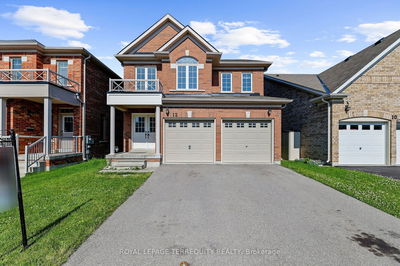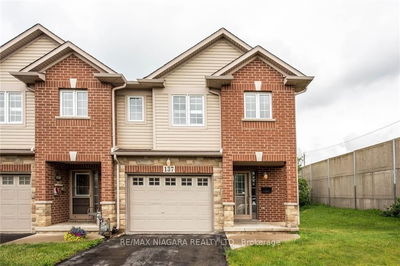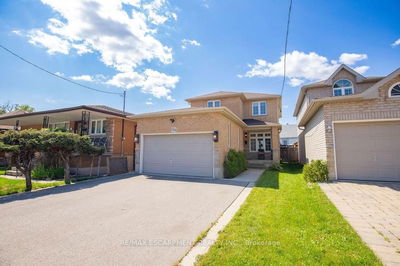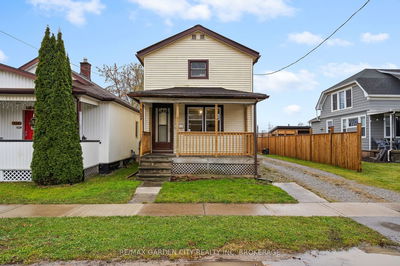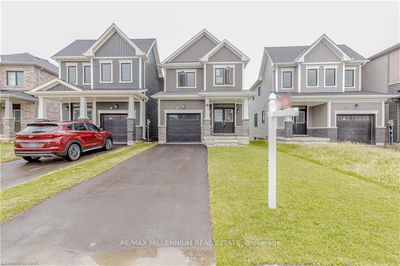Situated between Niagara Falls and St. Catharines, this newly built 2023 home offers the perfect location with easy access to all amenities, including highways, schools, universities, colleges, hospitals, and a wide array of restaurants. Located in the desirable Calderwood Empire community, this 2-storey detached home sits on a ravine lot with a future park right across the street. The Sunridge model is designed for maximum curb appeal! The walk-out basement offers versatile potential for an in-law suite or extra guest space. Inside, you'll find 9' high ceilings and an open layout that leads to a rear deck with separation from your neighbours. The living area boasts upgraded hardwood floors, while the kitchen is a chef's delight with granite countertops, porcelain tile flooring, a spacious pots and pans drawer, and a water line for an ice maker. The kitchen island, with seating for four, is perfect for casual meals and entertaining. Upstairs, the primary bedroom includes a 3-piece ensuite and a walk-in closet, with two additional bedrooms sharing a stylish 4-piece bathroom. Both upstairs bathrooms feature upgraded doors and comfort-height countertops. A convenient second-floor laundry is located near a generous linen closet. The unfinished basement is roughed-in. Prime location just minutes from Niagara Falls, Fonthill, Welland, and St. Catharines, this home offers a blend of luxury and convenience. Don't miss your chance to make this beautiful Niagara home yours!
详情
- 上市时间: Wednesday, September 04, 2024
- 3D看房: View Virtual Tour for 71 Vanilla Trail
- 城市: Thorold
- 交叉路口: Barker Parkway
- 详细地址: 71 Vanilla Trail, Thorold, L2E 6S4, Ontario, Canada
- 家庭房: Main
- 厨房: Main
- 挂盘公司: Re/Max Escarpment Golfi Realty Inc. - Disclaimer: The information contained in this listing has not been verified by Re/Max Escarpment Golfi Realty Inc. and should be verified by the buyer.

