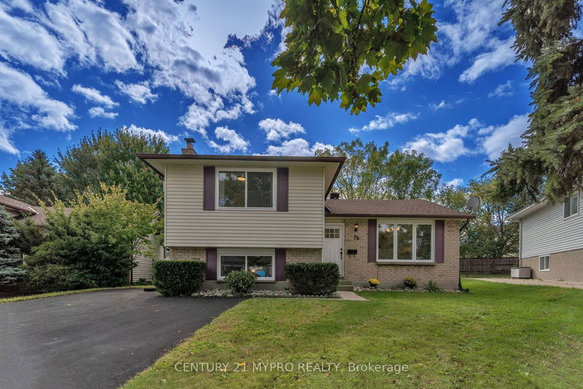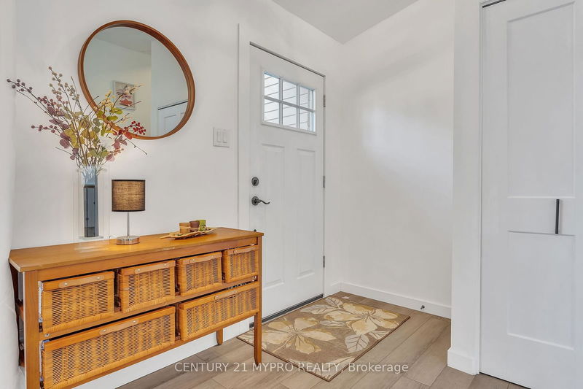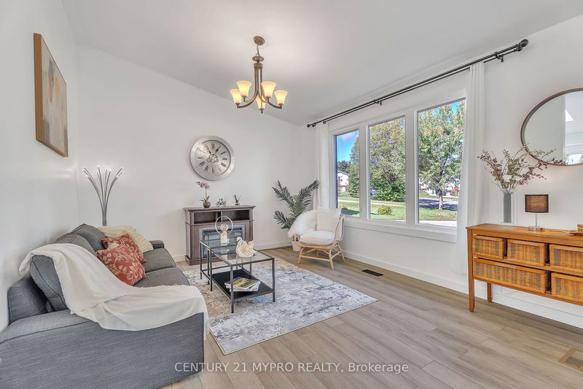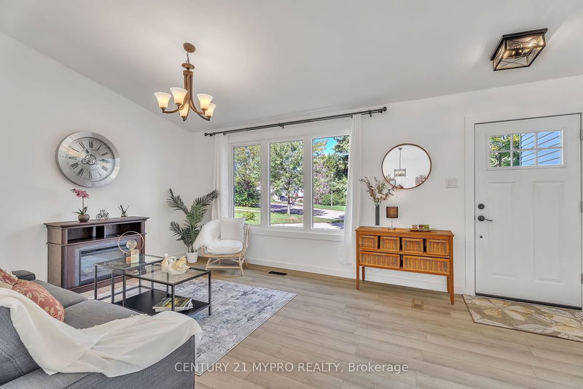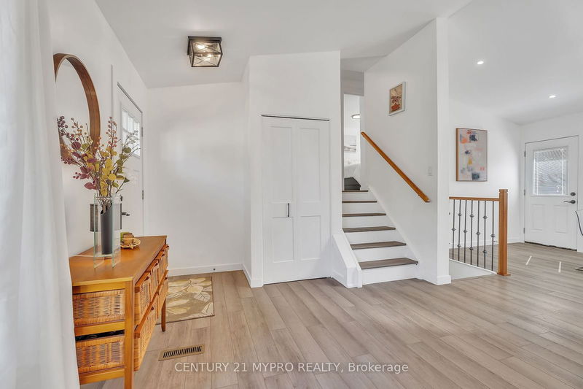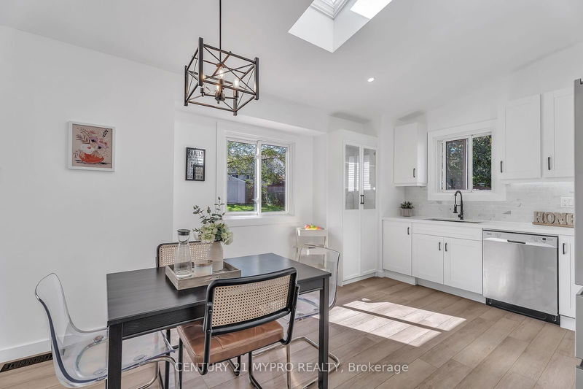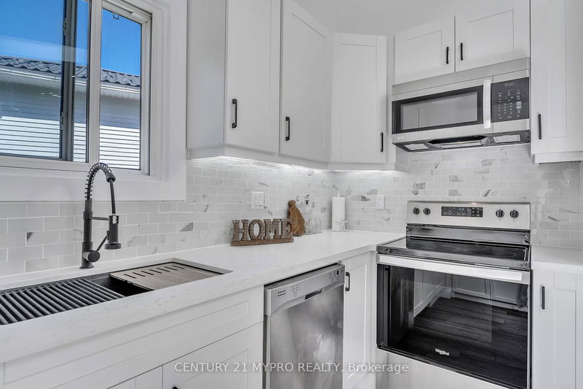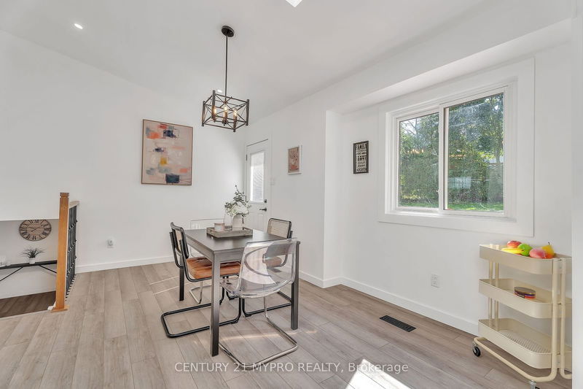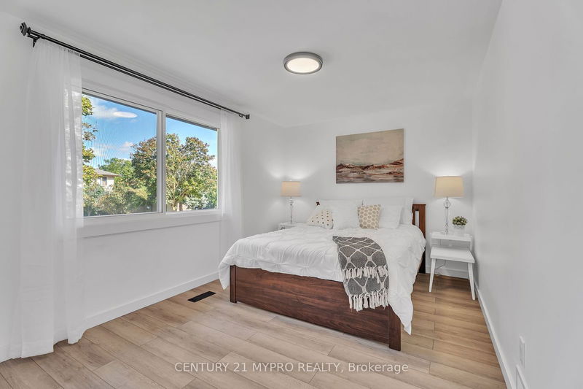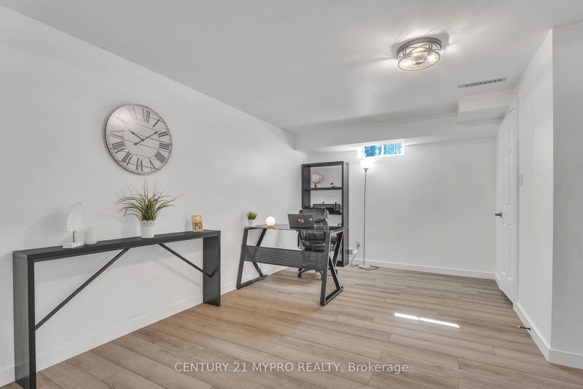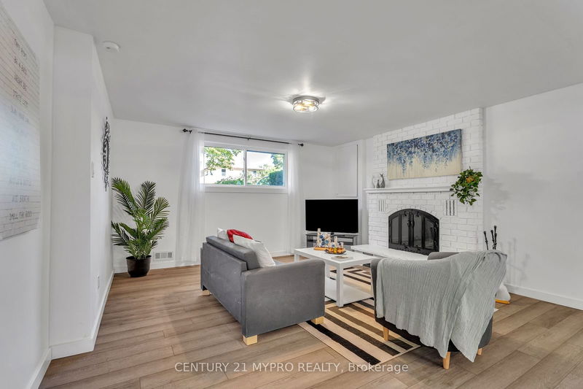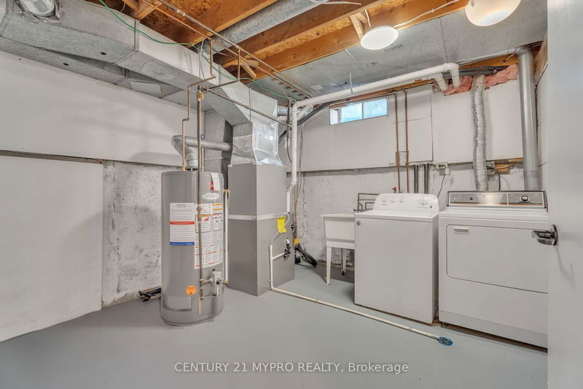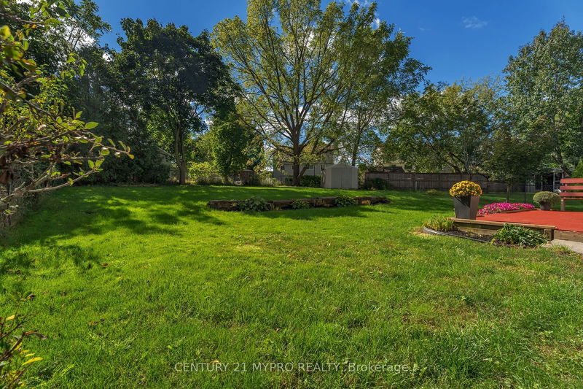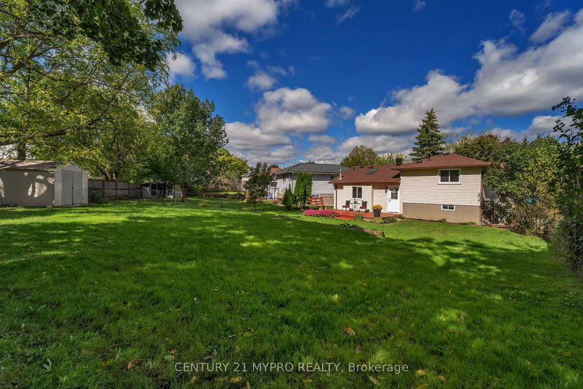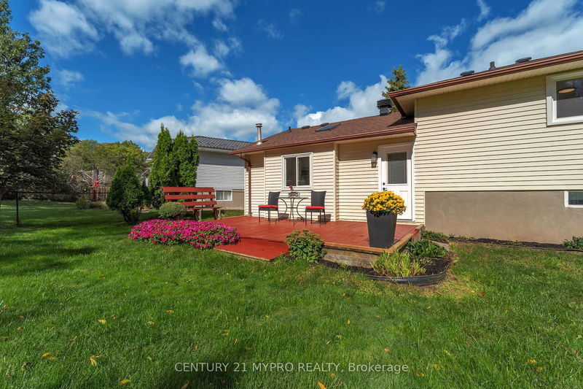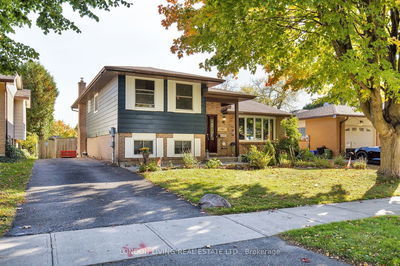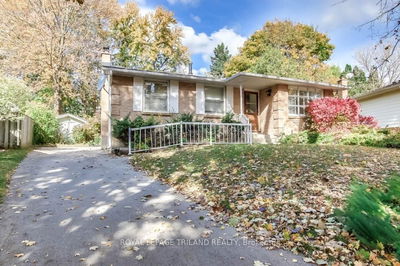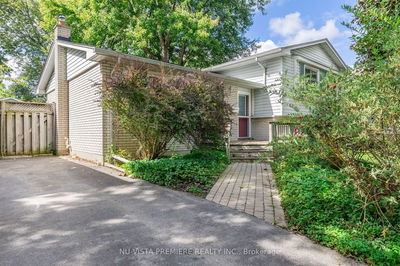Welcome to your dream home! This fully renovated gem boasts a pie shape huge lot that offers endless possibilities. This 4 level sidesplit property features 3+1beds, 3 updated full baths, 1 main floor living room, 1 lower cozy family room with wood burning fireplace and 1 basement game room. Step inside and be greeted by a welcoming spacious living area that flows seamlessly into a modern kitchen complete with new matte white cabinets, new stainless steel appliances, new quarts countertop, new backsplash and new modern undermount black basin sink. Beautiful addition Skylight in dining area allows sunlight to flood the space during daytimes. Beatifully landscaped and fully fenced backyard with large 12'x19'6" covered deck off the patio door. Fresh paint and new flooring throughout the whole house! Front yard resurfaced asphalt driveway provides ample parking for multiple vehicles. Bathroom improvements including faucets, showerheads, new vanities and tile work. Roofing (2019), Electrical Panel (2020), Furnace & Air Conditioning (2023), Windows (2024). Located just minutes from sherwood forest trails, parks, schools, and shopping, this home combines convenience with a serene atmosphere. Don't miss your chance to make this charming property your new home. Schedule a showing today!
详情
- 上市时间: Thursday, October 03, 2024
- 3D看房: View Virtual Tour for 76 Banting Crescent
- 城市: London
- 社区: North I
- 交叉路口: West on Wonderland Rd N South on Lawson Rd
- 详细地址: 76 Banting Crescent, London, N6G 4G3, Ontario, Canada
- 客厅: Main
- 厨房: Main
- 家庭房: Lower
- 挂盘公司: Century 21 Mypro Realty - Disclaimer: The information contained in this listing has not been verified by Century 21 Mypro Realty and should be verified by the buyer.

