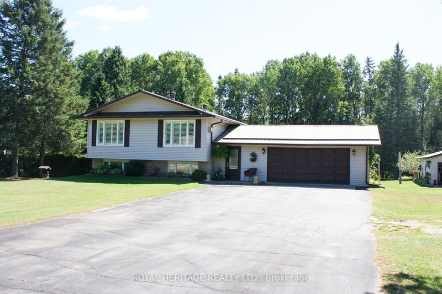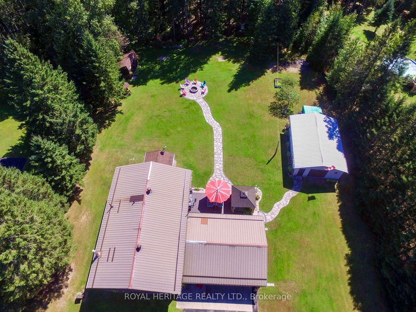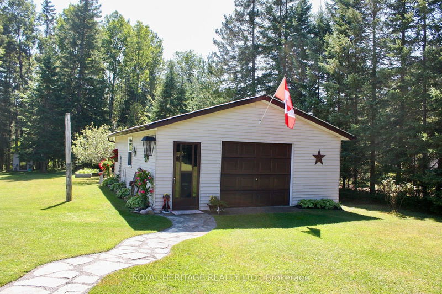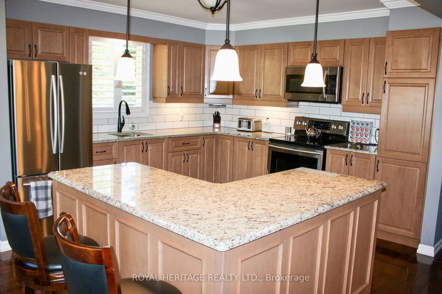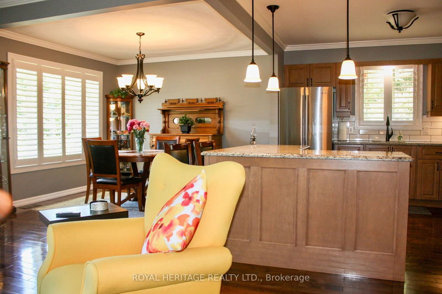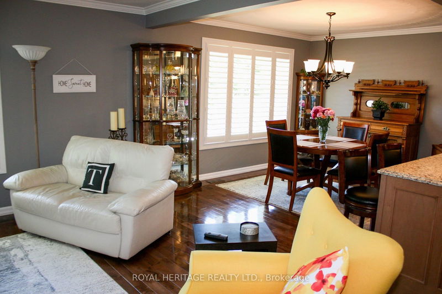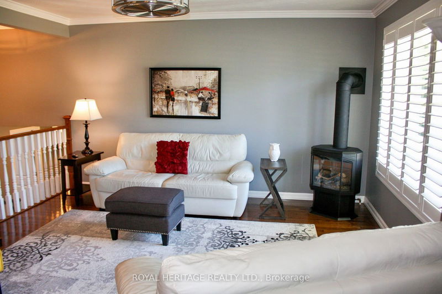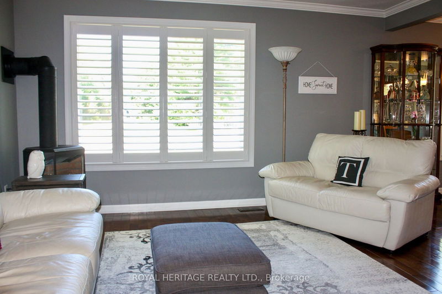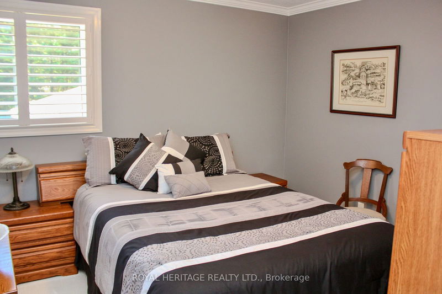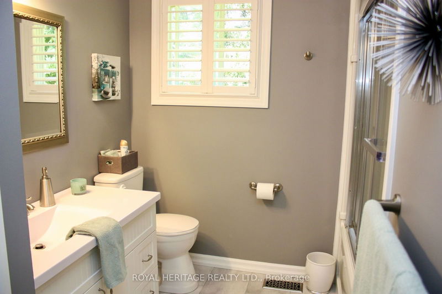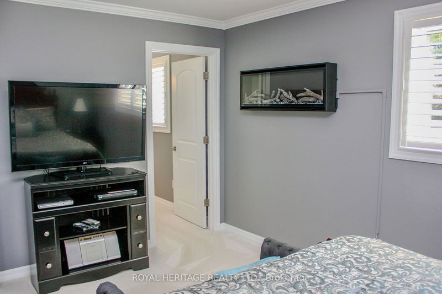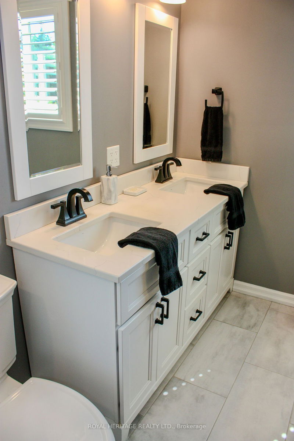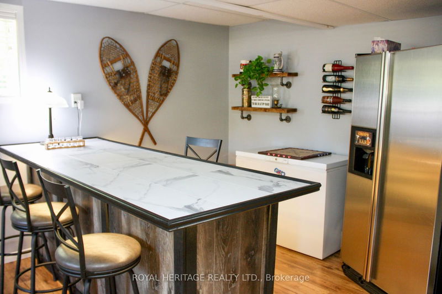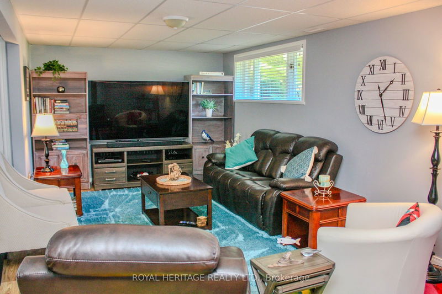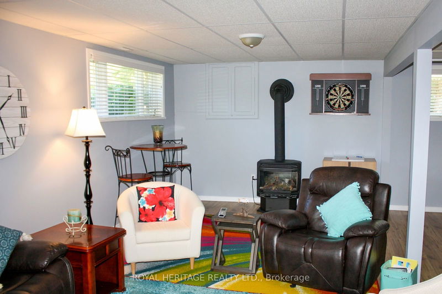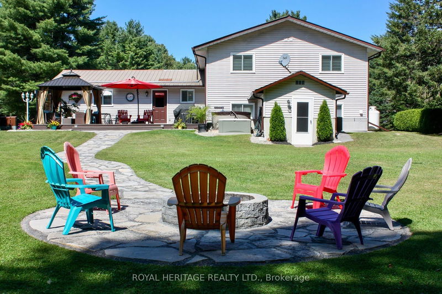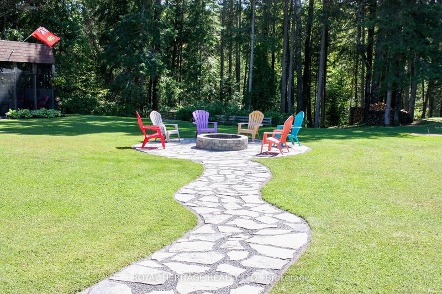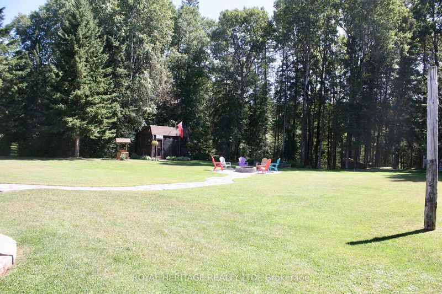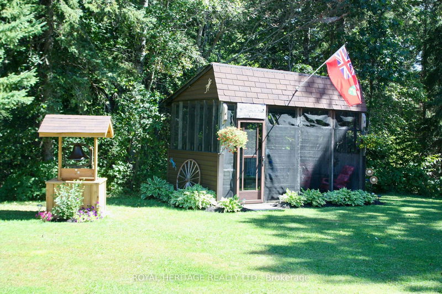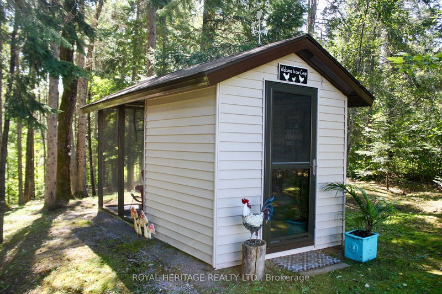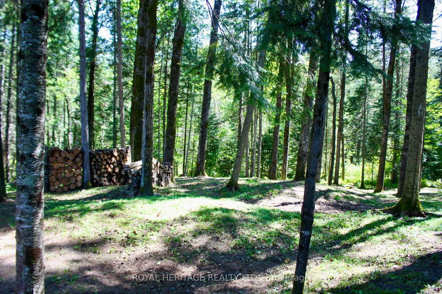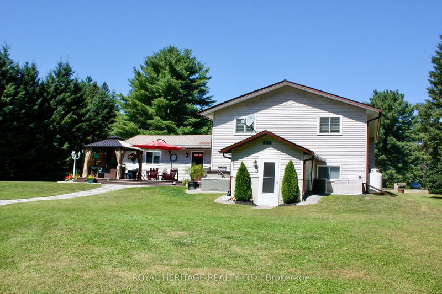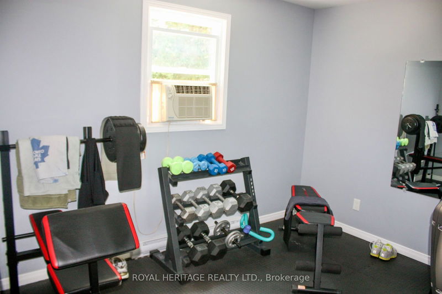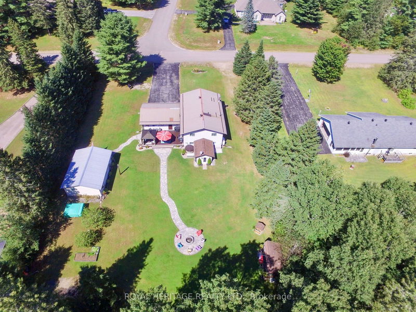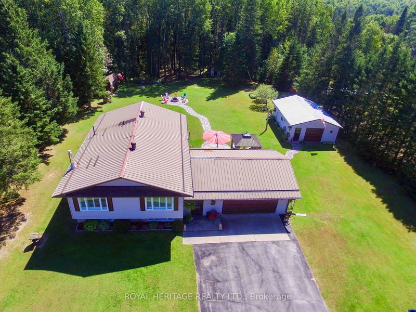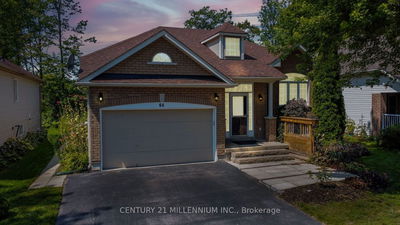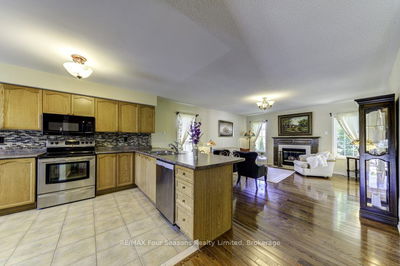This top-of-the-line home is the epitome of move-in ready! The bright spacious foyer with plenty of storage for outdoor garments and footwear plus direct entry to the garage(22'x22'). A 2-pc bath serves the lower level. The open-concept living, dining and kitchen are flooded with tons of natural light from large windows with California shutters(2019), gleaming hardwood floors(2017) which extend down the hall. The kitchen offers new cabinetry, granite countertops, an L-shaped island, stainless steel appliances(2017). The main 4-pc washroom is bright, airy with heated ceramic floors. The primary bedroom suite has a wall fireplace, walk-in closet with laundry, luxurious 3-pc ensuite with oversized shower with pebble floor, and heated ceramic floors. The 2nd spacious bedroom is on this level. The lower level offers another living room with a games area and bar. The third bedroom is welcoming with lots of natural light and space. A utility room has a 2nd laundry unit, furnace(2016), water pressure tank(2022), water softener, storage. The 1.27-acre parcel has been meticulously maintained and maximized for usage. A 16'x30' Trex deck offer multiple seating areas, 10 x 10 gazebo with privacy wall(2024), limestone pathway to a firepit, 2nd gazebo with propane fire table, woodeded area. The 22' x 30' single detached garage offers a place for your toys, a workbench and as a bonus a fully enclosed heated/cooled fitness area (2019). This home has been lovingly cared for inside and out.
详情
- 上市时间: Tuesday, September 03, 2024
- 3D看房: View Virtual Tour for 34 Bay Ridge Road
- 城市: Hastings Highlands
- 交叉路口: Buck Hill Rd
- 详细地址: 34 Bay Ridge Road, Hastings Highlands, K0L 1C0, Ontario, Canada
- 厨房: Granite Counter, Stainless Steel Appl, California Shutters
- 客厅: California Shutters, Hardwood Floor
- 挂盘公司: Royal Heritage Realty Ltd. - Disclaimer: The information contained in this listing has not been verified by Royal Heritage Realty Ltd. and should be verified by the buyer.

