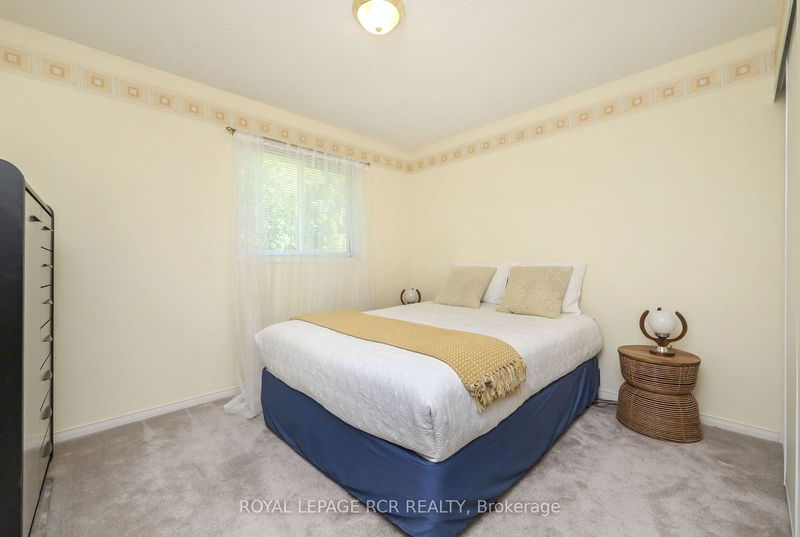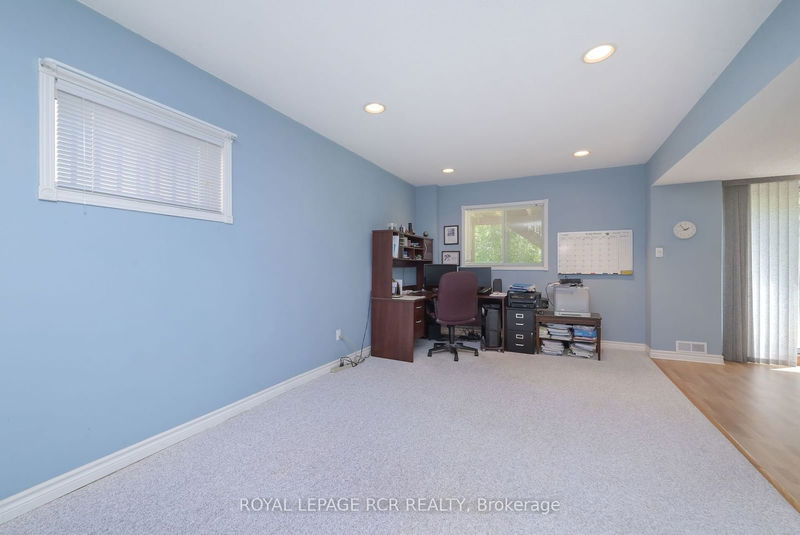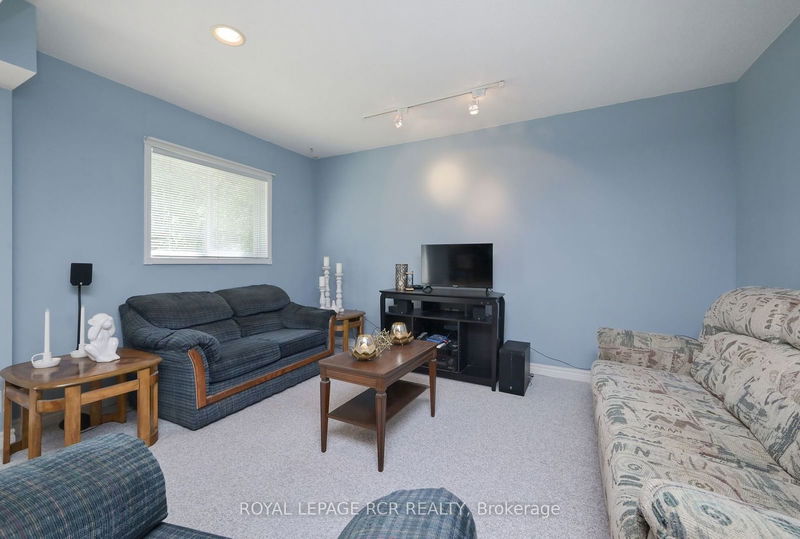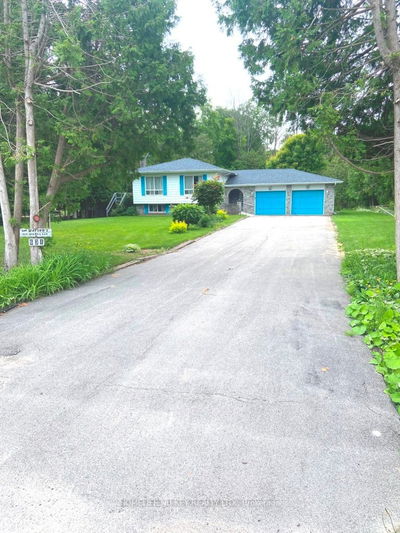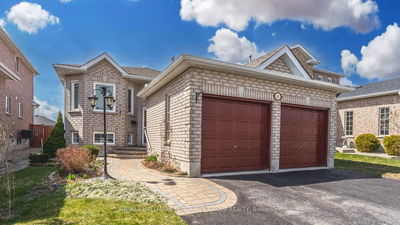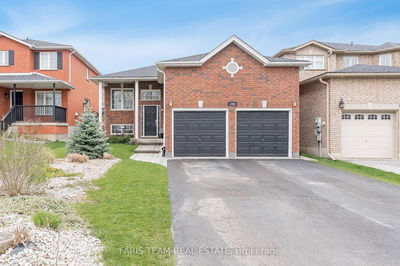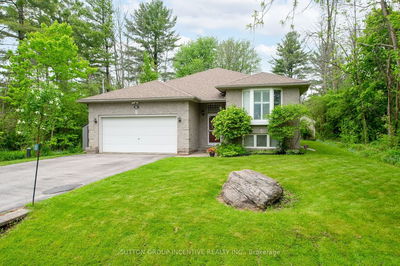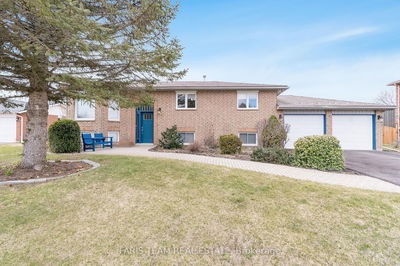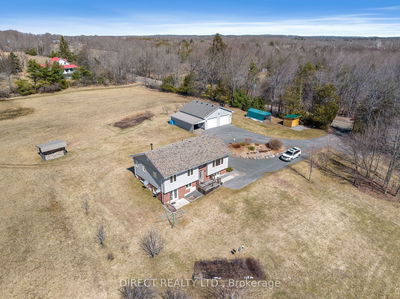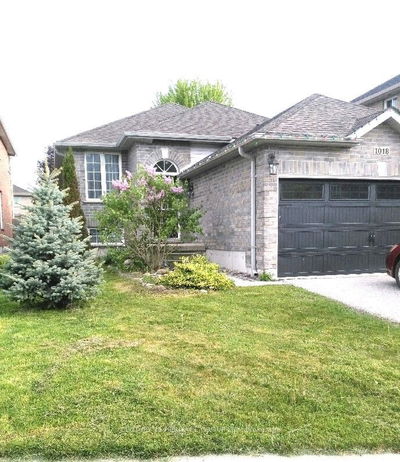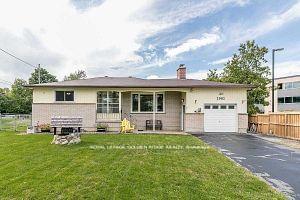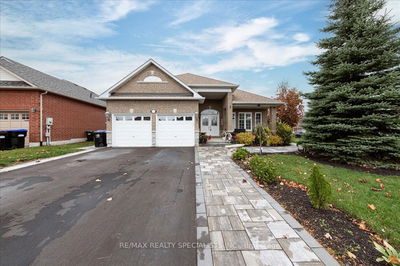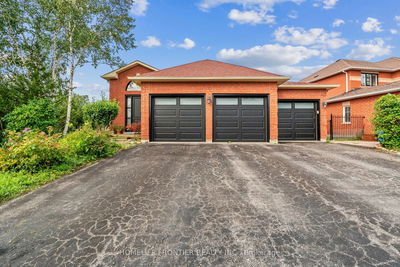Full brick ranch style bungalow with walk-out basement backing onto r.a.v.i.n.e. in desired Innisfil neighbourhood close to lake and all amenities. White oak kitchen cabinets with ample counter space, B/I pantry. breakfast area with walk out to raised deck to extend your entertaining outdoors. Large living room with gas fireplace overlooks front foyer with lots of natural light. Spacious master bedroom w/4 pc ensuite and double closet. Finished basement adding lots of living space, has a rec room, laundry, 2pc bath and family room w/walkout to yard. Double car garage, paved driveway.
详情
- 上市时间: Wednesday, July 03, 2024
- 3D看房: View Virtual Tour for 1289 Forest Street
- 城市: Innisfil
- 社区: Alcona
- 交叉路口: 7th Line and Webster Blvd
- 详细地址: 1289 Forest Street, Innisfil, L9S 1Z7, Ontario, Canada
- 厨房: Ceramic Floor, Pantry, O/Looks Ravine
- 客厅: Broadloom, Open Concept, Gas Fireplace
- 家庭房: Broadloom, Above Grade Window, W/O To Yard
- 挂盘公司: Royal Lepage Rcr Realty - Disclaimer: The information contained in this listing has not been verified by Royal Lepage Rcr Realty and should be verified by the buyer.



















