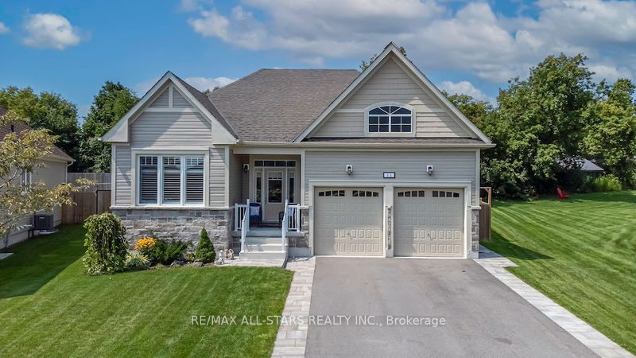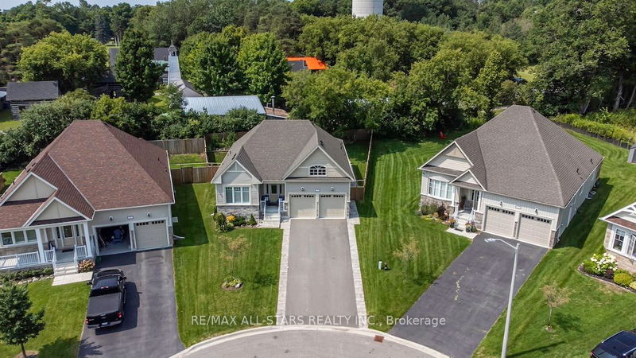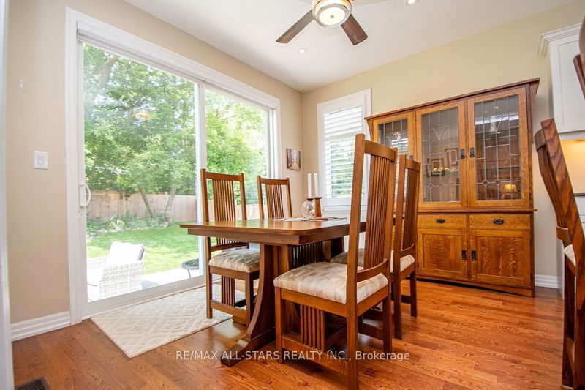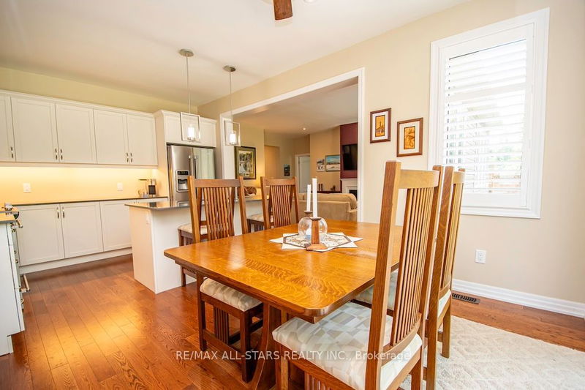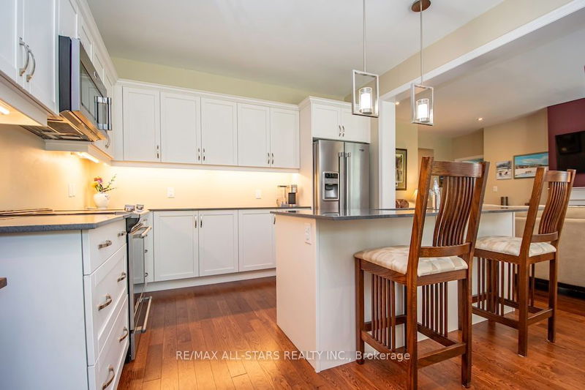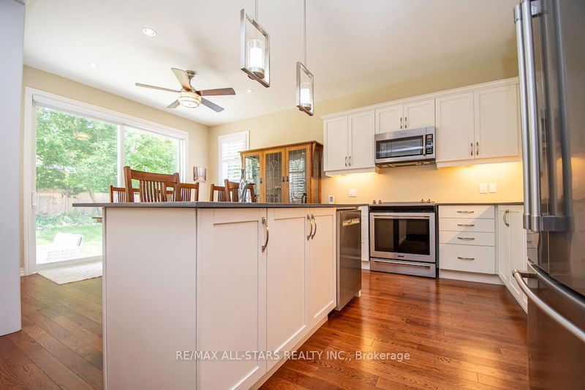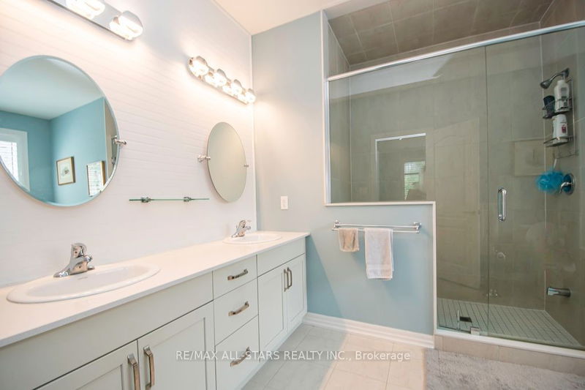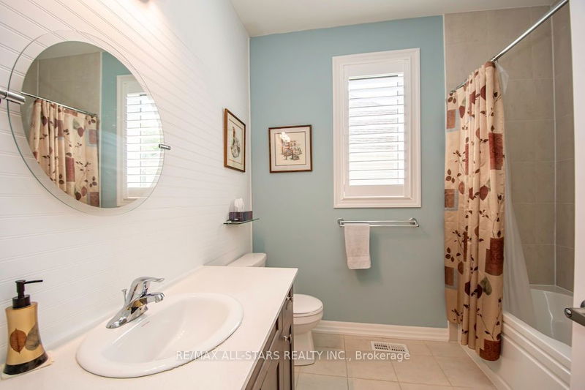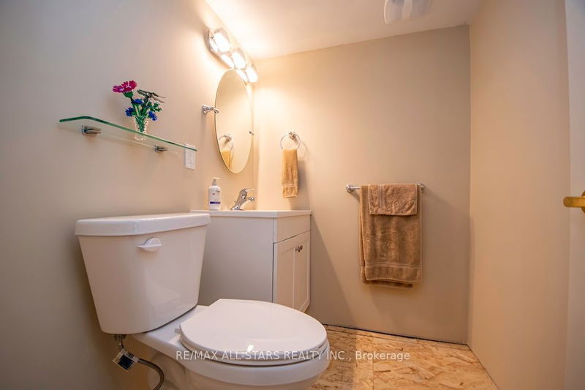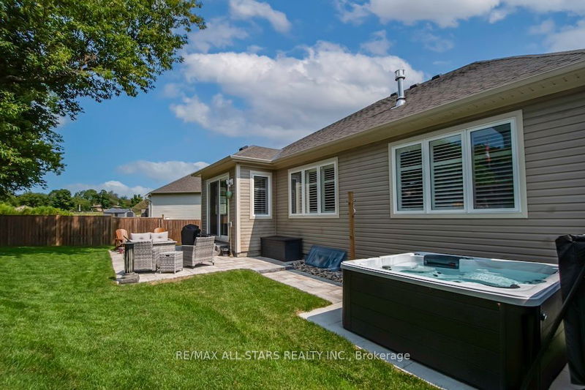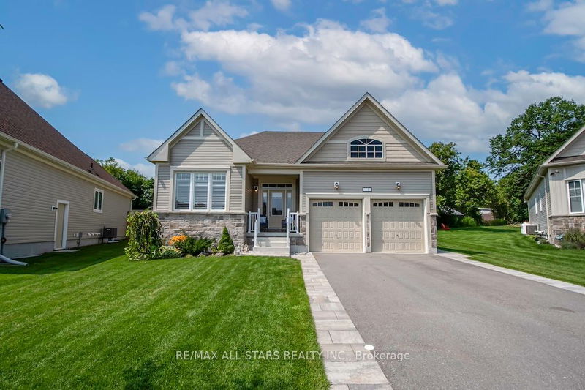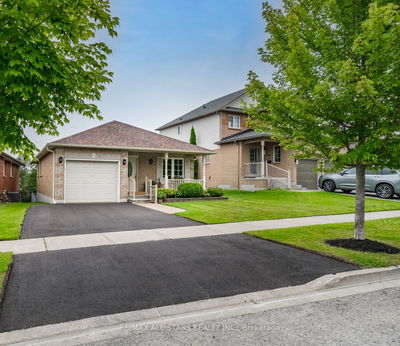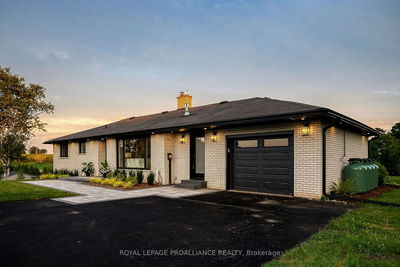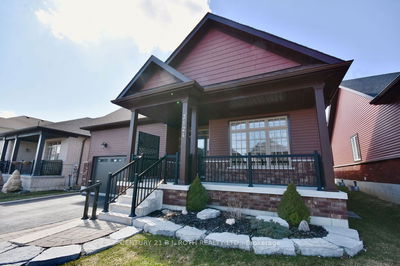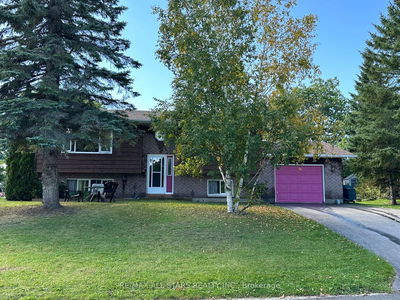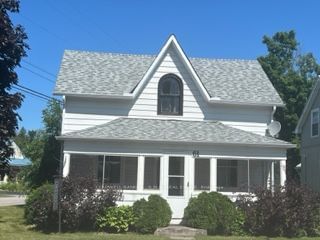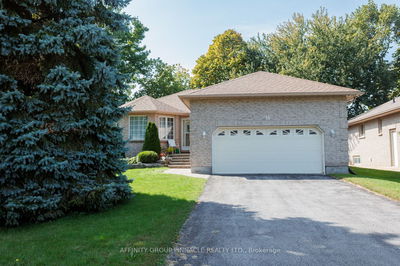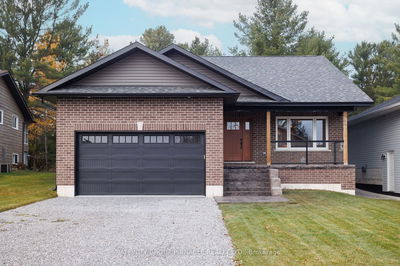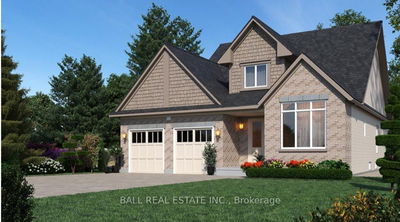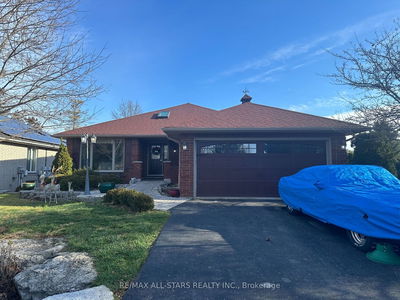Built in 2020, this gorgeous 1450 sq/ft bungalow offers 2+1 bedrooms & 2.5 baths. With an open concept layout, this lovely home features 9-ft ceilings, hardwood floors throughout, an upgraded kitchen w/quartz countertops, a large island & stainless steel appliances. There is a gas fireplace in the living room, and the primary bedroom features a walk-in closet and gorgeous ensuite w/double sinks, an upgraded step-in shower & separate soaker tub. The double garage has direct entry into a spacious mudroom w/main floor laundry, and from the kitchen, the oversized patio doors lead to the fully-fenced yard with an interlocking stone patio, perennial gardens, and soothing hot tub. The bright basement offers large windows, a 2pc washroom, and is framed & drywalled with a 3rd bedroom, and spacious family room/games area, and is just awaiting your finishing touches. This well-built, spotless home is located on a quiet cul-de-sac in a great area of Bobcaygeon!
详情
- 上市时间: Tuesday, September 03, 2024
- 3D看房: View Virtual Tour for 11 Sedona Court
- 城市: Kawartha Lakes
- 社区: Bobcaygeon
- 详细地址: 11 Sedona Court, Kawartha Lakes, K0M 1A0, Ontario, Canada
- 厨房: Quartz Counter, Hardwood Floor
- 客厅: Hardwood Floor, Gas Fireplace
- 挂盘公司: Re/Max All-Stars Realty Inc. - Disclaimer: The information contained in this listing has not been verified by Re/Max All-Stars Realty Inc. and should be verified by the buyer.

