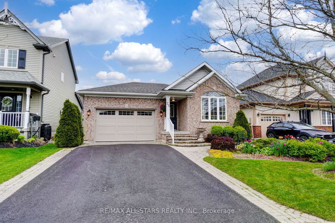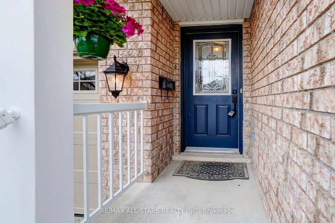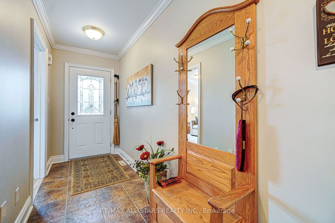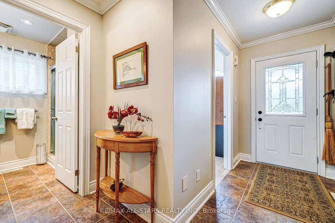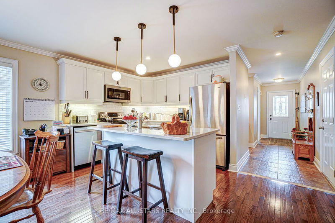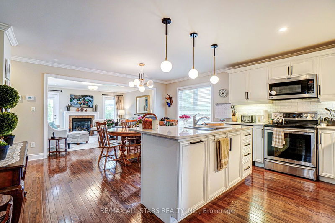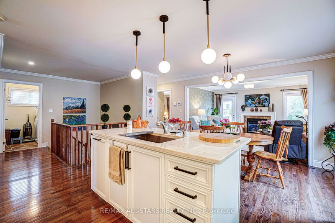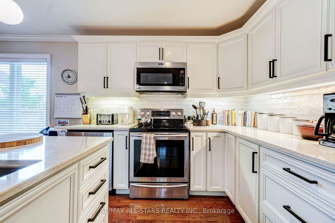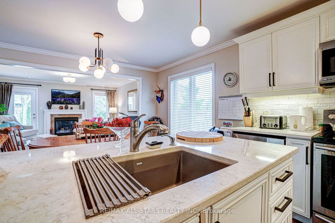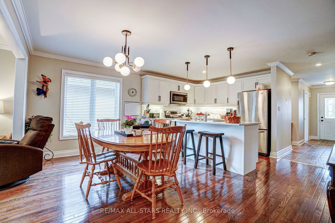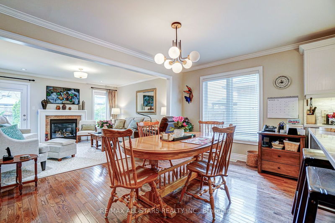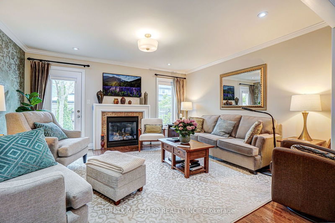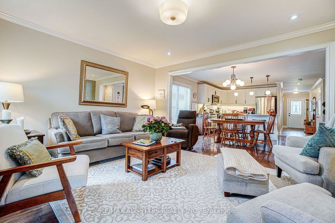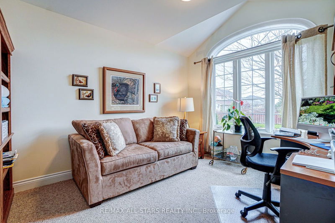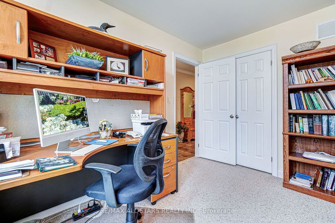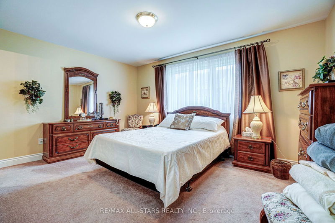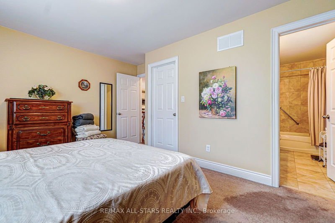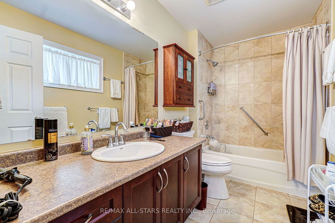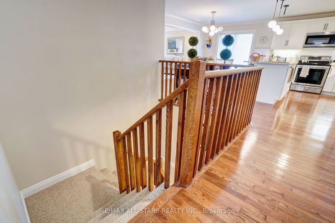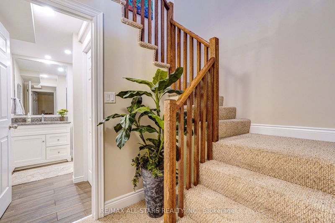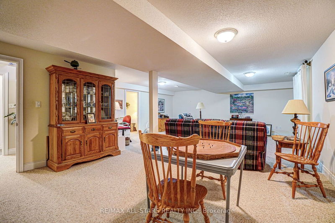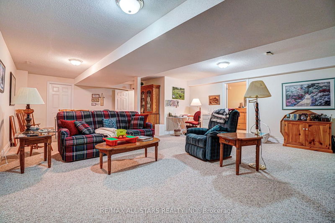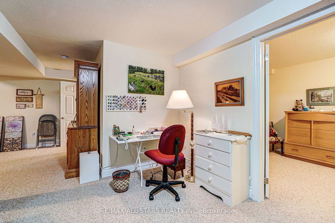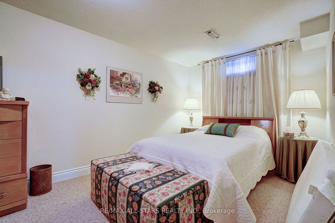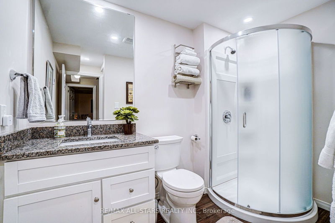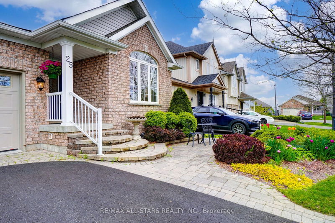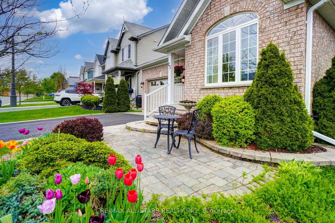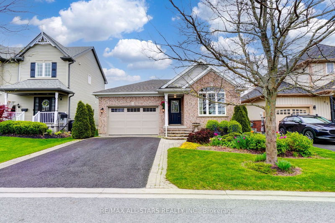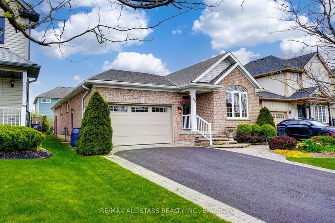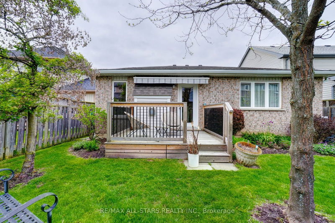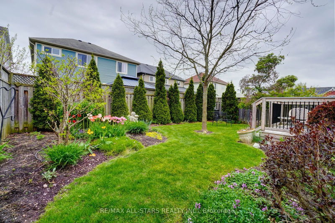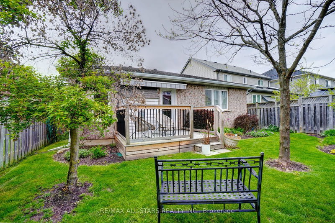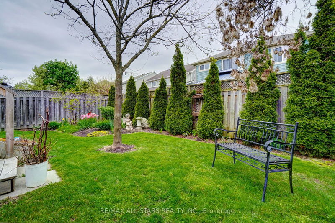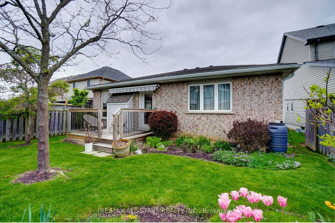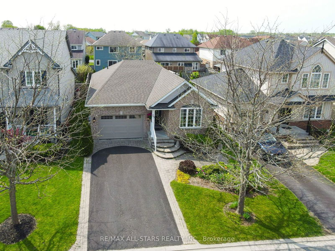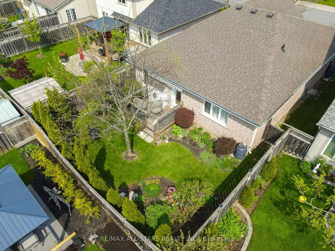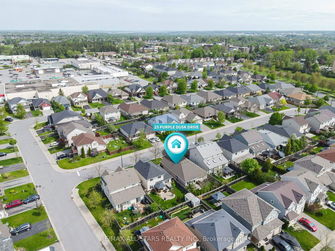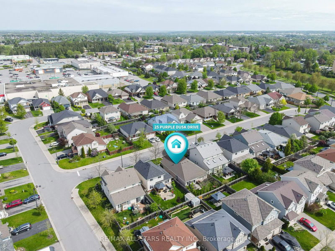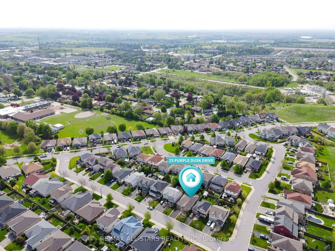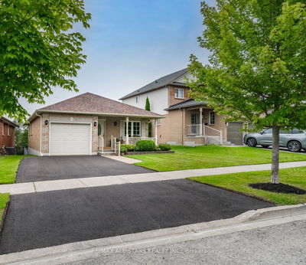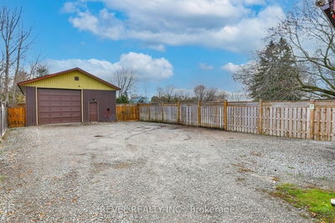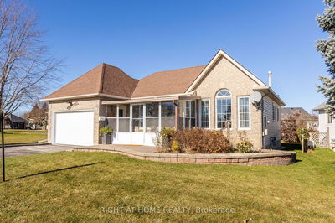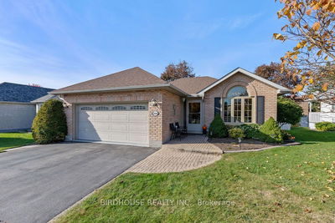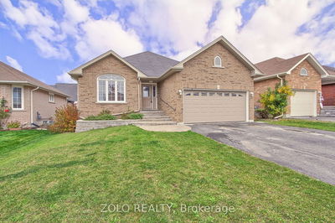Just a couple steps up & you are in! Perfect all-brick retiree bungalow in a perfect location, well appointed & impeccable. The timeless white kitchen is complimented by quarry counter tops, center-island, pots & pans drawers, valance lighting & crown. With stainless appliances & gorgeous backsplash & all over lush hardwood... whats not to love?! All principle rooms are a good size - not too big or small and the layout is entirely main-floor friendly with a full ensuite bathroom off the primary, main floor laundry room, walk-in from oversize single garage & walk-out from m/f living room to lovely back deck with anwning & beautiful & tidy back yard. The main bathroom is a semi-ensuite to the secondary bedroom. The basement is finished for guests or extended family with another full bathroom, family room & a third bedroom. The utility room is large enough for some storage & there's even a cold room. Stellar location & elevations on what was Lindsays original golf course. Close to everything...Ross Memorial Hospital, the mall and any/all shopping.
详情
- 上市时间: Thursday, July 18, 2024
- 3D看房: View Virtual Tour for 25 Purpledusk Drive
- 城市: Kawartha Lakes
- 社区: Lindsay
- 详细地址: 25 Purpledusk Drive, Kawartha Lakes, K9V 0B2, Ontario, Canada
- 客厅: Main
- 厨房: Main
- 挂盘公司: Re/Max All-Stars Realty Inc. - Disclaimer: The information contained in this listing has not been verified by Re/Max All-Stars Realty Inc. and should be verified by the buyer.

