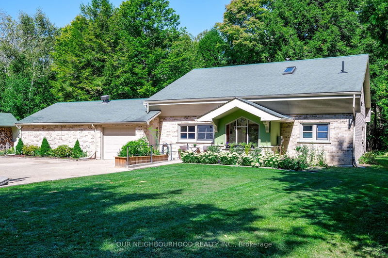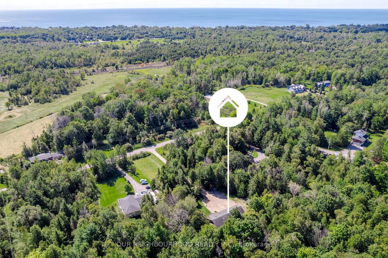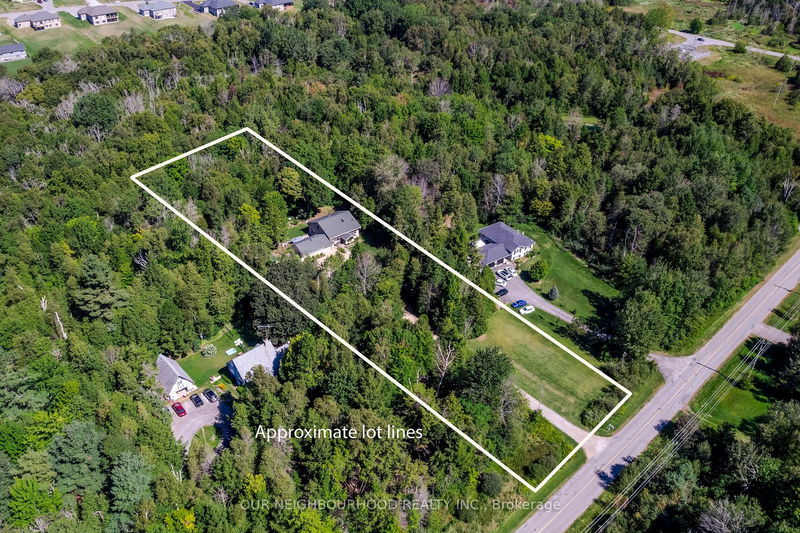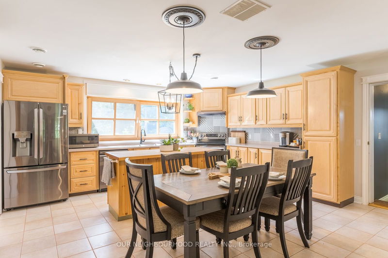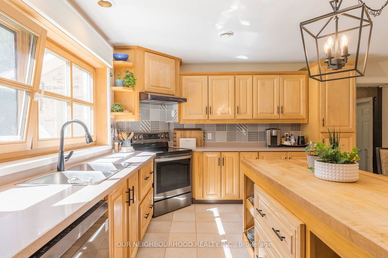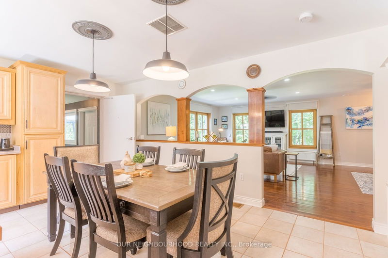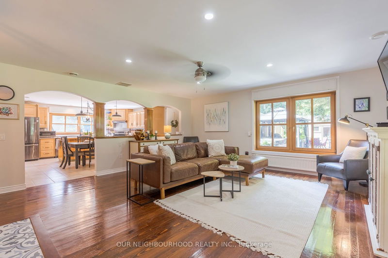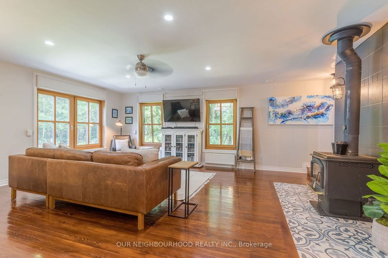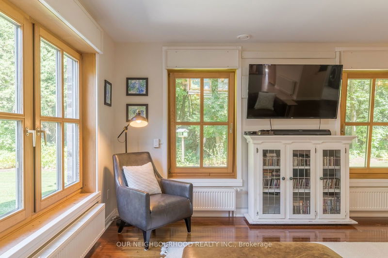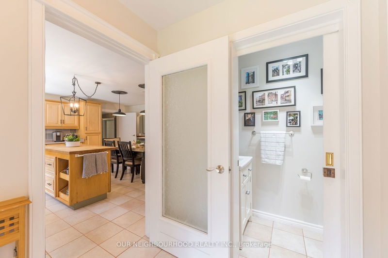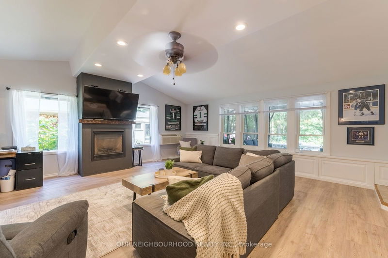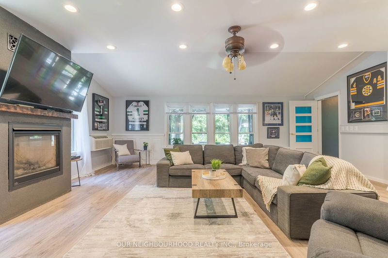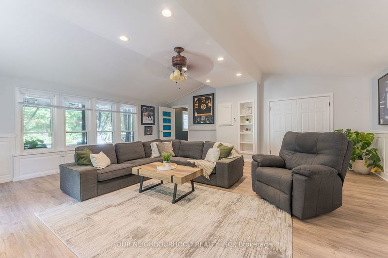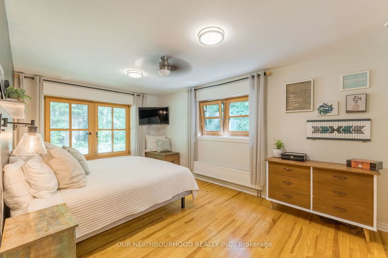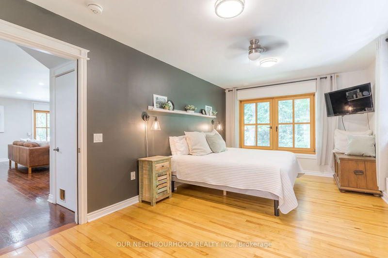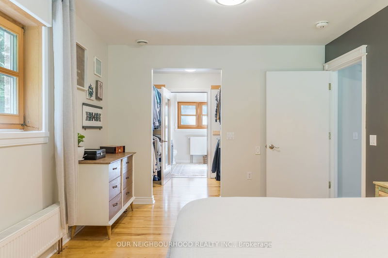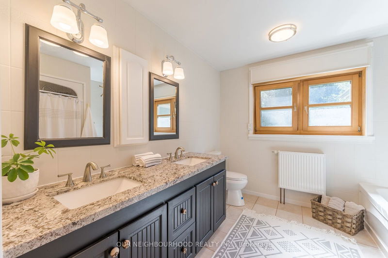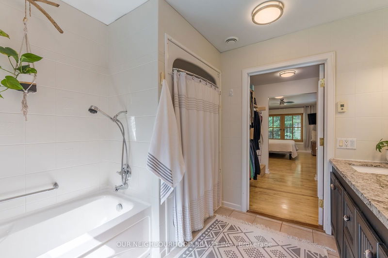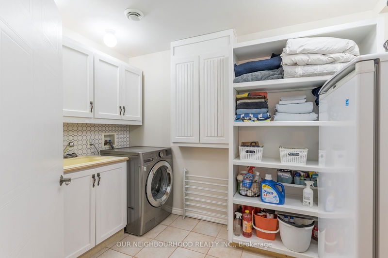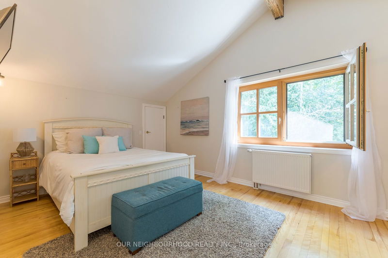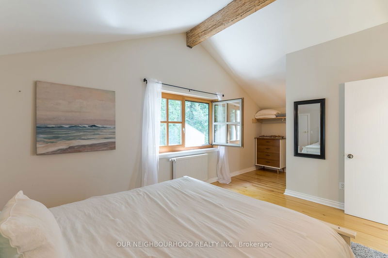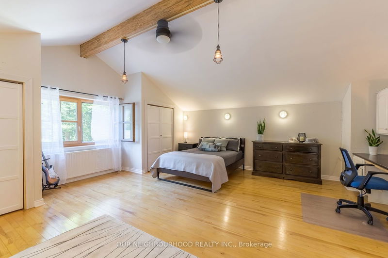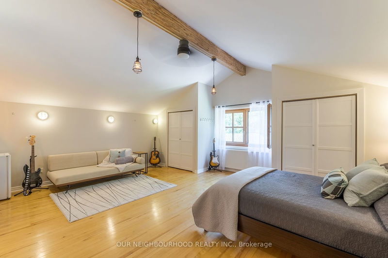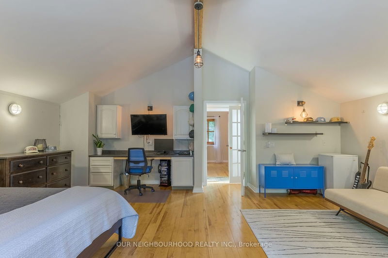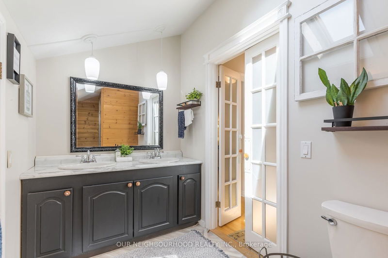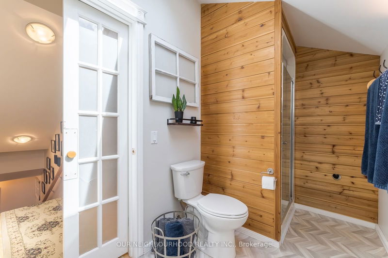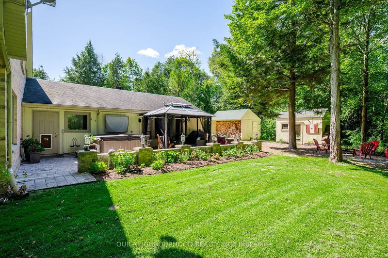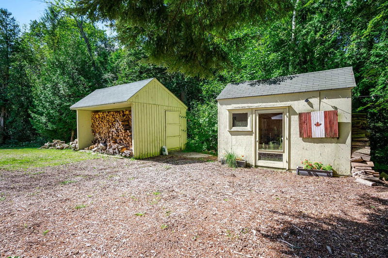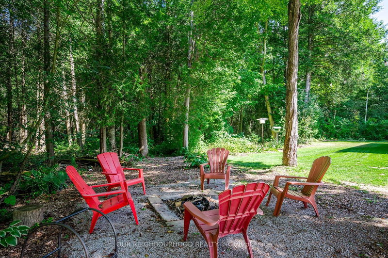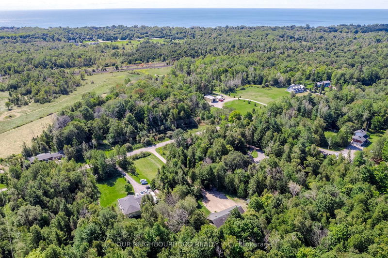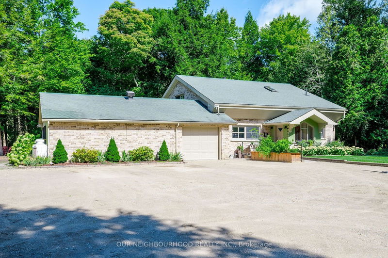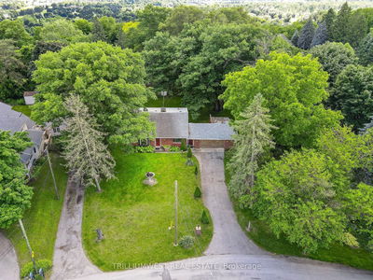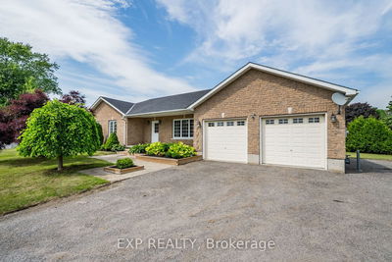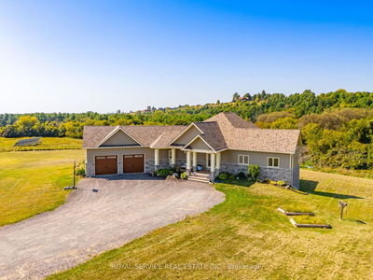Located in the heart of the historic hamlet of Grafton, this stunning home offers the perfect blend of modern comfort and serene countryside living. Situated on a private 1.6-acre lot surrounded by a picturesque mix of hardwood and softwood trees, this property provides a peaceful retreat with nature as your backdrop. Step inside to discover a spacious custom kitchen that will delight any chef. Featuring a large center island, beautiful maple cabinetry, and Corian countertops with no-drip edges, this kitchen is both functional and stylish, ideal for entertaining family and friends. The inviting living room, complete with a cozy woodstove and abundant windows, fills the space with natural light and warmth. The oversized family room offers even more space to relax, with a propane fireplace and a wall-mounted A/C & heater unit for year-round comfort. The primary bedroom, conveniently located on the main floor, boasts a walk-through closet and a luxurious 5-piece ensuite. Additional conveniences include main floor laundry and direct access from the garage. Upstairs, you'll find two generously sized bedrooms, perfect for family or guests. This home is thoughtfully designed with accessibility in mind, featuring 3-foot door openings, elevated electrical outlets, and lowered light switches for ease of use. Outdoor living is just as inviting, with a beautiful interlock patio where you can entertain or simply enjoy the peaceful surroundings. Two storage buildings on the property provide ample space for firewood, gardening tools, and supplies, ensuring that everything you need is close at hand. Hardwood flooring runs throughout much of the home, adding to its timeless appeal. This property is more than just a home; its a lifestyle. Experience the charm of Grafton and the comfort of modern living in this unique, move-in-ready residence.
详情
- 上市时间: Tuesday, September 03, 2024
- 3D看房: View Virtual Tour for 167 Brimley Road S
- 城市: Alnwick/Haldimand
- 社区: Grafton
- 交叉路口: Station Rd & Brimley Rd. S
- 详细地址: 167 Brimley Road S, Alnwick/Haldimand, K0K 2G0, Ontario, Canada
- 厨房: Backsplash, Centre Island, Breakfast Area
- 客厅: Hardwood Floor, Wood Stove
- 家庭房: Fireplace
- 挂盘公司: Our Neighbourhood Realty Inc. - Disclaimer: The information contained in this listing has not been verified by Our Neighbourhood Realty Inc. and should be verified by the buyer.

