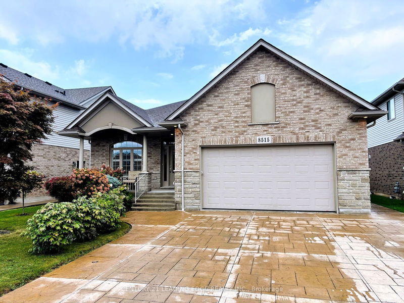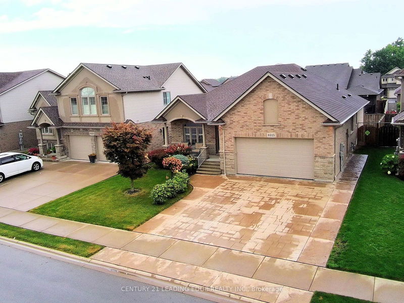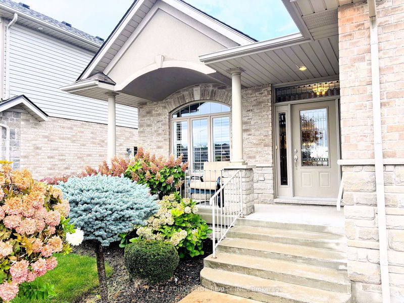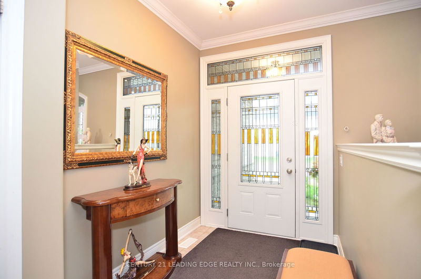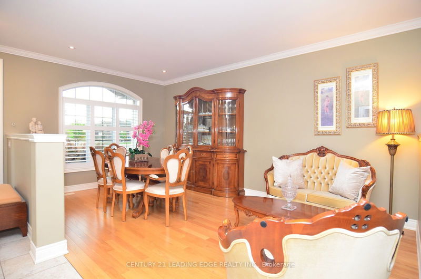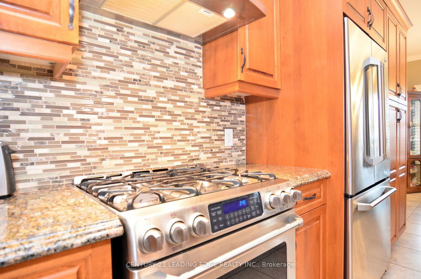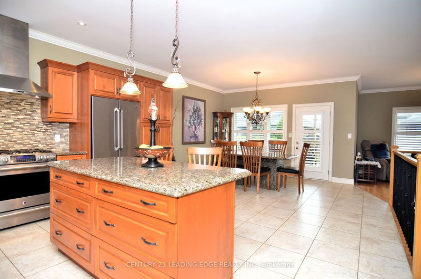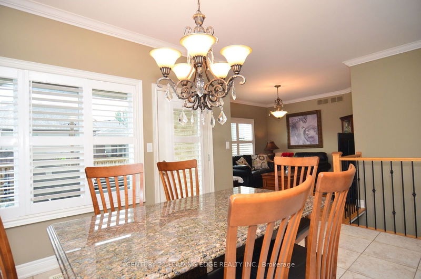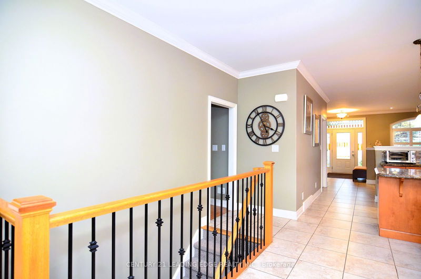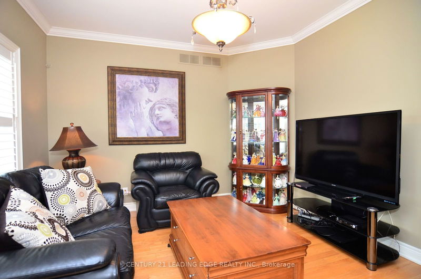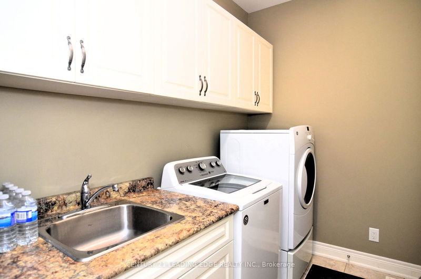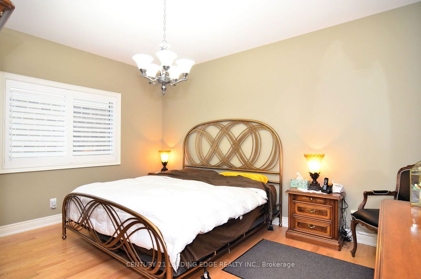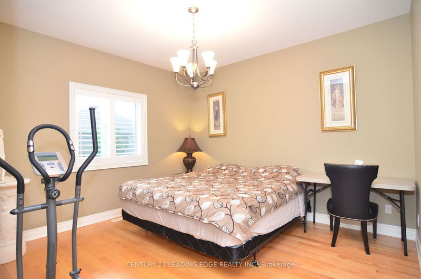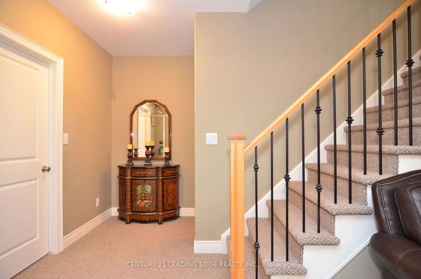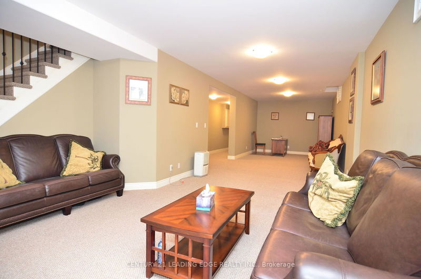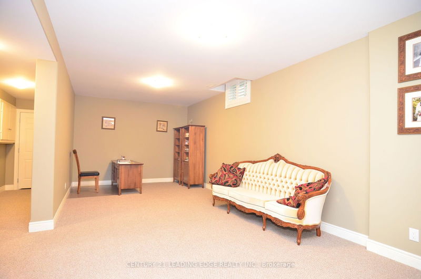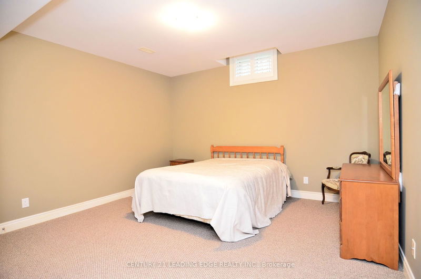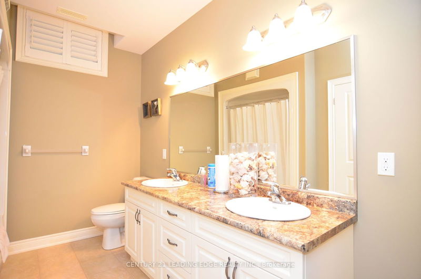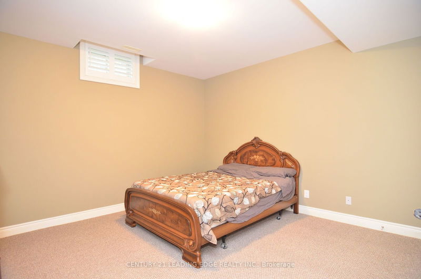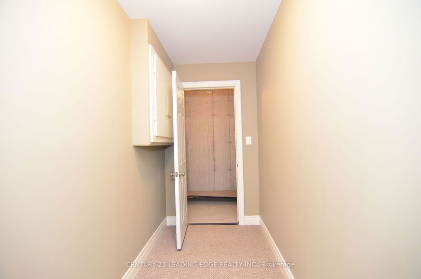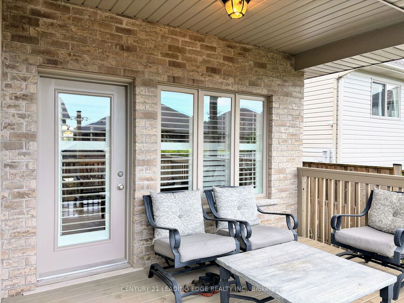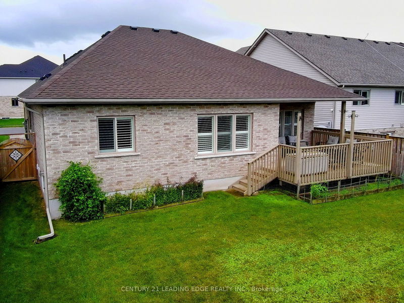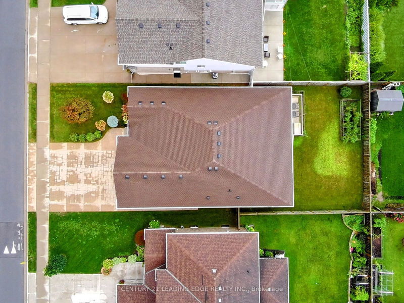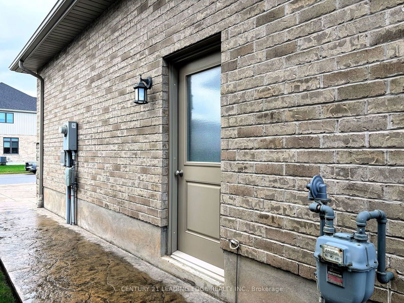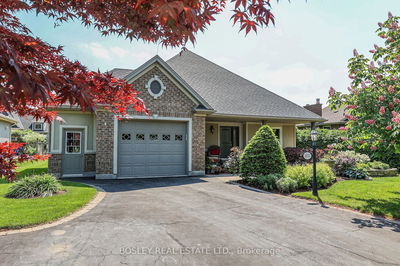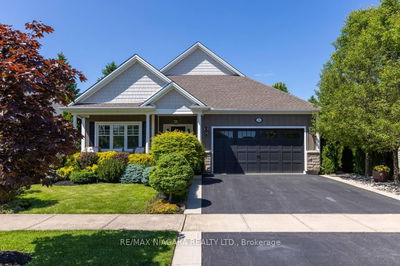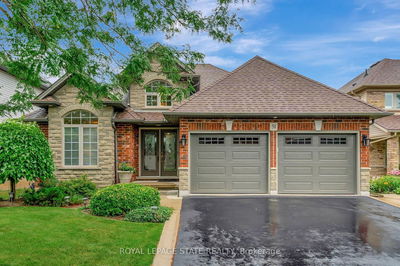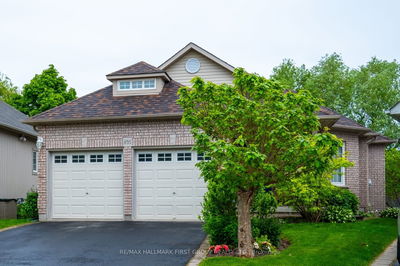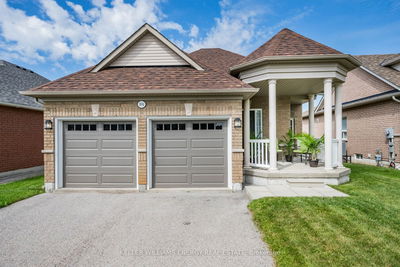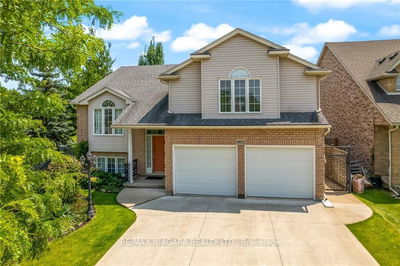This spacious bungalow near Niagara Falls offers comfortable living with just under 1,800square feet on the main floor and a total of 2,365 square feet of living space. The main level features two bedrooms, a separate family room, and a kitchen with granite countertops and a matching granite breakfast table. The fully finished basement, completed by the builder, adds two additional bedrooms, a large rec room, and a full 3-piece bathroom, all with 9-foot-high ceilings for a bright and open feel. Additional features include a new roof (2023), a stained glass front door, a stamped concrete driveway, rounded corners, custom shutters, crown molding, a covered back porch, and pot lights throughout.
详情
- 上市时间: Tuesday, September 03, 2024
- 城市: Niagara Falls
- 交叉路口: Kalar Rd & Lundy's Ln
- 详细地址: 8515 Angie Drive, Niagara Falls, L2H 0B2, Ontario, Canada
- 厨房: Main
- 家庭房: Main
- 家庭房: Bsmt
- 挂盘公司: Century 21 Leading Edge Realty Inc. - Disclaimer: The information contained in this listing has not been verified by Century 21 Leading Edge Realty Inc. and should be verified by the buyer.

