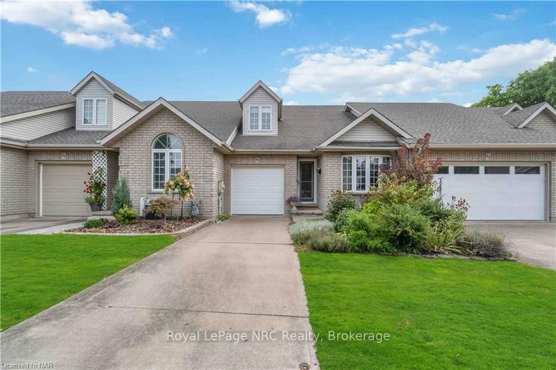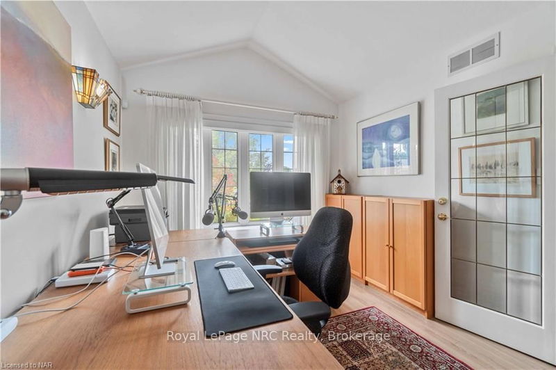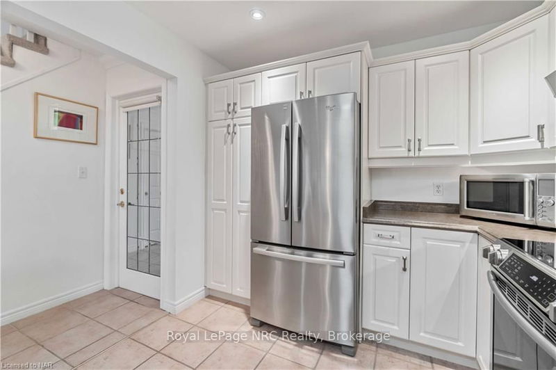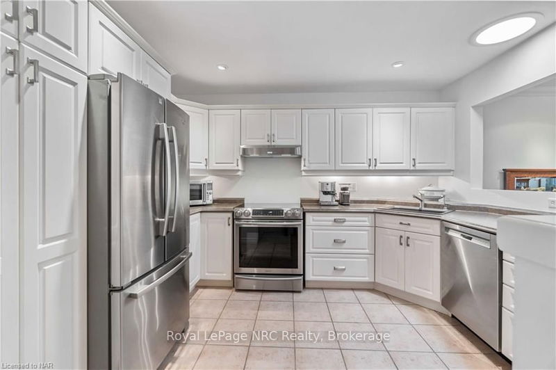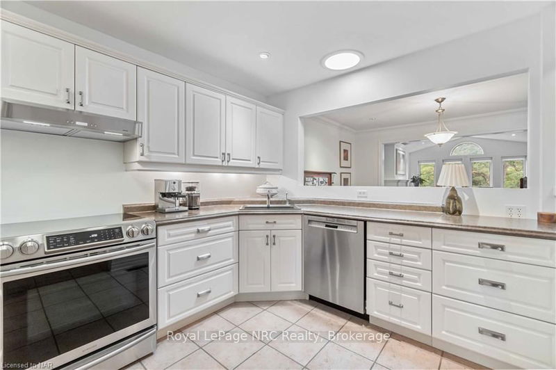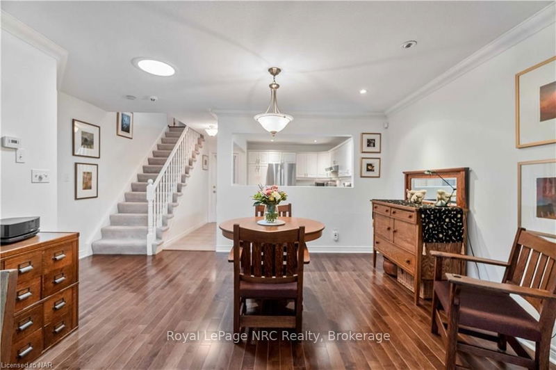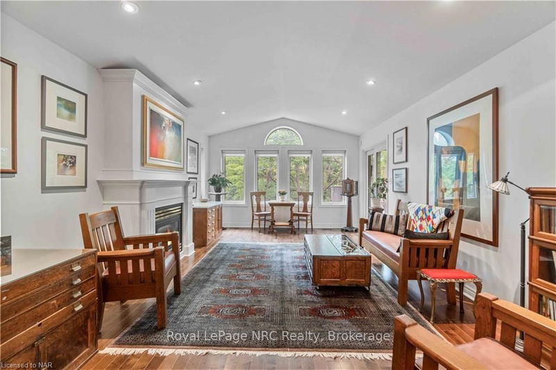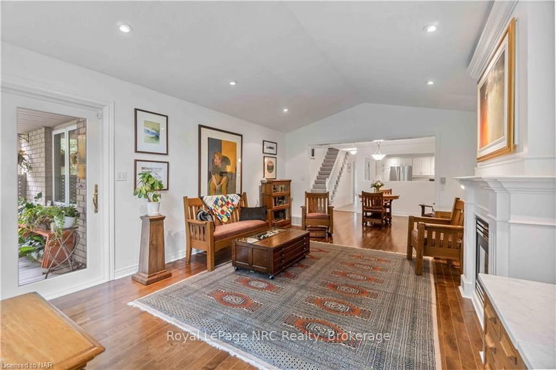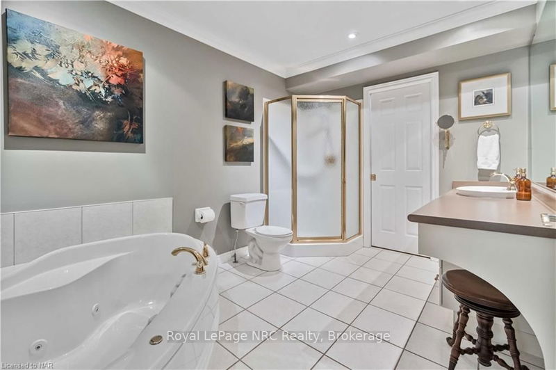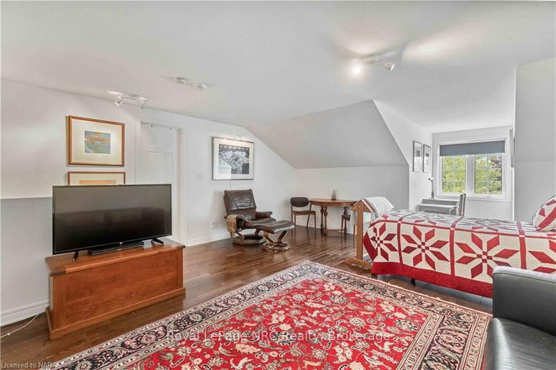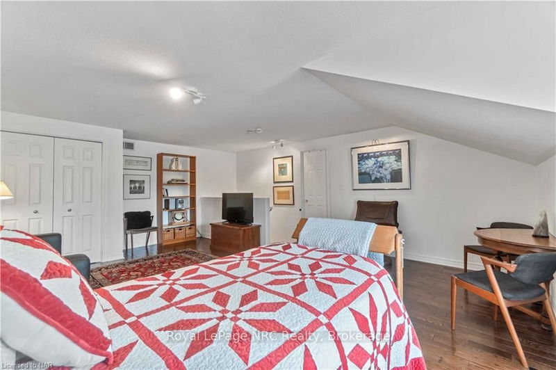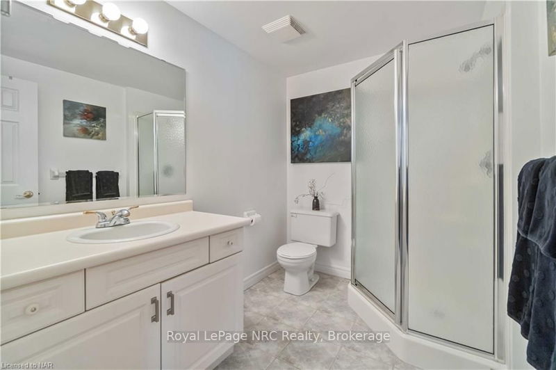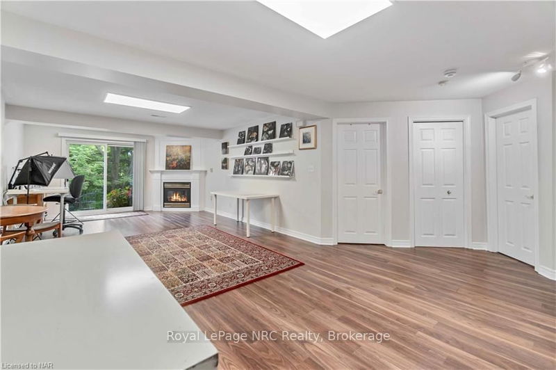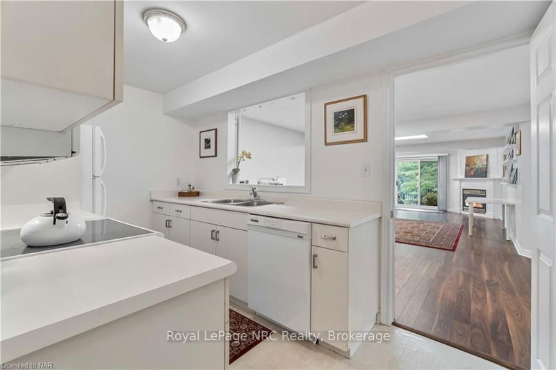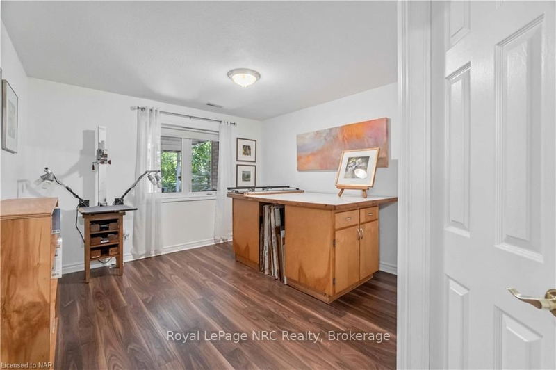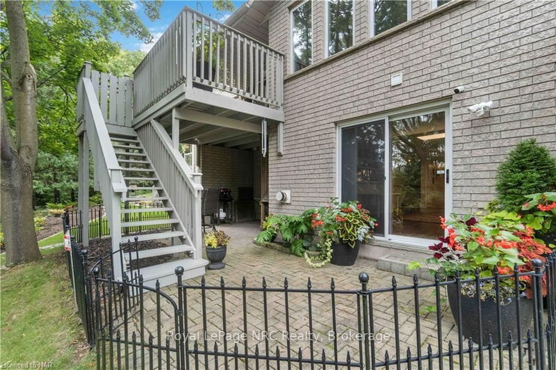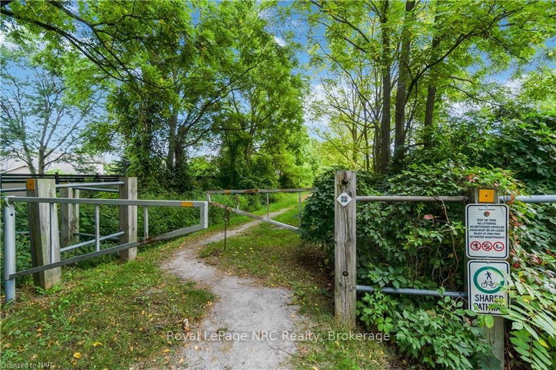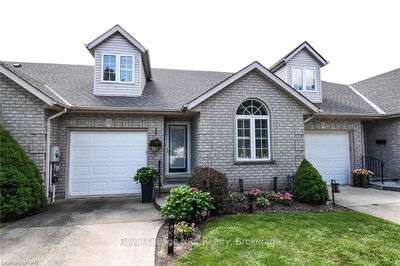Gorgeous freehold 3-bedroom, 3-bathroom bungaloft with an in-law suite is tucked away in the family-friendly town of Fonthill, close to nature trails, the Meridian Community Centre and all amenities. Walk right into a fantastic floor plan that supports intergenerational living. The main floor features access from the attached garage, a spacious and bright kitchen (appliances included) with a combined living and dining room including gas fireplace and hardwood flooring. Sliding doors off the living room reveal a covered deck overlooking a stunning backyard with mature trees. This deck faces East and makes a wonderful place for morning coffee. Inside, the primary bedroom has room for your king size bed and comes complete with walk-in closet and ensuite with both shower and soaker tub. In addition, the den/office space on this level has French doors and large windows that bring in lots of natural light. Main floor laundry room offers true convenience and extra cabinetry plus the stainless-steel washer and dryer are included. Upstairs is a perfect space for another bedroom, sitting room or entertaining area with adjoining bathroom and shower.
详情
- 上市时间: Thursday, August 29, 2024
- 3D看房: View Virtual Tour for 47 Stonegate Place
- 城市: Pelham
- 交叉路口: HWY 20 & Hurricane Rd
- 详细地址: 47 Stonegate Place, Pelham, L0S 1E3, Ontario, Canada
- 客厅: Main
- 厨房: Main
- 厨房: Lower
- 客厅: Combined W/Dining
- 挂盘公司: Royal Lepage Nrc Realty - Disclaimer: The information contained in this listing has not been verified by Royal Lepage Nrc Realty and should be verified by the buyer.

