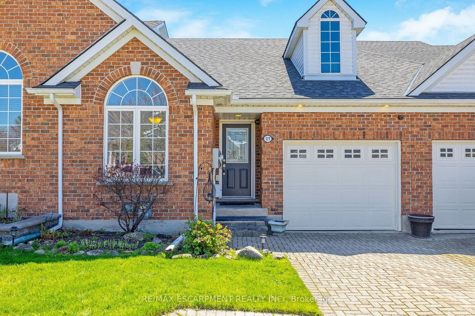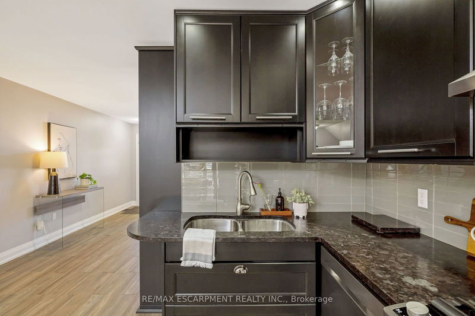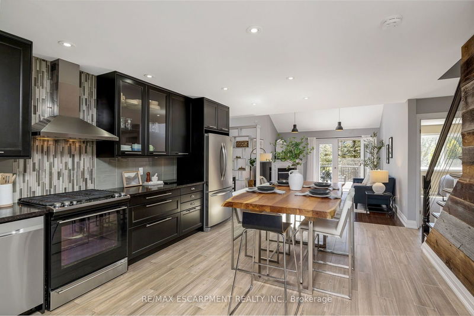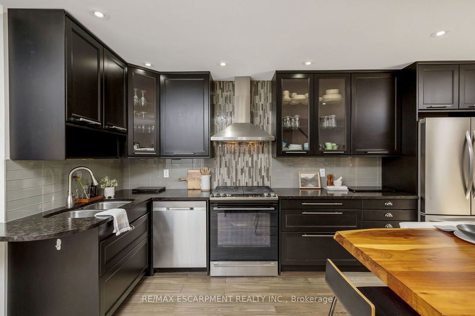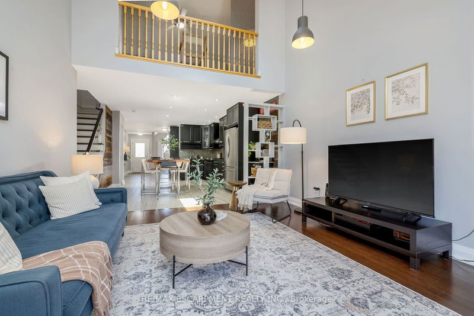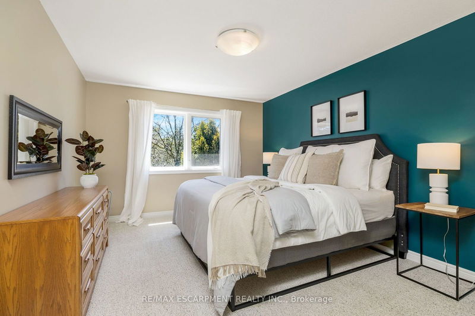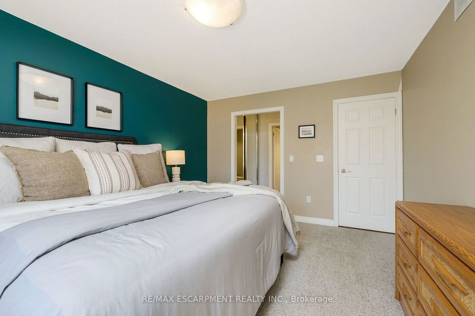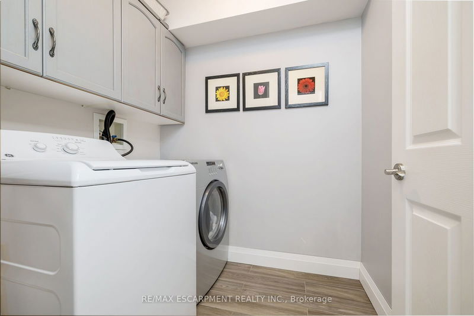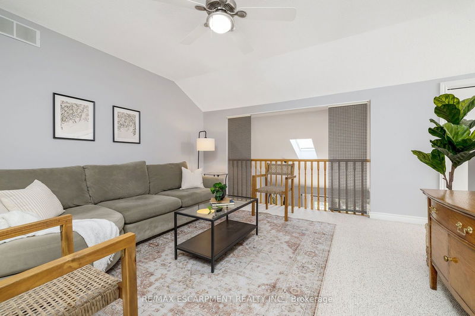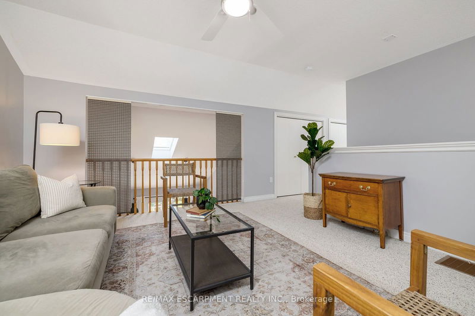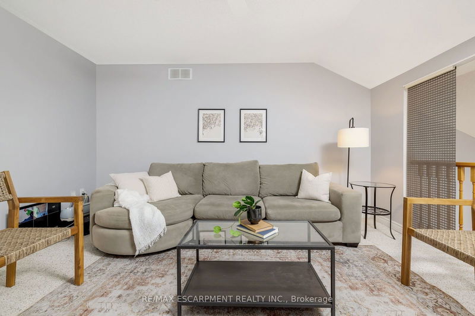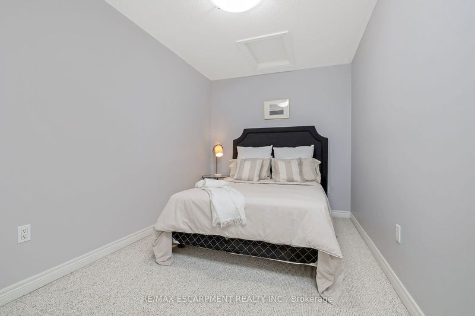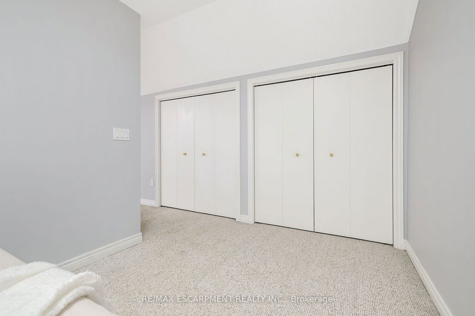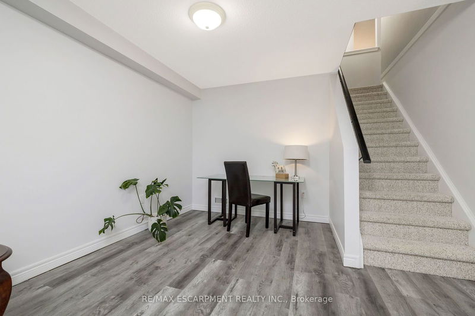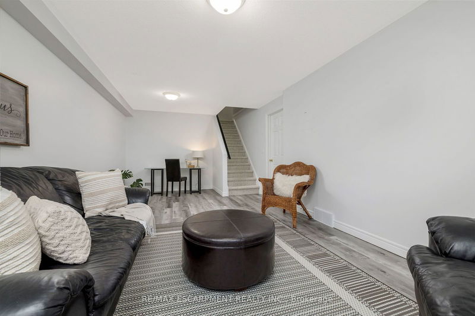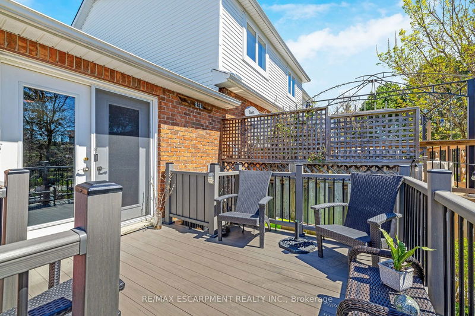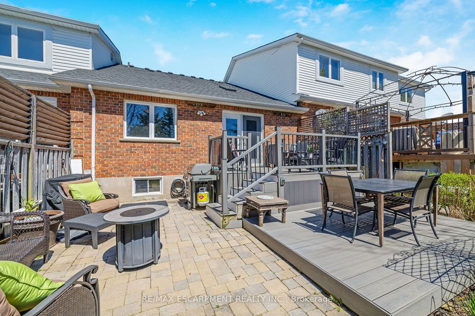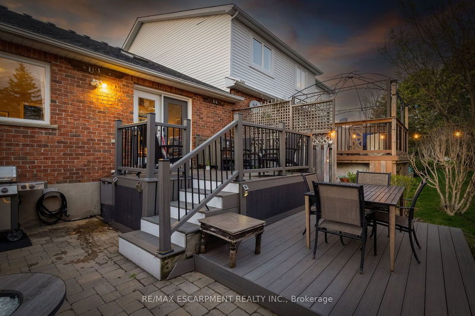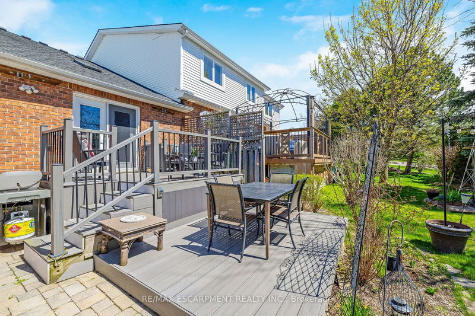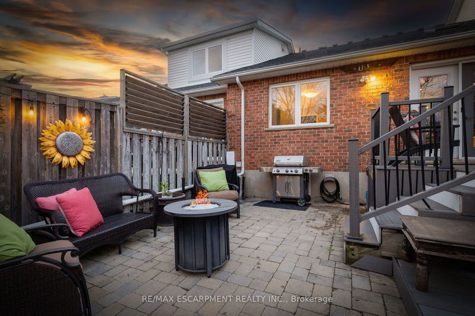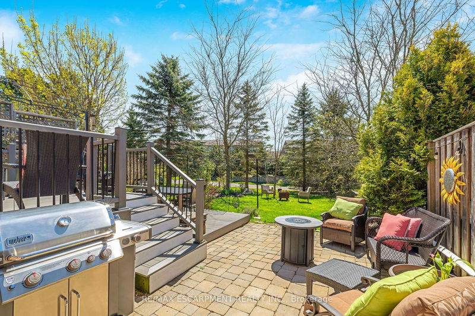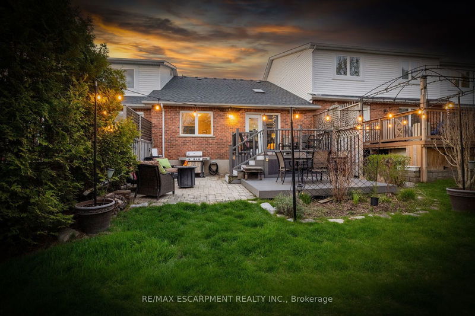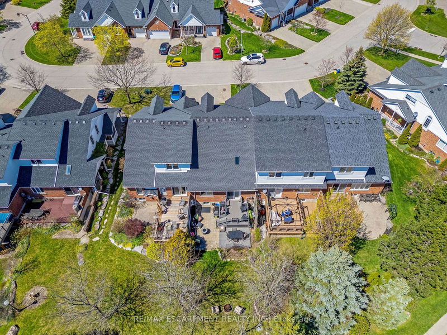MAIN FLOOR PRIMARY BEDROOM! QUIET NEIGHBOURHOOD! BUNGALOFT! Welcome to 177 Riverwalk Place, a stunning property in the heart of Rockwood, ON. This beautifully designed bungaloft offers an expansivel iving space of 1,841 square feet. Step inside this two-bedroom, two-bathroom residence and you will be greeted by a spacious office area with a large window that lets in plenty of natural light - perfect for those who work from home or require a quiet study space. The living room is a true showstopper with its vaulted ceiling and gas fireplace adding warmth and character to the space. A skylight enhances the room's airy ambiance while a walk-out leads to a composite tiered deck where one can enjoy outdoor relaxation or entertaining. Convenience is key here as the main floor features the primary bedroom complete with an ensuite bath offering optimal privacy and comfort. The upper level boasts a loft which includes a sitting area and an additional bedroom. The kitchen is meticulously designed with extended cabinets providing ample storage and granite countertops adding elegance to functionality. Those who love hosting will appreciate the finished rec room located in the basement - ideal for casual get-togethers or movie nights. Additionally, there's rough-in plumbing for an extra bathroom in the basement allowing potential for further customization. Located in Rockwood, this property provides easy access to various amenities such as parks, grocery stores, restaurants, schools, and recreational facilities ensuring all essentials are within reach. Also note that Rockwood is known for its welcoming community spirit and tranquil environment making it an ideal location for anyone looking for peace and serenity without compromising on convenience. Experience comfortable living at its finest at 177 Riverwalk Place - your new haven awaits! (HOA fee for snow removal and lawn care - $52.00/month)
详情
- 上市时间: Wednesday, June 26, 2024
- 3D看房: View Virtual Tour for 177 Riverwalk Place
- 城市: Guelph/Eramosa
- 社区: Rockwood
- 交叉路口: Main St S/Cobblestone Pl/Riverwalk Pl
- 详细地址: 177 Riverwalk Place, Guelph/Eramosa, N0B 2K0, Ontario, Canada
- 厨房: Pot Lights, Granite Counter, Stainless Steel Appl
- 客厅: Hardwood Floor, Vaulted Ceiling, W/O To Deck
- 家庭房: Broadloom, O/Looks Living, Ceiling Fan
- 挂盘公司: Re/Max Escarpment Realty Inc. - Disclaimer: The information contained in this listing has not been verified by Re/Max Escarpment Realty Inc. and should be verified by the buyer.

