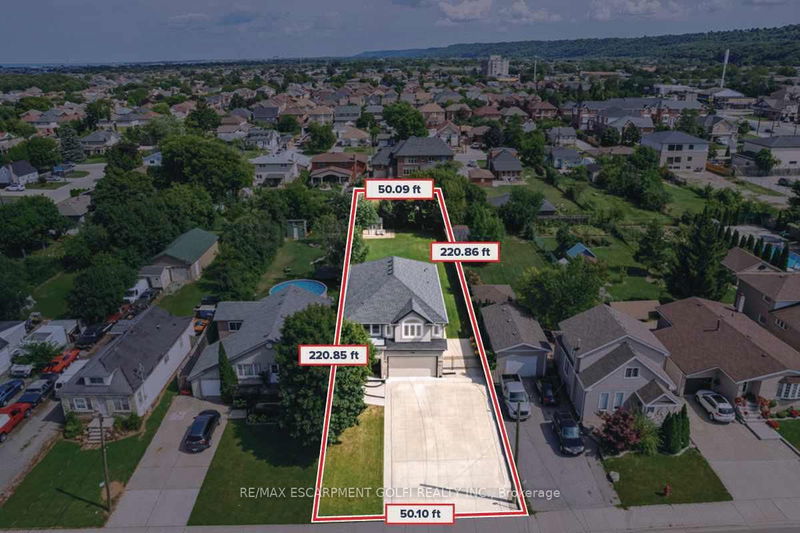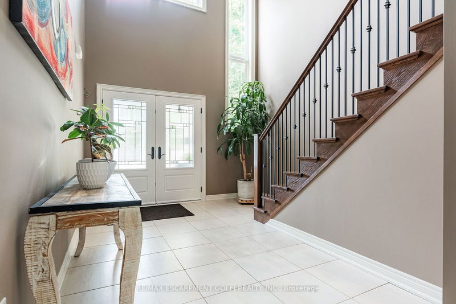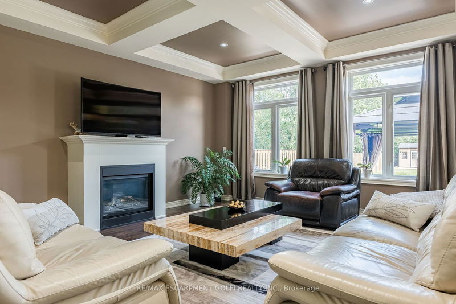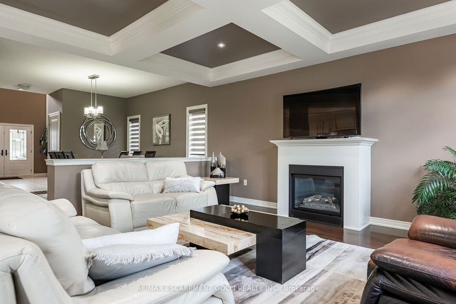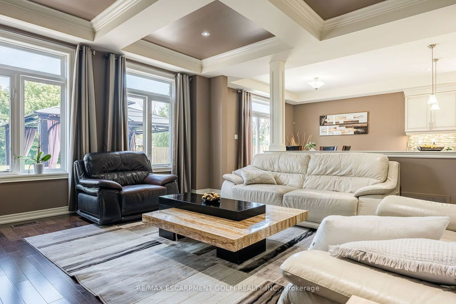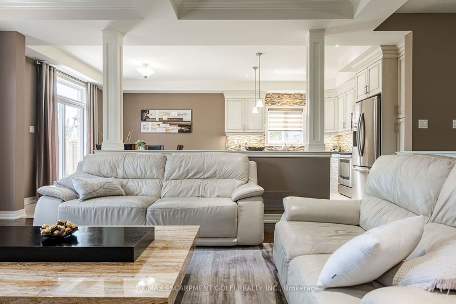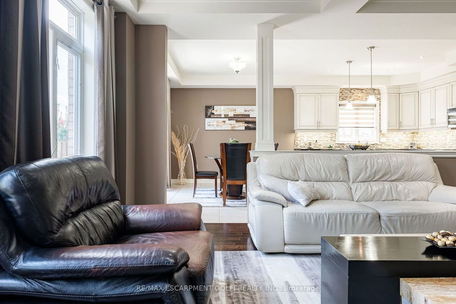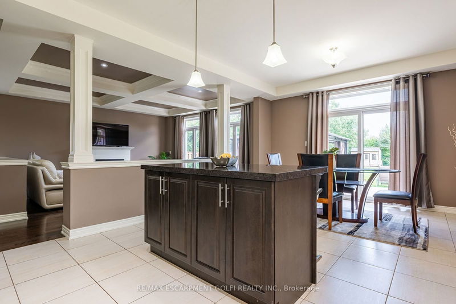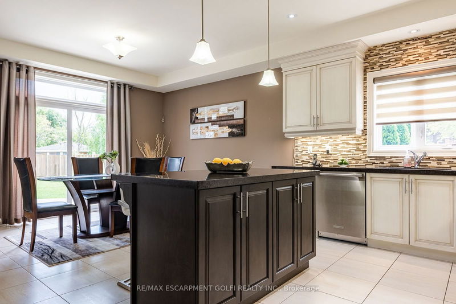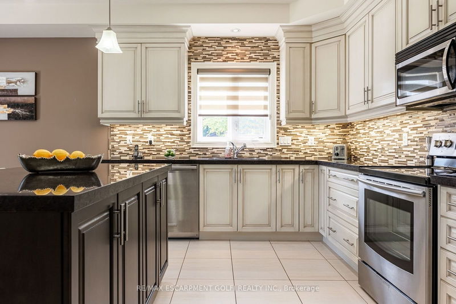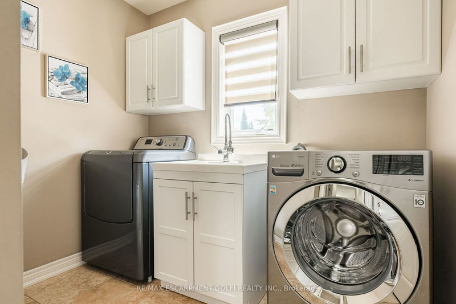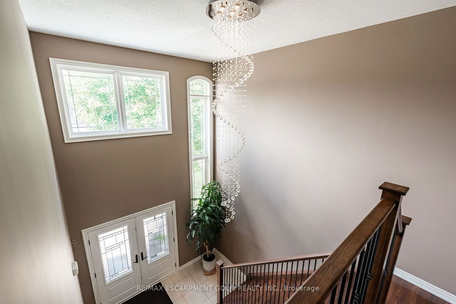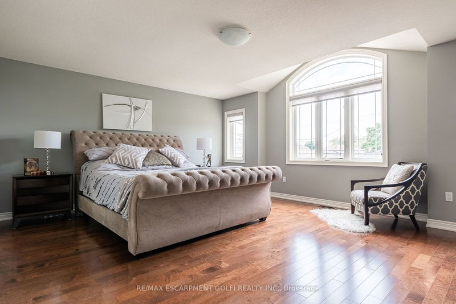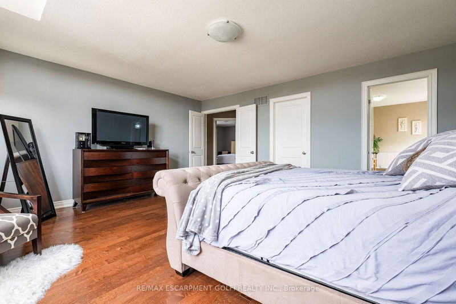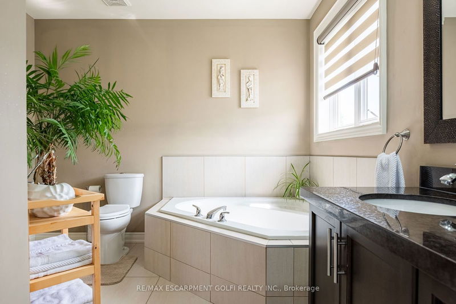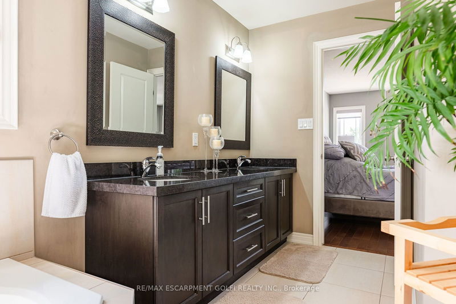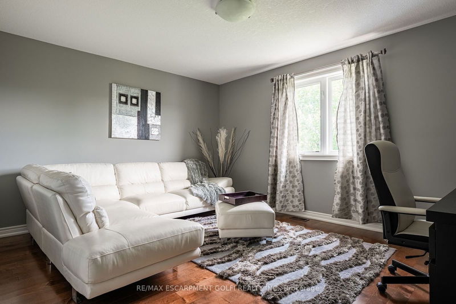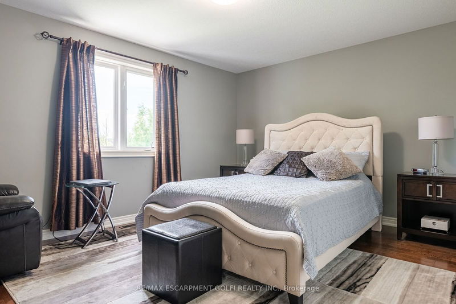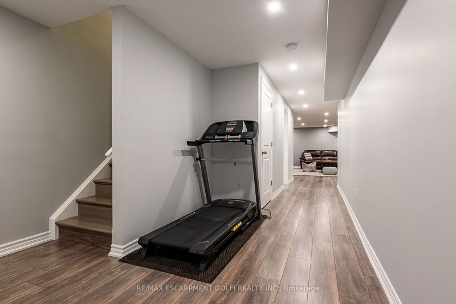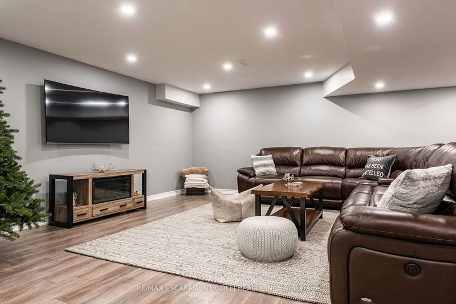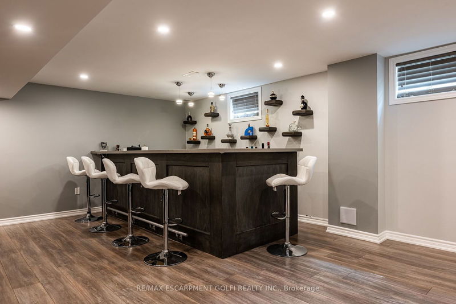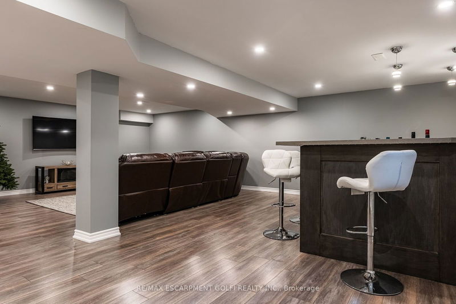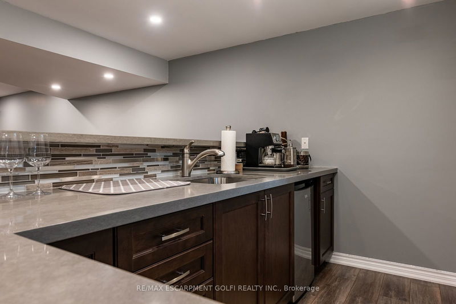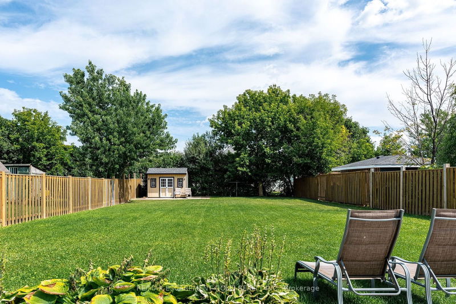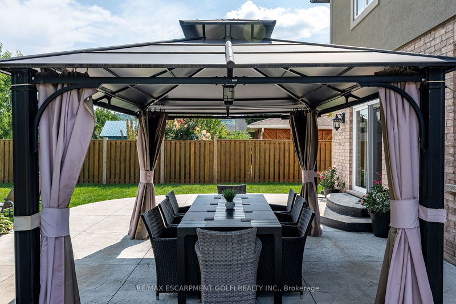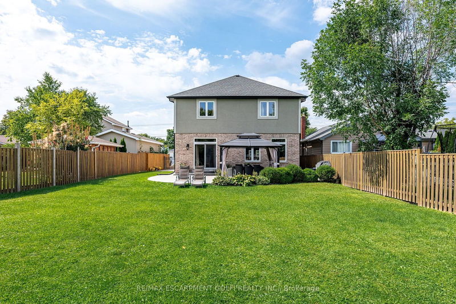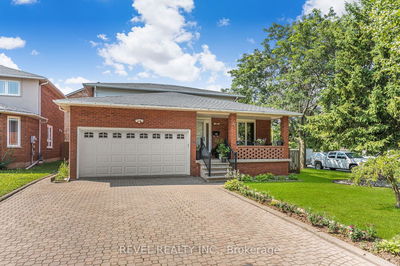This luxury modern custom-built home is situated on a generously sized 220-foot deep lot. Enter through French doors into the grand foyer, adorned with porcelain tiles. The main floor, with its 9' ceilings, is a haven for entertaining, featuring an open-concept living and dining area with gleaming hardwood floors. The spacious kitchen boasts upgraded granite countertops, extended upper cabinets, and a large island. Sliding doors lead to a stunning backyard, complete with a concrete porch, gazebo, and a 12' x 9' shed. Ascend the impressive wooden staircase to the second floor, where you'll find four generously sized bedrooms, including a primary suite with a walk-in closet and a luxurious 4-piece ensuite. The oversized concrete driveway can accommodate up to nine vehicles. The fully finished lower level includes a huge rec room, a long wet bar, a 3-piece bath, and plenty of closet space. Every detail in this home has been professionally designed, and it's in a prime location close to amenities and with easy highway access.
详情
- 上市时间: Tuesday, August 27, 2024
- 城市: Hamilton
- 社区: Stoney Creek
- 交叉路口: Hwy 8 and Millen Rd
- 详细地址: 186 Millen Road, Hamilton, L8E 2G5, Ontario, Canada
- 家庭房: Main
- 厨房: Eat-In Kitchen
- 挂盘公司: Re/Max Escarpment Golfi Realty Inc. - Disclaimer: The information contained in this listing has not been verified by Re/Max Escarpment Golfi Realty Inc. and should be verified by the buyer.


