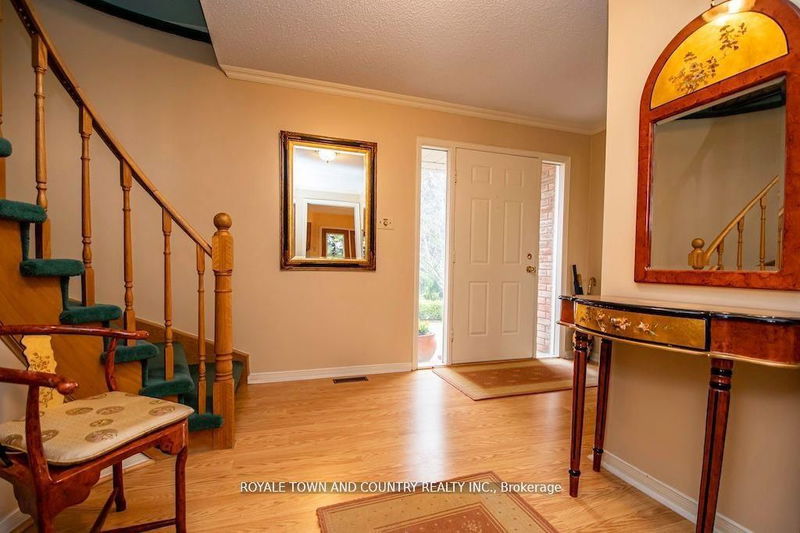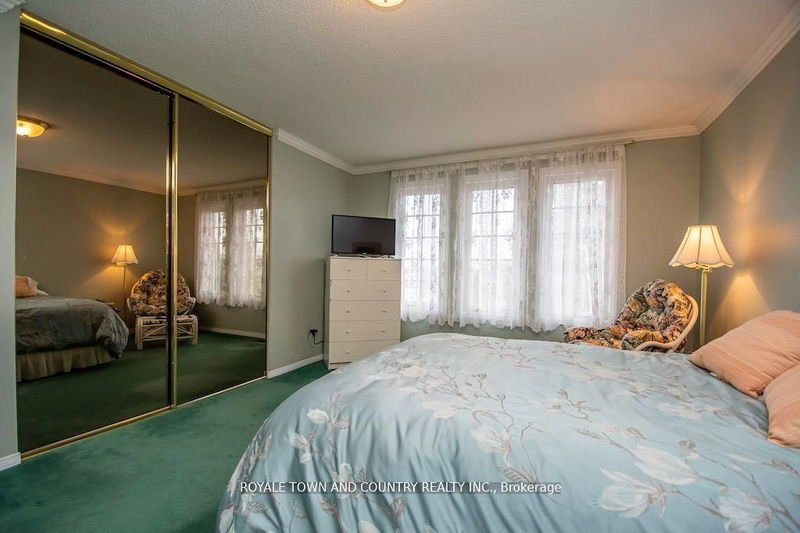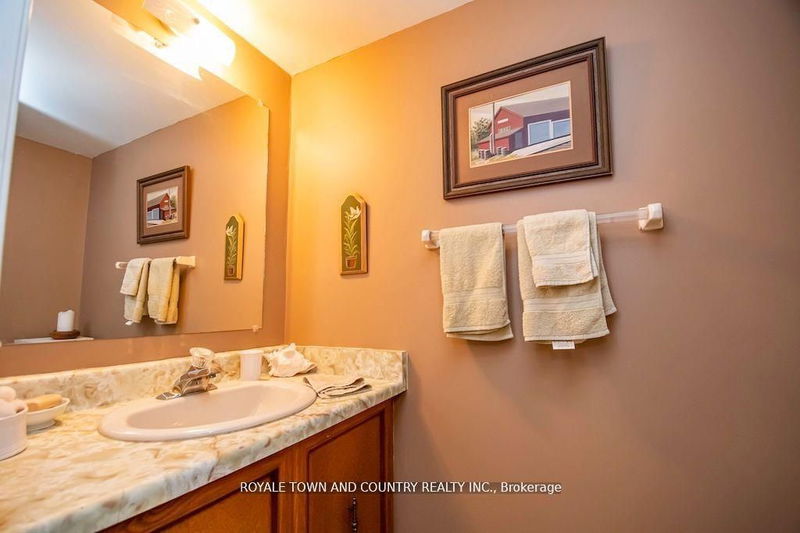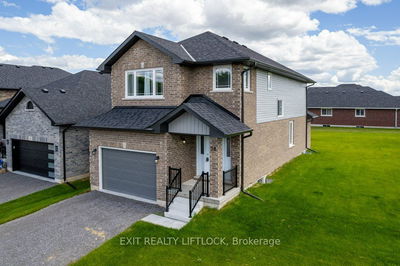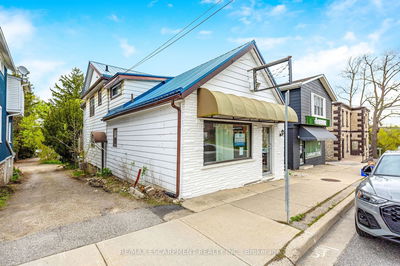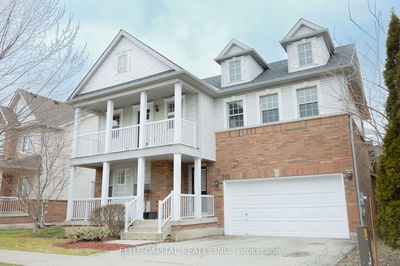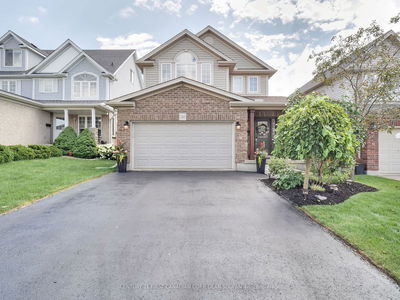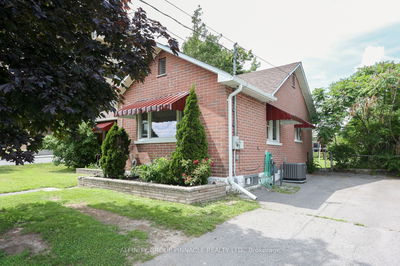New price! Professionally landscaped - with interlocking patios, deck at the side and rear of the house, speciality pond / rock water fall feature too. Private back yard and in an area where the neighbours truly care about their homes. Quality built - ALL brick, well designed layout with classic 3 bedrooms on the second floor and 4 pc bath and his/ her sinks. Main floor has a welcoming foyer that's big enough that you won't trip over anything! There is a large closet as well as a convenient powder room and views of the curving stair case. Entertain in the bright and timeless living/ dining room combination .. Classic design with roman pillars and built in cabinets that light up to showcase your favourite things. There's hidden storage gems here. Eat in - oak kitchen with patio doors yard. Side entrance offers private deck and entrance in to a full finished rec.room, gas fireplace, 3 pc bath and laundry room. Would make a great space for generational living as well. All this and located in the North ward close to schools and parks.
详情
- 上市时间: Thursday, August 22, 2024
- 3D看房: View Virtual Tour for 18 Corneil Street
- 城市: Kawartha Lakes
- 社区: Lindsay
- 详细地址: 18 Corneil Street, Kawartha Lakes, K9V 5T4, Ontario, Canada
- 厨房: Main
- 客厅: Main
- 挂盘公司: Royale Town And Country Realty Inc. - Disclaimer: The information contained in this listing has not been verified by Royale Town And Country Realty Inc. and should be verified by the buyer.


