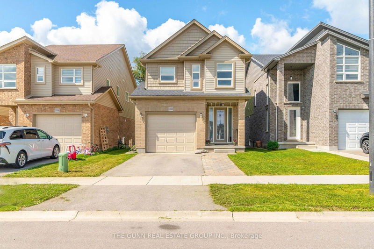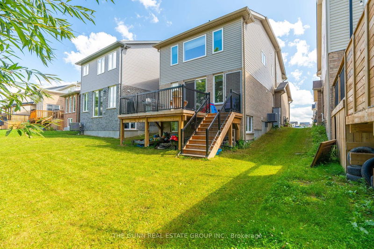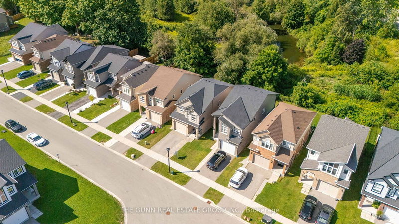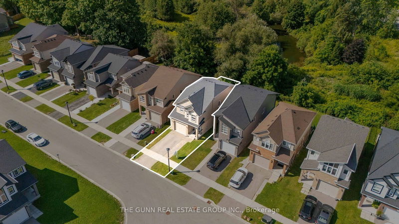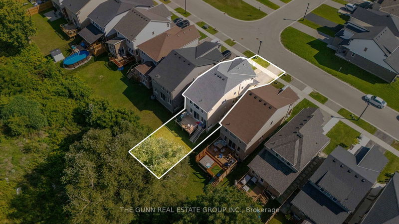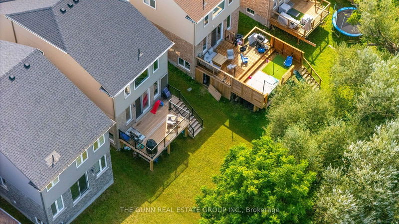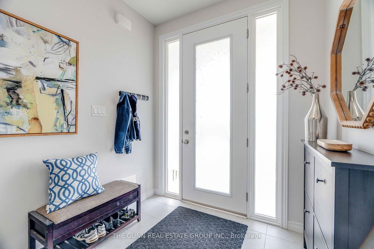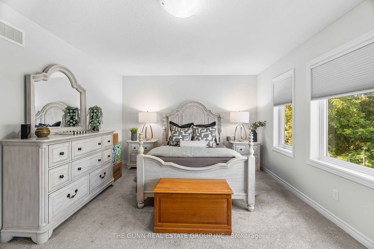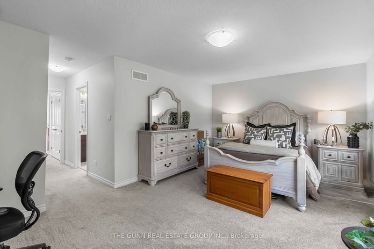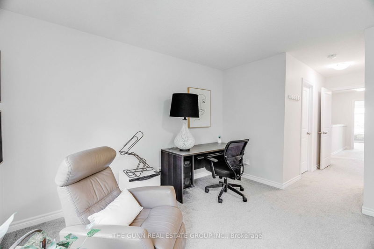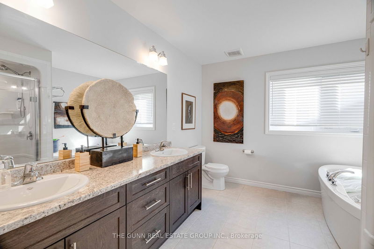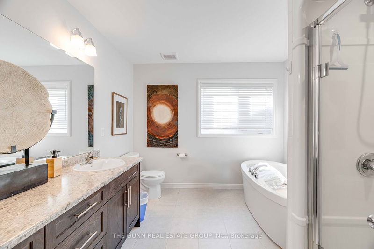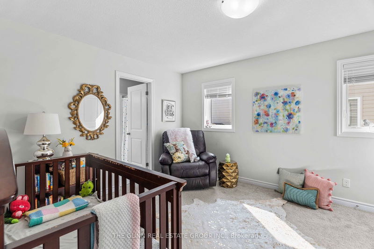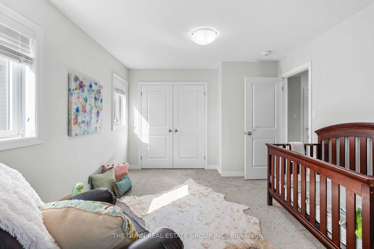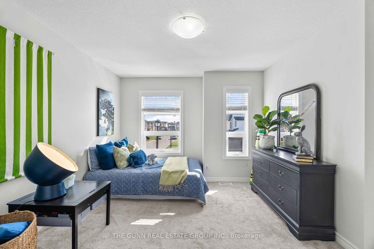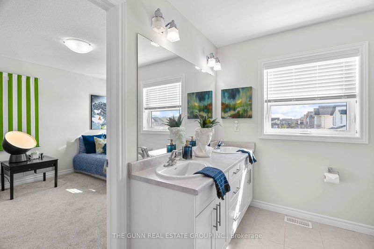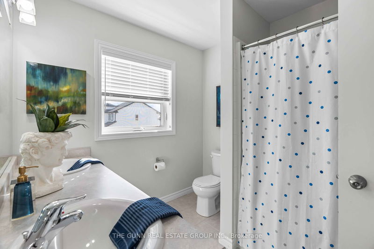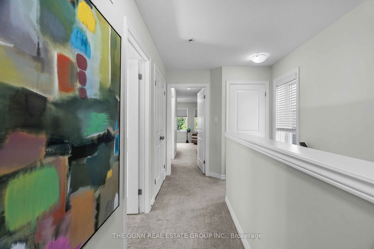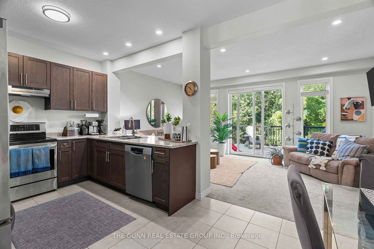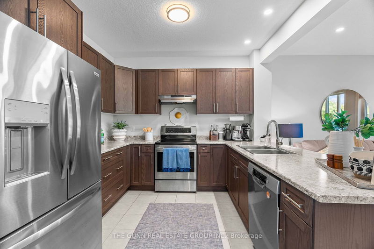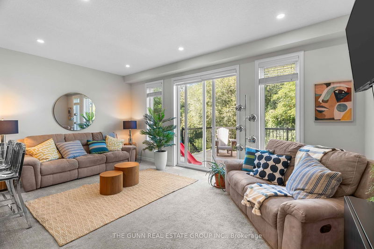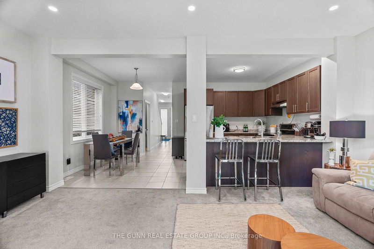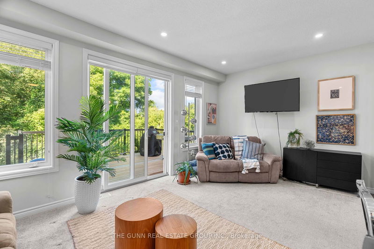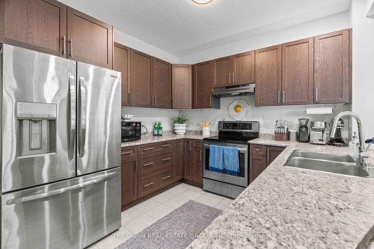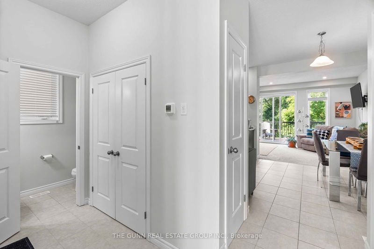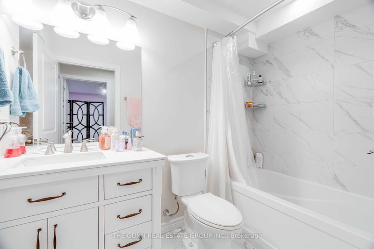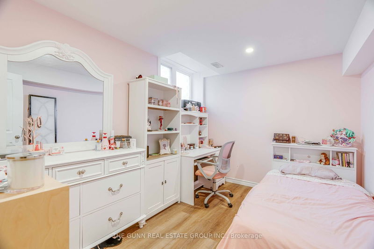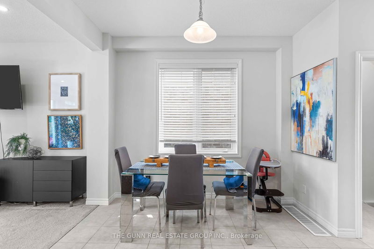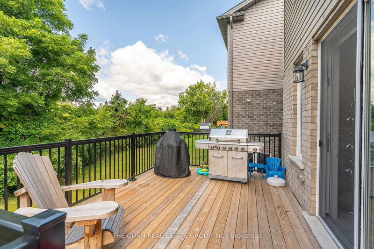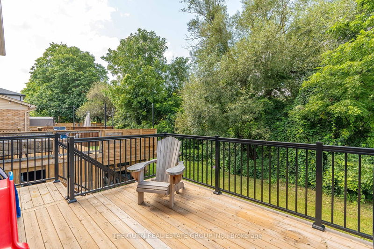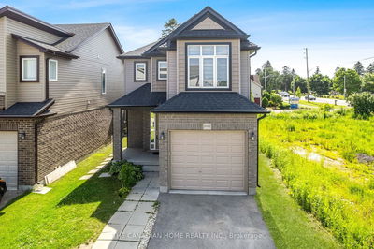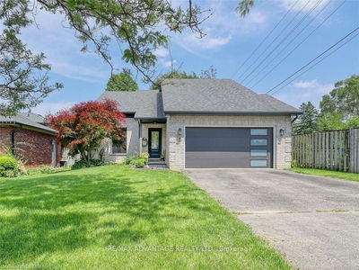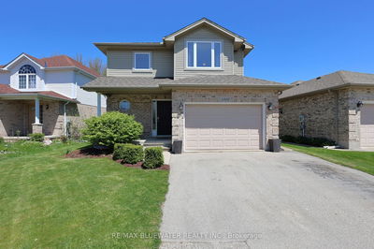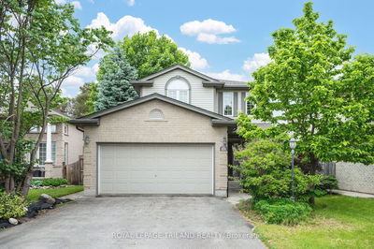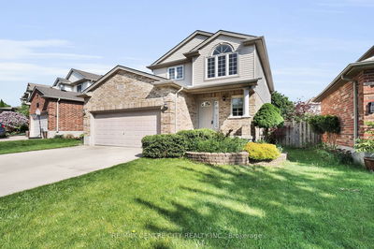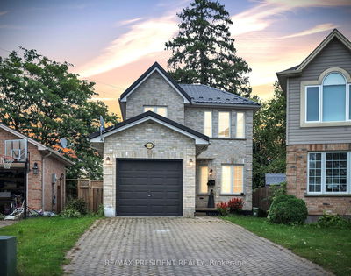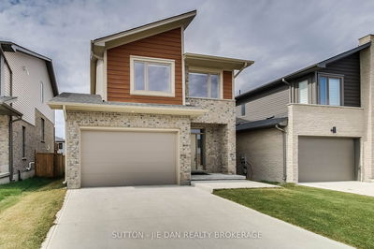Welcome to your dream family home in beautiful London, Ontario. This stunning 3.5 bathroom, 3+2 bedroom detached two-storey residence offers a perfect blend of comfort, style, and functionality, spanning 1,755 sq. ft. of beautifully designed living space. Nestled in a serene neighbourhood, this exquisite property backs onto lush greenspace, providing a picturesque and tranquil setting. The oversized primary bedroom features a walk-in closet and a luxurious 5-piece ensuite, ensuring a private retreat for relaxation. The main floor boasts an open-concept layout, ideal for hosting family meals or entertaining guests. Step out onto the large private deck at the rear, where you can enjoy the spectacular view of the greenspace an excellent spot for outdoor gatherings. The professionally developed basement adds significant value with two additional bedrooms, offering versatile space perfect for a growing family. Storage and convenience are also taken care of with an attached one-car garage and a private driveway. This is the perfect family home for those seeking space, comfort, and a connection to nature. Don't miss out on this unique opportunity to secure your family's future in this remarkable property.
详情
- 上市时间: Thursday, August 22, 2024
- 3D看房: View Virtual Tour for 2063 Cedarpark Drive
- 城市: London
- 交叉路口: Reilly Walk and Cedarpark Drive
- 详细地址: 2063 Cedarpark Drive, London, N5X 3Z9, Ontario, Canada
- 客厅: Main
- 厨房: Main
- 挂盘公司: The Gunn Real Estate Group Inc. - Disclaimer: The information contained in this listing has not been verified by The Gunn Real Estate Group Inc. and should be verified by the buyer.

