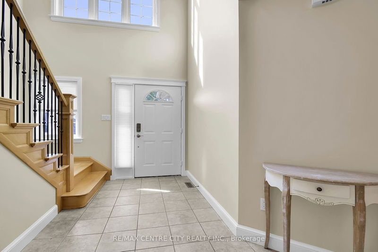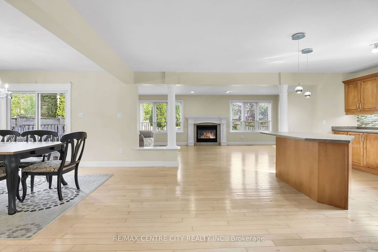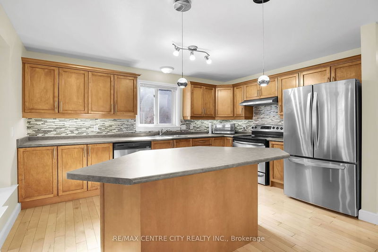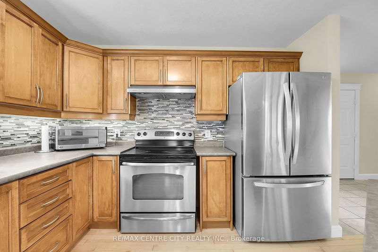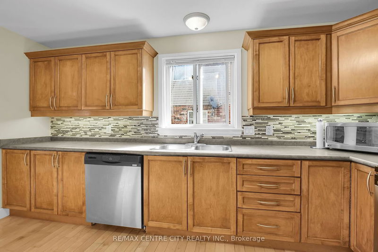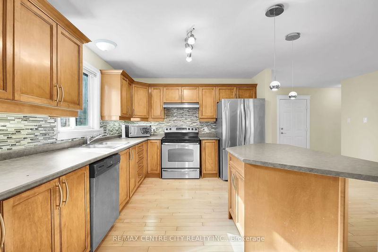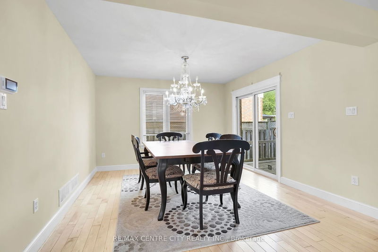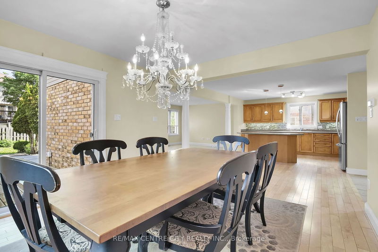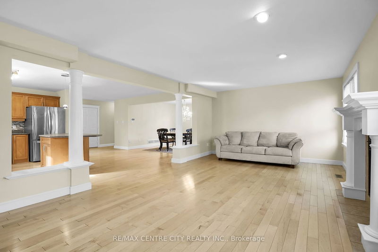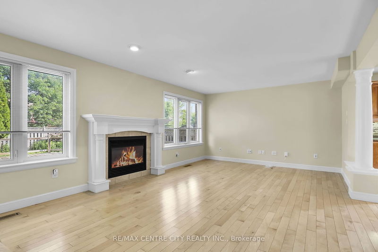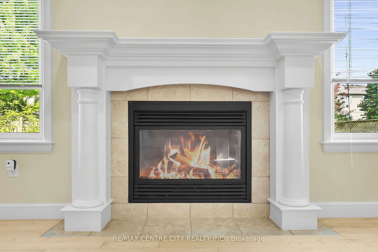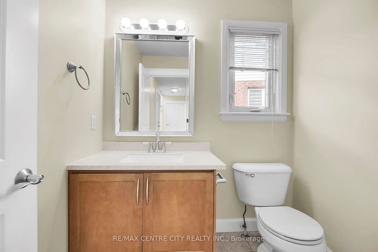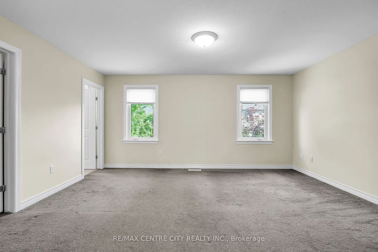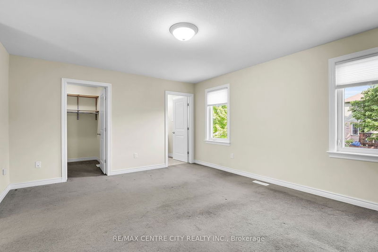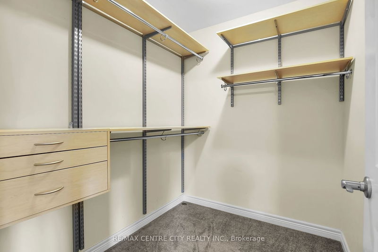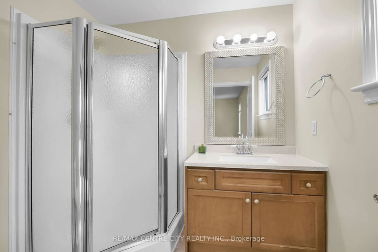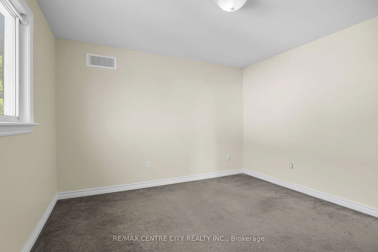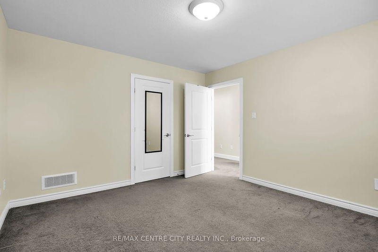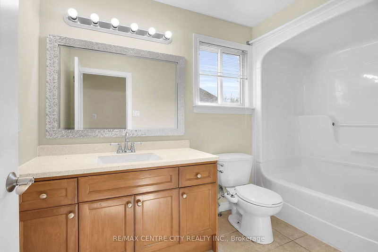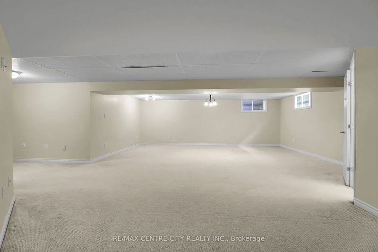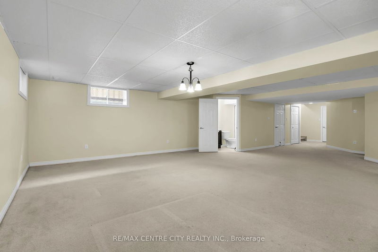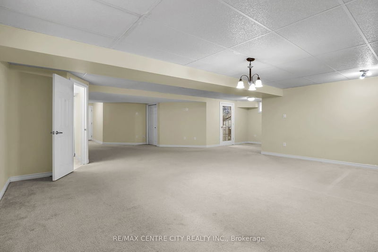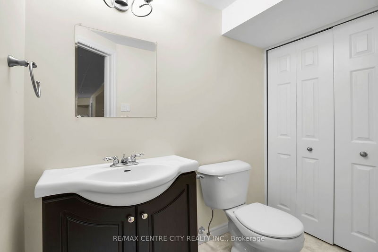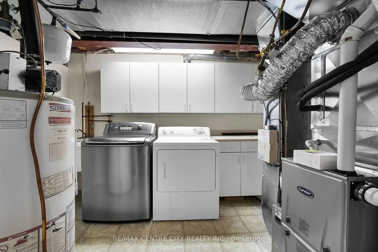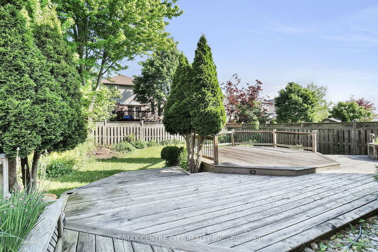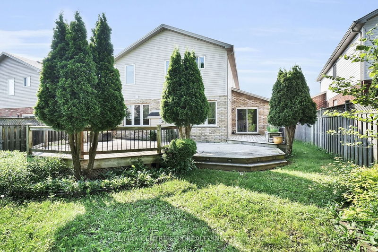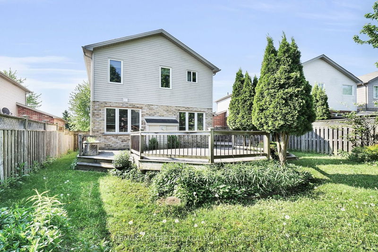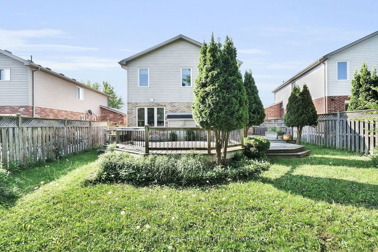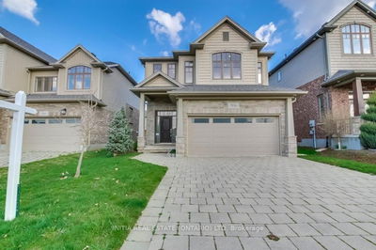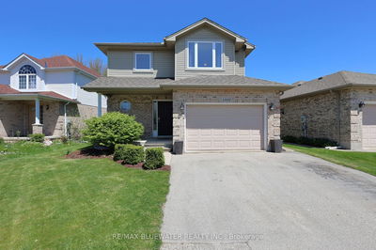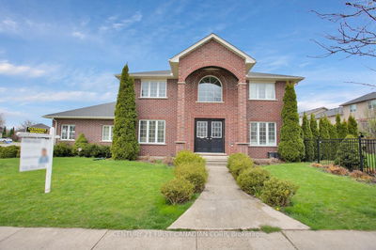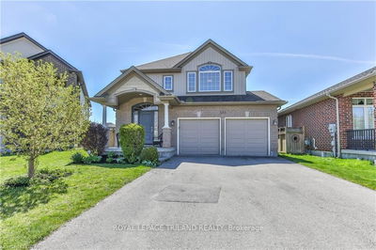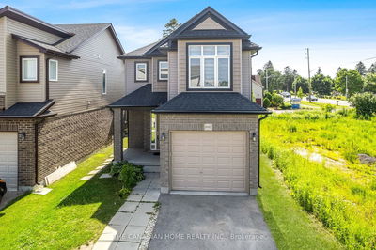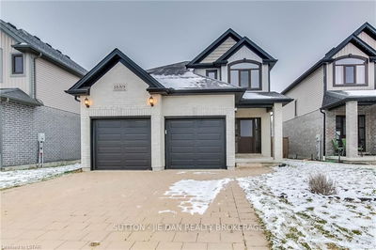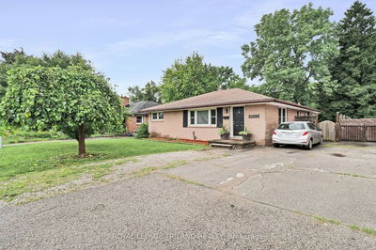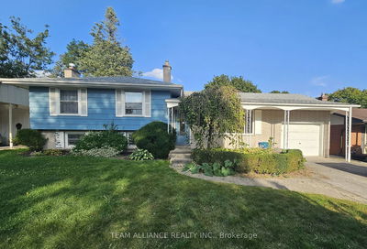Beautifully finished open concepted 3 bedroom - 2 storey home on sought after Upland area. This home features a bright spacious 2 storey foyer with cathedral ceiling, custom hardwood staircase with wrought iron spindles &freshly installed carpet runner, spacious living room with gas fireplace & pre-wired speaker system, large kitchen featuring maple cabinetry with light valances and an island with breakfast bar. Formal dining area with a beautiful chandelier with patio doors leading to the multi level wooden deck. Master bedroom features his/ her walk-in closets with custom cabinets/ shelving and a 3 p.c. ensuite with granite counter. Massive finished lower level featuring 2 p.c. bathroom and laundry room. Concrete drive & walkways. Very private fully fenced rear yard. Located close to schools, YMCA, library, UWO and parks & trails.
详情
- 上市时间: Thursday, May 16, 2024
- 3D看房: View Virtual Tour for 2102 Blackwater Road
- 城市: London
- 社区: North B
- 详细地址: 2102 Blackwater Road, London, N5X 4J9, Ontario, Canada
- 厨房: Main
- 客厅: Main
- 挂盘公司: Re/Max Centre City Realty Inc. - Disclaimer: The information contained in this listing has not been verified by Re/Max Centre City Realty Inc. and should be verified by the buyer.



