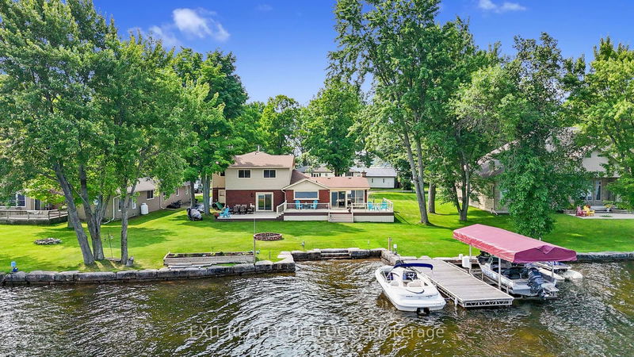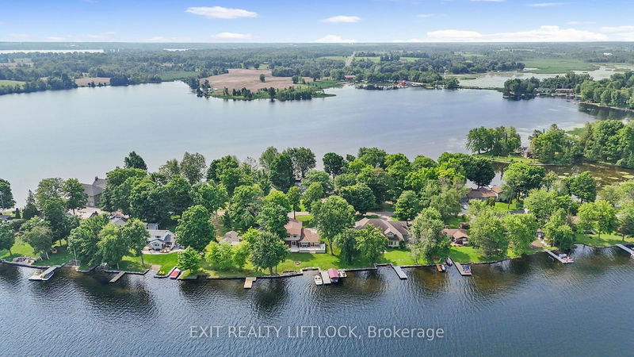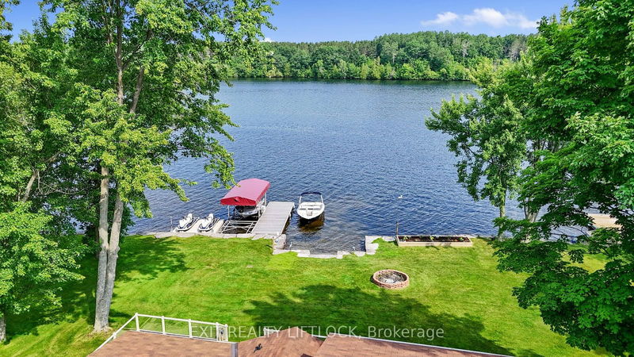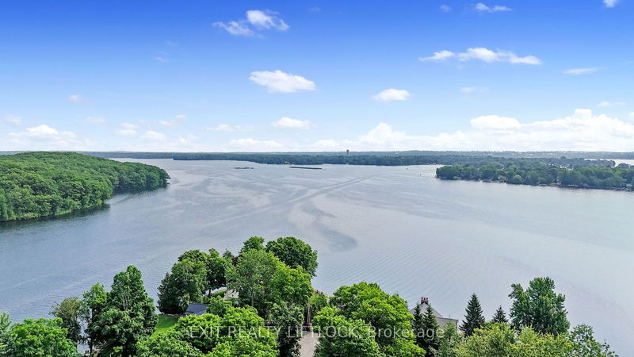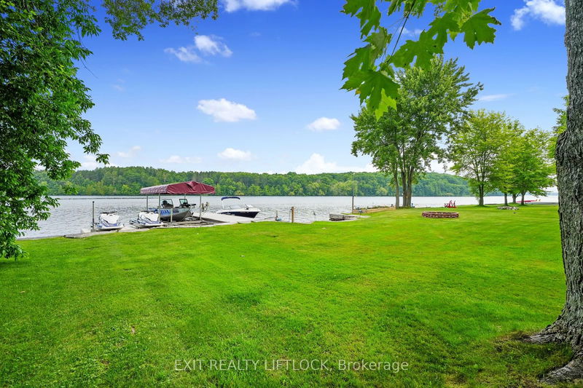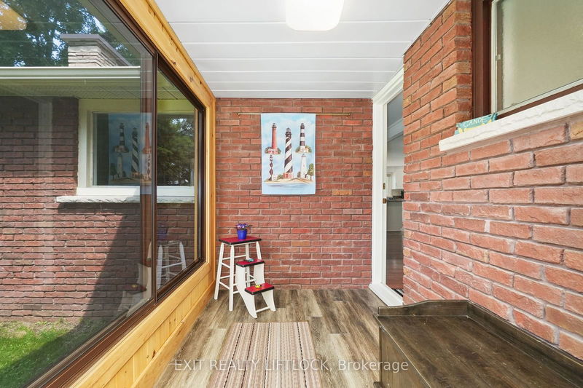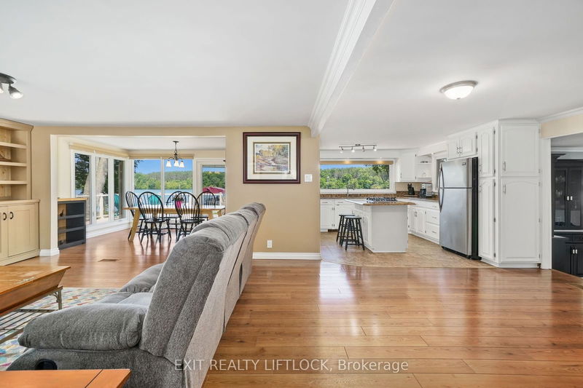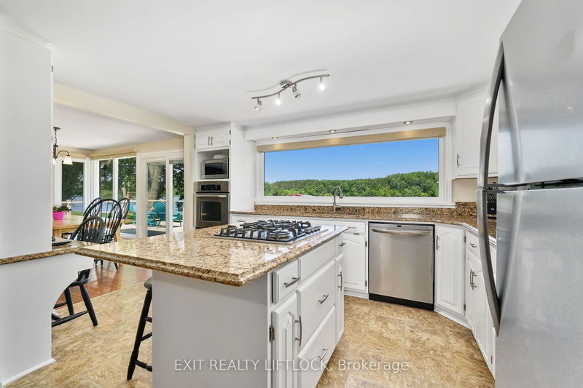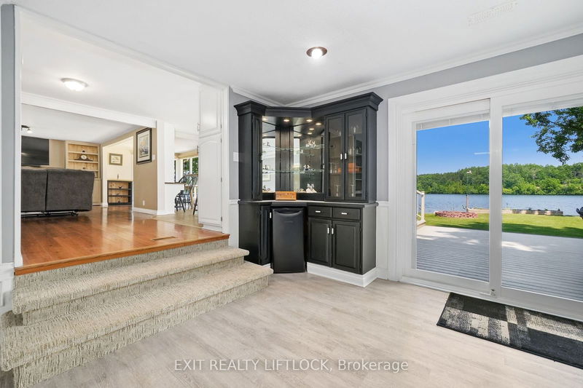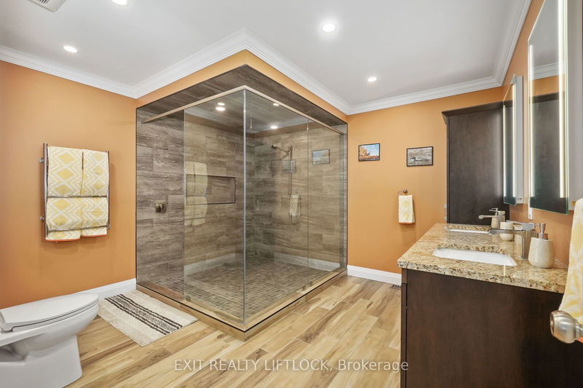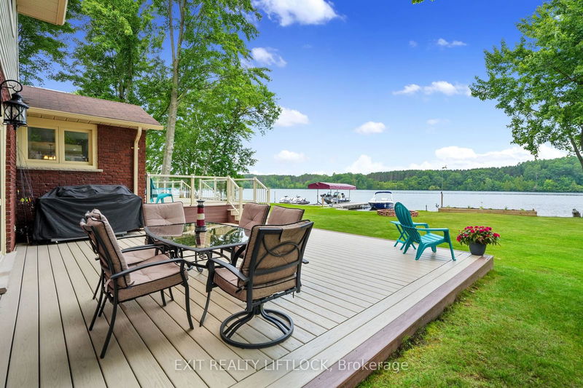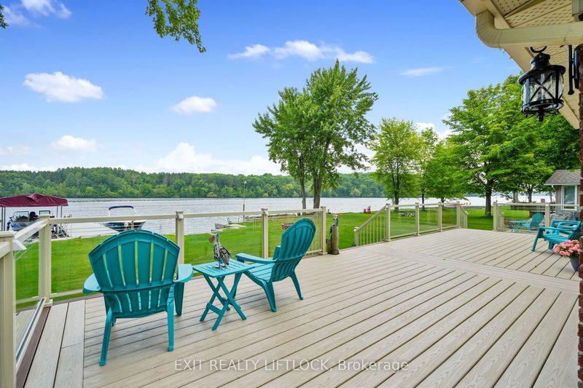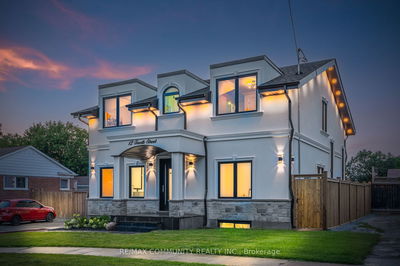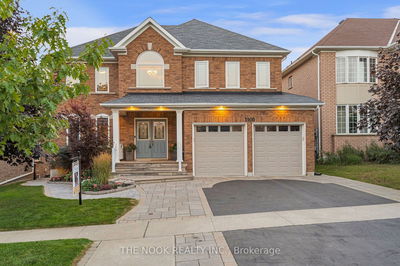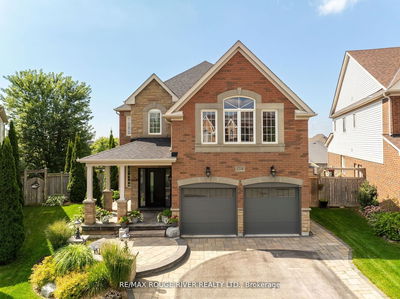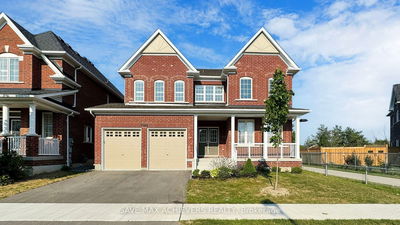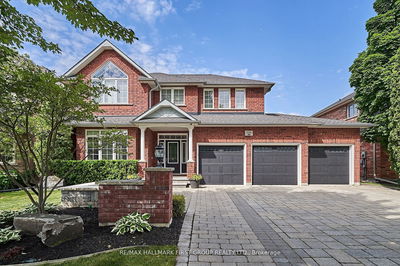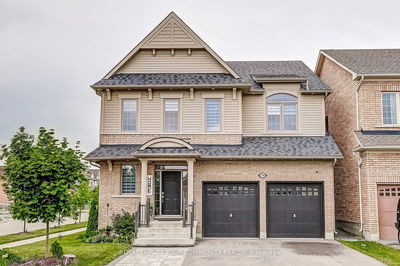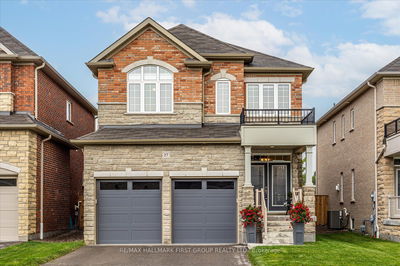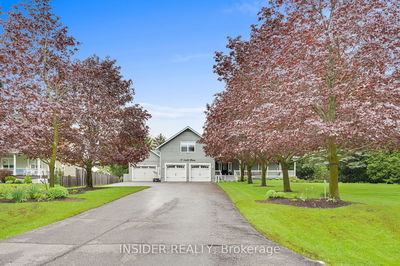Welcome to 25 Edgewater Drive in one of the most prestigious locations on Emerald Isle. With over 100' of landscaped waterfront with Westerly views on Buckhorn Lake you will enjoy magnificent sunsets from almost every room in the home. The parklike level lot is framed with an armour stone shoreline and extensive trex decking overlooking the lake and mature trees for low maintenance living. Extensively renovated in 2020 this home has it all. Open concept main floor living with hardwood floorings, two fireplaces, extraordinary lake views, multiple walkouts, granite countertops, built in shelving, heated floors in the luxurious spa like ensuite, newer shingles, a triple car garage, and paved horseshoe driveway capable of holding 10+ cars. Includes aluminum docking and boat lift for all of the waterfront toys. Clean clear water for endless hours of boating and recreation on the Trent Severn. Only 10 mins to Ennismore/Bridgenorth, 20 mins to Peterborough and 1.5 hrs to Toronto ON.
详情
- 上市时间: Thursday, August 22, 2024
- 3D看房: View Virtual Tour for 25 Edgewater Drive
- 城市: Smith-Ennismore-Lakefield
- 社区: Rural Smith-Ennismore-Lakefield
- 交叉路口: Lakeshore & Edgewater Dr
- 详细地址: 25 Edgewater Drive, Smith-Ennismore-Lakefield, K0L 1T0, Ontario, Canada
- 客厅: Fireplace, B/I Shelves, Hardwood Floor
- 厨房: Stone Counter, B/I Appliances
- 家庭房: W/O To Water, Fireplace Insert, B/I Shelves
- 挂盘公司: Exit Realty Liftlock - Disclaimer: The information contained in this listing has not been verified by Exit Realty Liftlock and should be verified by the buyer.

