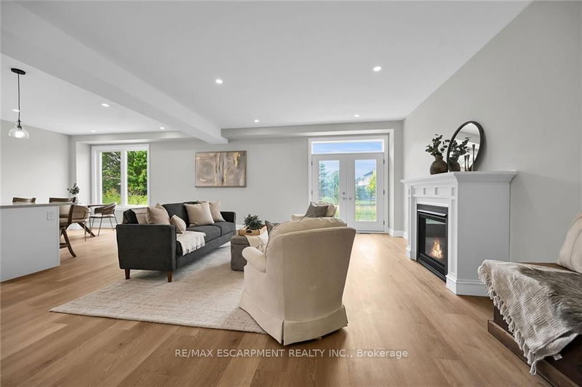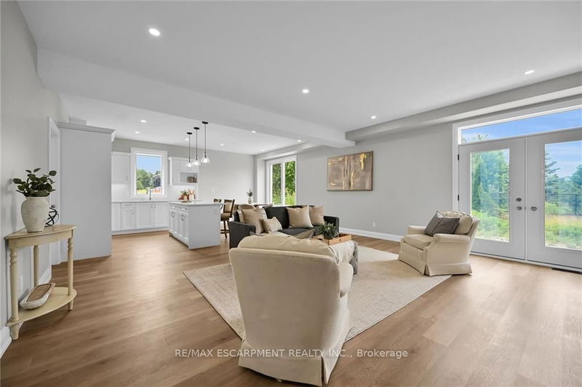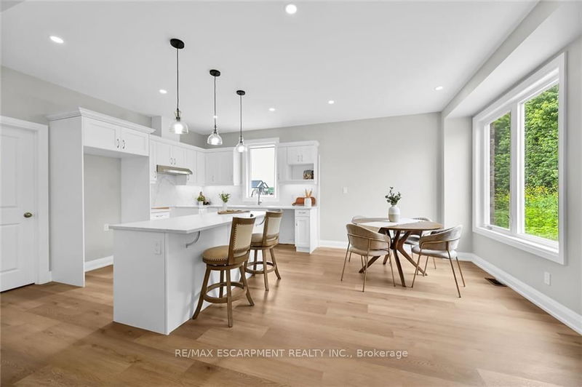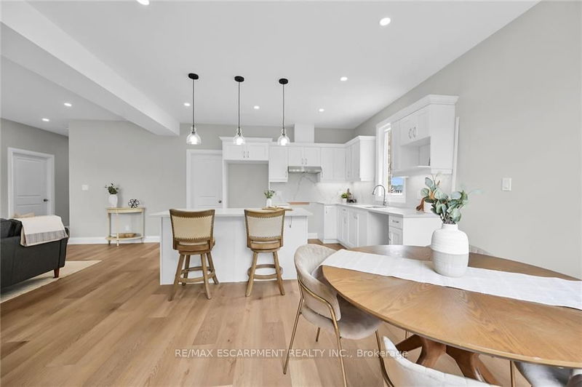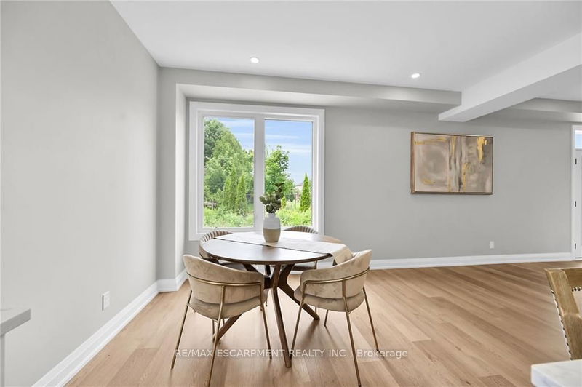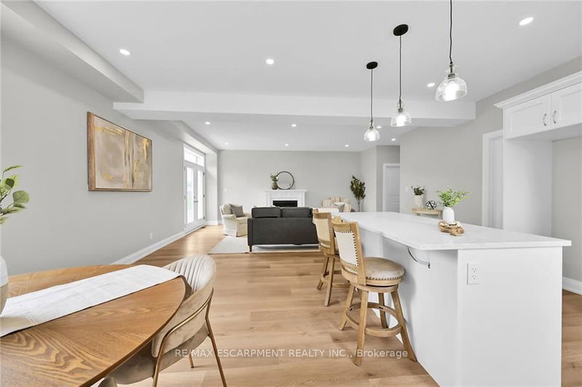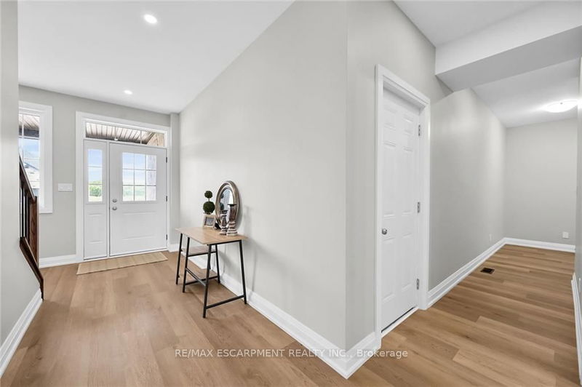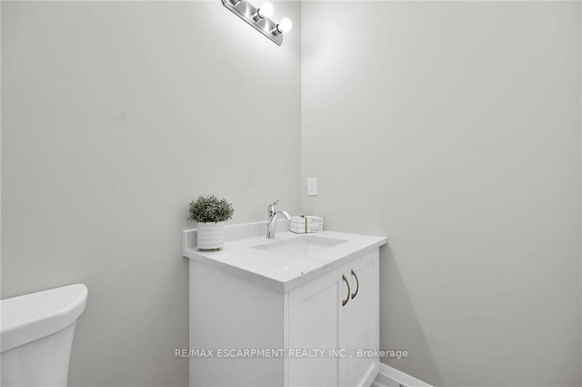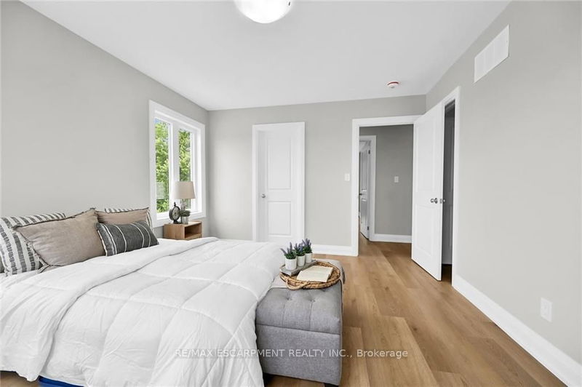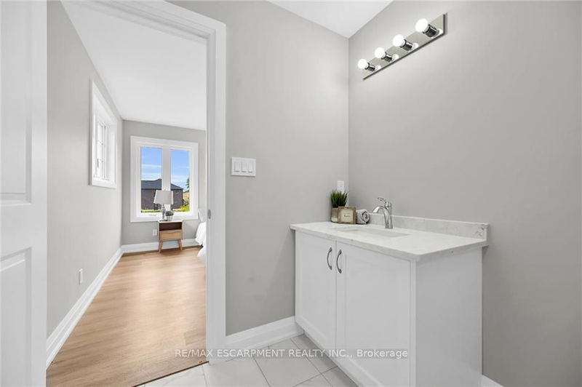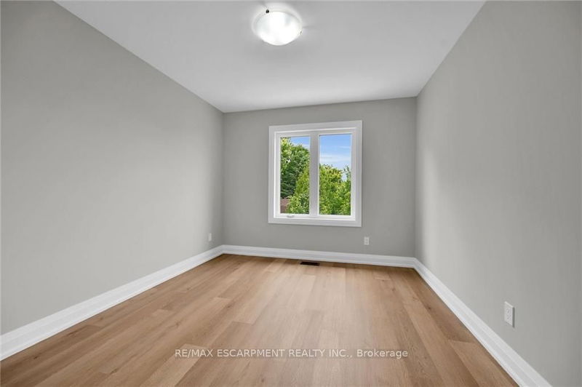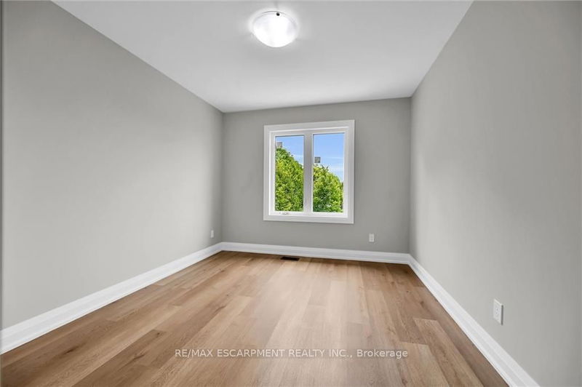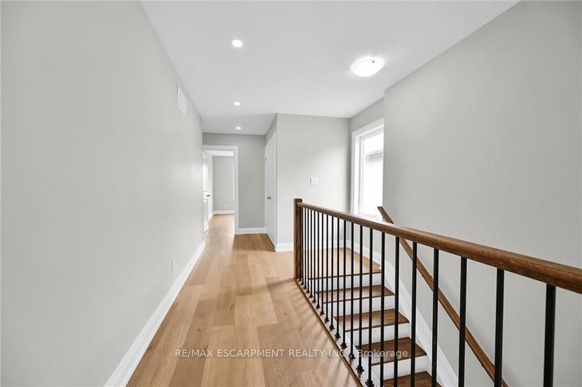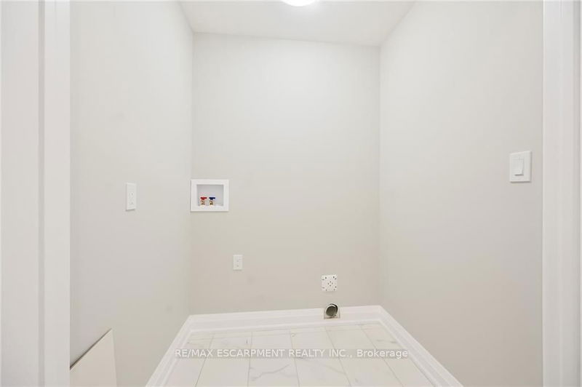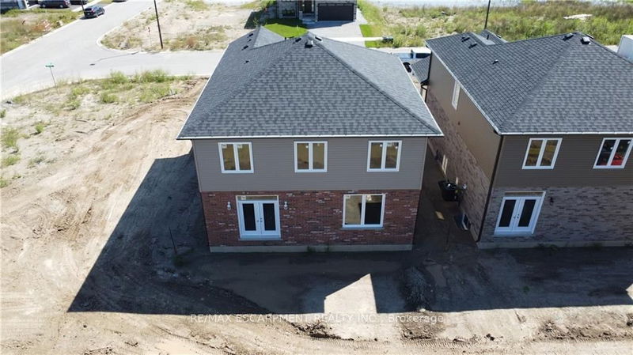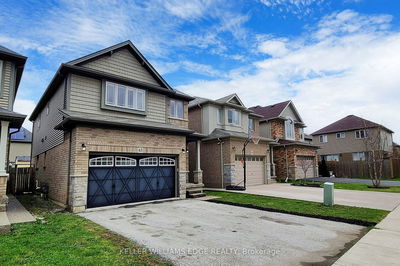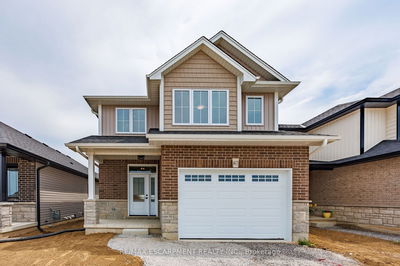Brand new custom-built home with four generously-sized bedrooms and 2.5 bathrooms. One of the main highlights of this home is the potential for an in-law suite in the basement. With its separate entrance, rough-in bathroom and large windows allowing plenty of natural light, the basement provides an ideal setup for intergenerational living or rental income opportunities. The main living space offers a beautiful kitchen equipped with a spacious walk-in pantry, gorgeous quartz countertops and backsplash, perfect for both everyday living and entertaining. Adjacent to the kitchen is the expansive great room, highlighted by a cozy gas fireplace. Make your way upstairs where youll find the primary suite, featuring a massive walk-in closet and a 4-piece ensuite. The second level also provides 3 additional spacious bedrooms, a 4-piece bath and bedroom level laundry!
详情
- 上市时间: Wednesday, August 21, 2024
- 3D看房: View Virtual Tour for 175 Pike Creek Drive
- 城市: Haldimand
- 社区: Haldimand
- Major Intersection: Hudson Dr
- 详细地址: 175 Pike Creek Drive, Haldimand, N0A 1E0, Ontario, Canada
- 厨房: Main
- 挂盘公司: Re/Max Escarpment Realty Inc. - Disclaimer: The information contained in this listing has not been verified by Re/Max Escarpment Realty Inc. and should be verified by the buyer.



