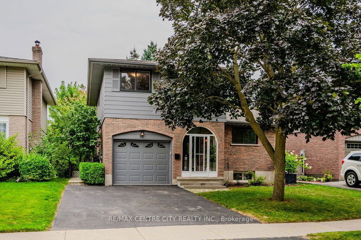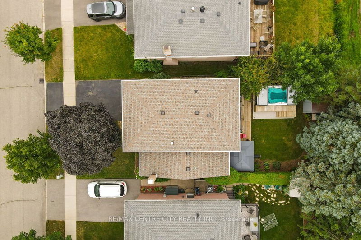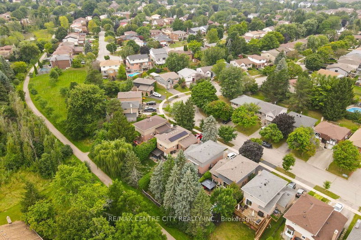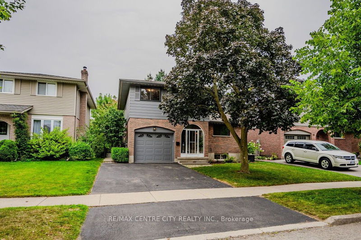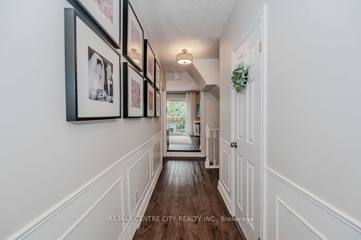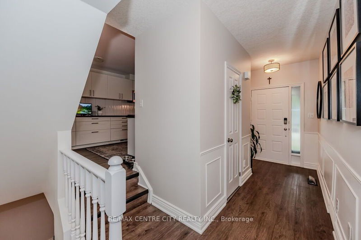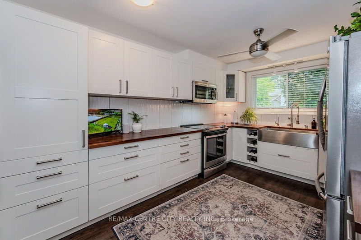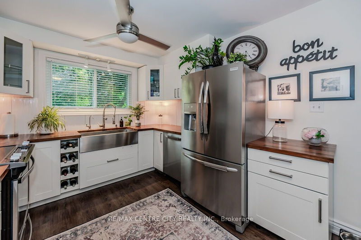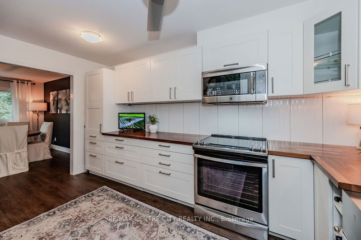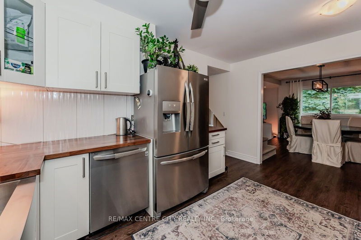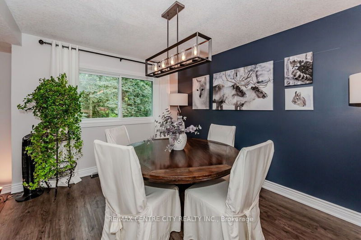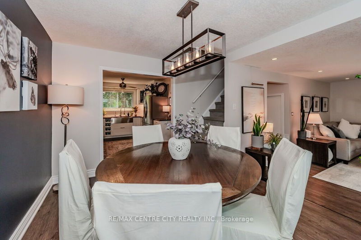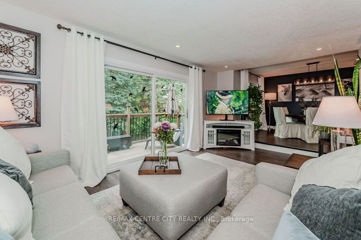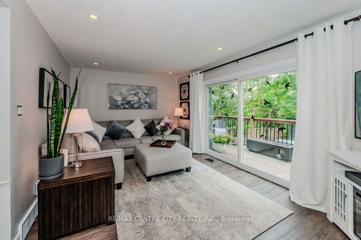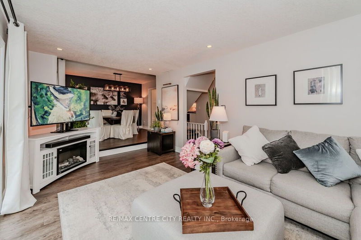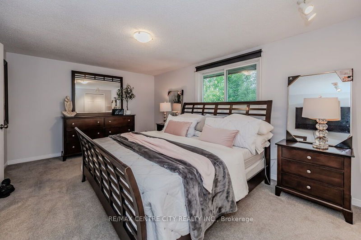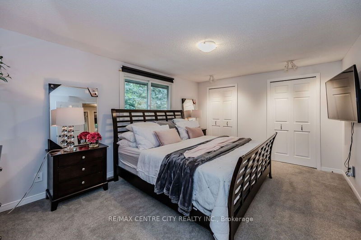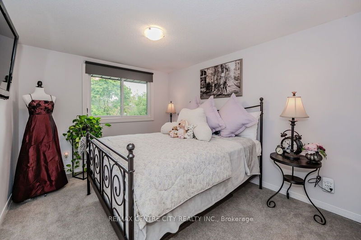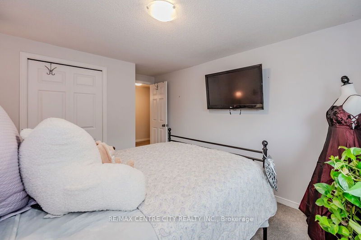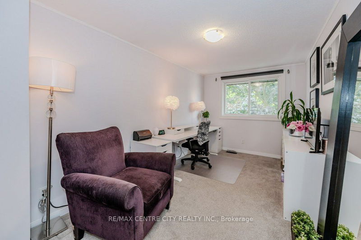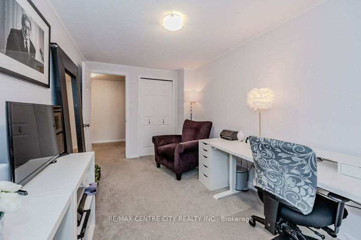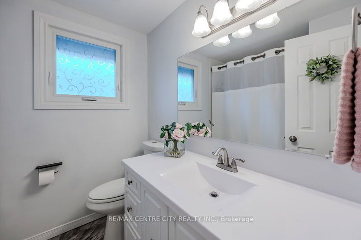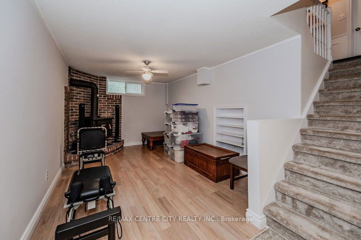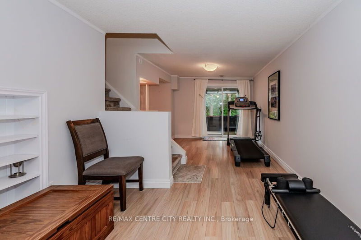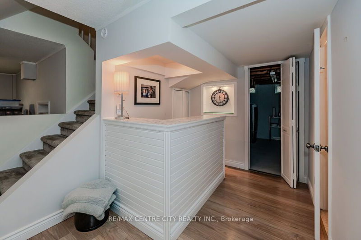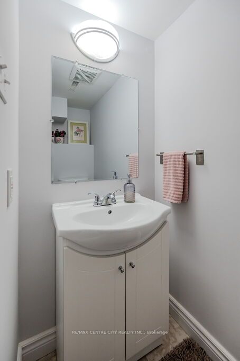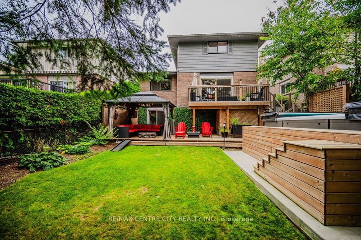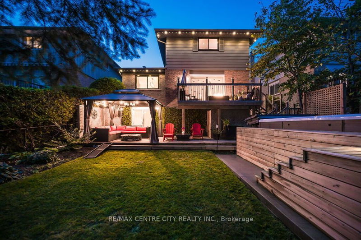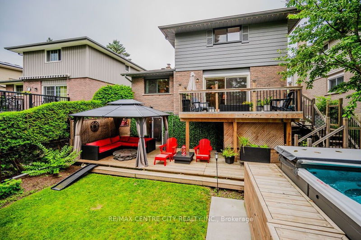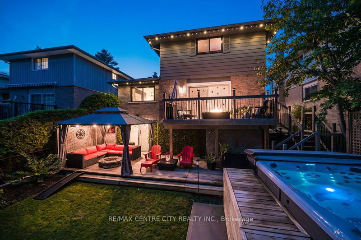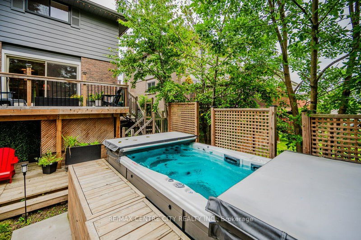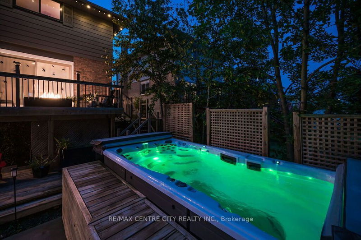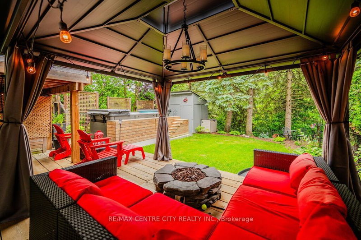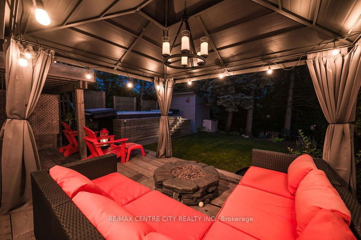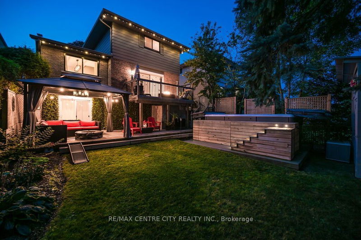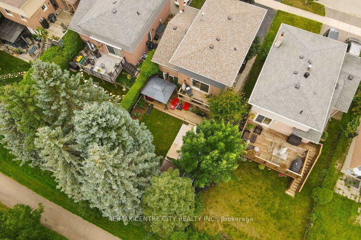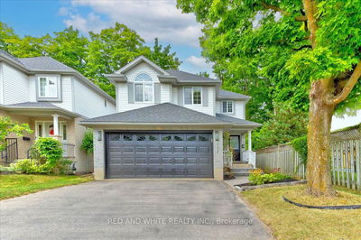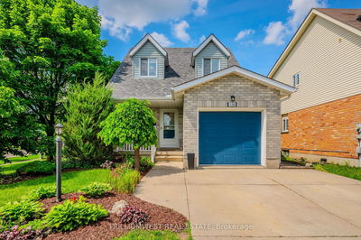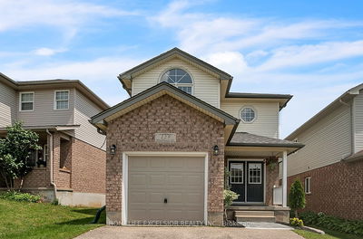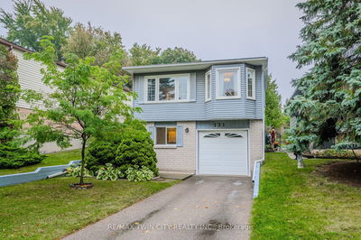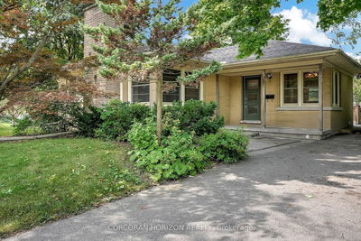Nestled in the sought-after Westvale neighborhood, with loads of upgrades and improvements, 95 Pinemeadow Cres. is sure to impress! With almost 2100 square feet of classy living space, and a walkout basement to a true backyard oasis, there is nothing left to do but unpack. The main floor has been updated from top to bottom and includes a beautiful kitchen space with new appliances, bright family room with access to second level deck, large dining room, and a two piece powder room. Upstairs you will find 3 good-sized bedrooms all with newer carpeting, and an updated four-piece bathroom. The basement features another two-piece bathroom, laundry room, and a fantastic space, perfect for family activities, or entertaining guests- with walkout access to the incredible backyard. The backyard is exceptionally private and quiet, sun filled during the day, and backing onto a trail with large mature trees. The 7X15 swim spa truly is the icing on the cake. At approx. 5 feet deep it is the perfect family friendly addition. Too many improvements to list, but to name a few: New windows (entire house), new furnace, smart lighting throughout house, water filtration system and softener, Gemstone exterior soffit lighting, leaf guard gutters, pot lights, etc. Do yourself a favor, and book a showing for 95 Pinemeadow Cres. - you won't be disappointed!
详情
- 上市时间: Wednesday, August 21, 2024
- 3D看房: View Virtual Tour for 95 Pinemeadow Crescent
- 城市: Waterloo
- 交叉路口: Westvale Dr
- 详细地址: 95 Pinemeadow Crescent, Waterloo, N2T 1A6, Ontario, Canada
- 客厅: Main
- 厨房: Main
- 挂盘公司: Re/Max Centre City Realty Inc. - Disclaimer: The information contained in this listing has not been verified by Re/Max Centre City Realty Inc. and should be verified by the buyer.

