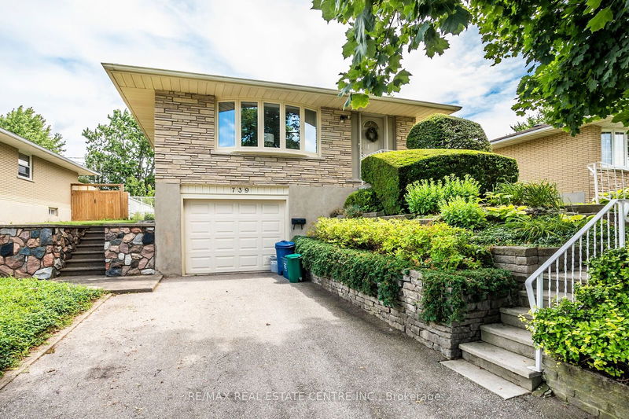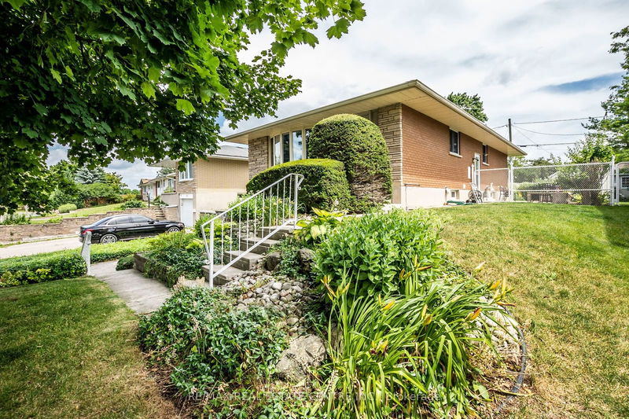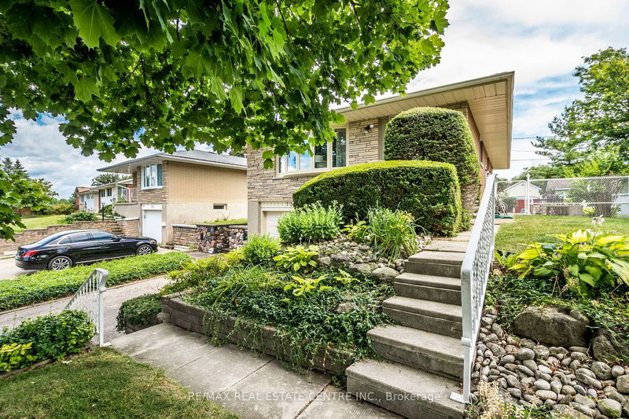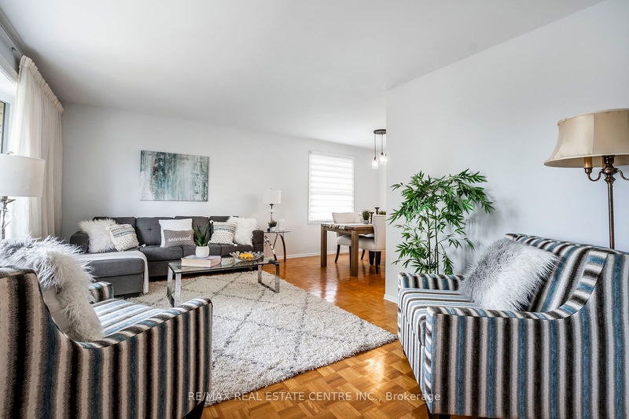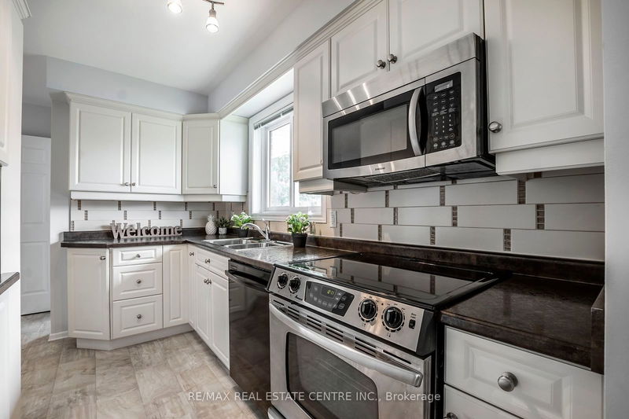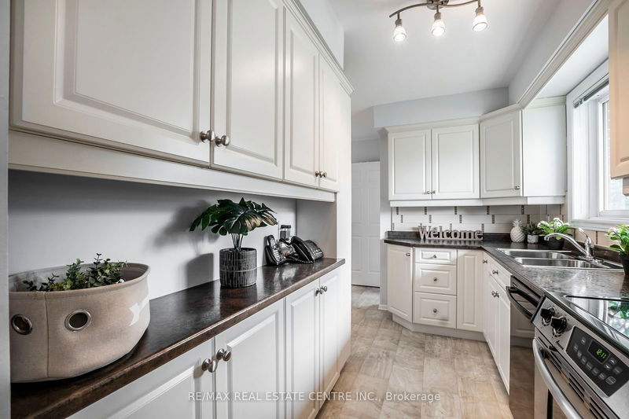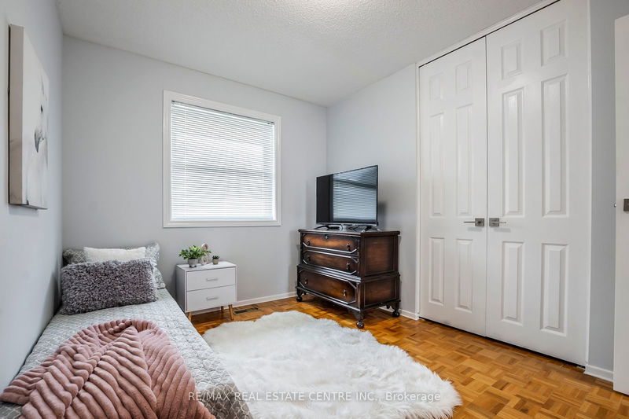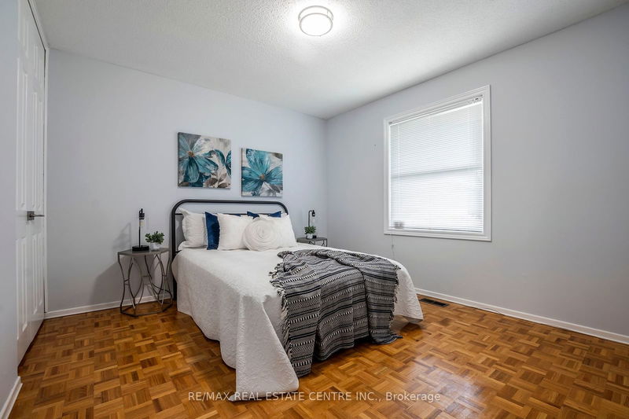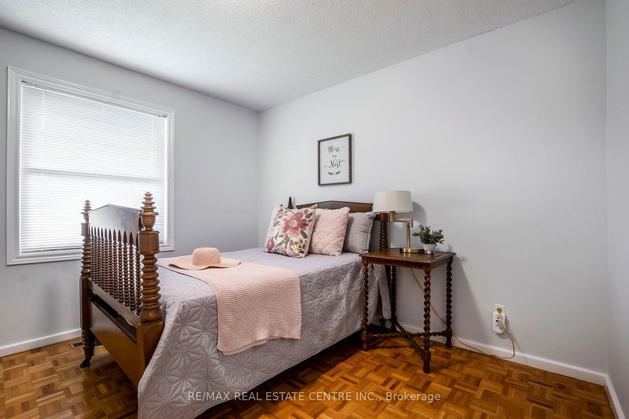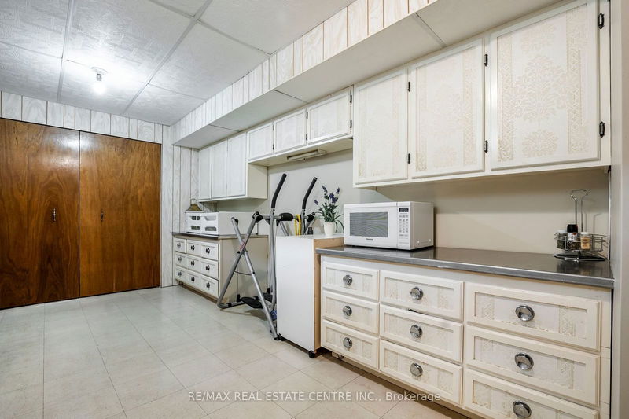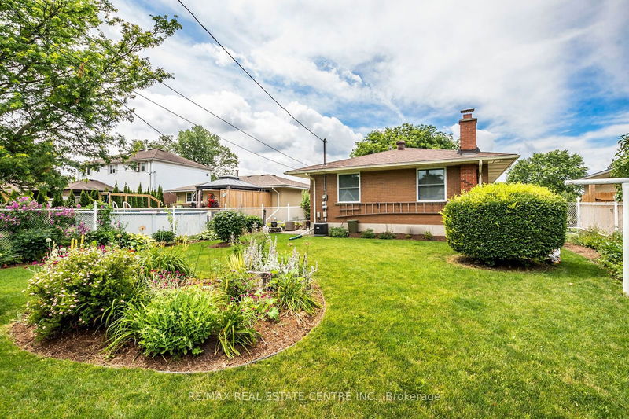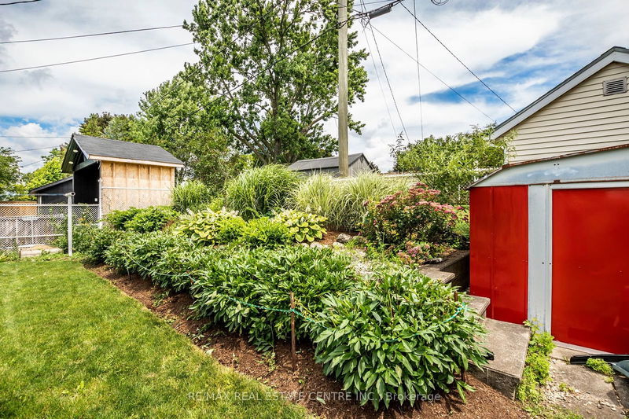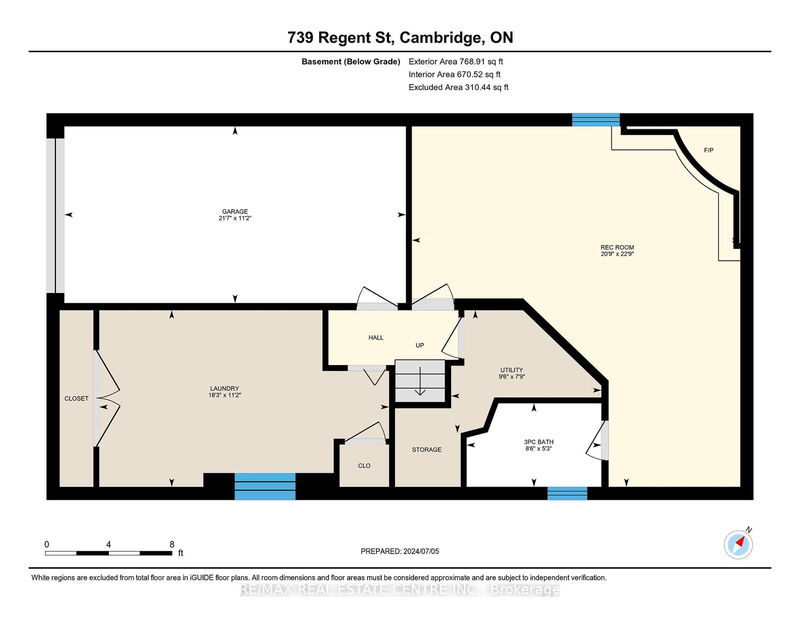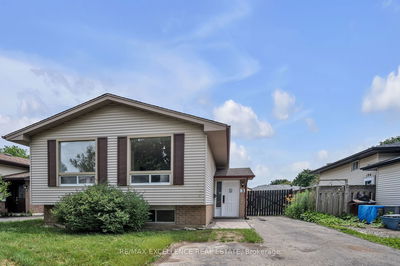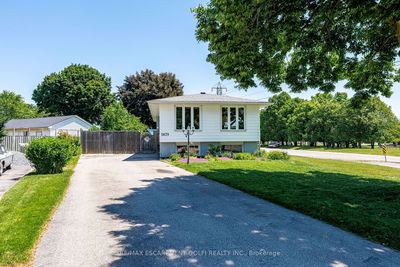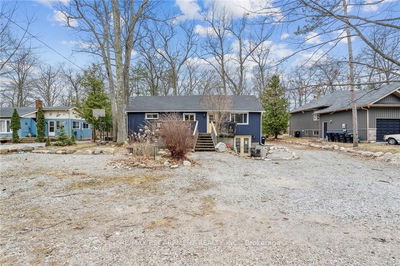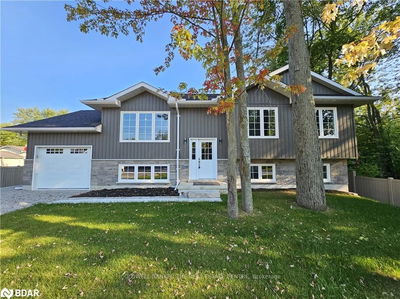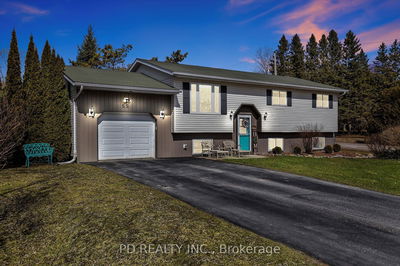Pride of ownership is evident throughout this solid brick raised bungalow nestled in family friendly South Preston neighborhood! Only steps away to Parks and its miles of walking/biking trails along the Grand River! Main floor features updated kitchen and full bath, 3 bedrooms, living room, a breakfast area and separate dining room. Lower level features a large rec room, convenient 3pc bath, and a large laundry room. This level offers the potential to create an in-law setup with it's own entrance, ideal for generational families or additional income. The expansive, fully fenced backyard and grounds have been professionally landscaped, a joy for garden enthusiast. All the windows, roof, and furnace have been updated to offer peace of mind. Located within a stone's throw from elementary and secondary schools, it ensures seamless access to educational facilities. Located near Hwy 401, Golf Courses, and Cambridge Memorial Hospital, this home ensures easy access to essential services, recreational activities, and smooth commuting. This property is more than just a home; its a place to create memories and build your future. If you are Multi-generation family, investor, working from home or downsizing, here is the property for you! Dont miss out on this incredible opportunity to own a piece of beautiful South Preston. Schedule your viewing today and experience all this home has to offer!
详情
- 上市时间: Friday, July 05, 2024
- 3D看房: View Virtual Tour for 739 Regent Street
- 城市: Cambridge
- 交叉路口: Westminster Dr S & Regent St
- 详细地址: 739 Regent Street, Cambridge, N3H 2V2, Ontario, Canada
- 客厅: Main
- 厨房: Main
- 挂盘公司: Re/Max Real Estate Centre Inc. - Disclaimer: The information contained in this listing has not been verified by Re/Max Real Estate Centre Inc. and should be verified by the buyer.

