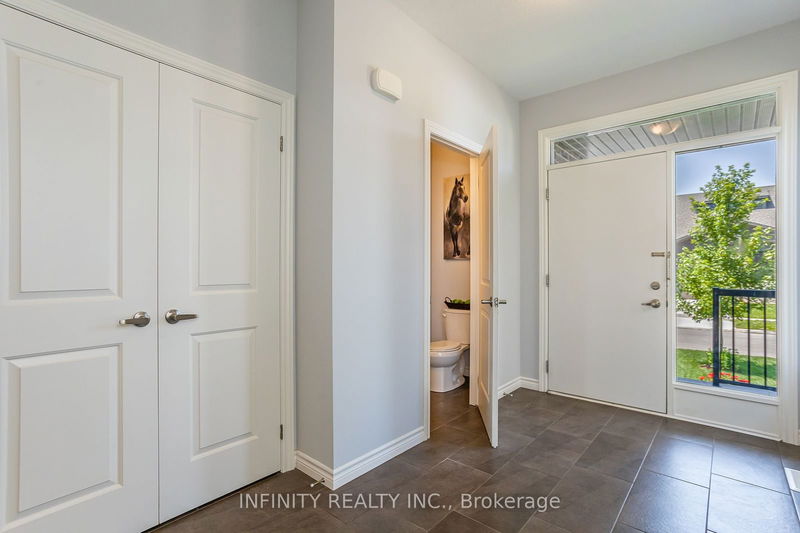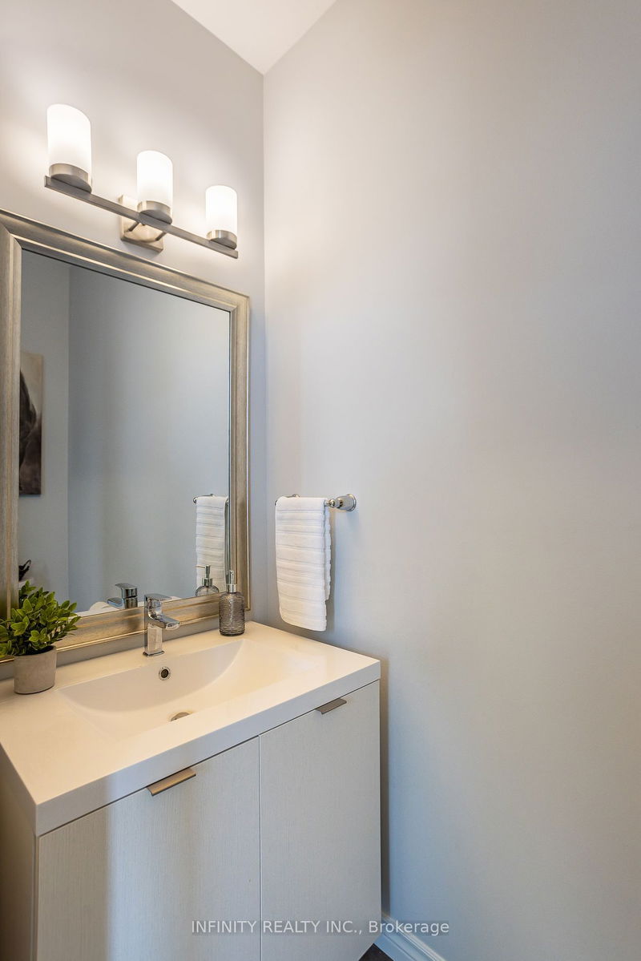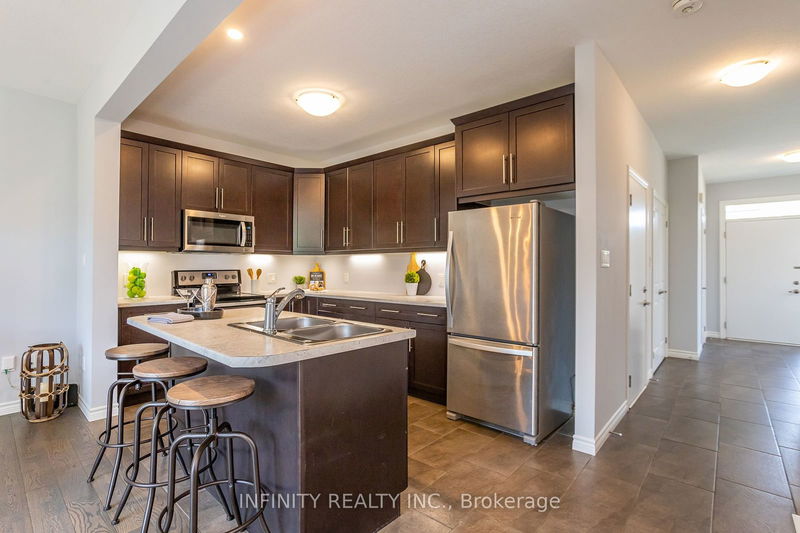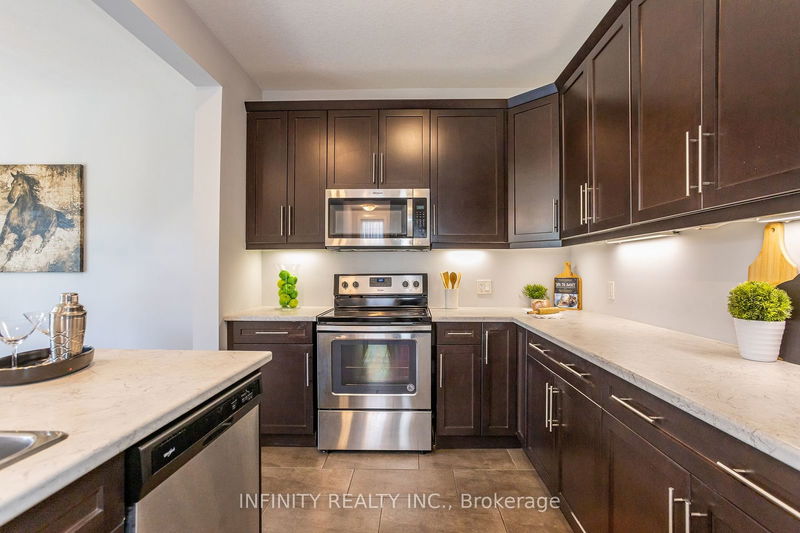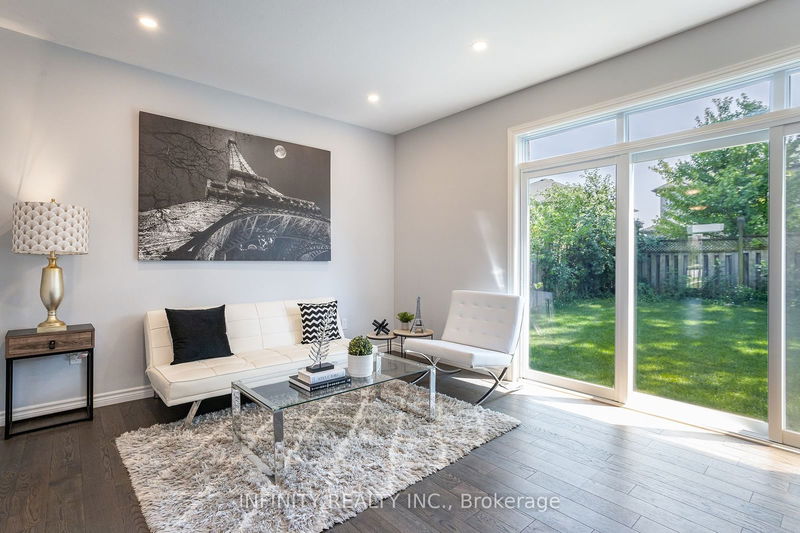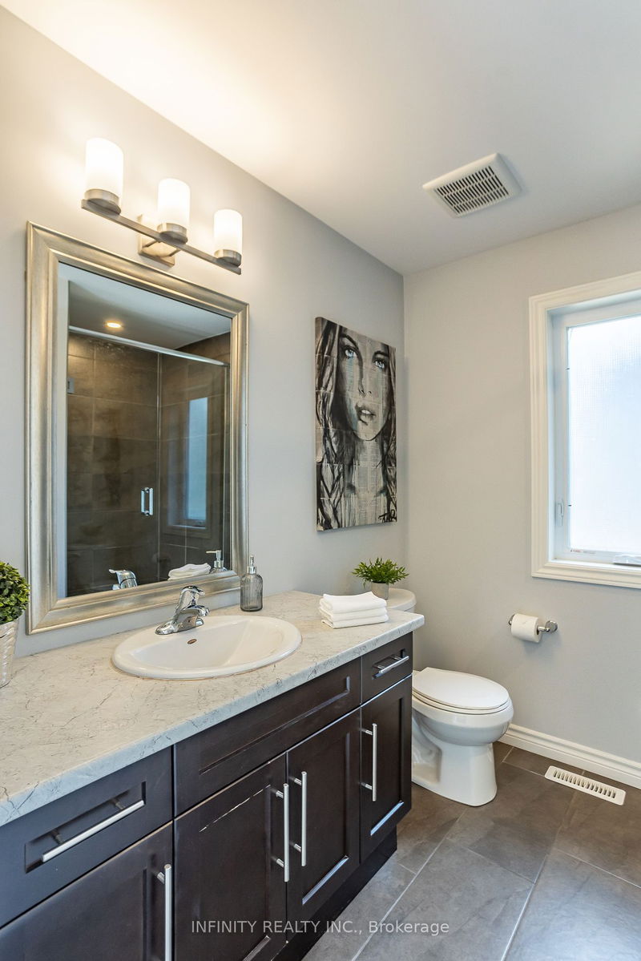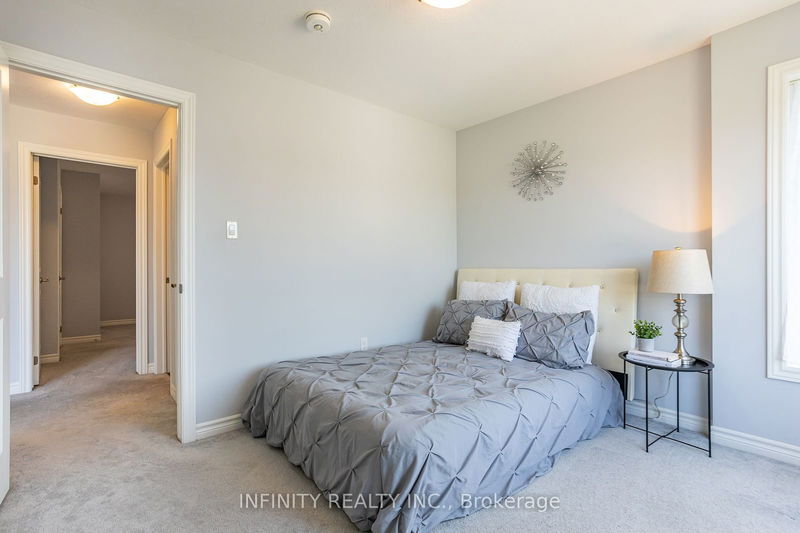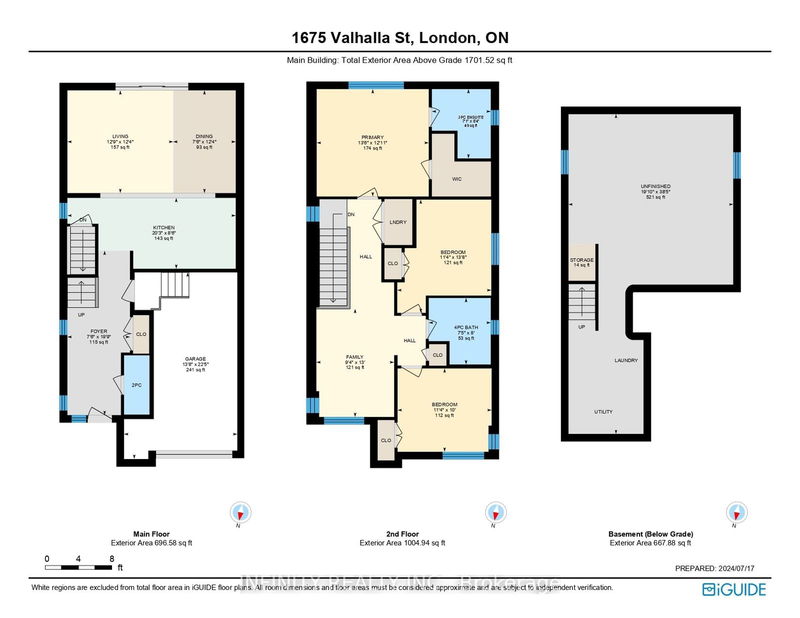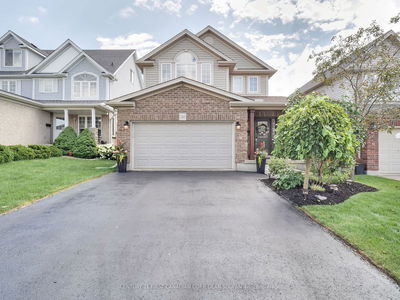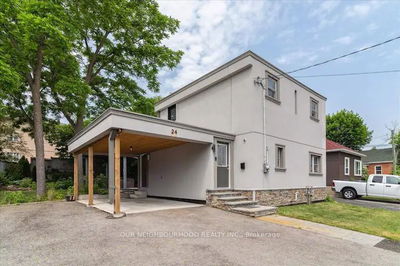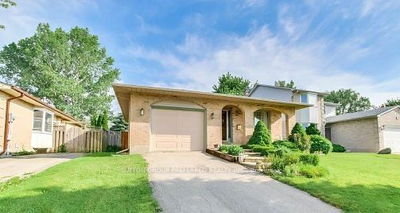Welcome home to this stunning 2 storey contemporary home situated in a highly desirable Hyde Park neighbourhood of North West London. With 2368 Sq Ft & Tarion New Home Warranty coverage still remaining, this exceptional 3 bedroom, 2.5 bathroom home showcases a perfect blend of modern design, functional living spaces & convenient location. As you step inside, you'll be greeted by the bright & inviting open concept main level featuring 9 ceilings, loads of pot lights, engineered hardwood & ceramic flooring, 2pc bath, a contemporary gourmet kitchen w/island, under cabinet lighting & ample cupboards & storage space. Perfect for entertaining guests, the living/dining area features a large patio door allowing for an abundance of natural light & leads to a fully fenced yard, perfect for morning coffee or evening gatherings. Moving to the second level, you'll find a serene Primary Bedroom, with its own 3pc en-suite bath, walk-in closet & the added convenience of a laundry area just steps away. Two additional spacious Bedrooms & 4pc bath. Additionally, a versatile bonus area offers endless possibilities, use it as a family room, home office, play area for the kids or a cozy lounge for relaxation. Completing this remarkable home is 3 car parking including an attached garage & 2-car driveway, ensuring ample parking for you and your guests. All of this conveniently located close to all amenities, only steps to Walmart, Winners, Home Sense, LCBO, dental/medical clinics, banks, schools, parks, bus stops and much more. Sq Ft as per iGuide. Some images are virtually staged. This home has been meticulously maintained & has always been Owner occupied. Still in like NEW condition & move in ready! Don't miss out on this incredible opportunity to make this stunning contemporary home your own.
详情
- 上市时间: Wednesday, August 21, 2024
- 3D看房: View Virtual Tour for 1675 VALHALLA Street
- 城市: London
- 社区: North E
- 详细地址: 1675 VALHALLA Street, London, N6G 0V3, Ontario, Canada
- 厨房: Main
- 客厅: Main
- 挂盘公司: Infinity Realty Inc. - Disclaimer: The information contained in this listing has not been verified by Infinity Realty Inc. and should be verified by the buyer.




