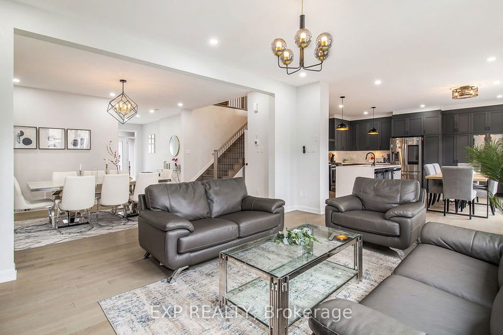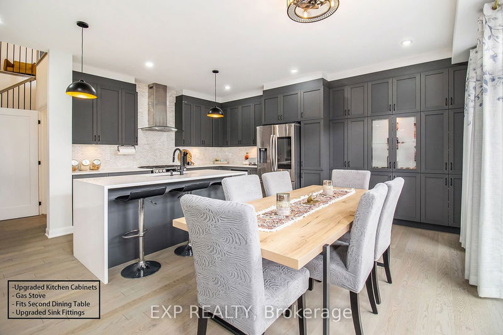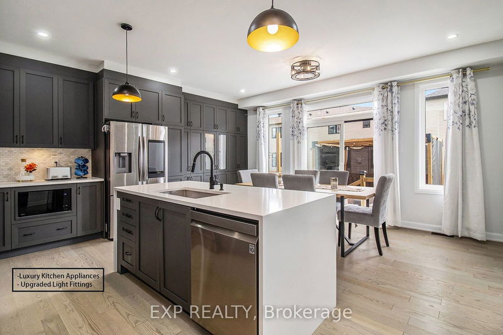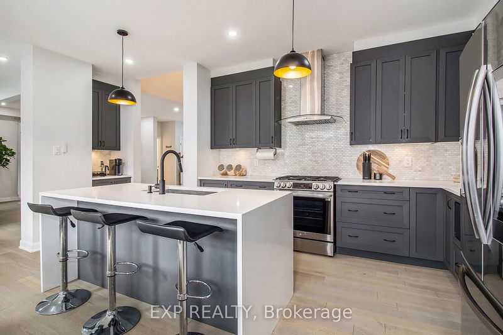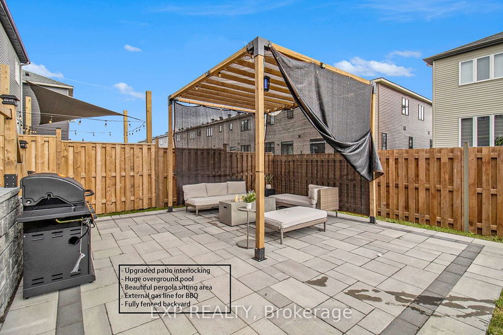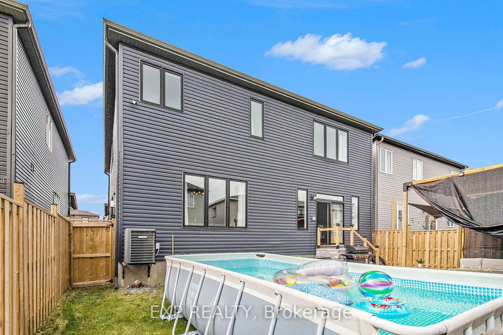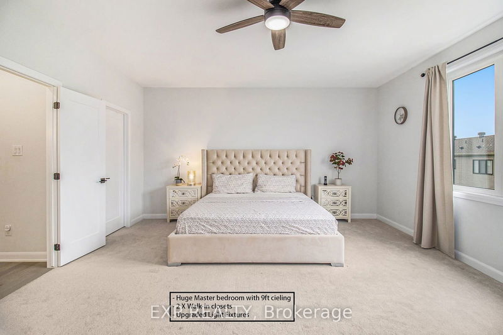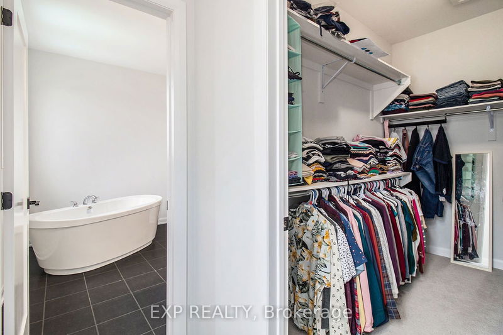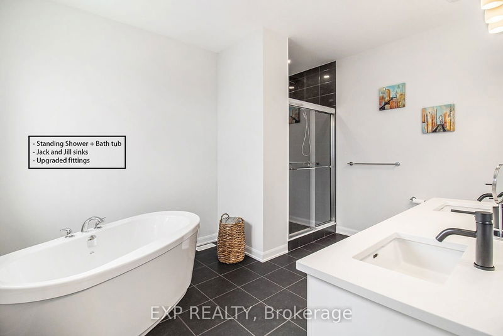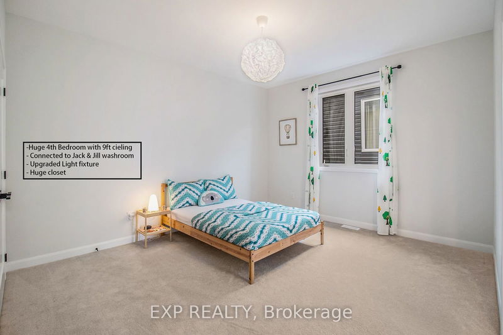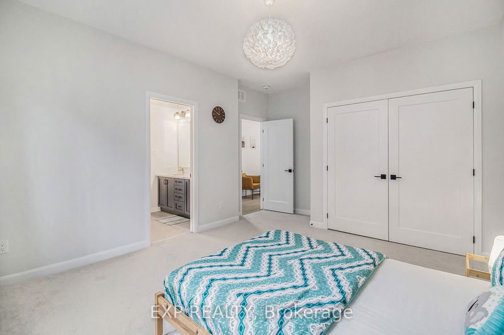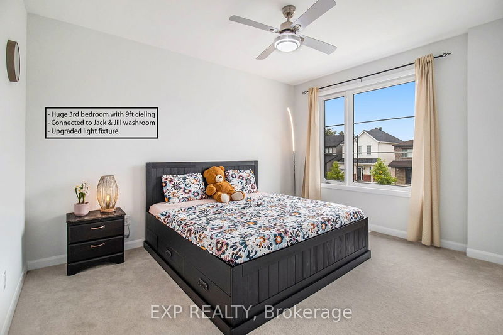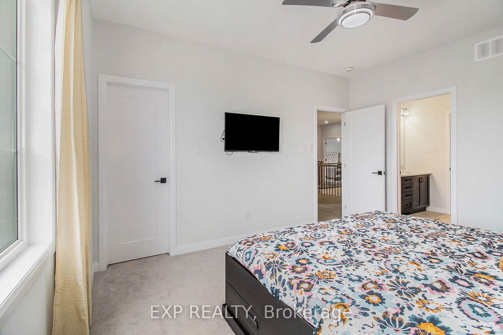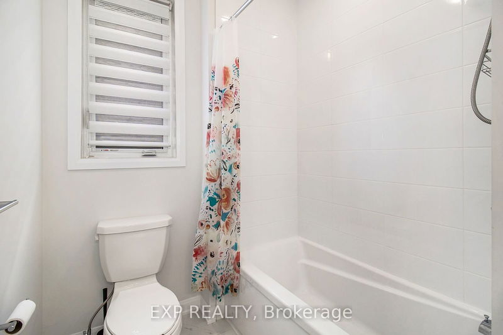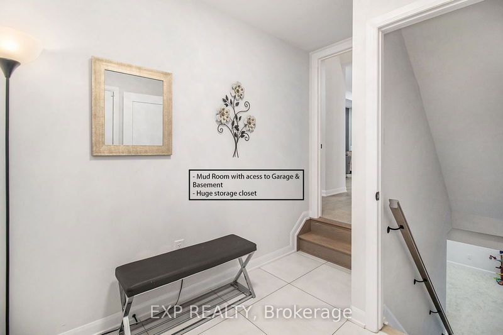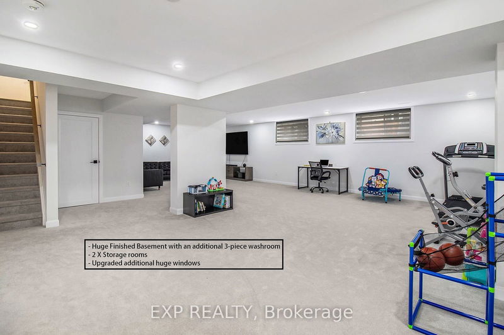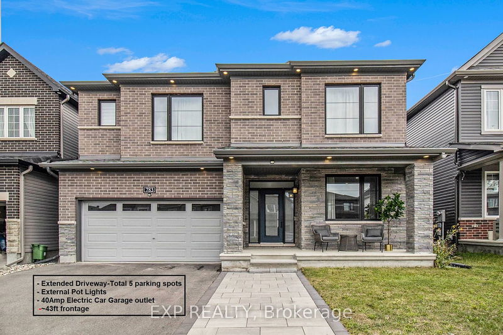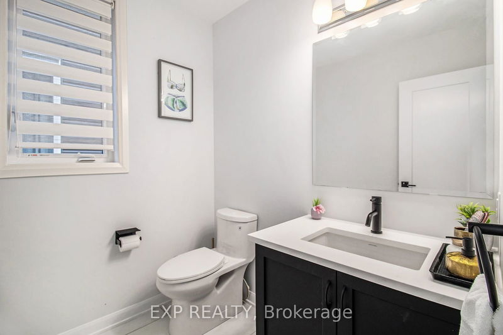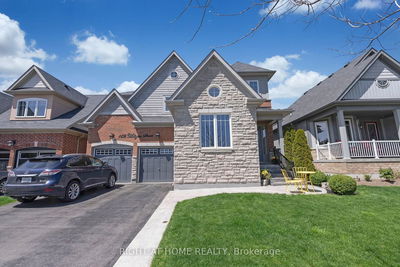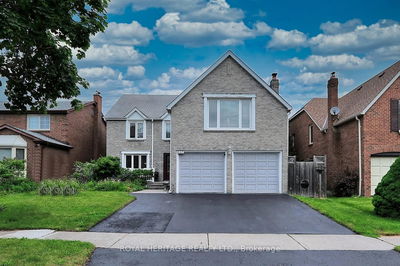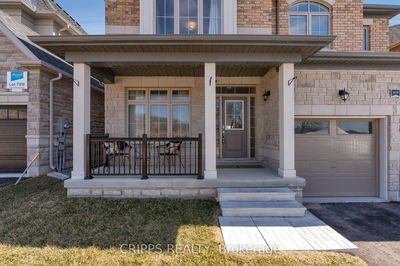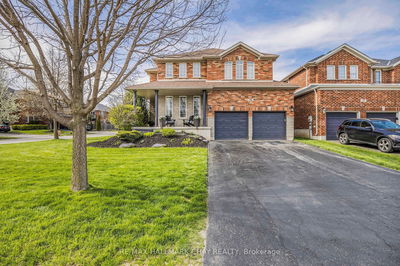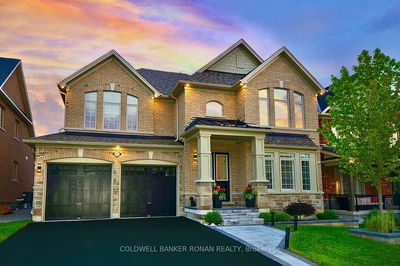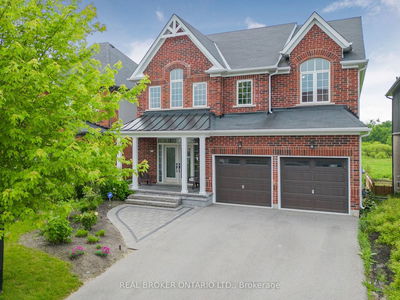Welcome to 783 Cappamore Drive! This coveted Mackenzie model exudes pride of ownership throughout! This 4Bd + Office/5th Bd and 5 bath house boasts a whopping $160k+ spent on upgrades and additions! Finished basement, Interlocked backyard, Pergola, 9ft Ceiling throughout 2nd flr, pot lights, extended driveway, Overground Pool, Custom Hardwood, Luxury appliances, this house has it all! Spacious Foyer leads to Living, Family and Formal Dining with bright windows overlooking the pergola and the pool. Stunning kitchen has an abundance of cabinets, pristine quartz, large island, backsplash and quality S/S appliances. Powder room and mud room on Main. Second floor offers generous size master Bedroom w/Large two Walk-in closets & 5pc En-suite w/Quartz Countertop Double Vanities, Corner Soaker Tub & Glass Door Shower. Bedroom 2 also has Own En-suite, while Bedrooms 3 & 4 Share a Jack & Jill washroom. Finished basement has a huge Rec room and another 3 piece washroom and lots of storage!
详情
- 上市时间: Thursday, August 15, 2024
- 城市: Ottawa
- 社区: Nepean
- 详细地址: 783 Cappamore Drive, Ottawa, K2J 6V6, Ontario, Canada
- 客厅: Main
- 挂盘公司: Exp Realty - Disclaimer: The information contained in this listing has not been verified by Exp Realty and should be verified by the buyer.







