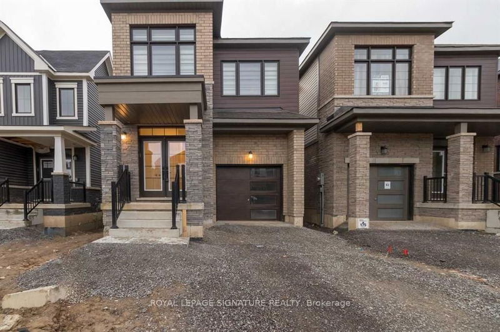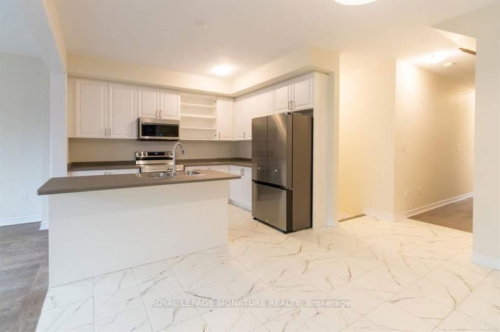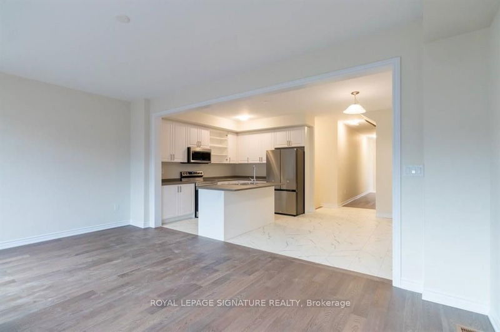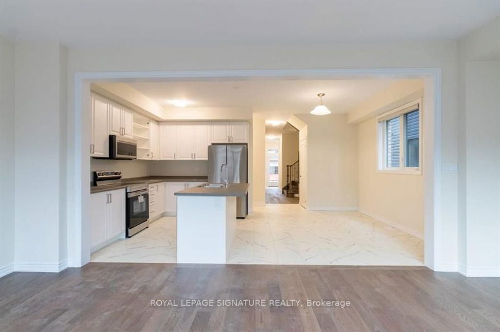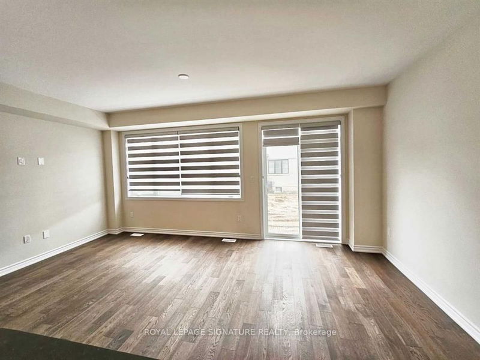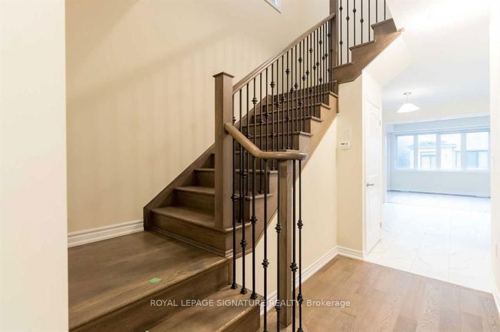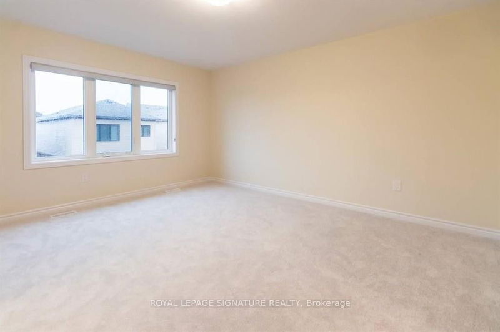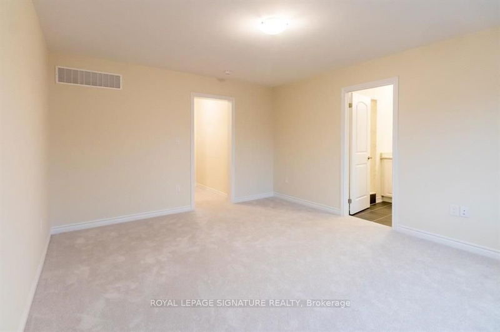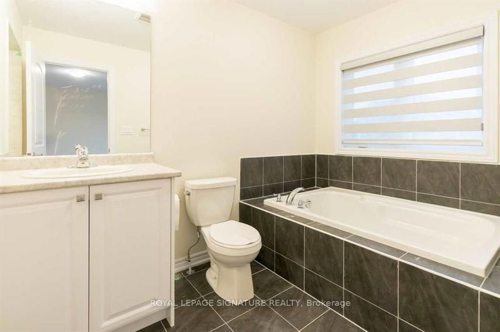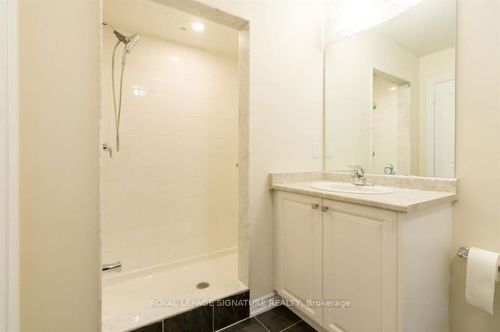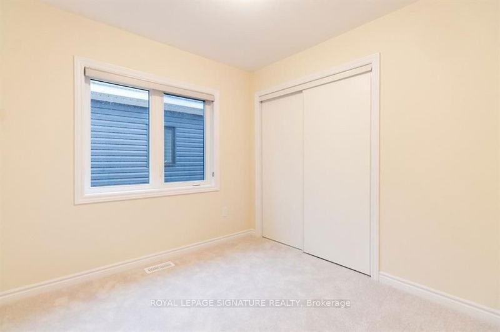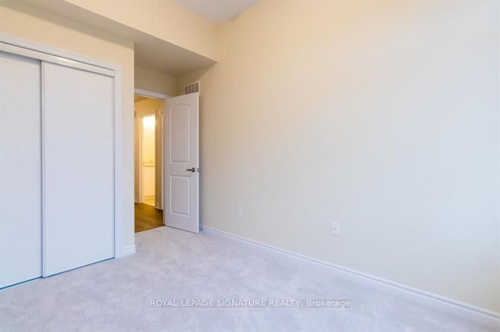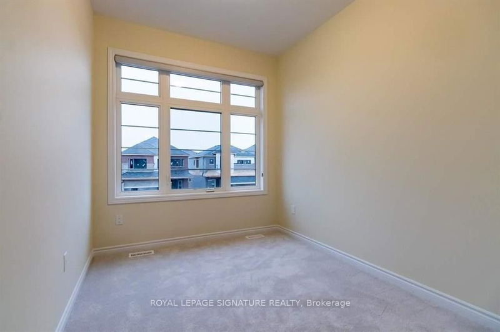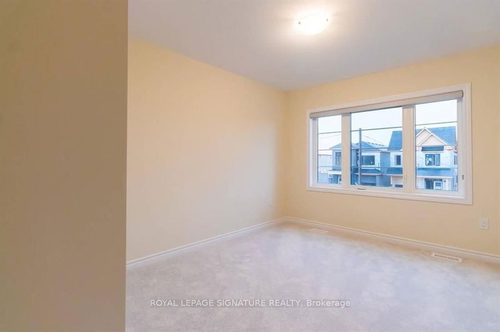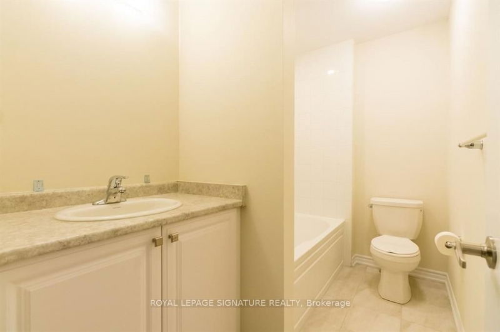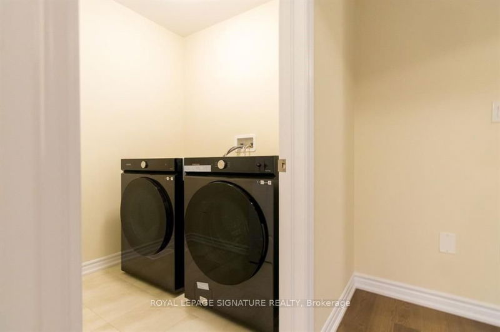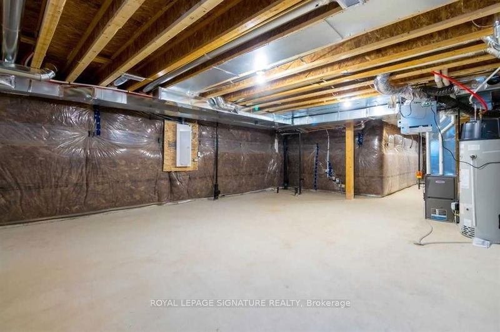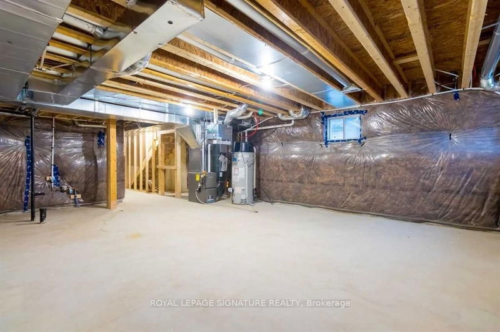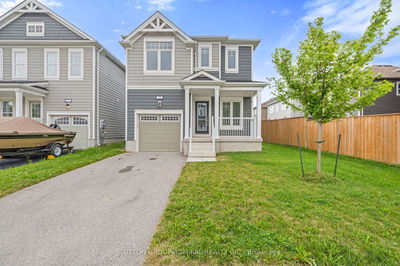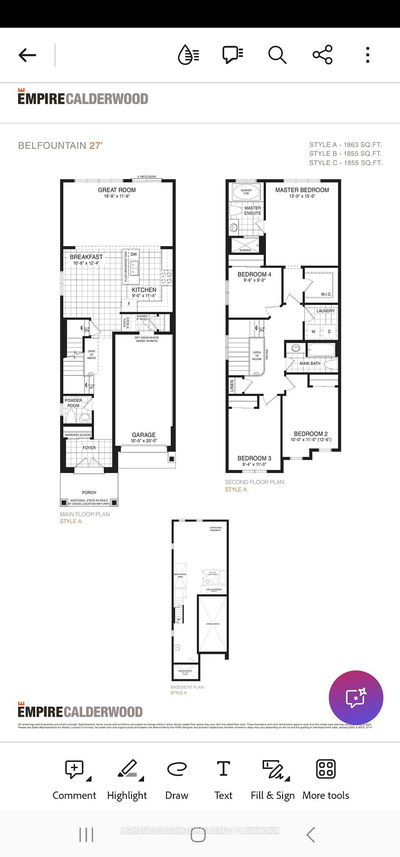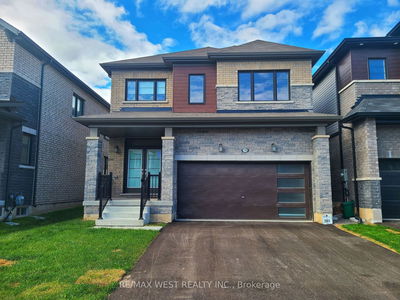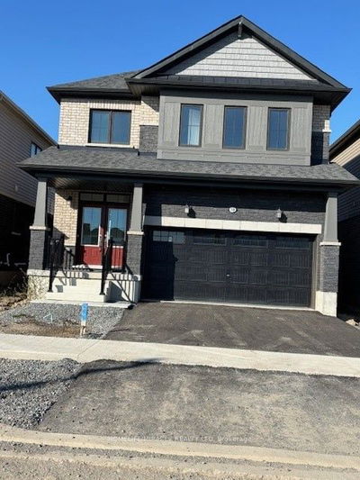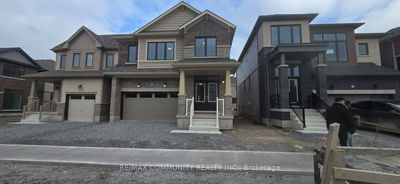Welcome To This Newly Built Detached Home, Offering Over 1,850 Sqft Of Bright Living Space With 9'Ceilings. The Open-Concept Kitchen, Featuring Upgraded Stainless Steel Appliances & Ample Storage Space, Flows Into A Sunlit Living Room With Direct Backyard Access. Four Spacious Bedrooms Include A Primary Suite With A Walk-In Closet & 5-Piece Luxury Ensuite. 2nd Floor Laundry Room. The Home Boasts Premium Upgrades Like Zebra Blinds, Modern Light Fixtures & A Garage With Direct Access. Conveniently Located Near Highway 406, Schools, Shopping, Places Of Worship, Brock University &Niagara College. At a Short Drive To Attractions Like Niagara Falls & Clifton Hill.
详情
- 上市时间: Saturday, August 17, 2024
- 城市: Thorold
- 交叉路口: Lundy's Lane / Davis
- 详细地址: 65 Concord Drive, Thorold, L2V 0K8, Ontario, Canada
- 厨房: Ceramic Floor, Open Concept
- 挂盘公司: Royal Lepage Signature Realty - Disclaimer: The information contained in this listing has not been verified by Royal Lepage Signature Realty and should be verified by the buyer.

