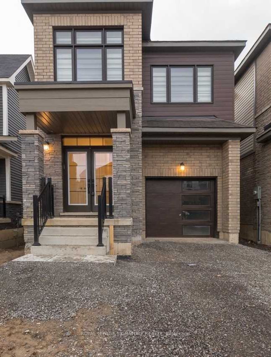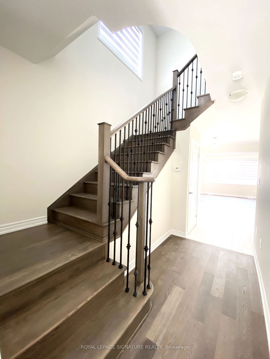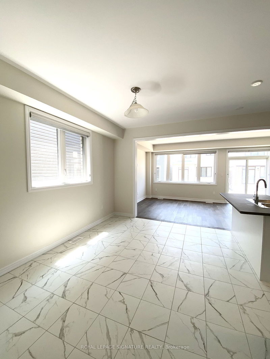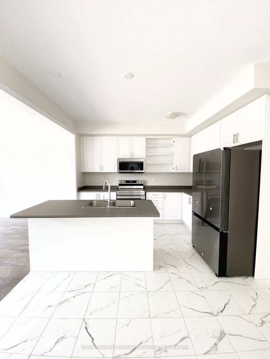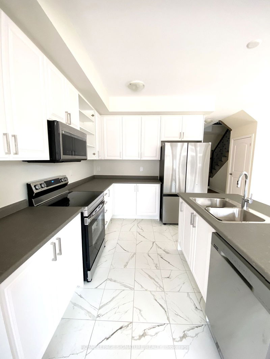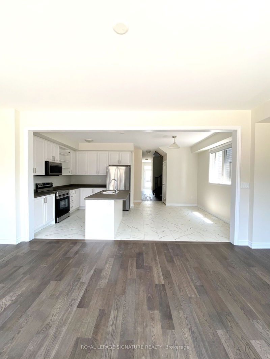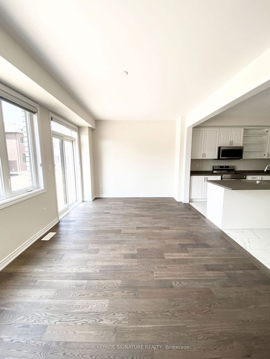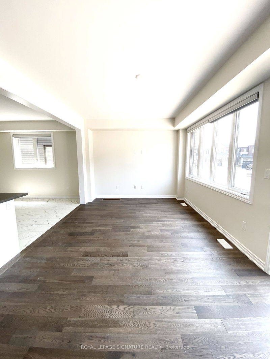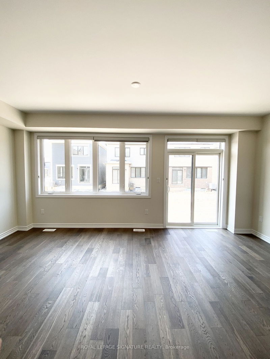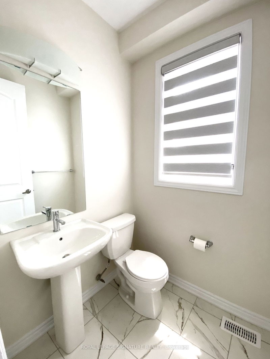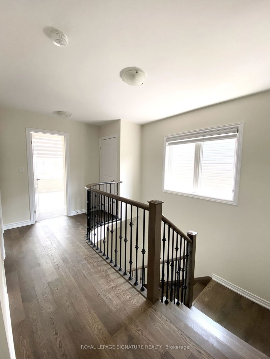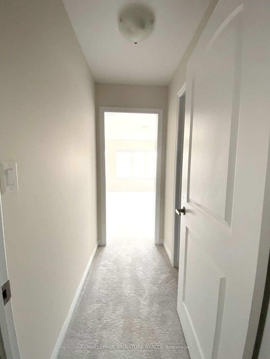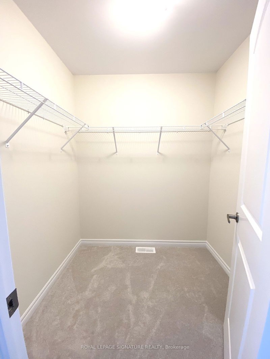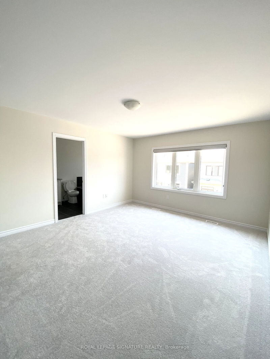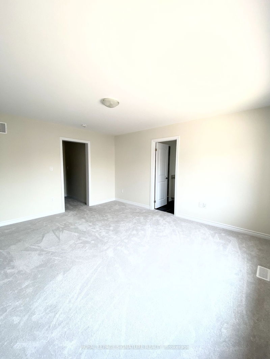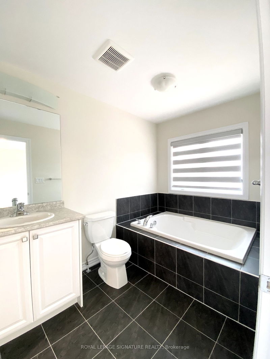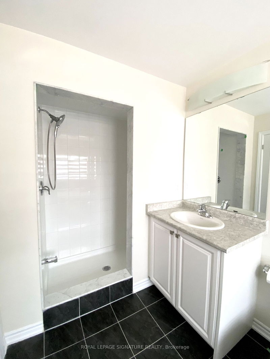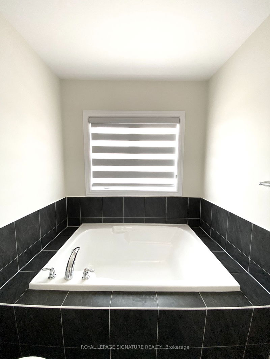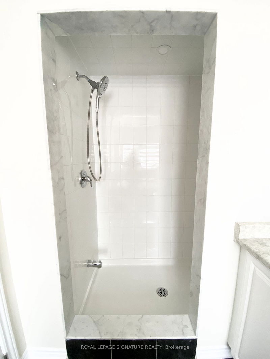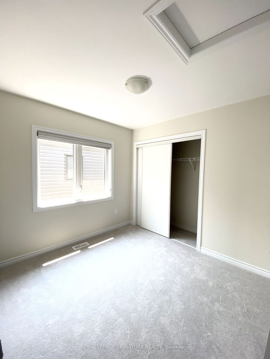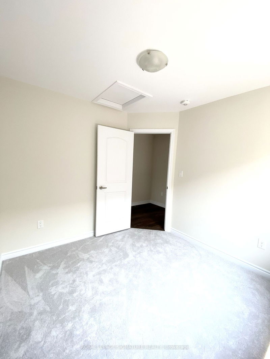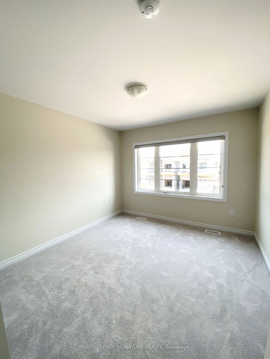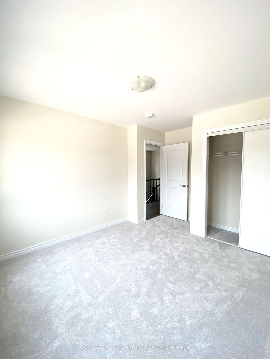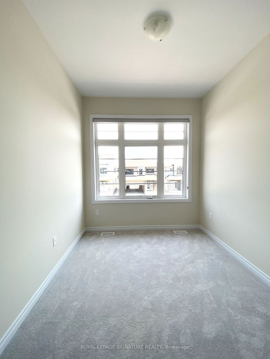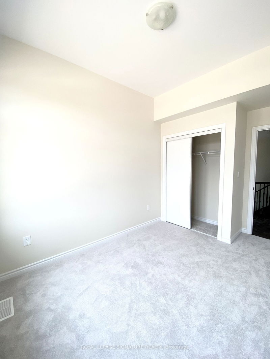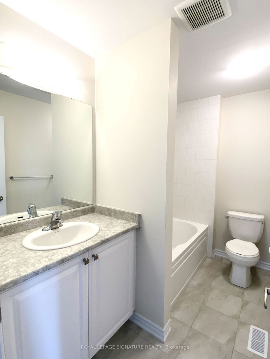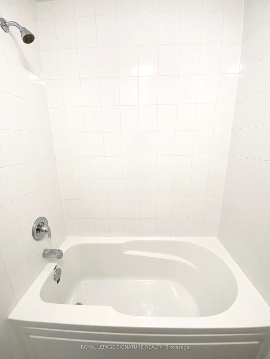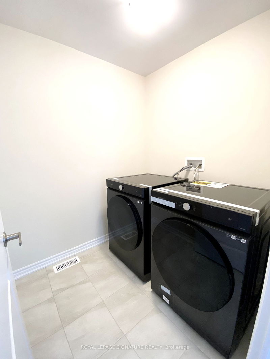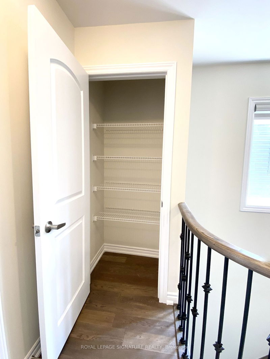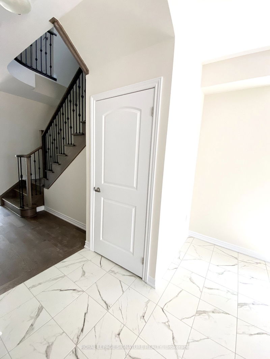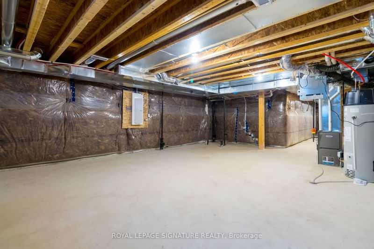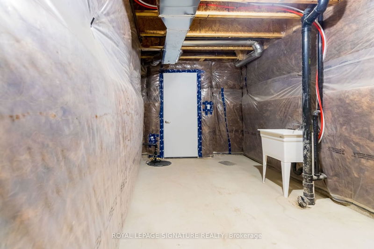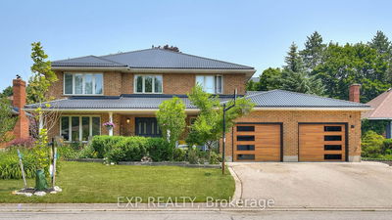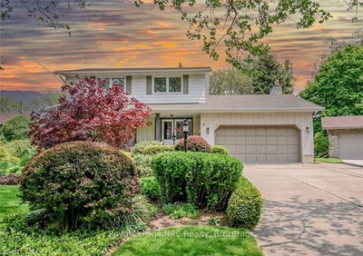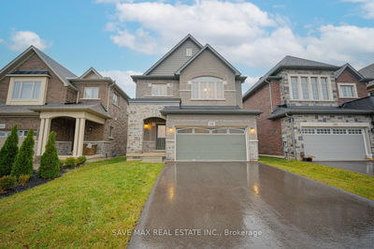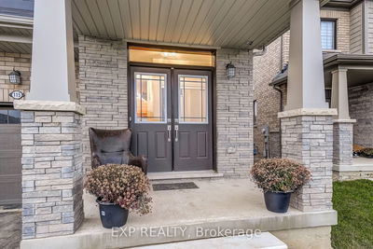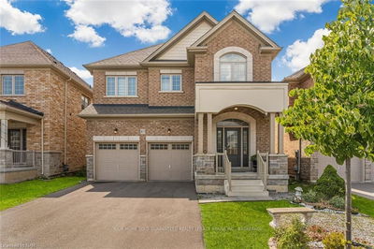Welcome to this brand new detached house offering over 1850+ sqft of bright and spacious living. 9' ceilings creating an open ambiance throughout. The open concept kitchen features upgraded SS appl with ample counter and storage space with an adjoining dining area. The living room provides an abundance of natural light and generous space to enjoy with direct backyard access. 4 generous sized bdrms and 3 wshrms provides ample space and privacy. The primary bdrm features a walk-in closet and 5pc ensuite wshrm. Laundry room located on the 2nd lvl. Several upgraded features throughout, premium zebra window blinds, light fixtures and an upgraded garage door with direct access to the home. Close to hwy 406, conservation areas, schools, transit, & shopping. A short drive to Clifton Hill, Niagara Falls, Brock University & Niagara College. Excellent opportunity for first-time buyers looking to settle in a desirable neighbourhood or investors seeking a valuable addition to their portfolio.
详情
- 上市时间: Tuesday, June 13, 2023
- 城市: Thorold
- 交叉路口: Lundy's Lane And Davis
- 详细地址: 65 Concord Drive, Thorold, L2V 0K8, Ontario, Canada
- 厨房: Ceramic Floor, Stainless Steel Appl, Open Concept
- 挂盘公司: Royal Lepage Signature Realty - Disclaimer: The information contained in this listing has not been verified by Royal Lepage Signature Realty and should be verified by the buyer.

