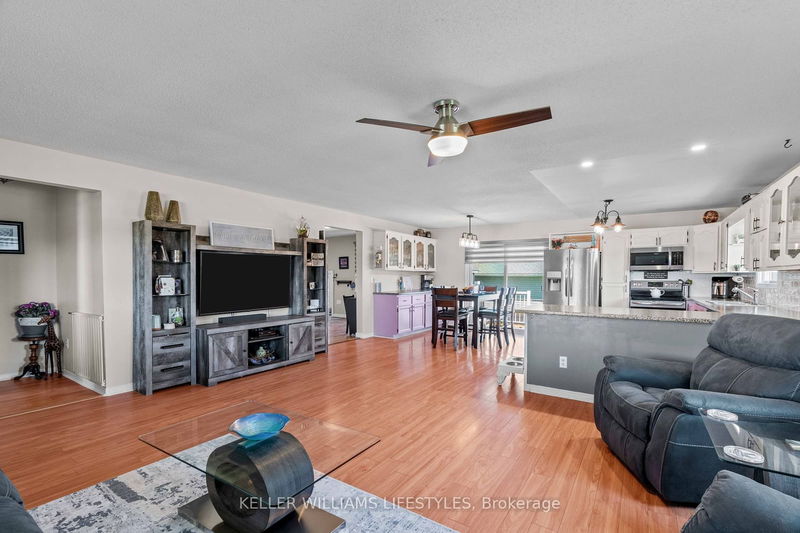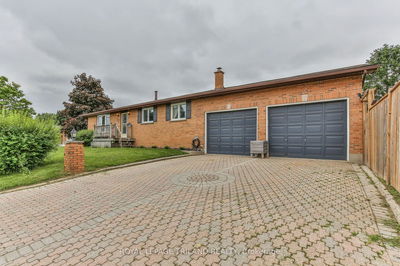Welcome to 24596 Adelaide Rd, one of the finest in Twin Elms Estates! As you approach this great property you will notice it's not your typical "Modular Home" in the park. This is a fully detached home on a perfectly kept lot with a long list of updates and features. With 2 driveways you have ample parking for up to 10 cars, with a detached 2 car garage heated with it's own gas furnace! A fenced yard with green space, beautiful poured concrete patio and fenced in yard for the kids, grand kids or furry ones to roam safely. As you enter the den/laundry room off the garage you have ample room to take off your shoes and coats. Currently used as a small office/pantry, the sellers can convert this area back to a main floor laundry room at their expense for convenience. The mainfloor layout offers a large kitchen with patio doors, expansive dining area with a huge living room and gas fireplace with access to the front porch with views of the farmers fields across the road. Down the hall you will find the primary bedroom with ensuite, and 2 other well appointed bedrooms with another full bedroom. In the lower level you are welcomed by a full rec room, bathroom, laundry room and utility room. This is a one of a kind in Twin Elms and a perfect place to downsize to. Other notable upgrades and features include Genlink Generator, Metal Roof (approx 2021), Municipal Water & Sewer, Gas furnace in the garage, Basement Finished (approx 2019), Gazebo, Concrete Patio & Shed (approx 2018), Siding (approx 2017) and Decks (approx 2017). Come on and retire in style at Twin Elms Estates!!!
详情
- 上市时间: Saturday, August 17, 2024
- 城市: Strathroy-Caradoc
- 社区: SE
- 交叉路口: ADELAIDE AND RICHARD CRES
- 详细地址: 24596 Adelaide Street, Strathroy-Caradoc, N7G 2P8, Ontario, Canada
- 厨房: Combined W/Dining, Combined W/Living
- 家庭房: Bsmt
- 挂盘公司: Keller Williams Lifestyles - Disclaimer: The information contained in this listing has not been verified by Keller Williams Lifestyles and should be verified by the buyer.































































