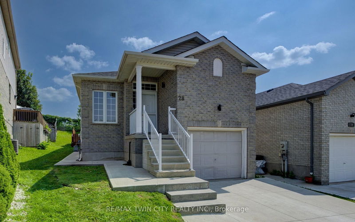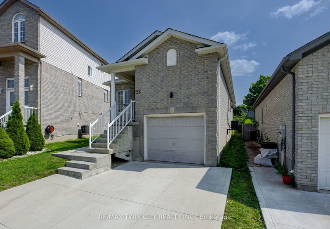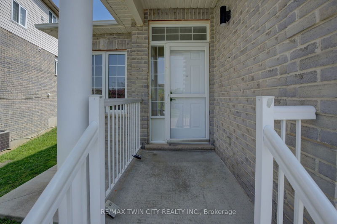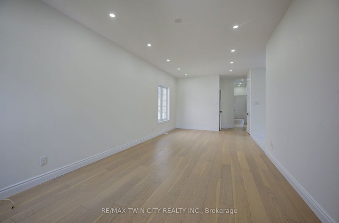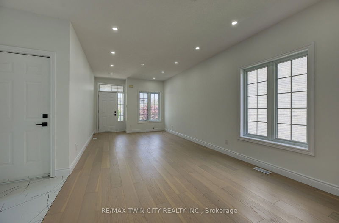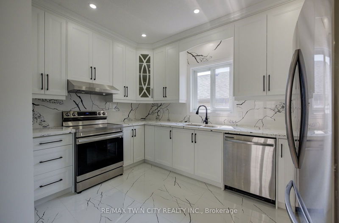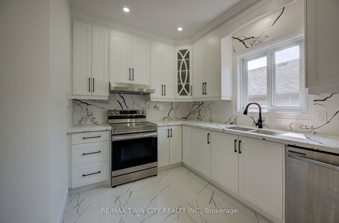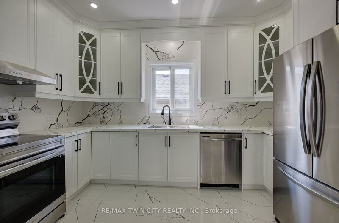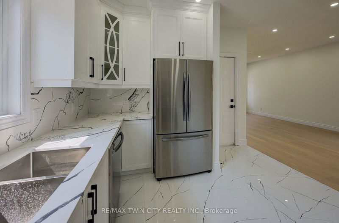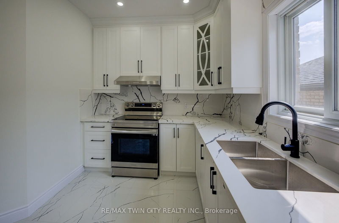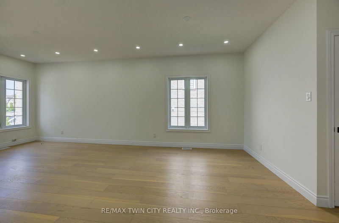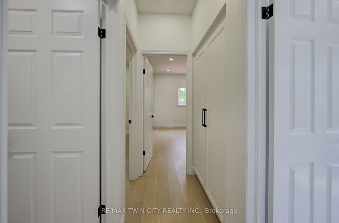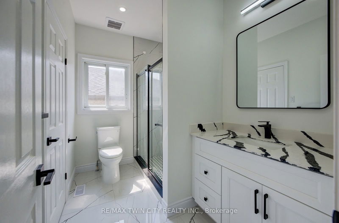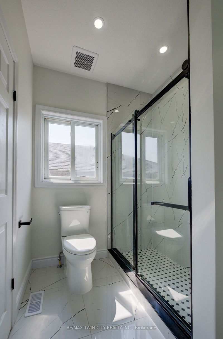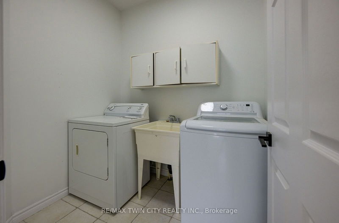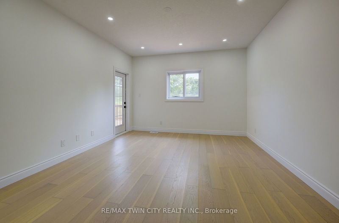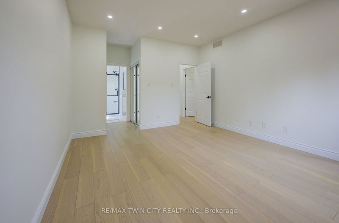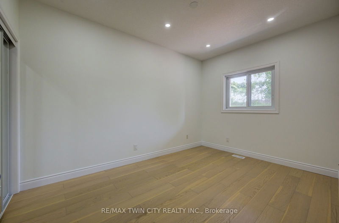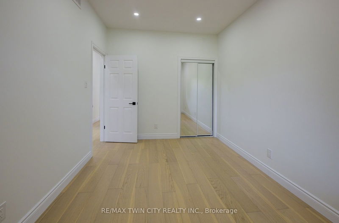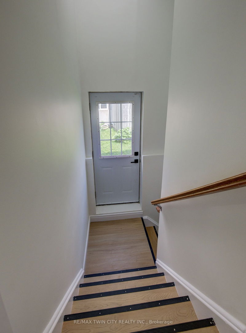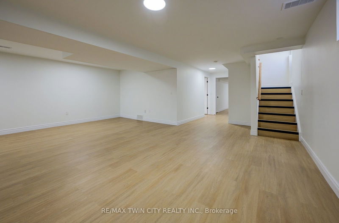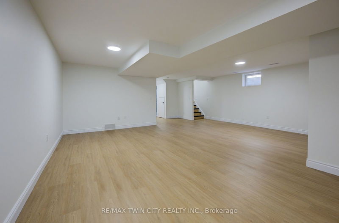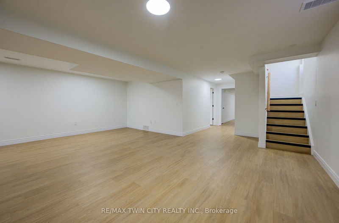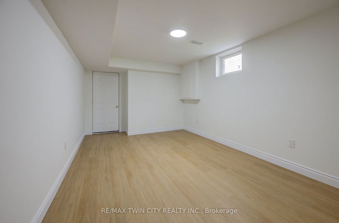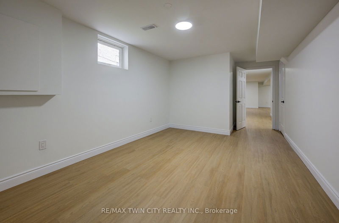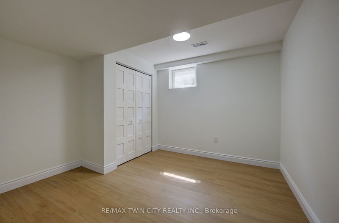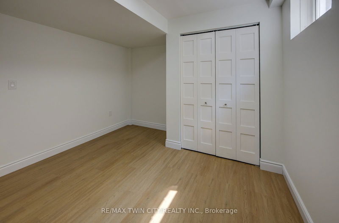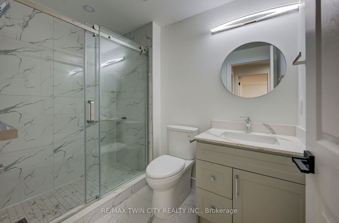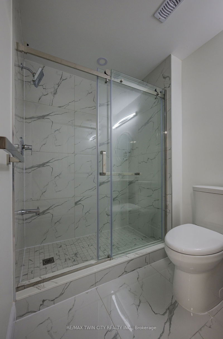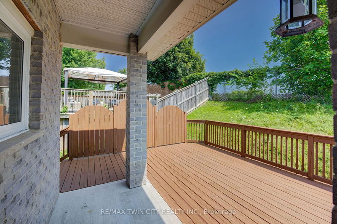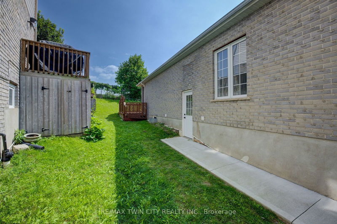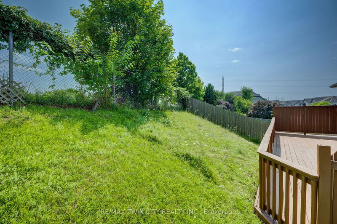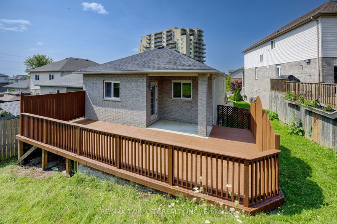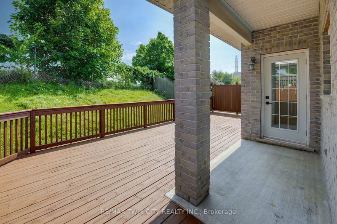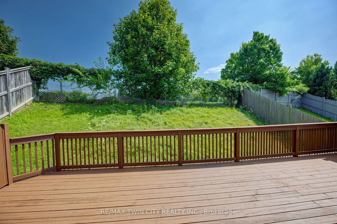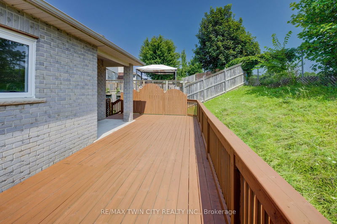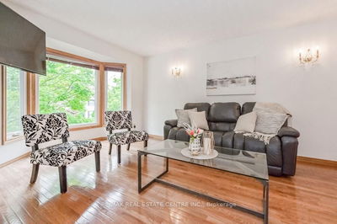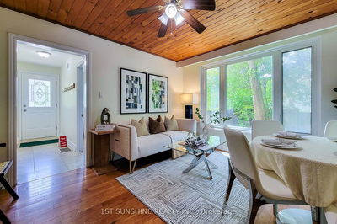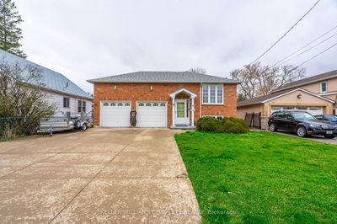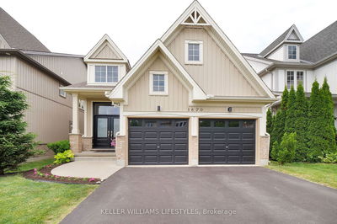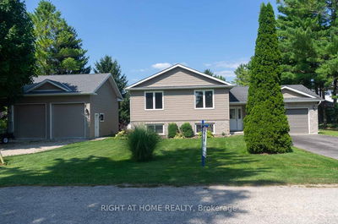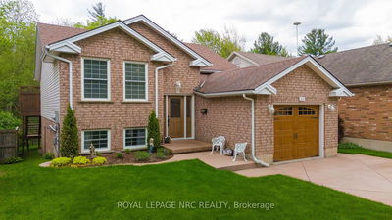Charming Raised Bungalow in a Perfect Location - This property has the versatility you're looking for INCOME POTENTIAL, IN-LAW SUITE OR MULT-GENERATIONAL LIVING ! This home features two bedrooms and bathroom on the main level and a fully finished basement with two additional bedrooms and a bathroom. Make sure to take a peek at the floor plans, there is so much possibility in how you can make this space your own! First steps into this home and you will love the hardwood floors, then move into the kitchen, and prepare to be wowed. Recently renovated with upgraded quartz countertops, a chic backsplash, 48" cabinet uppers and sleek stainless steel appliances, this kitchen is a true showstopper. Pot lights illuminate the space, highlighting the gorgeous 24" x 24" tile and adding to the modern feel. With ample cupboard space, you'll have room for everything you need. New contemporary door handles and 5" baseboard trim complete the look. Enjoy the primary suite with its own walk-out to private deck. The fully finished basement isn't just a basement; its a blank canvas, ready to transform into the perfect in-law suite or mortgage helper. Whether you're envisioning a cozy retreat for extended family, a private space for guests, or a separate unit to generate extra income, this basement delivers. The separate side entrance adds that final touch of privacy and versatility, making this space as functional as it is beautiful. The garage is another standout feature, offering lots of storage with impressive 18' high ceilings. Whether you need space for tools, seasonal items, or hobbies, this garage has you covered. Parking wont be an issue with the large concrete driveway, and the location couldn't be better. You're just steps away from Cambridge Mall, groceries, and medical offices, and its super easy to access shopping, schools, and transit, not to mention the 401.
详情
- 上市时间: Thursday, August 15, 2024
- 3D看房: View Virtual Tour for 28 Lena Crescent
- 城市: Cambridge
- 交叉路口: Conestoga Boulevard / Can-Amera Pkwy
- 详细地址: 28 Lena Crescent, Cambridge, N1R 8P4, Ontario, Canada
- 客厅: Main
- 厨房: Main
- 挂盘公司: Re/Max Twin City Realty Inc. - Disclaimer: The information contained in this listing has not been verified by Re/Max Twin City Realty Inc. and should be verified by the buyer.

