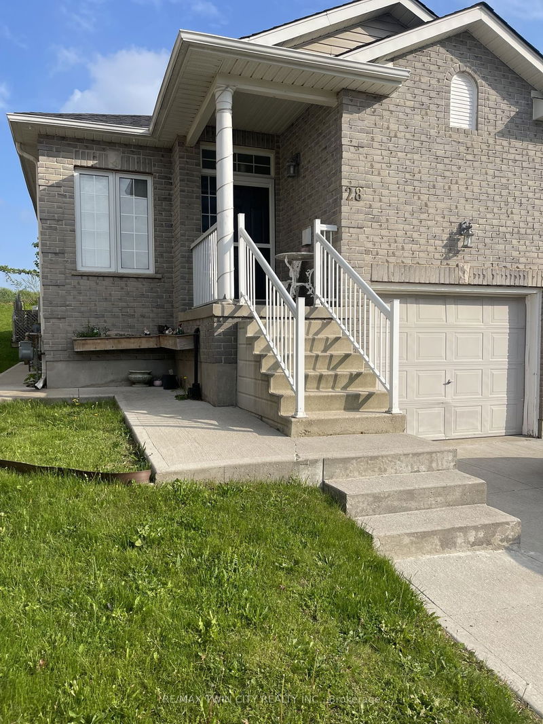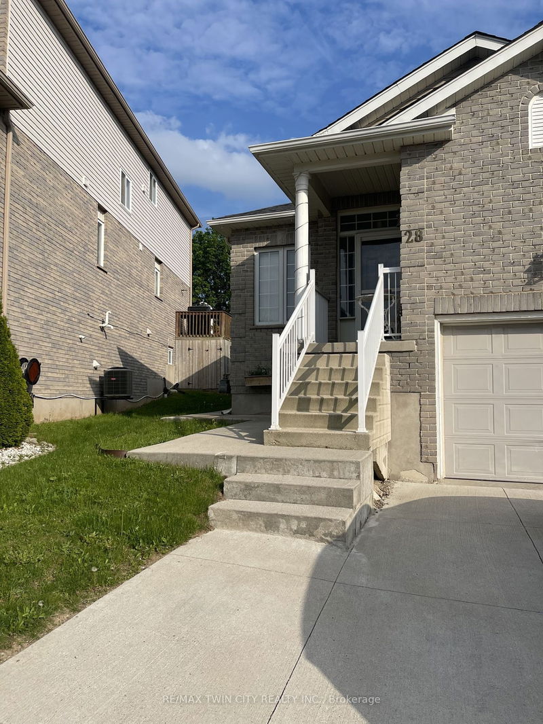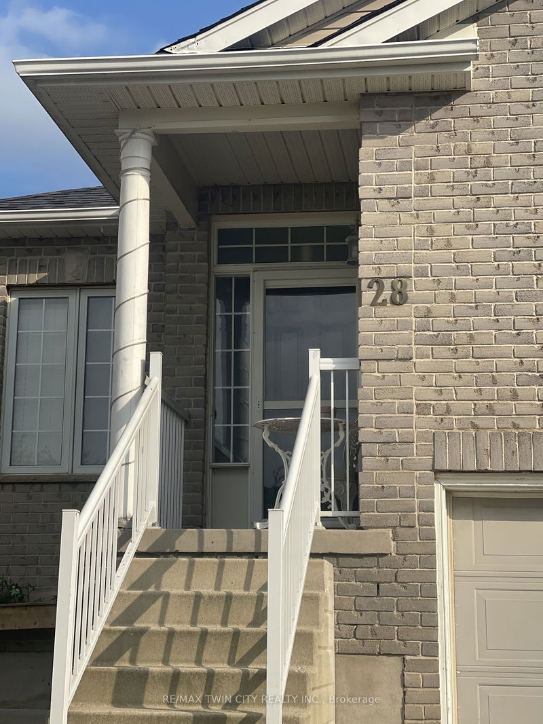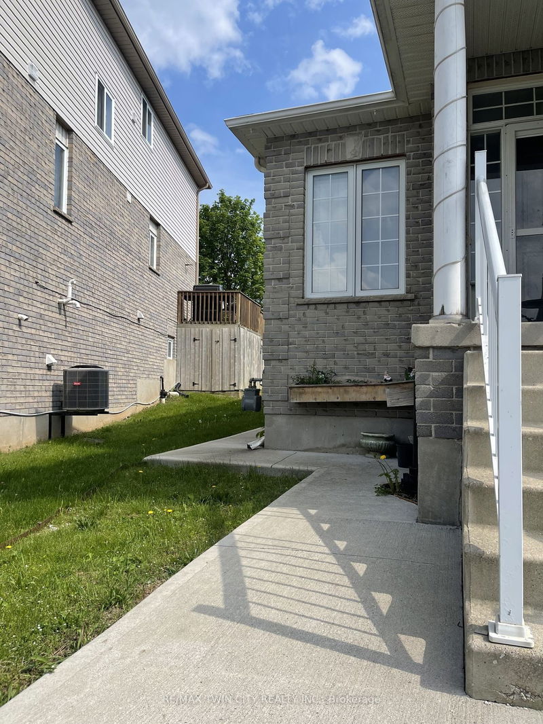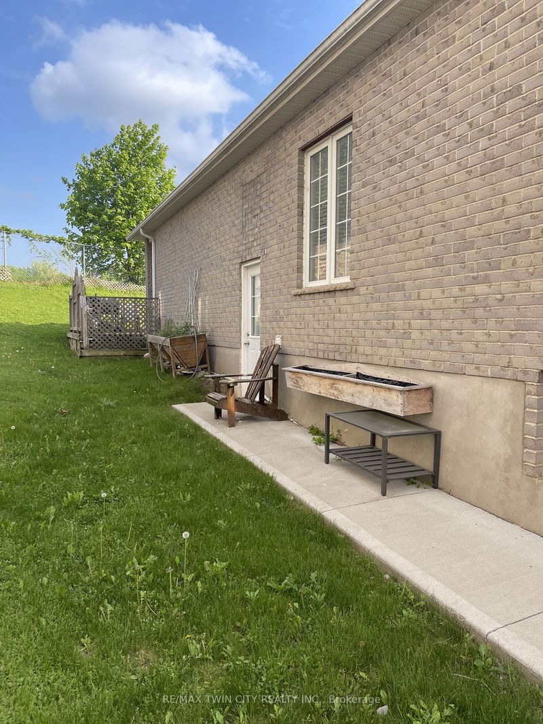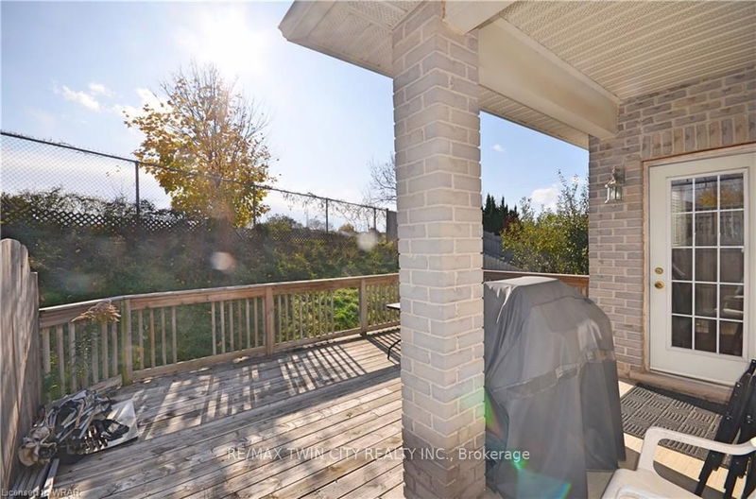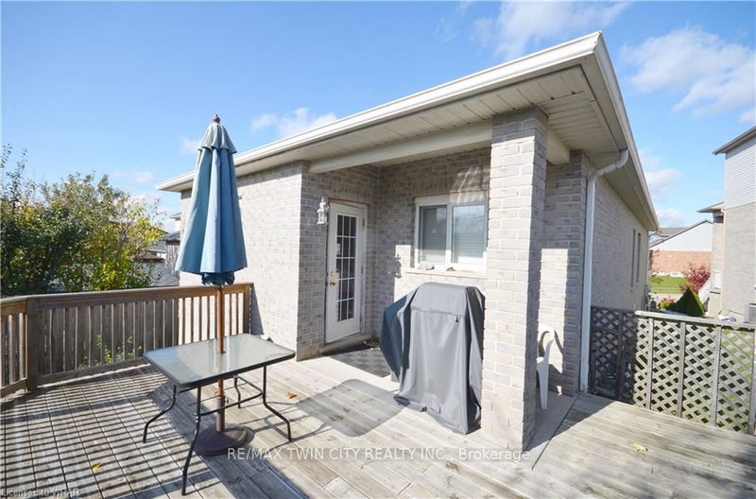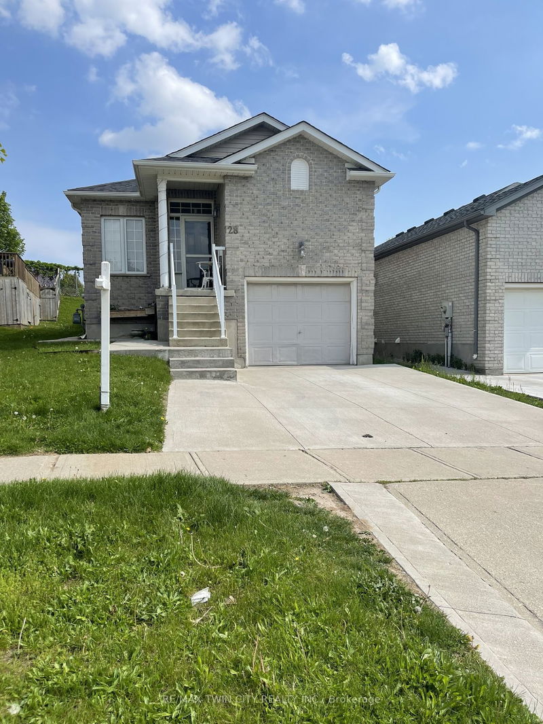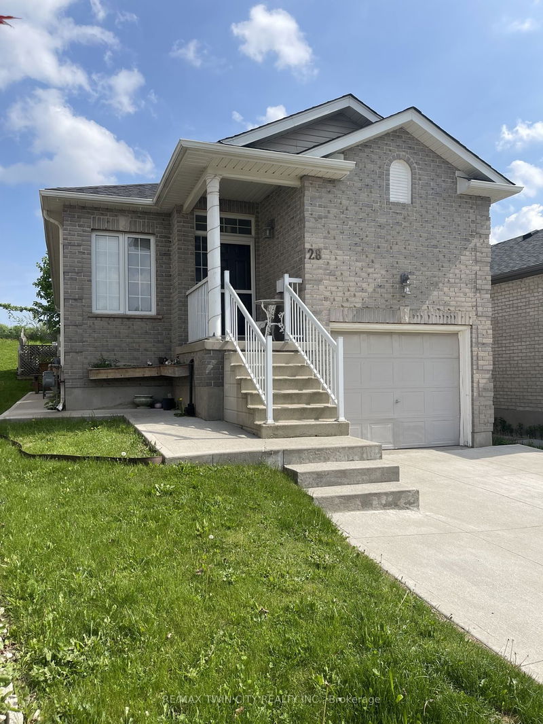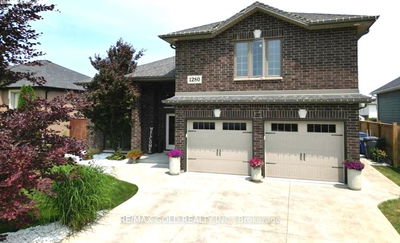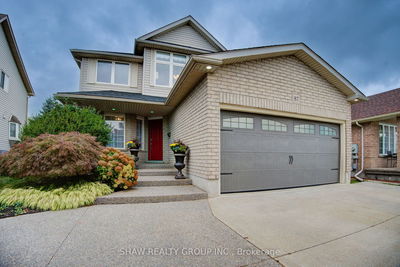Charming raised bungalow nestled in an incredibly convenient location, providing easy access to a wealth of amenities. Featuring two bedrooms and two bathrooms on the main level, as well as a fully finished basement, with two more bedrooms on the lower level. This home offers plenty of space for comfortable living. The master bedroom boasts a walk-out to a large deck overlooking the private backyard with no rear neighbors. Inside, you'll find real hardwood and ceramic floors throughout the main level, creating a warm and inviting atmosphere. His and hers closets in the primary bedroom and main floor laundry add to the practicality of the layout. 9-foot ceilings on the main level seamlessly integrate the living/dining area and kitchen, providing ample space for entertaining and everyday living. The kitchen also offers plenty of cupboard space for storage. Downstairs, the fully finished basement features 9-foot ceilings and large windows, providing additional living space and including two bedrooms, a full bathroom and storage for added comfort and convenience. A separate side entrance adds versatility to this home, offering in-law potential making it ideal for multi-generational living or investment purposes. Located just steps away from the Cambridge Mall, groceries, transit, medical offices, YMCA, shopping, and the 401, this home offers unparalleled convenience.
详情
- 上市时间: Tuesday, May 14, 2024
- 城市: Cambridge
- 交叉路口: Conestoga Blvd / Can-Amera Pkwy
- 厨房: Main
- 客厅: Main
- 挂盘公司: Re/Max Twin City Realty Inc. - Disclaimer: The information contained in this listing has not been verified by Re/Max Twin City Realty Inc. and should be verified by the buyer.


