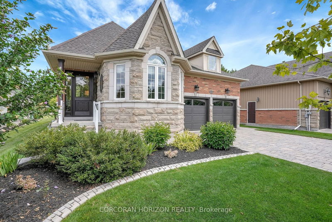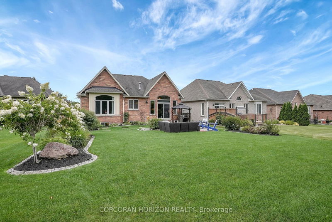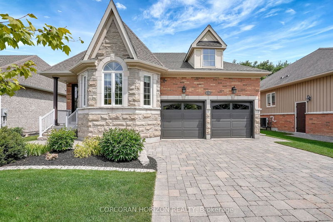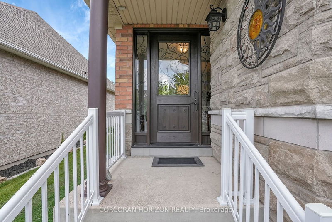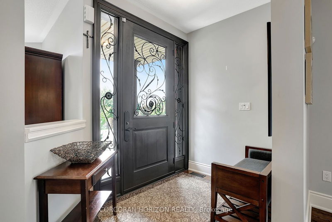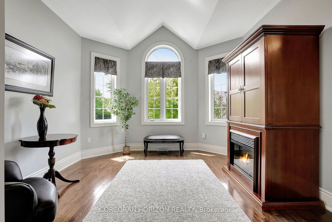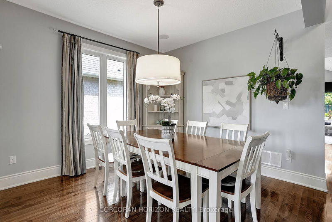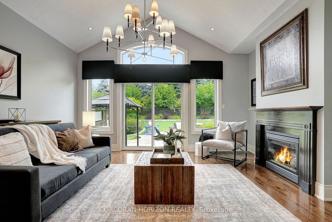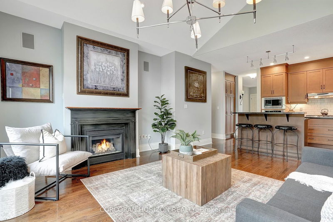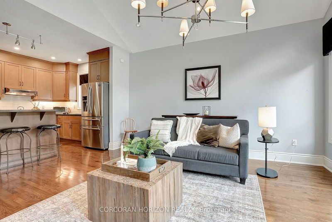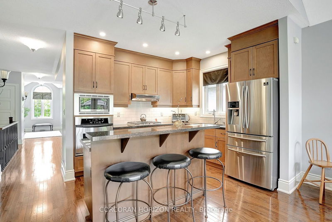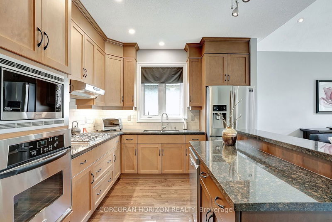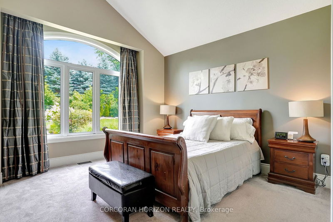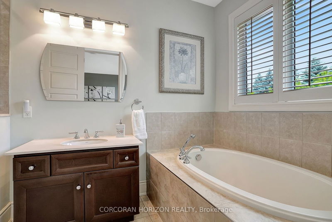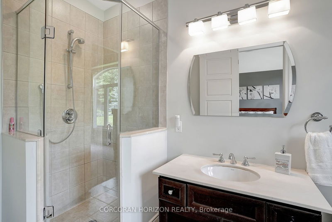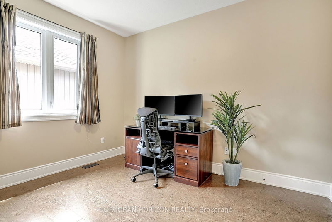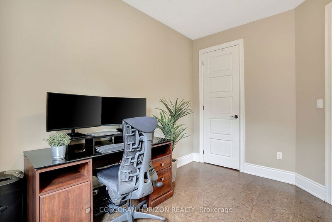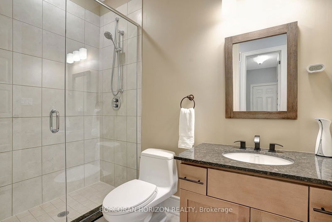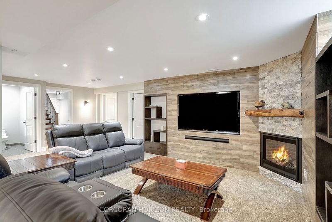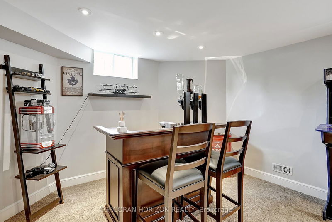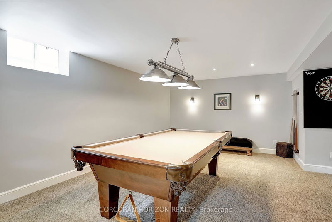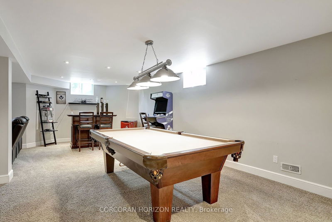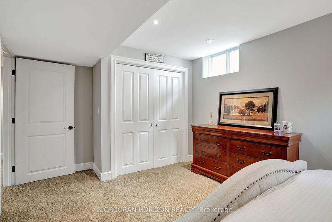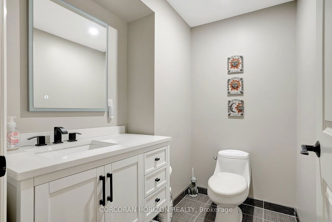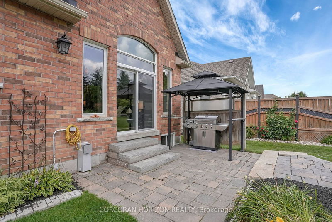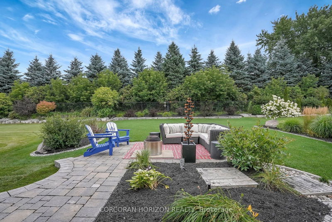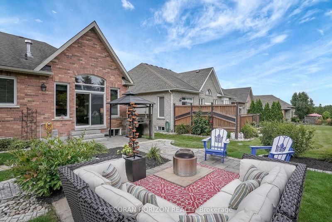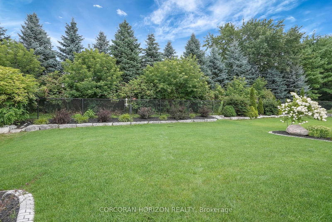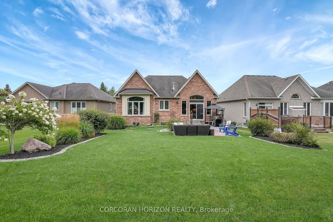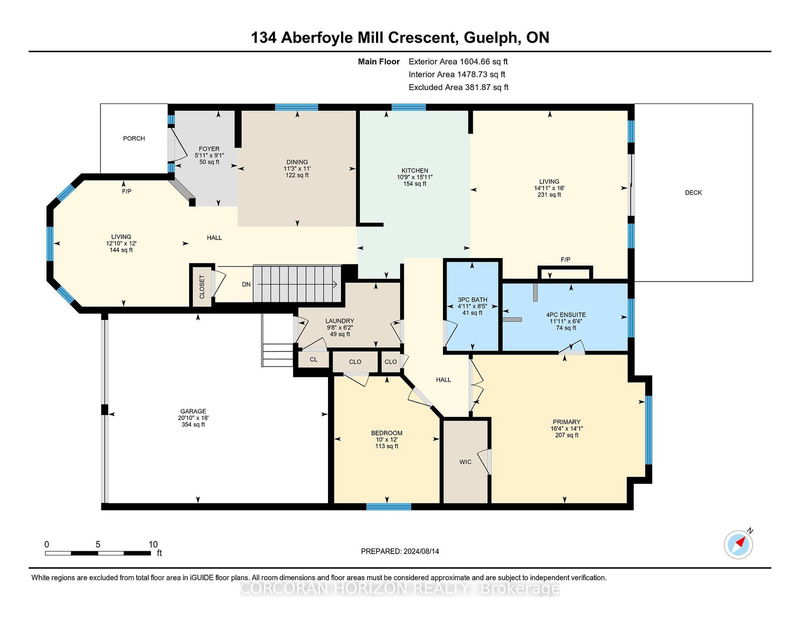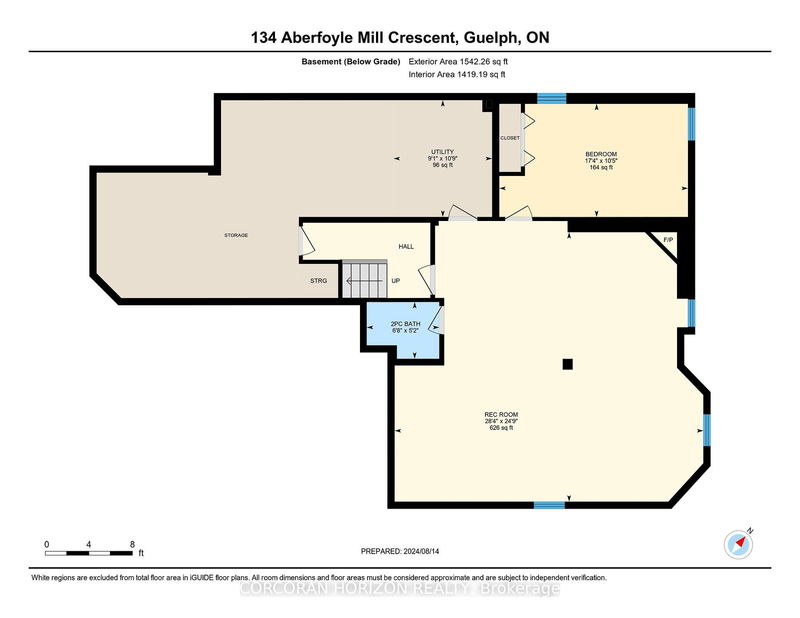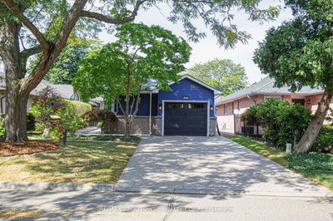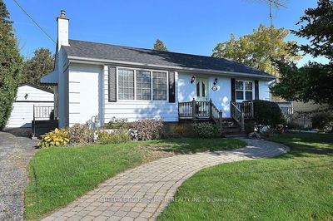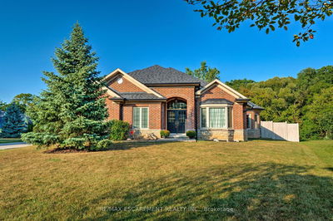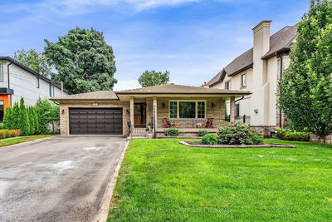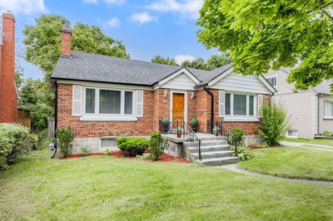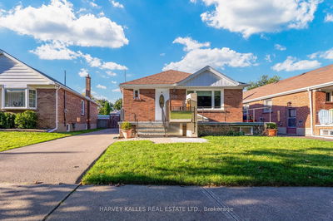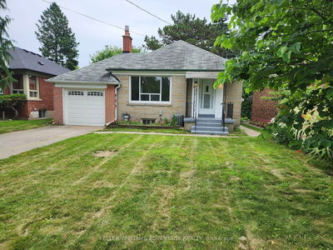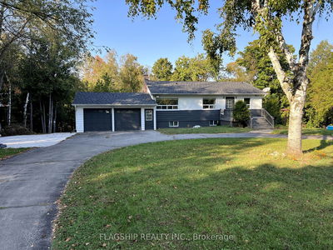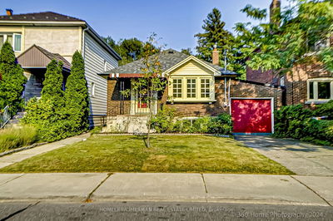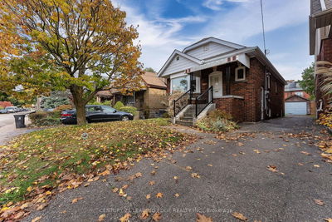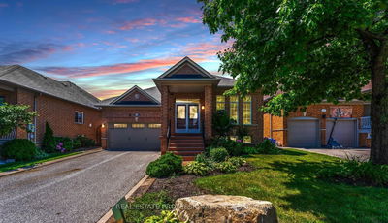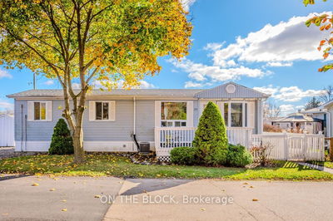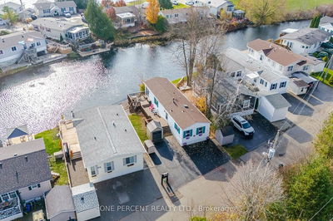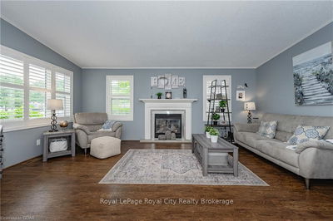Welcome to 134 Aberfoyle Mill Crescent, a LUXURY bungalow situated in a highly desirable Puslinch neighborhood, just minutes from the 401 for a convenient commute. Upon entry, you'll be greeted by high ceilings and warm hardwood floors, creating a welcoming ambiance. The open-concept design seamlessly connects the kitchen and great room, where a gas fireplace serves as a focal point. A formal front living room provides additional space that could easily serve as an office. The main floor features two bedrooms and two bathrooms, with the primary bedroom offering an ensuite bathroom complete with a soaker tub. The spacious basement further enhances the homes living area, including another fireplace, a third bedroom, and an additional bathroom, perfect for leisure and entertainment. Step outside to your private backyard oasis, where lush greenery and a charming cobblestone area create an ideal setting for gatherings or quiet relaxation. This property offers a harmonious blend of luxury and tranquility in an exceptional Puslinch location. Brand New heat pump/furnace system installed (Sept 2024). **Please note a $285.00 monthly fee covers water, common elements and maintenance - see attached**
详情
- 上市时间: Wednesday, August 14, 2024
- 3D看房: View Virtual Tour for 134 Aberfoyle Mills Crescent
- 城市: Puslinch
- 社区: Aberfoyle
- 交叉路口: Brock Rd S
- 详细地址: 134 Aberfoyle Mills Crescent, Puslinch, N1H 6H9, Ontario, Canada
- 厨房: Main
- 客厅: Main
- 客厅: Main
- 挂盘公司: Corcoran Horizon Realty - Disclaimer: The information contained in this listing has not been verified by Corcoran Horizon Realty and should be verified by the buyer.

