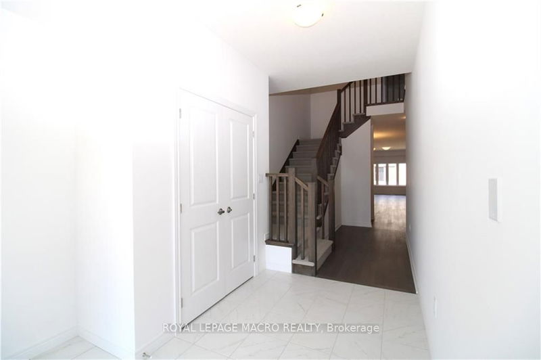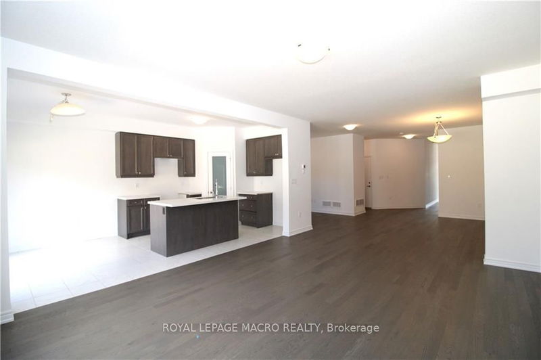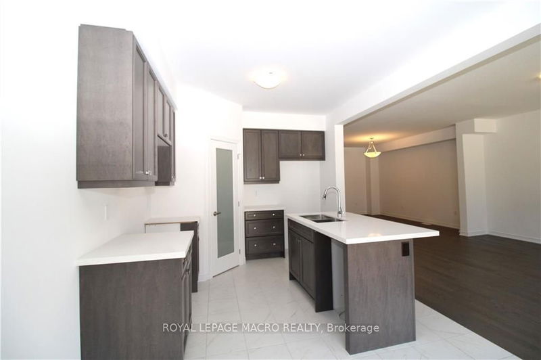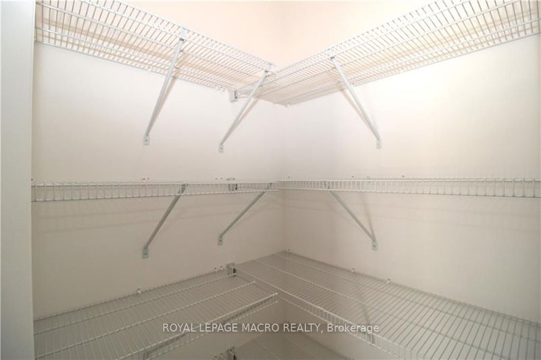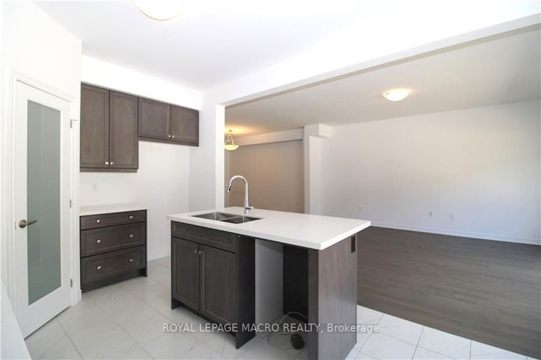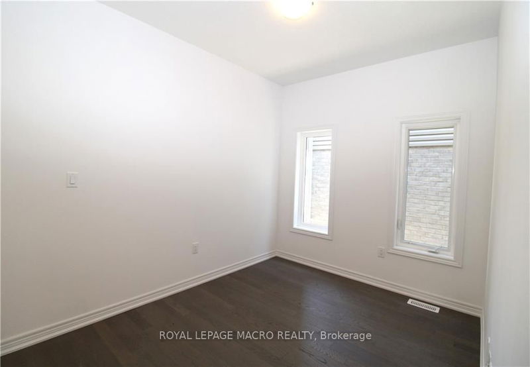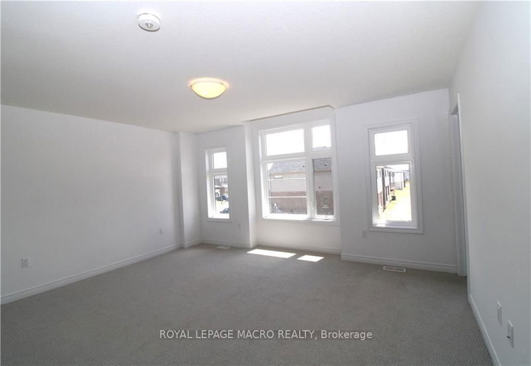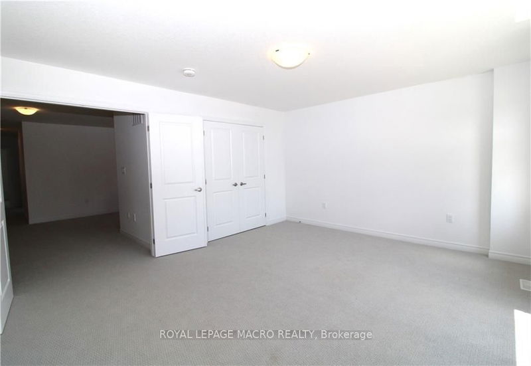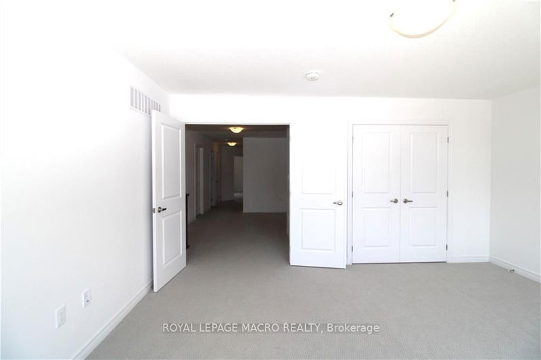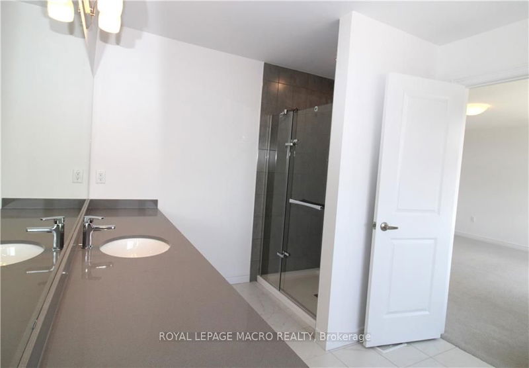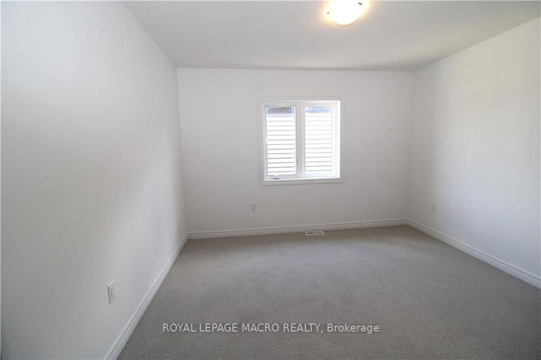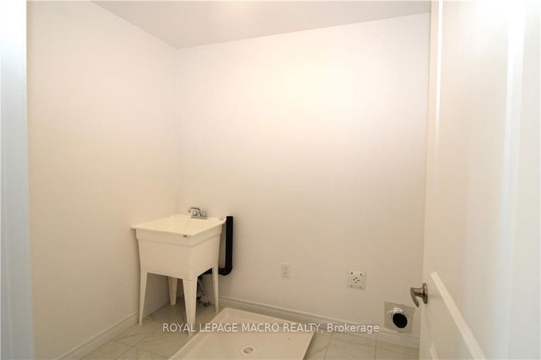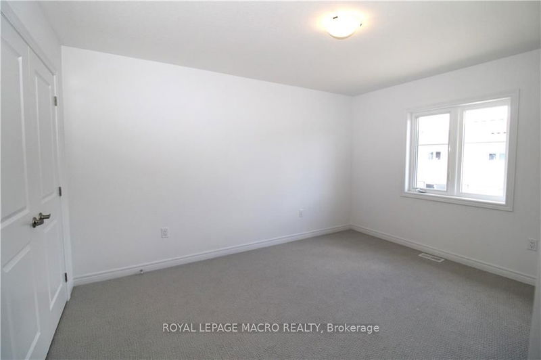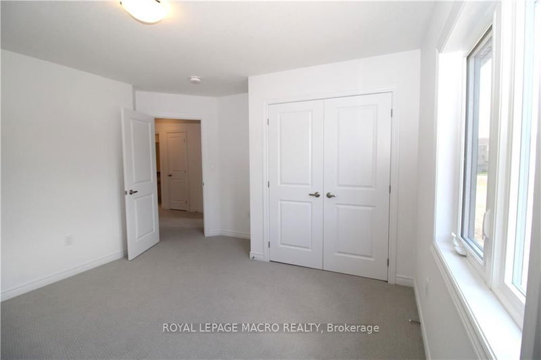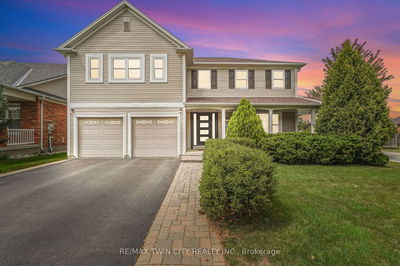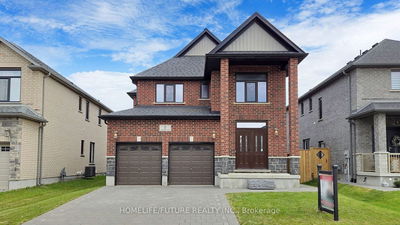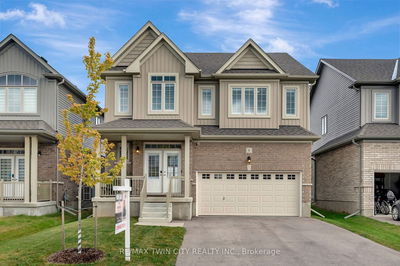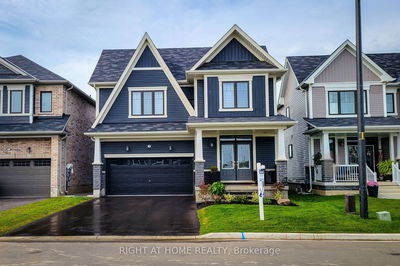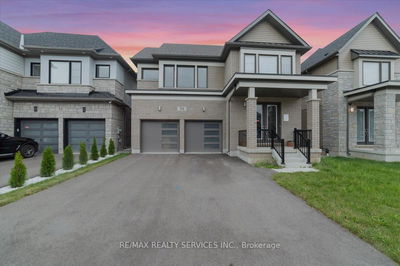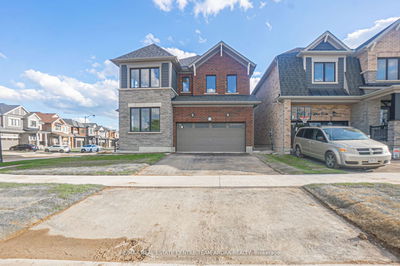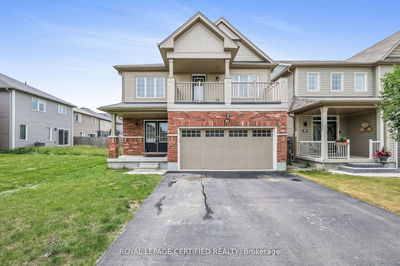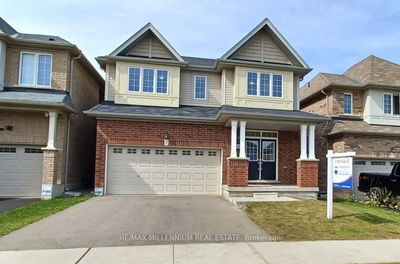Stunning new 2614 sqft, 4 bed, 2.5 bathroom. 1.5 garage home in sought after Brant West. Main floor with 9' ceiling, upgrades include hardwood in den, dinning room, main hall and great room. Kitchen with ceramic flooring, walk-in pantry, quartz counter tops, island with extended breakfast bar, extended height upper cabinets, breakfast with sliders to backyard. Main bedroom with raised ceiling by large window, large walk-in closet and luxury ensuite with soaker tub, shower, quartz counter tops and under mount sink. Convenient main floor laundry. Loft and 3 other large bedrooms. Main bath also features ceramic flooring, quartz counter tops and under mount sink. 3 pc RI in basement. Close to shopping, schools and walking trails. Quick closing available.
详情
- 上市时间: Tuesday, August 13, 2024
- 城市: Brantford
- 交叉路口: Gillespie Dr
- 详细地址: 18 Broddy Avenue, Brantford, N3T 0P3, Ontario, Canada
- 厨房: Main
- 挂盘公司: Royal Lepage Macro Realty - Disclaimer: The information contained in this listing has not been verified by Royal Lepage Macro Realty and should be verified by the buyer.


