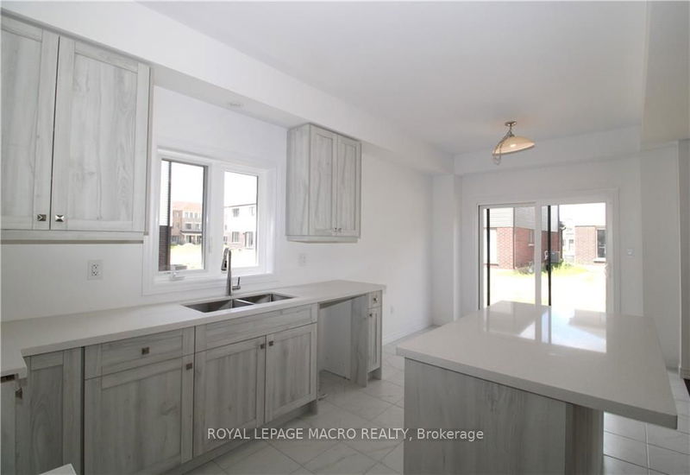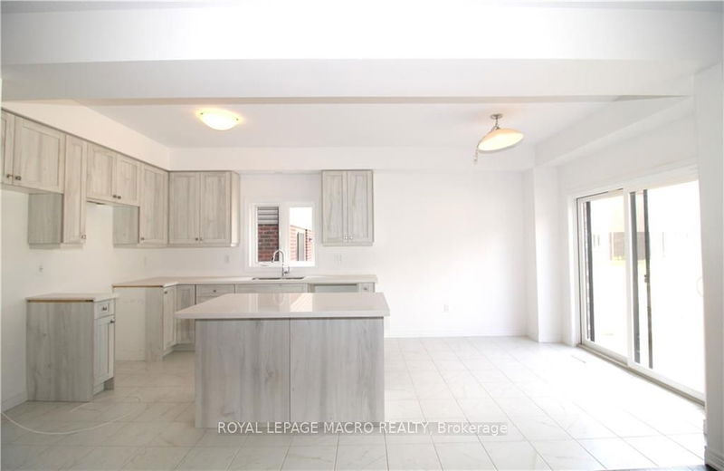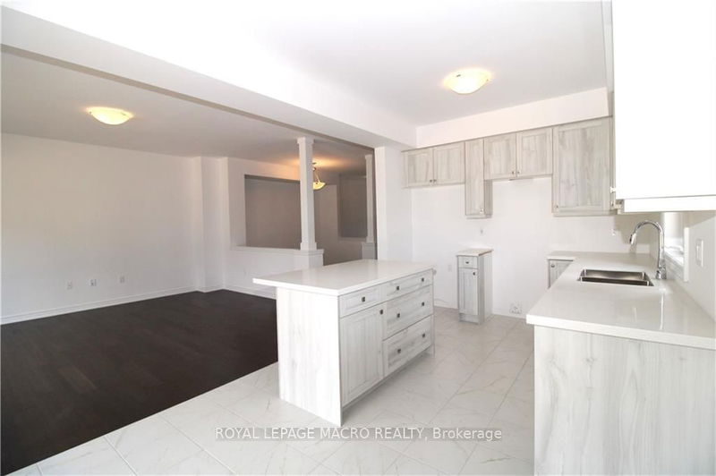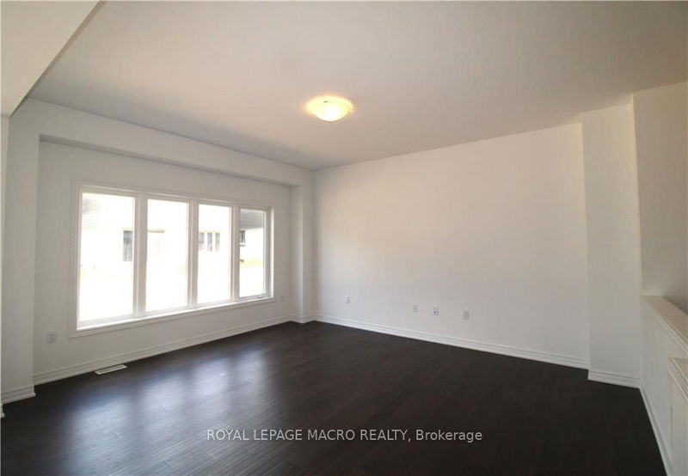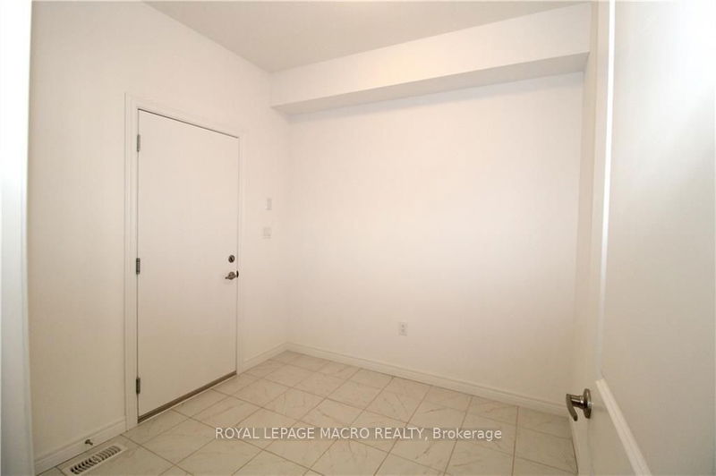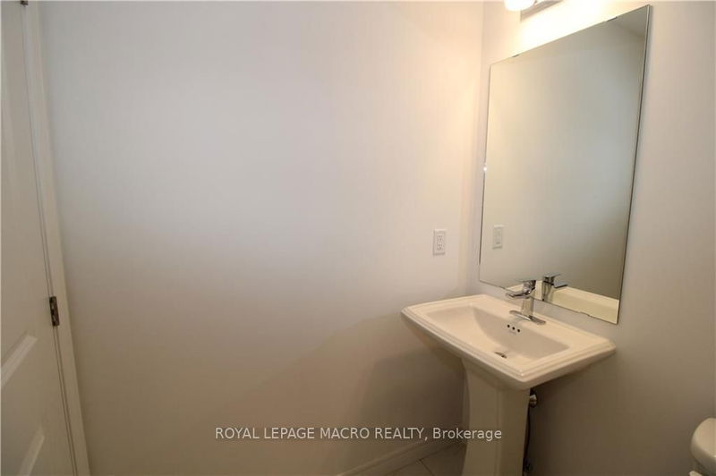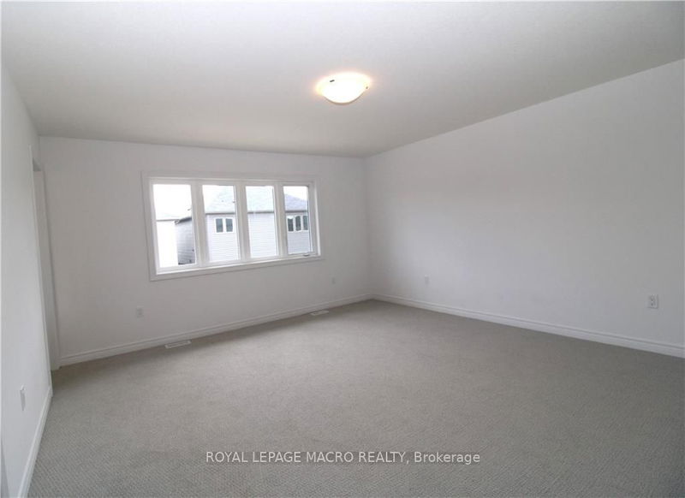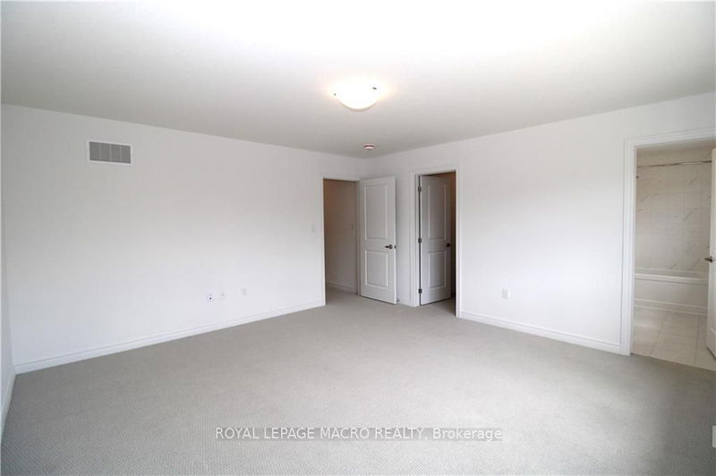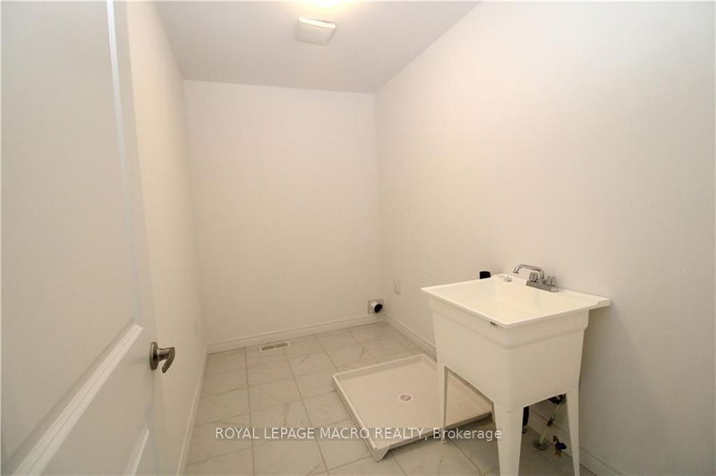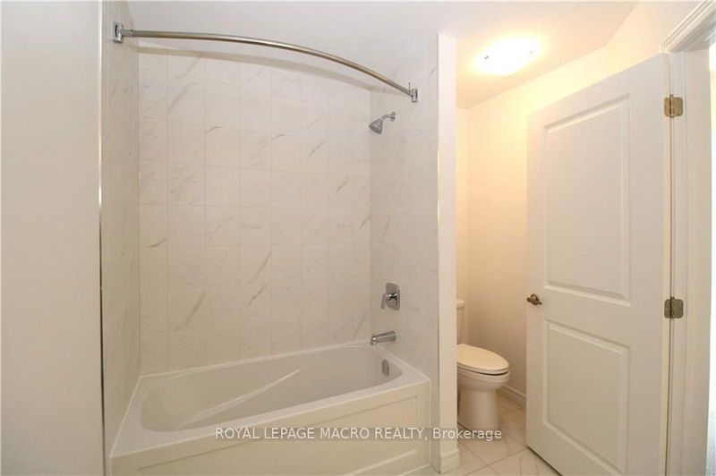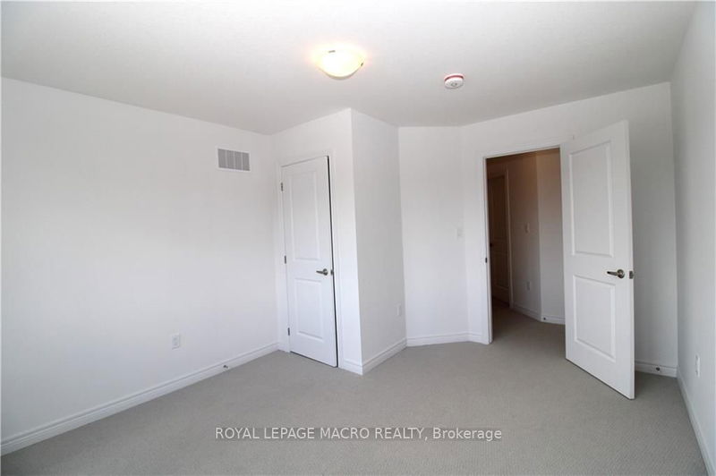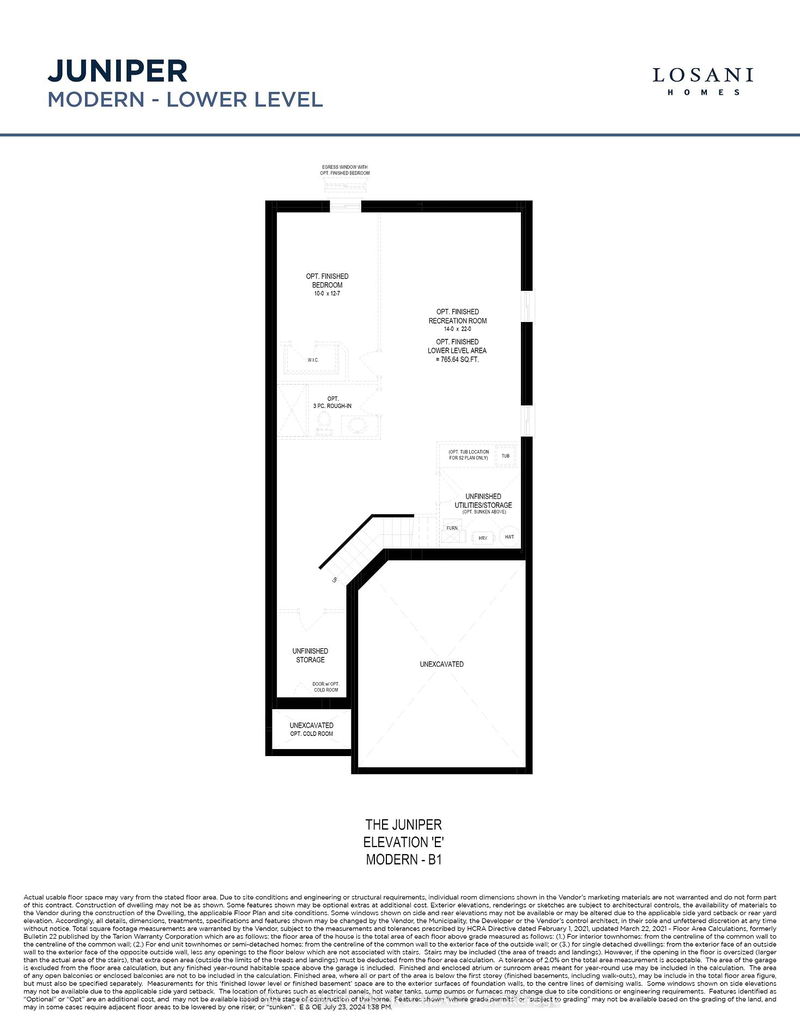New Modern 2291 sqft, 4 bed, 2.5 bath, 1.5 garage home. Main floor boasts 9' ceiling, ceramics in foyer, mudroom, powder room, kitchen and breakfast. Main hall way, dinning room and living room boast engineered hardwood. Kitchen features quartz counter tops, island with extended breakfast bar, extended height upper cabinets, and pot and pan drawers. Breakfast with sliders to backyard. Main bedroom with walk-in closet and ensuite with ceramic flooring quartz countertops, undermount sink. Convenient second floor laundry. Main bathroom also ceramic flooring, quartz counter tops and undermount sink. Rough-in in full unfinished basement basement. Close to schools, shopping and walking trails.
详情
- 上市时间: Tuesday, August 13, 2024
- 城市: Brantford
- 交叉路口: Gillespie Dr
- 详细地址: 20 Broddy Avenue, Brantford, N3T 0P3, Ontario, Canada
- 厨房: Main
- 挂盘公司: Royal Lepage Macro Realty - Disclaimer: The information contained in this listing has not been verified by Royal Lepage Macro Realty and should be verified by the buyer.





