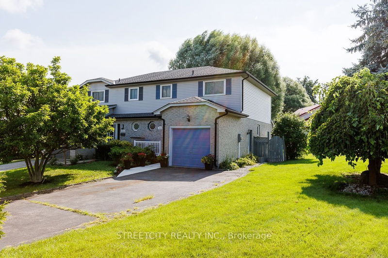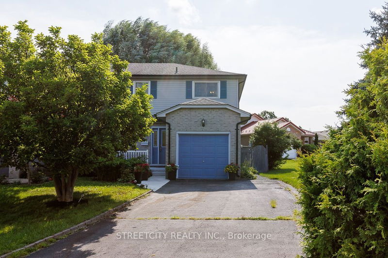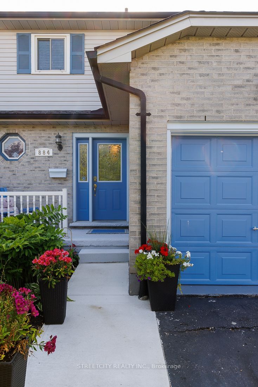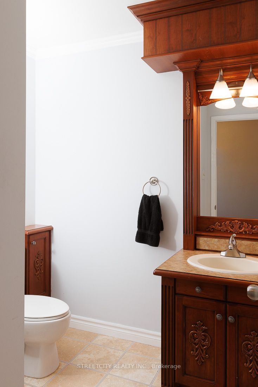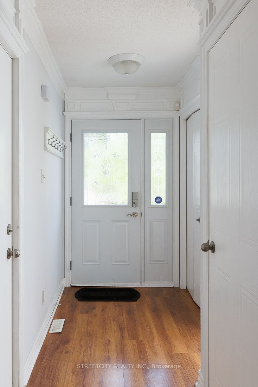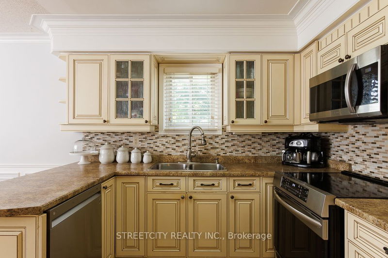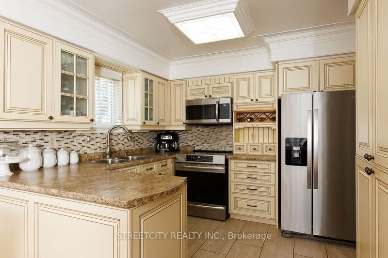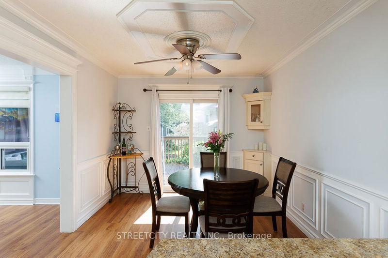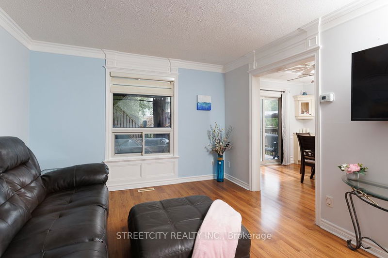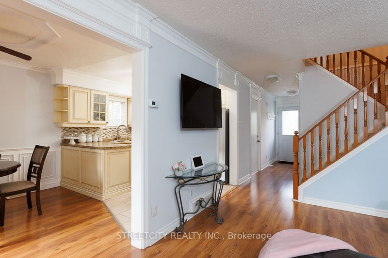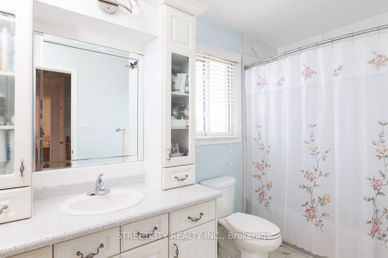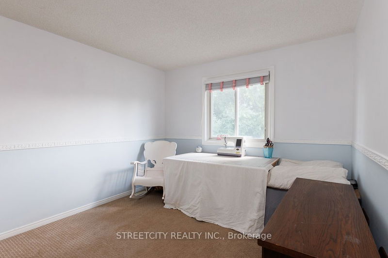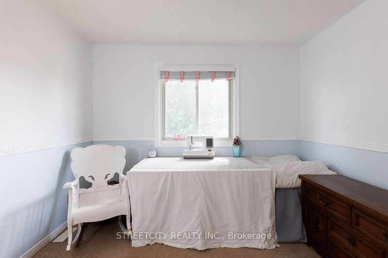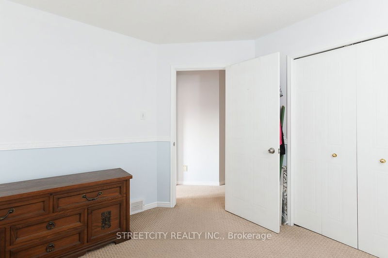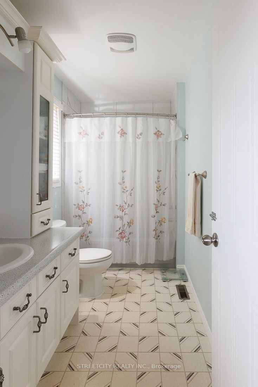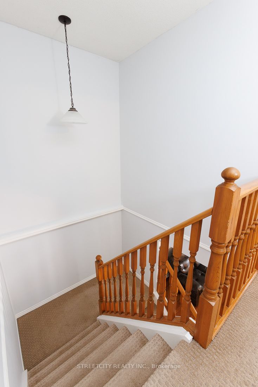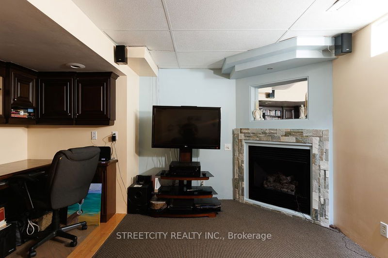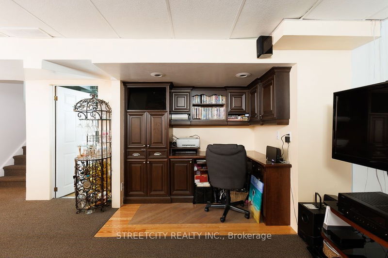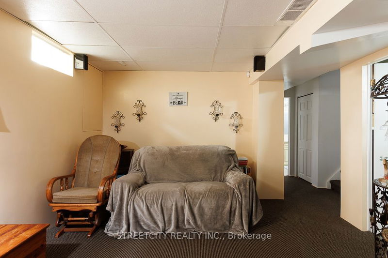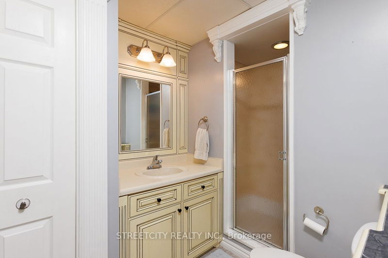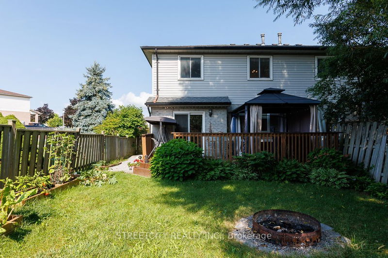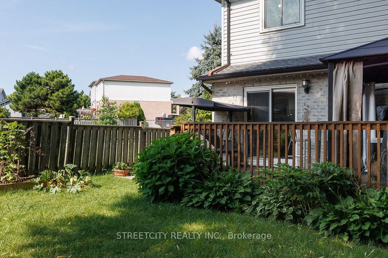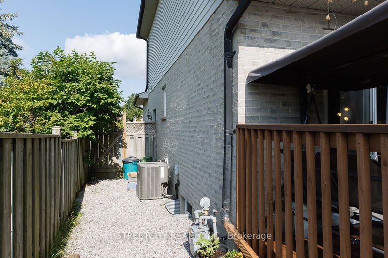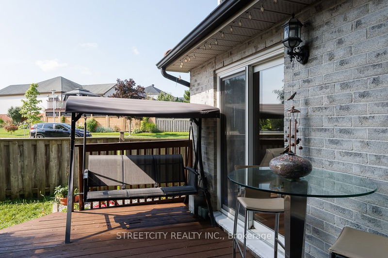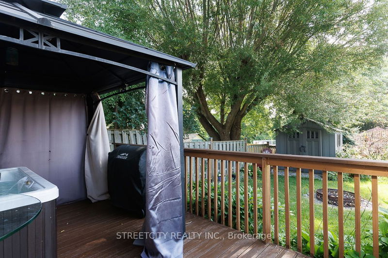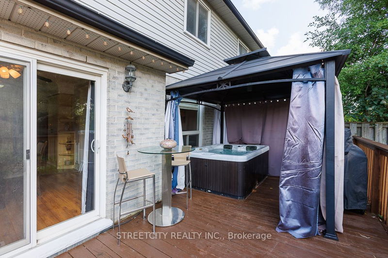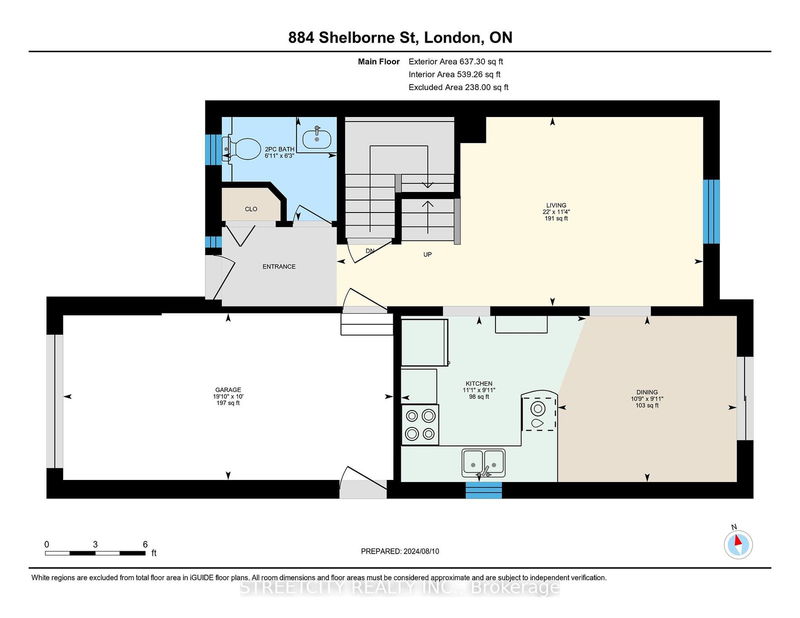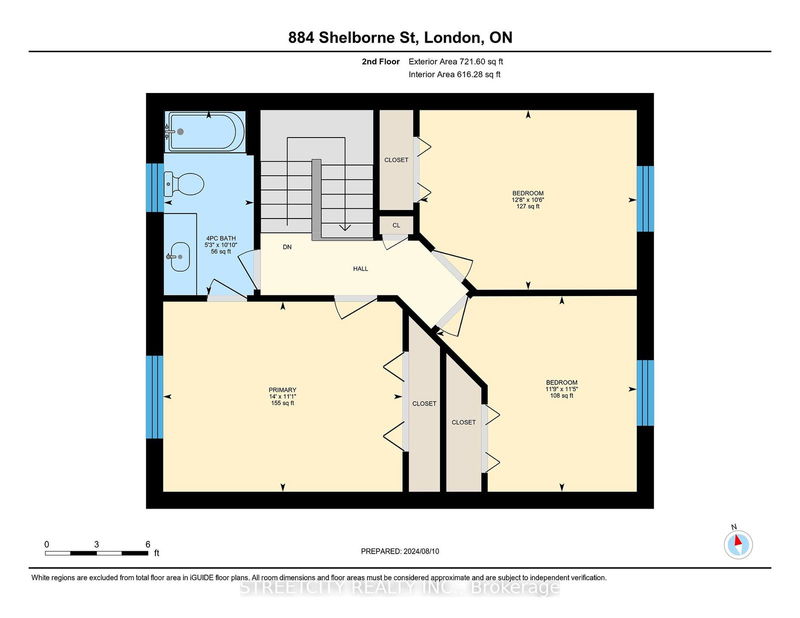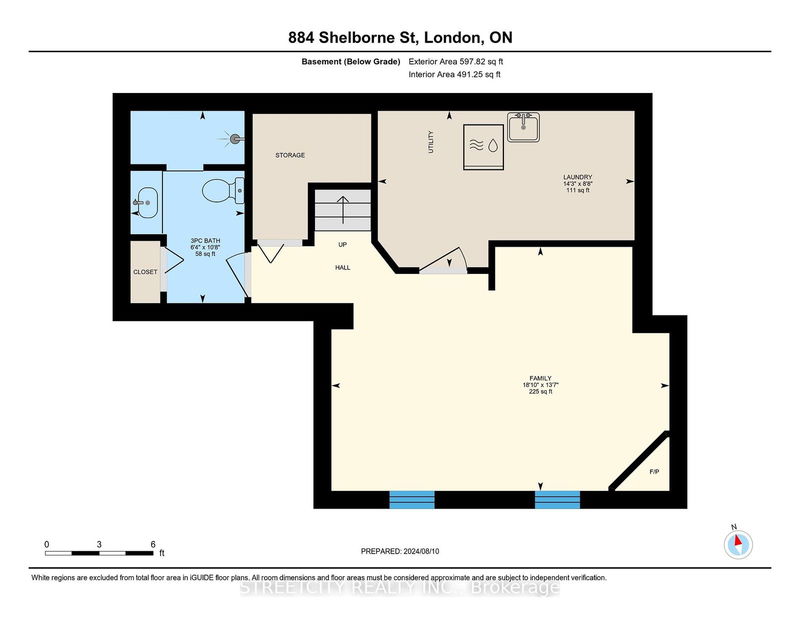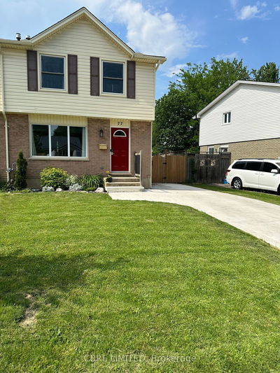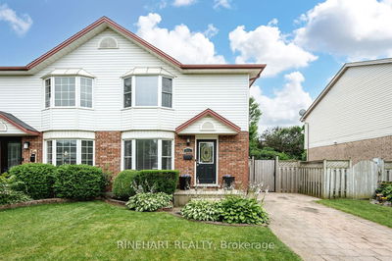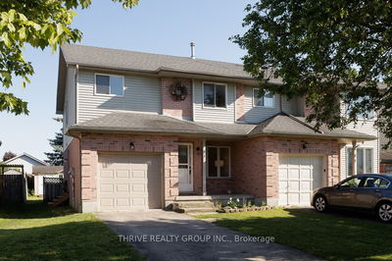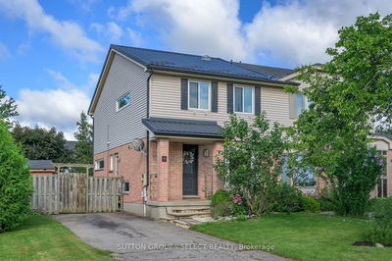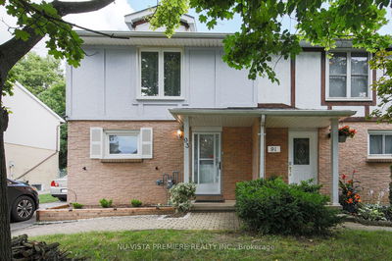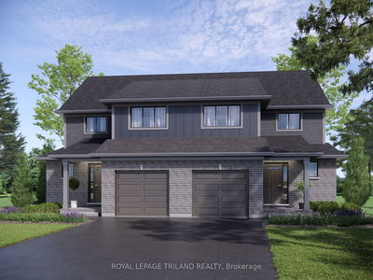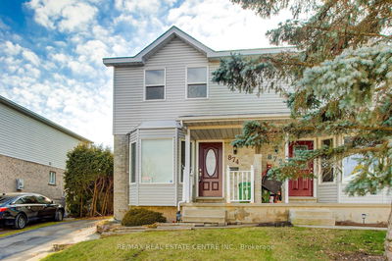Charming semi-detached home on a spacious corner lot in a quiet, desirable neighbourhood. Custom French farmhouse-style kitchen cabinets offers a fresh alternative to the run of the mill kitchens found in most homes. The custom millwork extends throughout the main floor, and extends into the spacious main floor powder room and basement bathroom with custom built vanities/cabinets, which creates a distinguished level of finish rarely found at this price point. The kitchen layout, and bathrooms on every floor, make a great home for hosting and entertaining. Finished basement with high ceilings, and a 3-piece bath, could be the perfect space for a private bedroom for an in-law, a teen, or even a student. The corner lot offers a grand feeling of outdoor spaciousness uncommon in semi-detached homes. Extended driveway can accommodate up to four cars. Direct access from the house into the garage offers a homeowner the option to avoid harsh weather when returning home with groceries or heading out to work. This home perfectly balances timeless charm with modern amenities, making it an exceptional find.
详情
- 上市时间: Tuesday, August 13, 2024
- 3D看房: View Virtual Tour for 884 Shelborne Street
- 城市: London
- 社区: East J
- 交叉路口: Deveron Cres and Commissioners Rd
- 详细地址: 884 Shelborne Street, London, N5Z 5A7, Ontario, Canada
- 客厅: Main
- 厨房: Main
- 家庭房: Bsmt
- 挂盘公司: Streetcity Realty Inc. - Disclaimer: The information contained in this listing has not been verified by Streetcity Realty Inc. and should be verified by the buyer.

