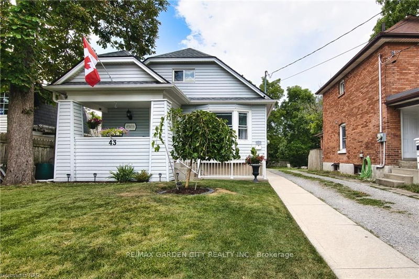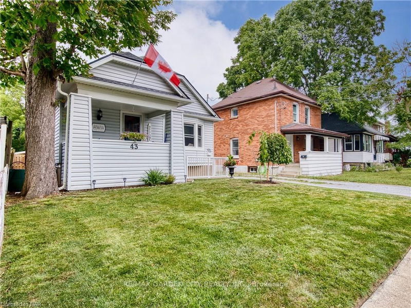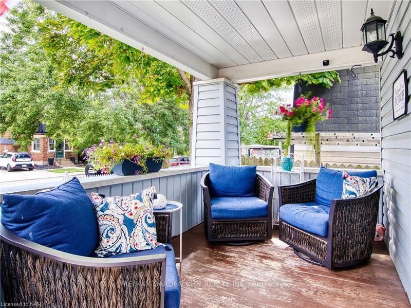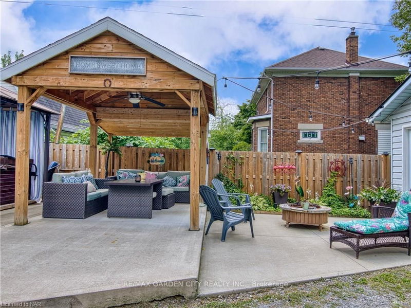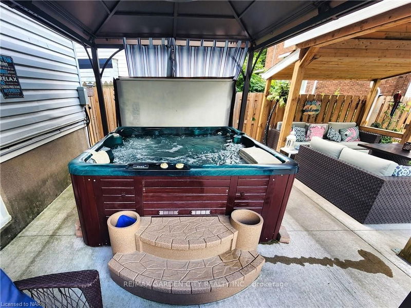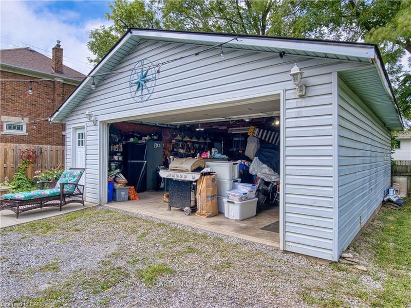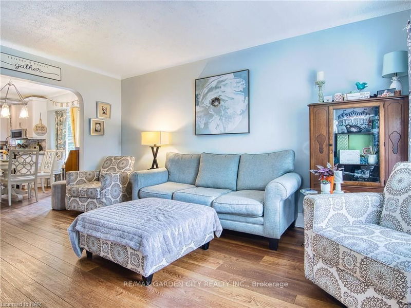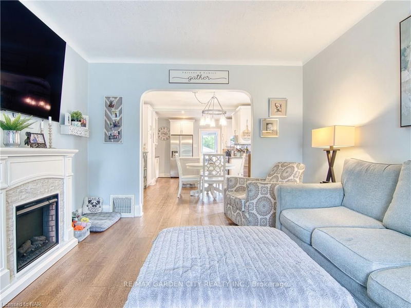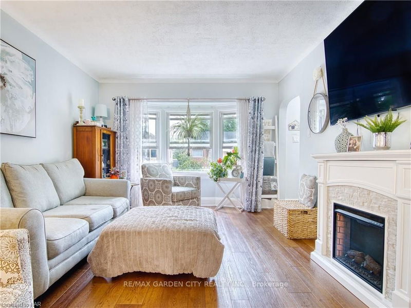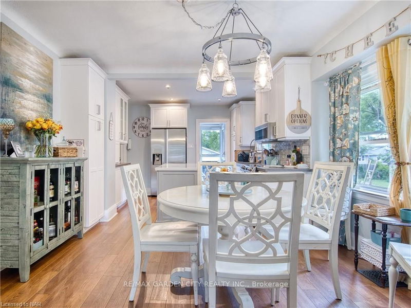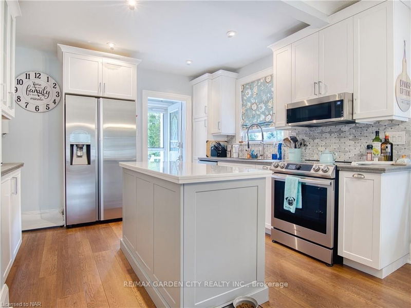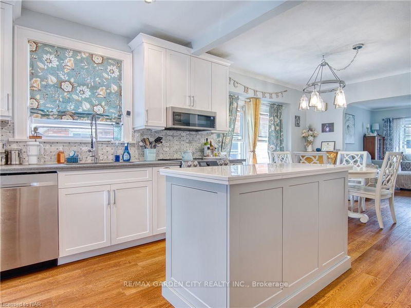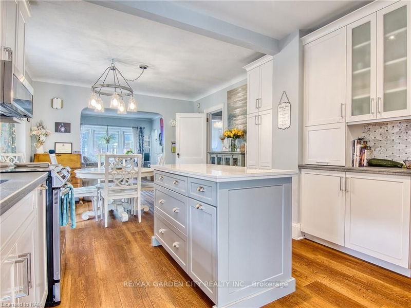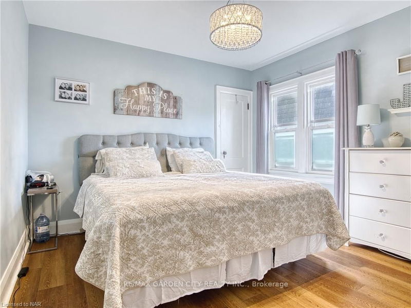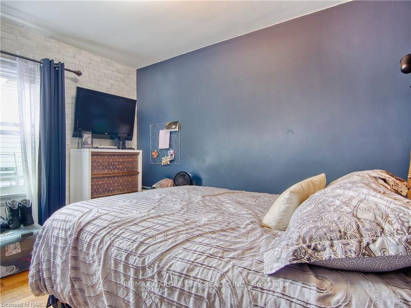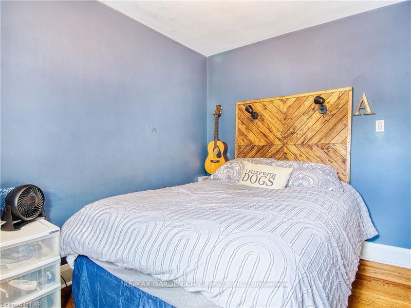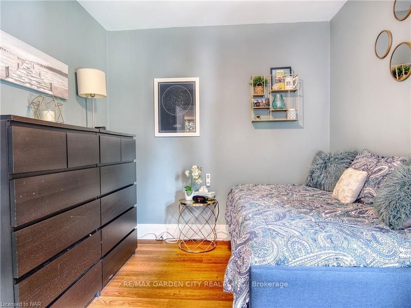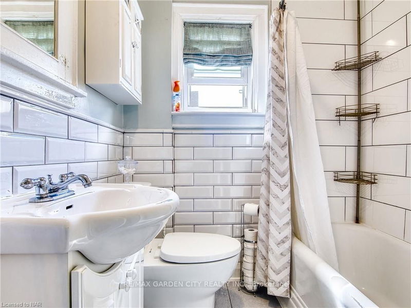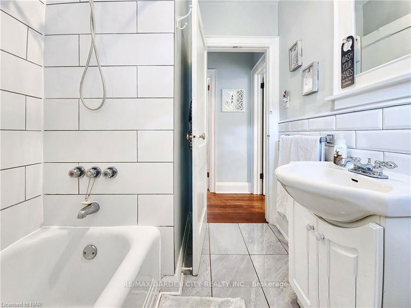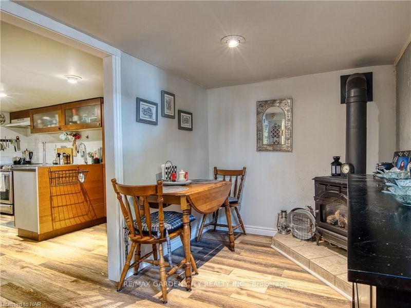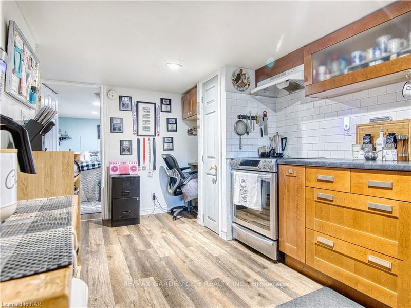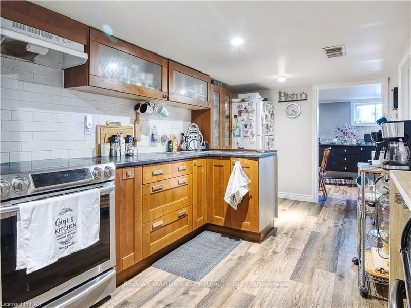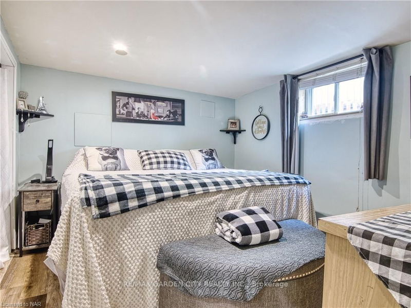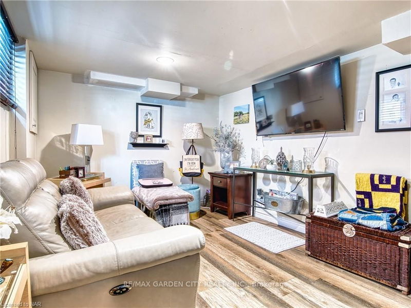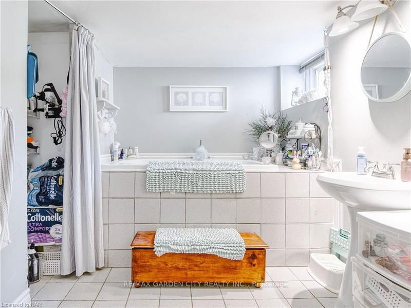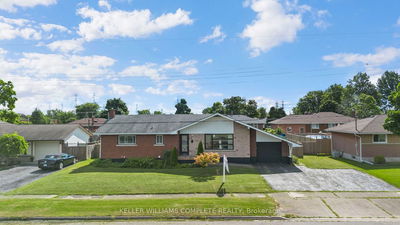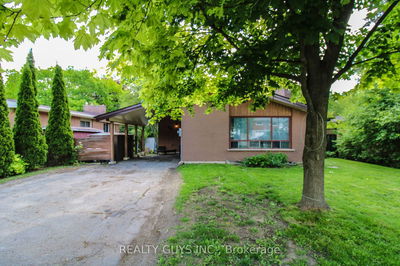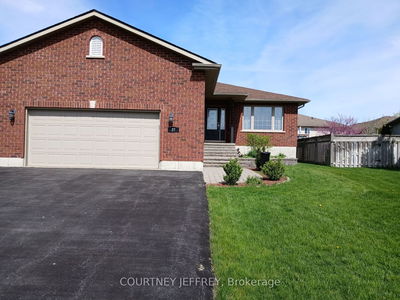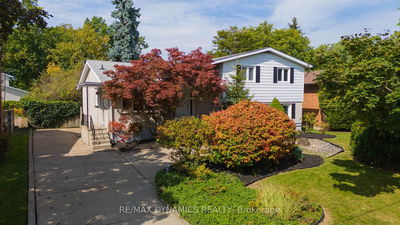Nicely renovated vinyl siding bungalow with large 2.5 detached vinyl siding dream garage with hydro. Awesome poured concrete patio with wood gazebo plus 2nd gazebo over outdoor hot tub plus hydro and lighting in backyard. Parking for 2 cars in front of garage. 2021 kitchen cabinets w/quartz counters & island. Luxury vinyl flooring through open concept Living/dining room & kitchen. 3 bedrms & 4pc bathrm on main floor. Finished basement offers 2nd kitchen, living room(gas FP does not work), 2 more bedrms, office, 3pc bathrm & laundry room. 100 amp breaker panel, c/air, vinyl windows, 2013 installed basement backup one way valve plus outside walls waterproofed except wall portion under porch area. 2012 shingles. Enjoy the front covered porch.
详情
- 上市时间: Tuesday, August 13, 2024
- 城市: St. Catharines
- 交叉路口: Take Glendale pass Merritt then left on Bessey then right on Chestnut St E Cross St:Bessey, Glendale, Merritt
- 详细地址: 43 Chestnut Street E, St. Catharines, L2T 1G9, Ontario, Canada
- 厨房: Main
- 客厅: Main
- 厨房: Bsmt
- 挂盘公司: Re/Max Garden City Realty Inc. - Disclaimer: The information contained in this listing has not been verified by Re/Max Garden City Realty Inc. and should be verified by the buyer.


