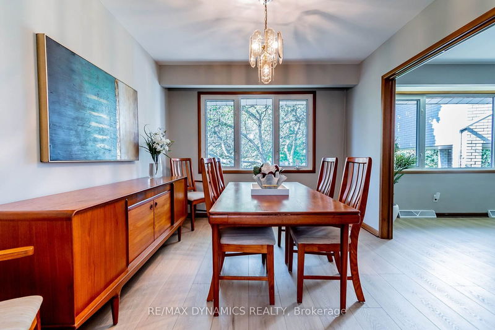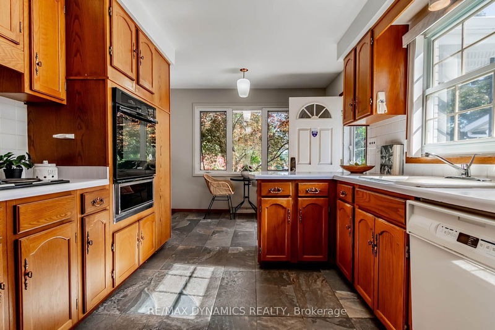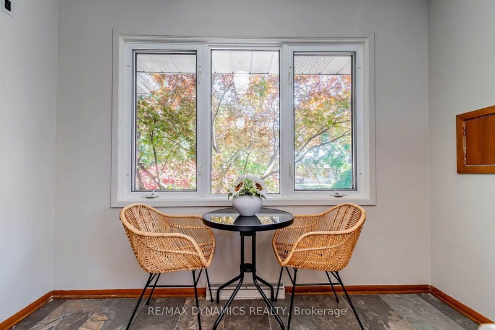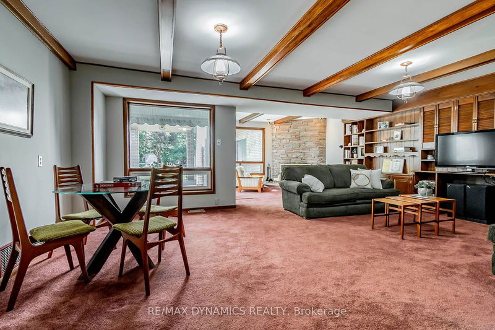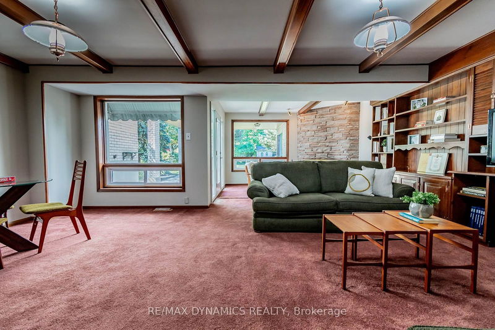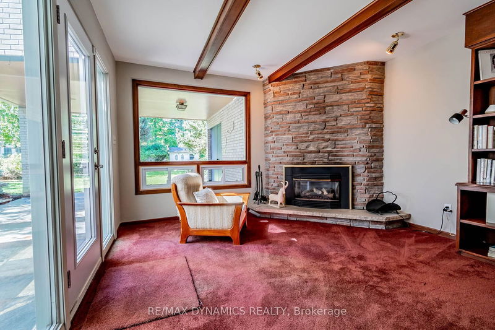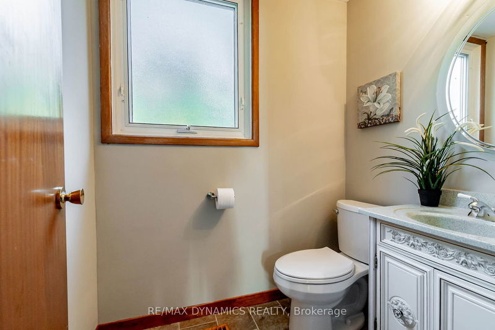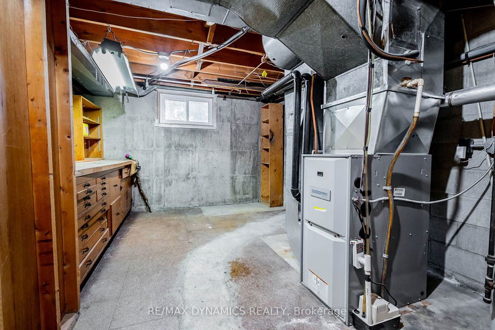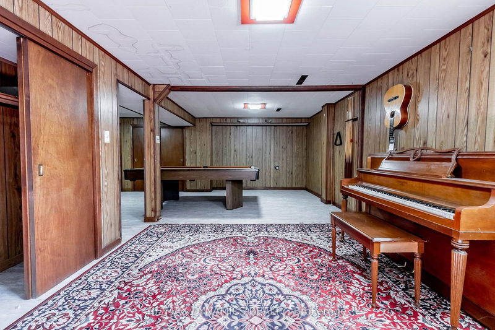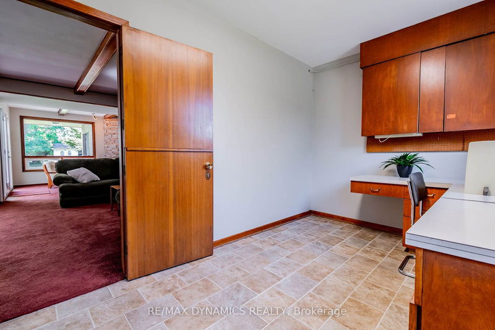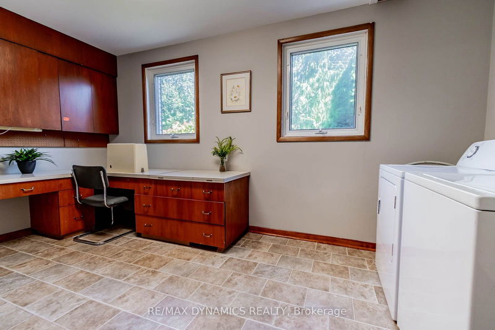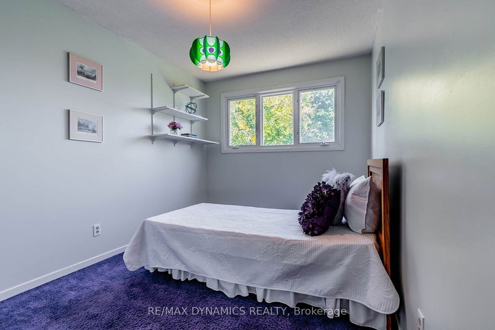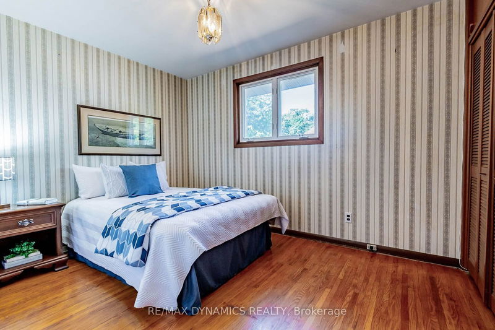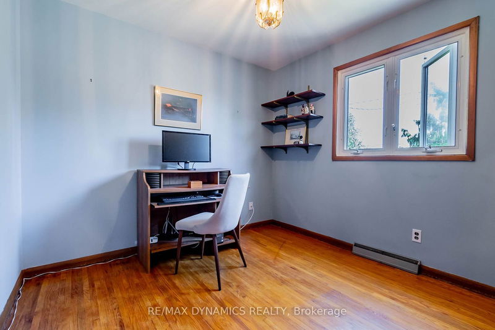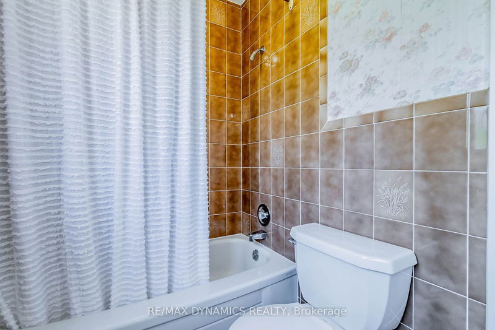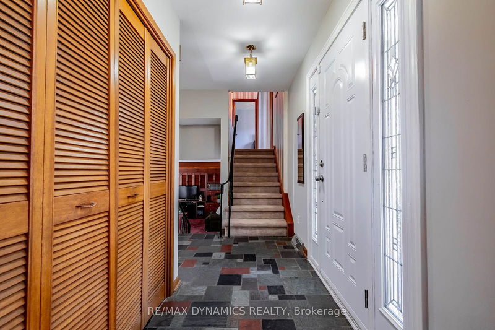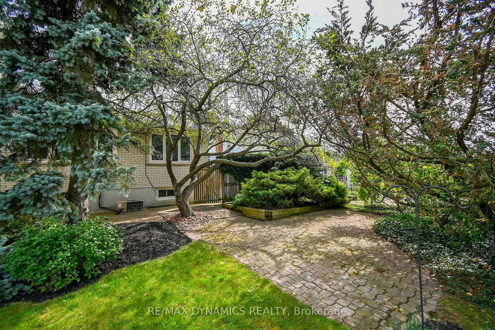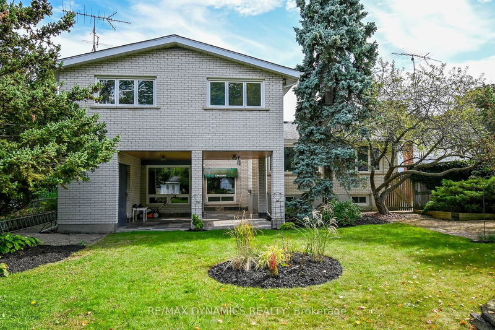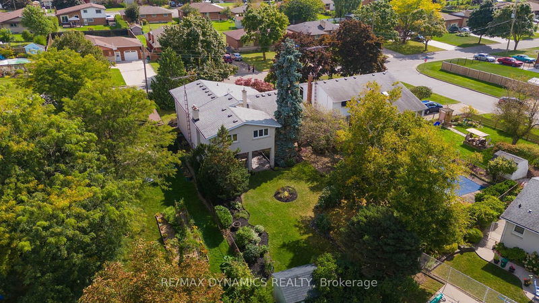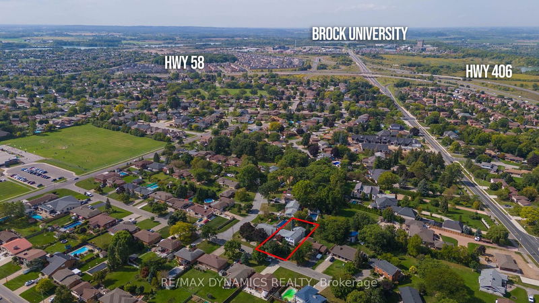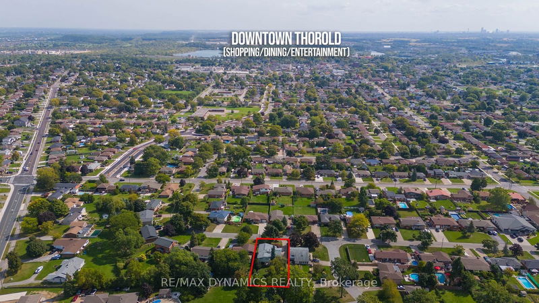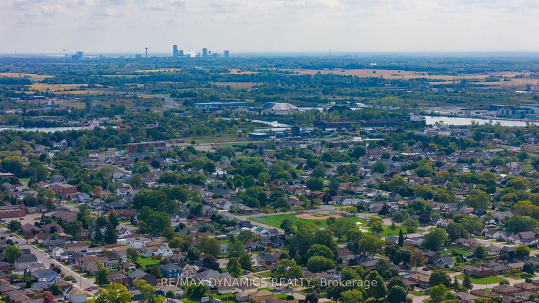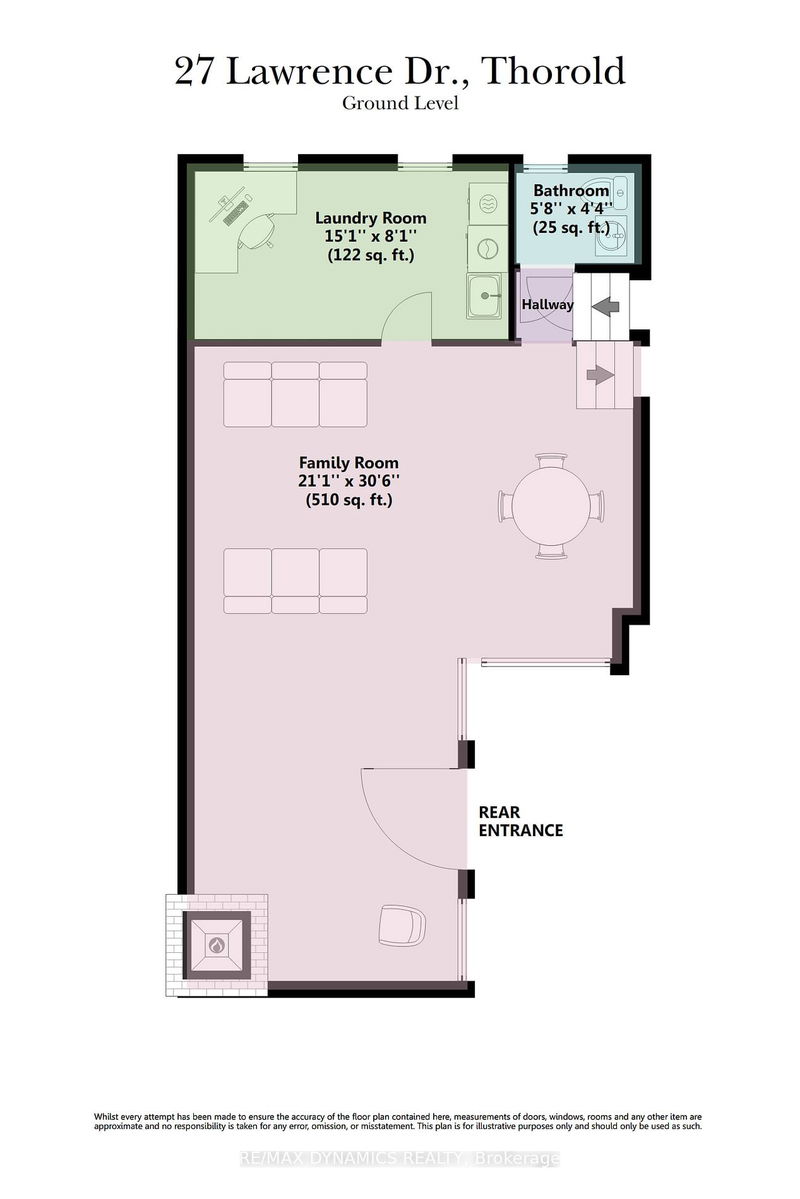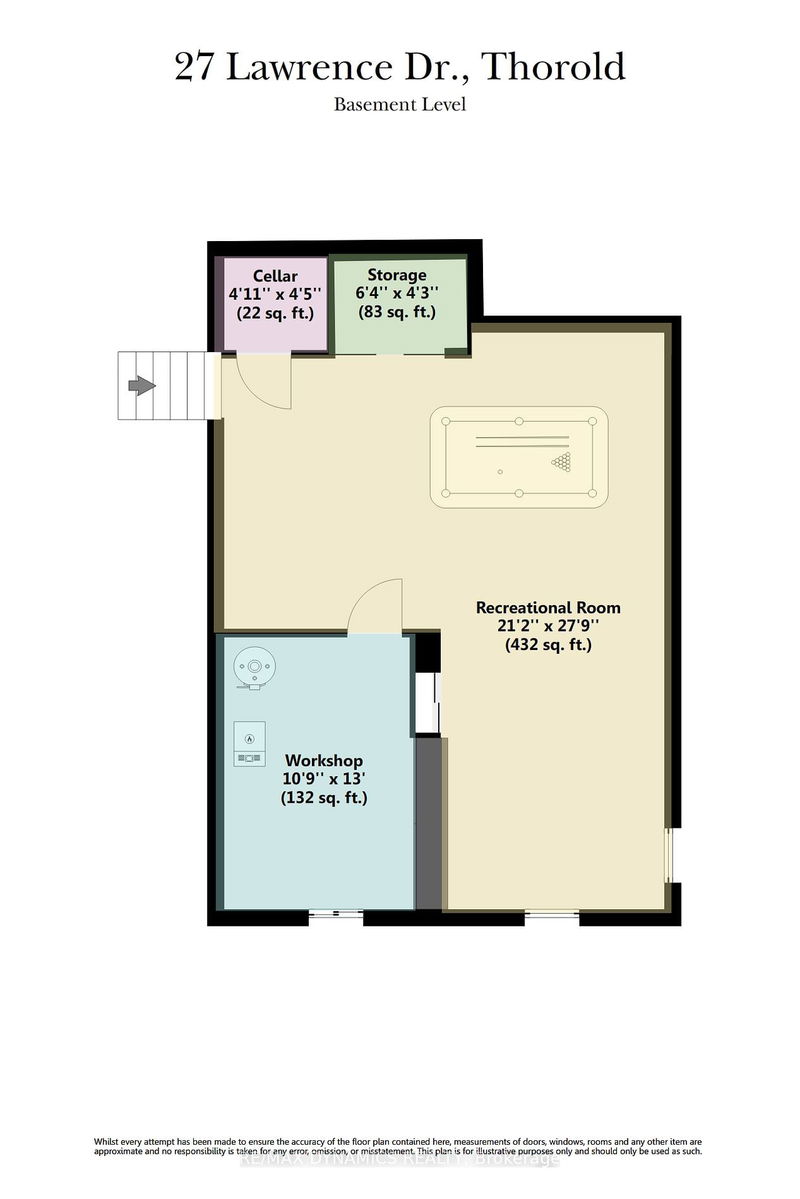This spacious five-bedroom, 2,633 sqft side-split home is in a desirable Thorold neighbourhood, just minutes from Burleigh Hill, bus routes to the Pen Centre and Brock University, parks, schools, and easy access to the QEW to Toronto. The welcoming main floor features an inviting kitchen, dining area, and living room, making it perfect for family gatherings. Upstairs, you'll discover five generous bedrooms, including a primary suite with an ensuite bathroom and his-and-her closets. The main floor family room boasts a cosy gas fireplace and a walkout to a covered patio overlooking a beautifully landscaped backyard, ideal for outdoor entertaining. Additional highlights include a main-floor laundry room and a convenient powder room. The fully finished basement offers a versatile rec room, perfect for a music or games area, and a workshop for various projects. With five parking spaces and a prime location close to numerous amenities, this property is an excellent choice for growing families and multi-generational living and a brilliant investment opportunity!
详情
- 上市时间: Monday, October 07, 2024
- 3D看房: View Virtual Tour for 27 Lawrence Drive
- 城市: Thorold
- 交叉路口: Collier Rd and Sullivan Ave
- 客厅: Main
- 厨房: Main
- 家庭房: Main
- 挂盘公司: Re/Max Dynamics Realty - Disclaimer: The information contained in this listing has not been verified by Re/Max Dynamics Realty and should be verified by the buyer.



