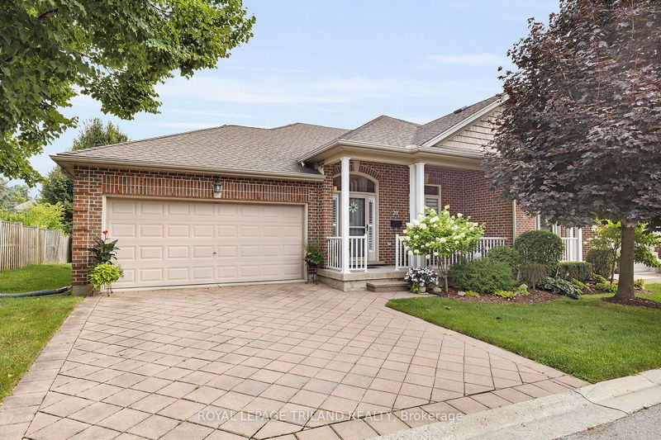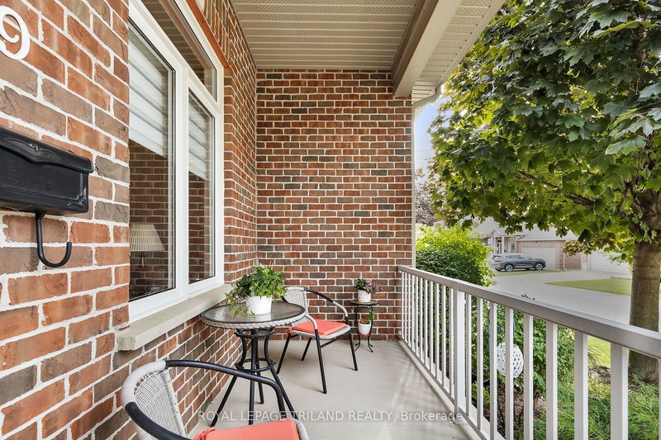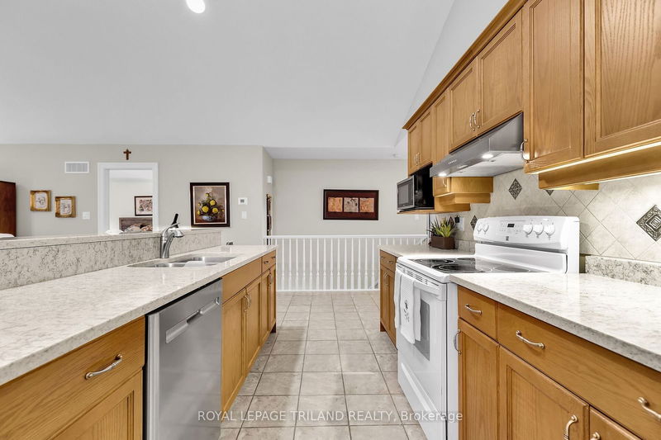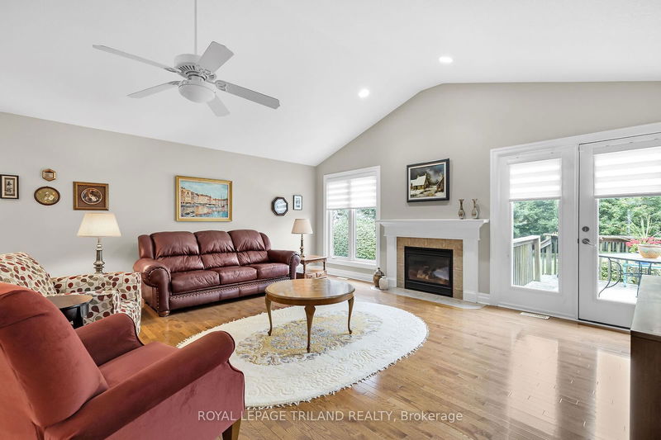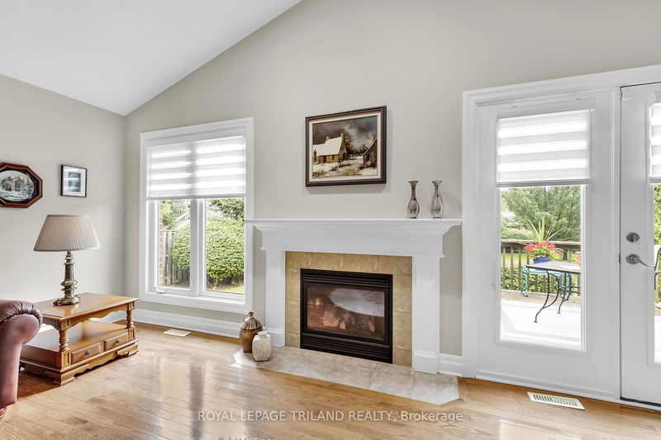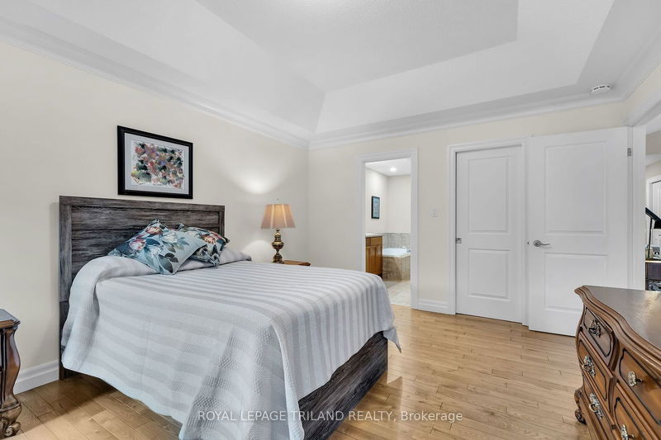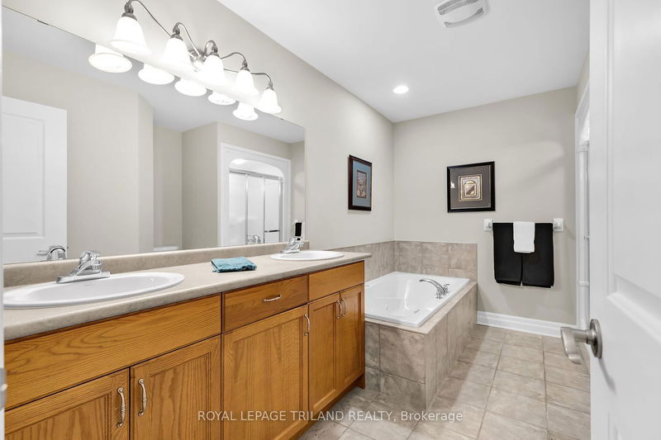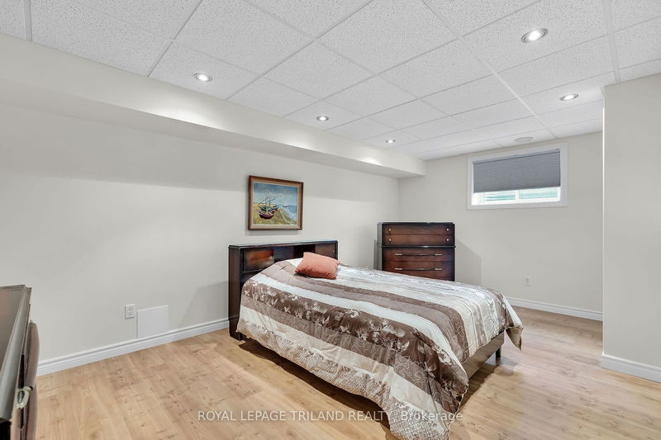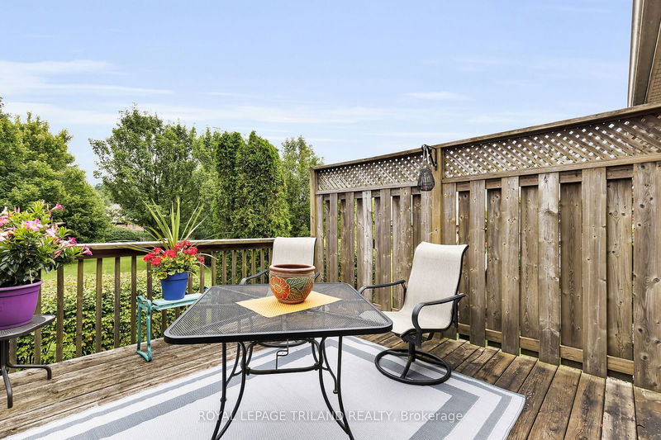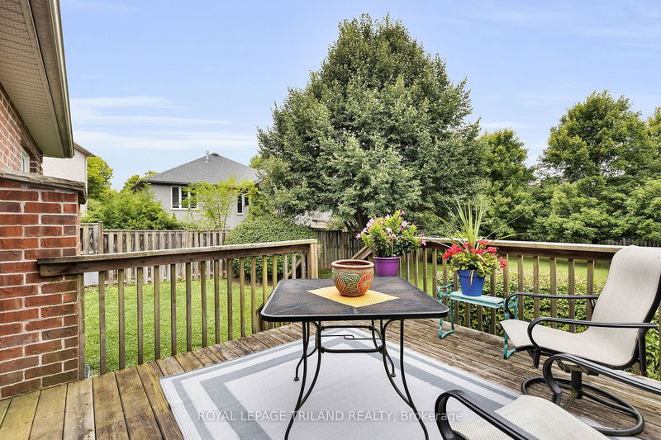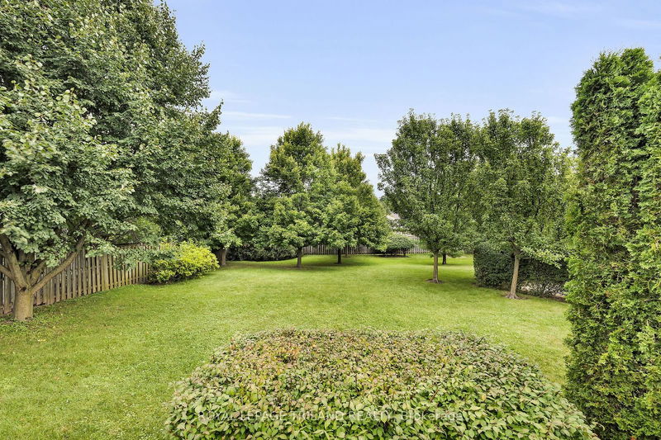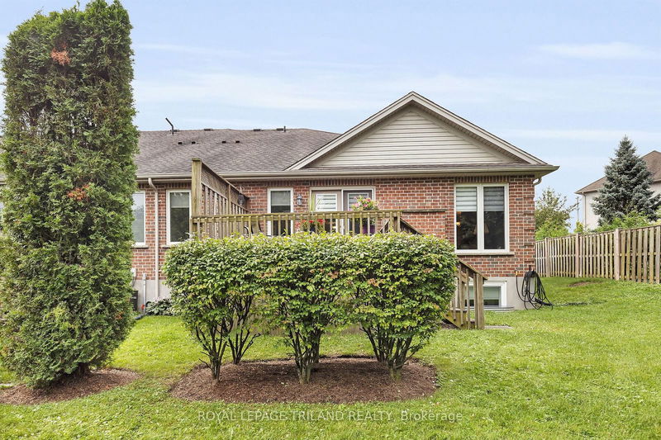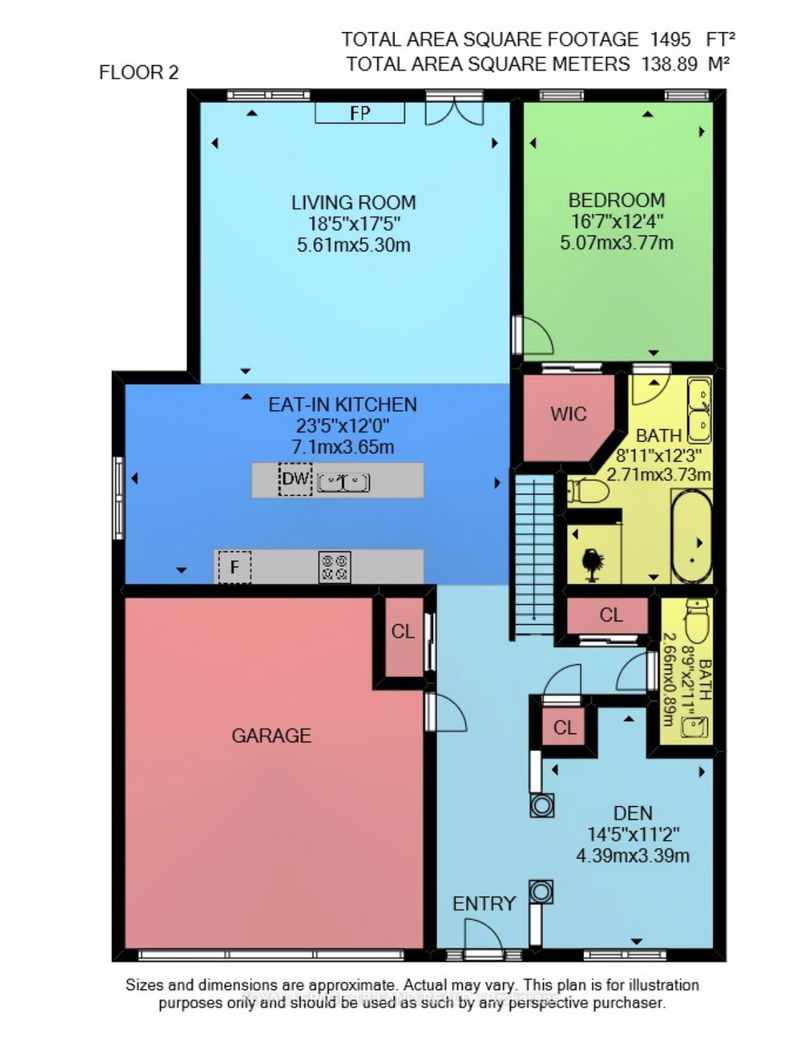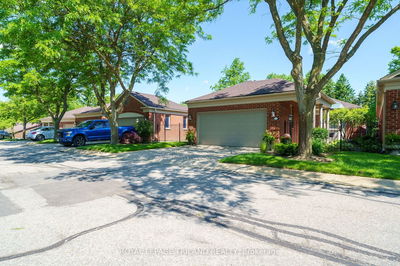Welcome to 886 Cranbrook Rd, Unit 29, a stunning end-unit condo that epitomizes comfort and sophistication. As you step inside from the two-car garage, you're greeted by a bright and inviting foyer that sets the tone for the rest of the home. The main level features a versatile den at the front, perfect for a home office or quiet retreat. The heart of the home is an expansive open-concept living area with high ceilings and a well-appointed kitchen with ample prep space and storage. The generously sized living room is ideal for hosting gatherings or relaxing with loved ones. The primary bedroom, on the main floor is a good size and has a luxurious 5-piece ensuite, and a walk-in closet. The beautifully finished basement expands your living space with a large family room, two additional large bedrooms and a full 3-piece bathroom offer plenty of space for family or guests. Laundry facilities are currently in the basement, but there's a hook-up available on the main floor beside the two-piece bathroom in the foyer. One of the highlights of this exceptional home is its prime end-unit location. Enjoy unparalleled privacy and serene green space views from your back deck, making it a perfect spot for relaxation and outdoor entertaining. Experience the charm and elegance of this well-maintained condo. Schedule your visit today and discover your new home!
详情
- 上市时间: Monday, August 12, 2024
- 城市: London
- 社区: South M
- 交叉路口: Southdale and Tillmann
- 厨房: Hardwood Floor, Quartz Counter
- 客厅: Hardwood Floor, Gas Fireplace
- 家庭房: Bsmt
- 挂盘公司: Royal Lepage Triland Realty - Disclaimer: The information contained in this listing has not been verified by Royal Lepage Triland Realty and should be verified by the buyer.

