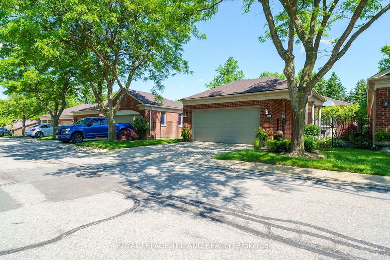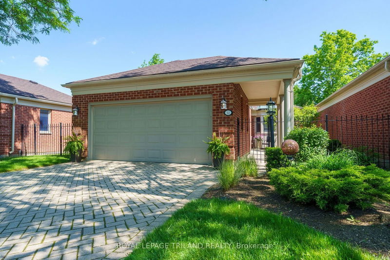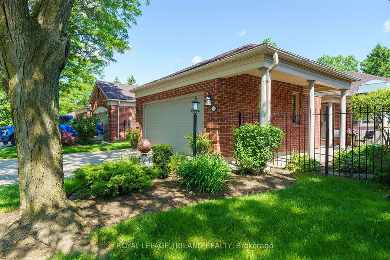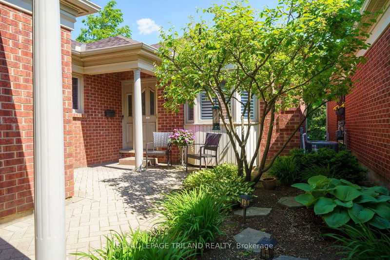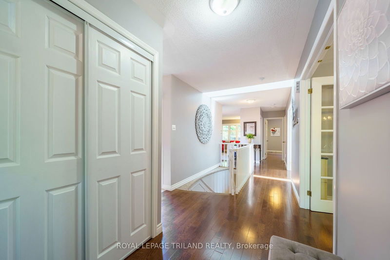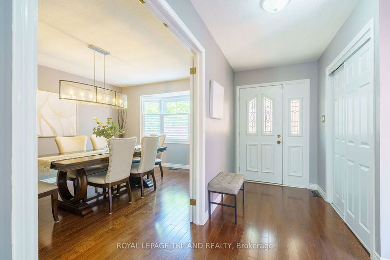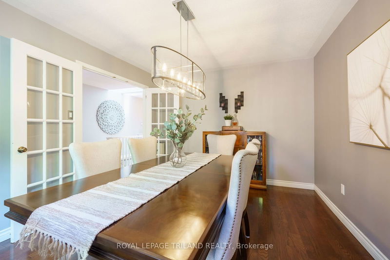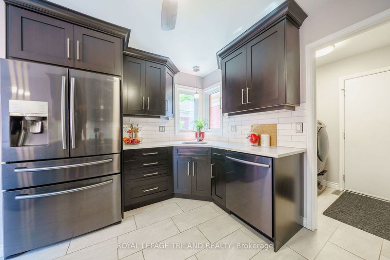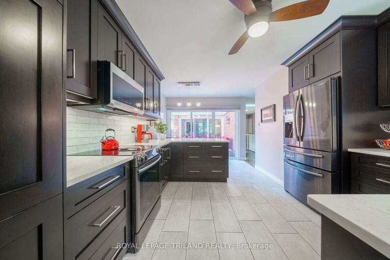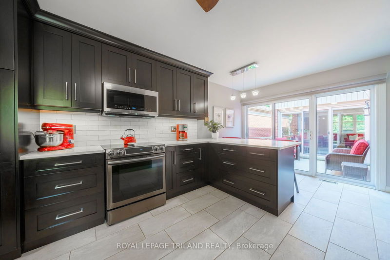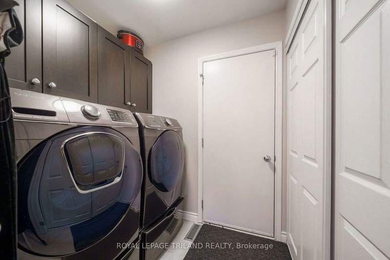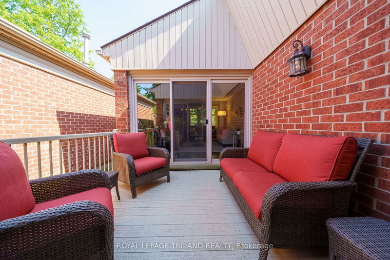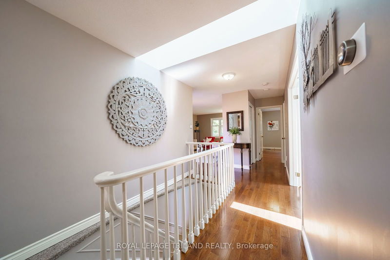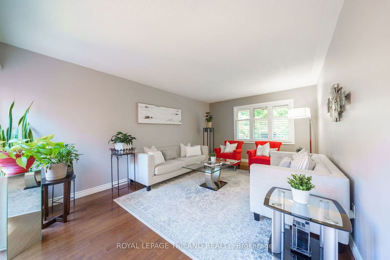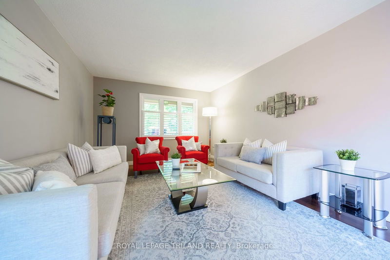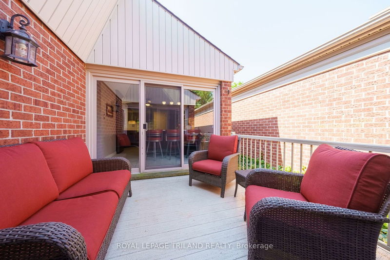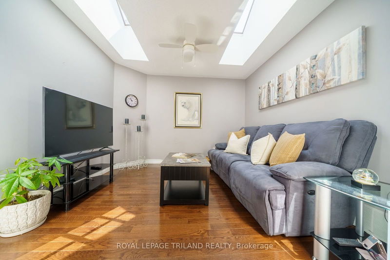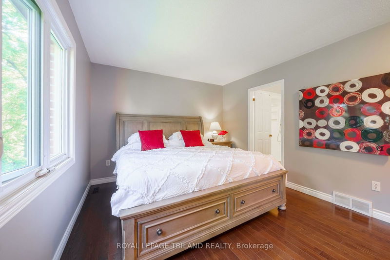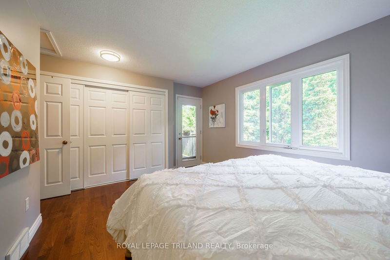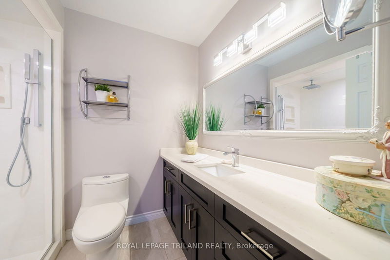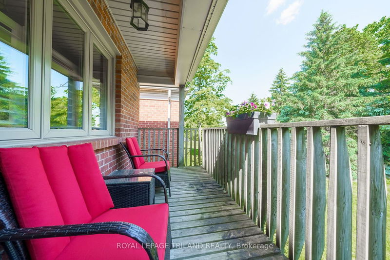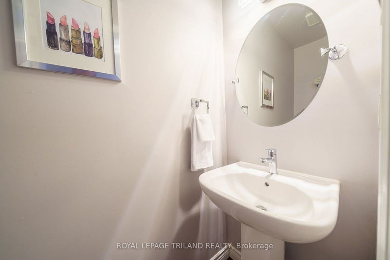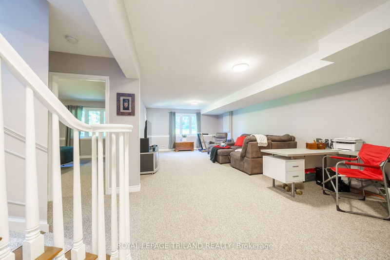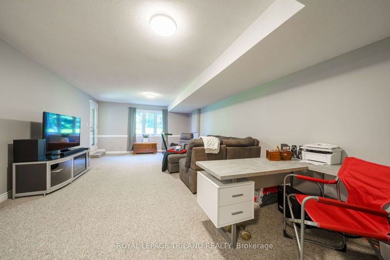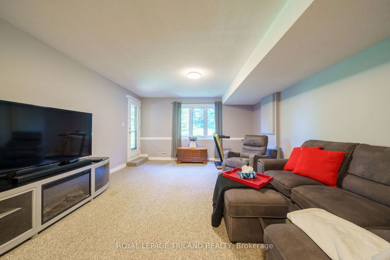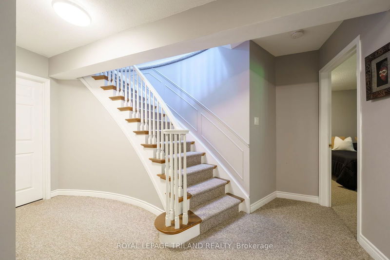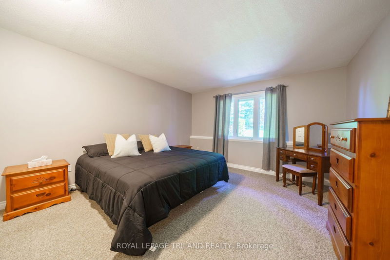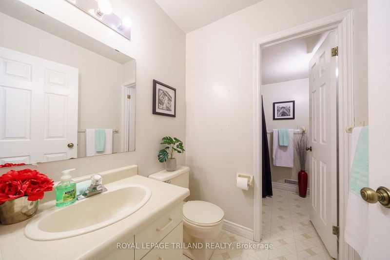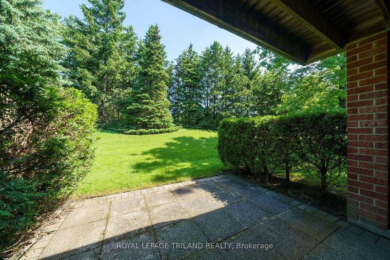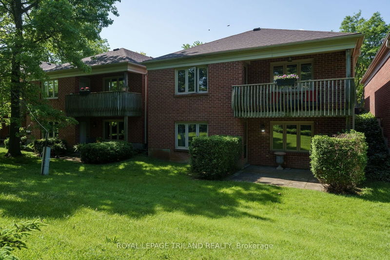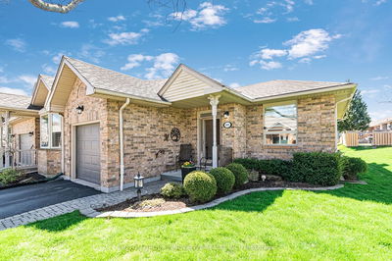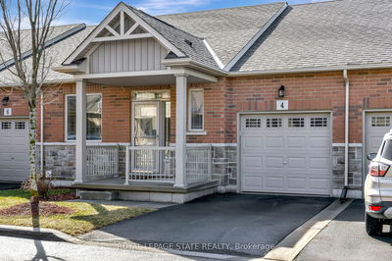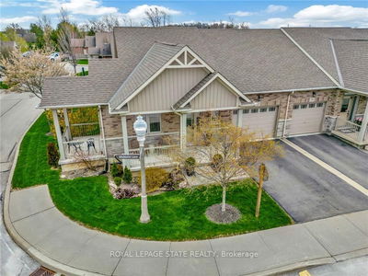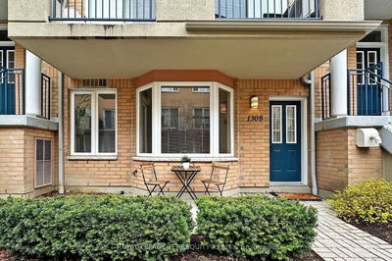Discover luxury condo living in the highly desirable upscale neighborhood of Rosecliffe. Sunlight pours through skylights, filling the space with warmth and brightness. A well-designed layout seamlessly connects the kitchen to the living room through the sliding doors and outdoor patio, creating an inviting atmosphere for gatherings or relaxation. Step outside to the secluded patio, perfect for enjoying a morning coffee. Inside, you'll find modern updates including a newly updated kitchen with quartz countertops, custom cabinets along with ceramic-tiled floors, and elegant hardwood floors throughout the main level. With two bedrooms, three bathrooms, and a finished walk-out basement backing onto greenspace, there's plenty of room for comfortable living and entertaining. Indulge in outdoor living on the gorgeous balcony overlooking lush greenery just outside the primary bedroom, offering a peaceful retreat right at home. And for added privacy and security, a private front entrance enclave welcomes you to this Rosecliffe oasis. Experience the best of condo living in this meticulously maintained and beautifully appointed home.
详情
- 上市时间: Friday, June 14, 2024
- 3D看房: View Virtual Tour for 12-60 Rosecliffe Crescent
- 城市: London
- 社区: South C
- 交叉路口: ROSECLIFFE TERRACE
- 详细地址: 12-60 Rosecliffe Crescent, London, N6K 4E6, Ontario, Canada
- 家庭房: Ground
- 客厅: Ground
- 厨房: Ground
- 挂盘公司: Royal Lepage Triland Realty - Disclaimer: The information contained in this listing has not been verified by Royal Lepage Triland Realty and should be verified by the buyer.

