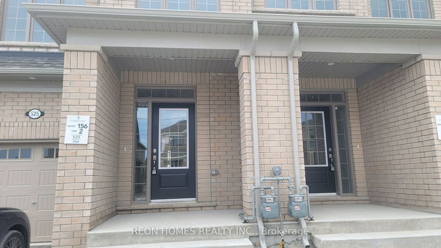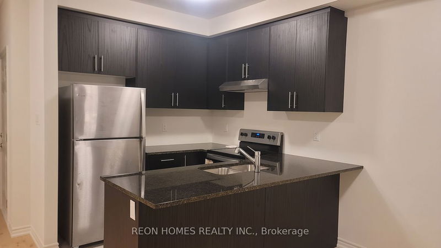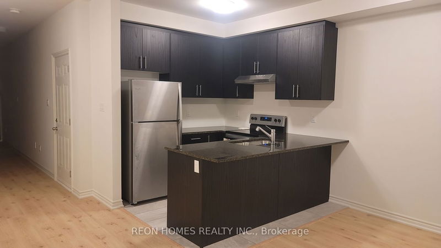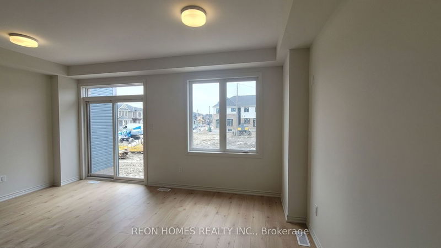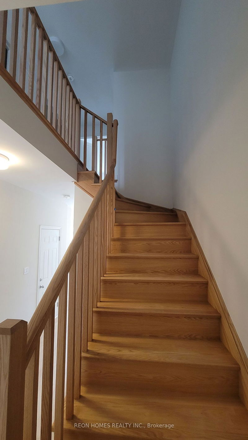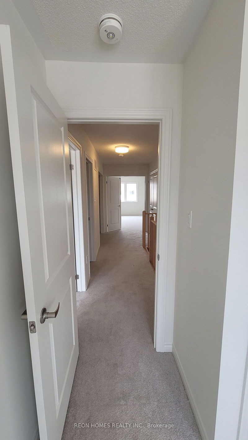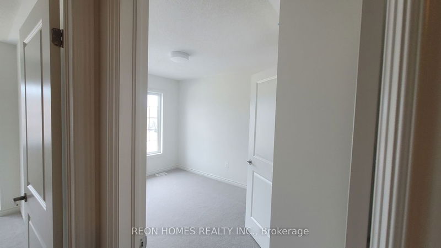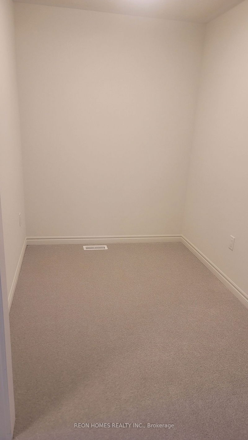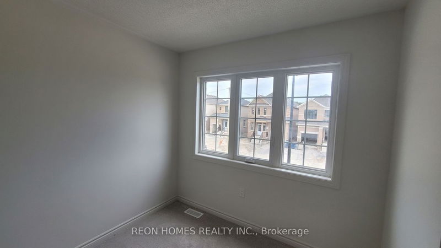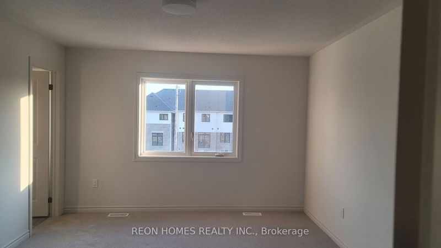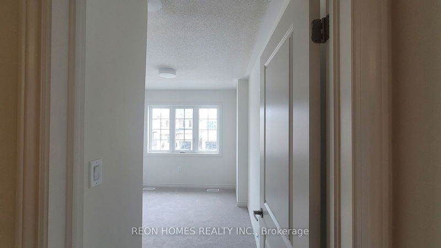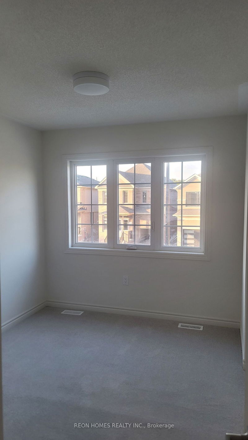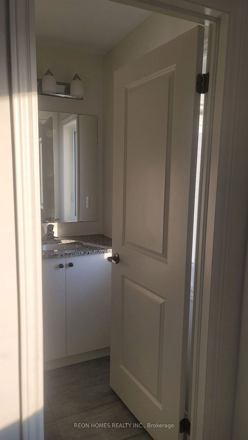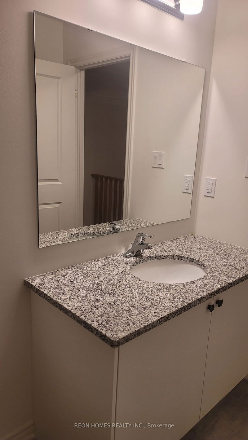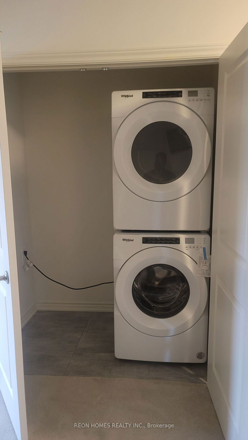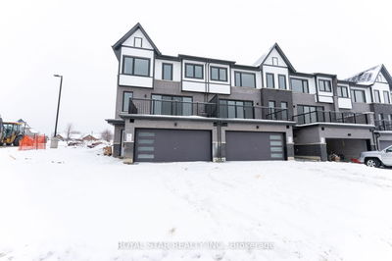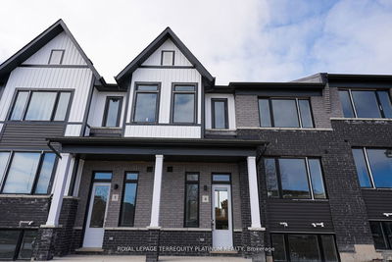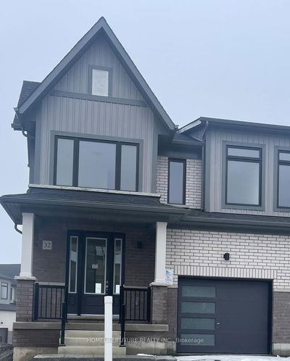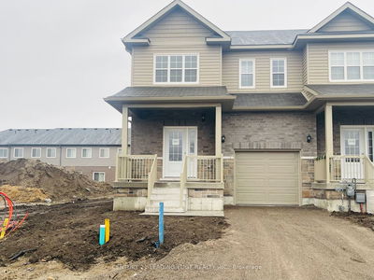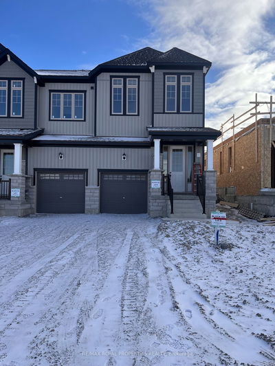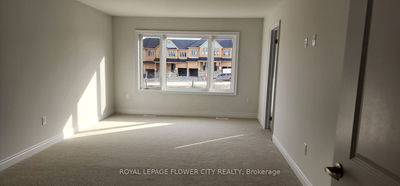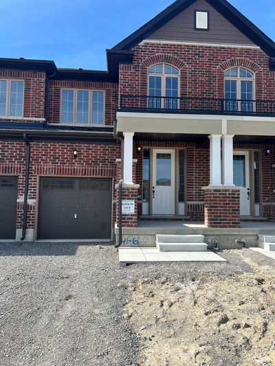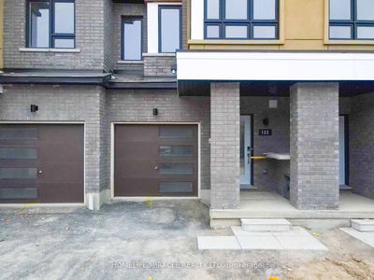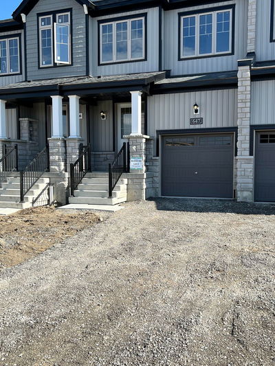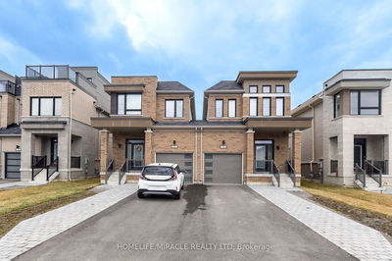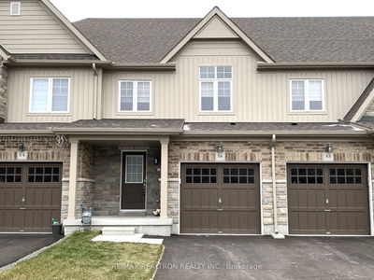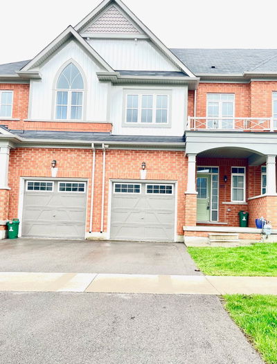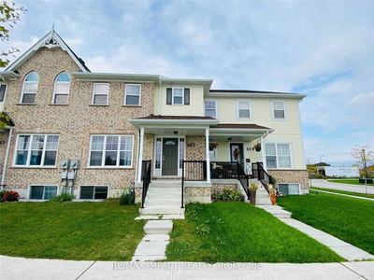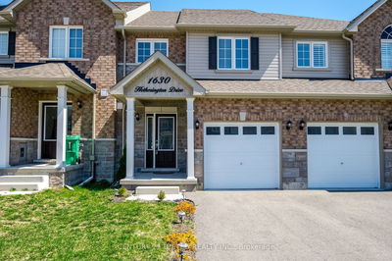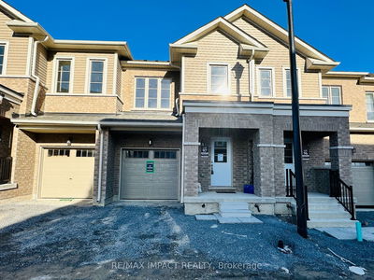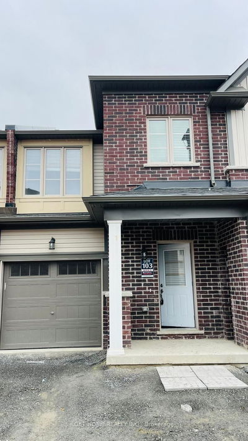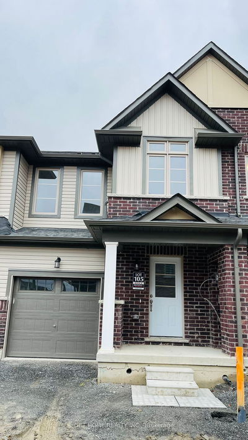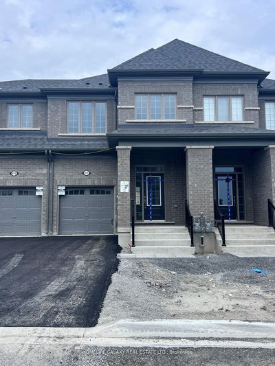Welcome to this brand-new Home built by Tribute Communities, never-lived-in 2-storey townhouse. Featuring 9-foot ceilings and laminate floors on the main level, this home offers an open-concept family and dining area, a kitchen with quartz countertops, an island, and new stainless steel appliances. Hardwood stairs lead to the second floor, where the master bedroom includes a 5-piece ensuite and a large walk-in closet. The home is filled with natural light and includes 3 plus 1 rooms , 2.5 bathrooms, and a laundry room and media room on the upper level. Located a short drive from Cobourg's downtown, beach, marina, and amenities, with schools, trails, shopping, hospital, and the 401 nearby. Includes an attached single-car garage with amazing new feature of garage to back yard access and inside access . Ready for immediate occupancy. Be a first one to live this new home.
详情
- 上市时间: Wednesday, May 29, 2024
- 城市: Cobourg
- 社区: Cobourg
- 详细地址: 525 Trevor Street, Cobourg, K9A 4J5, Ontario, Canada
- 厨房: Ceramic Floor, Combined W/Dining
- 挂盘公司: Reon Homes Realty Inc. - Disclaimer: The information contained in this listing has not been verified by Reon Homes Realty Inc. and should be verified by the buyer.

